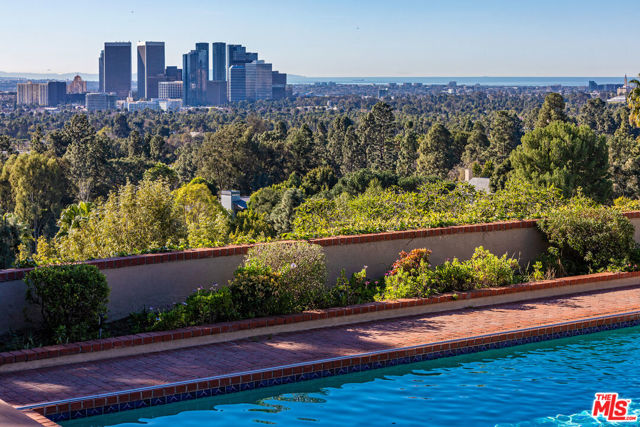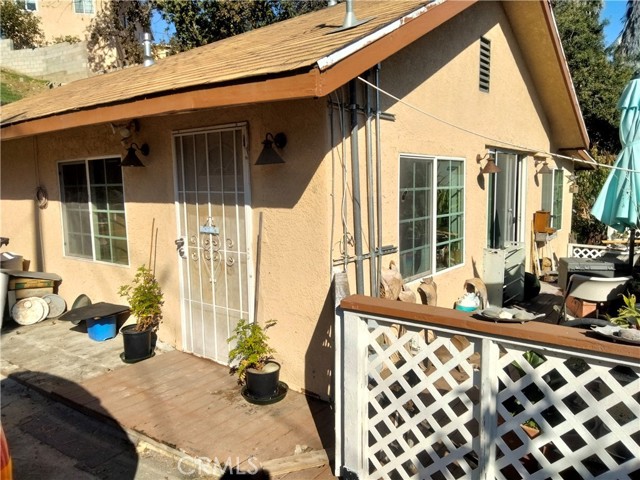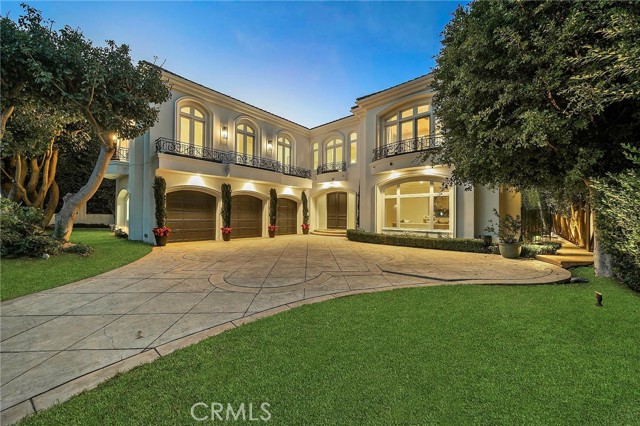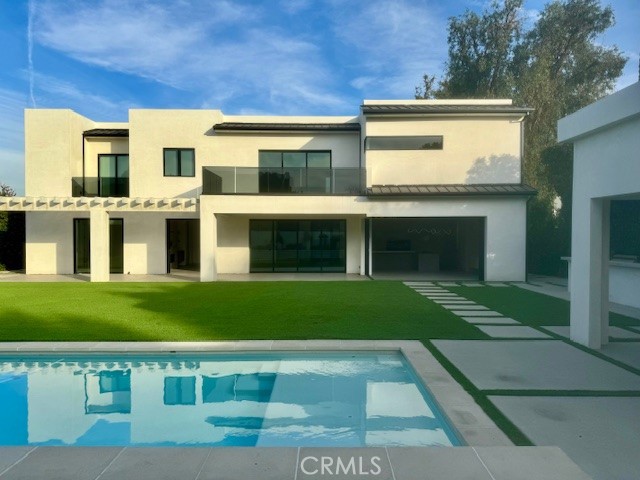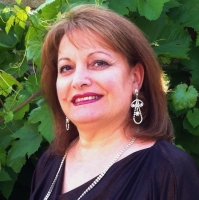5321 Oak Park Avenue, Encino, CA 91316
Contact Silva Babaian
Schedule A Showing
Request more information
- MLS#: SR25005112 ( Single Family Residence )
- Street Address: 5321 Oak Park Avenue
- Viewed: 1
- Price: $6,500,000
- Price sqft: $903
- Waterfront: Yes
- Wateraccess: Yes
- Year Built: 2022
- Bldg sqft: 7200
- Bedrooms: 6
- Total Baths: 7
- Full Baths: 6
- 1/2 Baths: 1
- Garage / Parking Spaces: 2
- Days On Market: 26
- Additional Information
- County: LOS ANGELES
- City: Encino
- Zipcode: 91316
- District: Los Angeles Unified
- Provided by: Berkshire Hathaway HomeServices California Propert
- Contact: Michael Michael

- DMCA Notice
-
DescriptionA Dream Home Built in 2022. Discover unparalleled luxury with this custom gated modern estate in the prestigious Amestoy Estates. From the moment you enter the private gates, youre greeted by immaculate landscaping that sets the tone for this breathtaking property. Step inside to soaring ceilings and sophisticated design that blend elegance with comfort. The gourmet kitchen is a chefs dream, boasting a massive center island with a built in range, pop up exhaust fan, breakfast bar seating, and inset custom cabinetry with flush mounted refrigerator and freezer. Adjacent, the stylish dining room features designer lighting, built ins, and pocket sliding doors that open seamlessly to the covered patio and stunning backyard. The Great Room, complete with a limestone fireplace, custom built ins, and designer touches, is perfect for relaxation or entertaining. Pocket doors throughout offer a seamless indoor outdoor flow. The first floor also includes a state of the art theater room, a spacious office with built ins, and a luxurious en suite bedroom. Upstairs, the palatial primary suite offers a fireplace, dual walk in closets with custom cabinetry, and a private balcony overlooking the estate. The spa like primary bathroom features dual vanities, a soaking tub, two water closets, and a massive walk in shower with triple rain shower heads. The upper level also includes a versatile loft, three additional en suite bedrooms with balconies, and a convenient laundry room. The expansive backyard is an entertainers paradise, featuring a shimmering pool and spa, a cabana with a fireplace and barbecue, a basketball court, and a guest house with a living room, kitchen, bedroom, and en suite bath. Dont miss this rare opportunity to own a one of a kind estate that offers the perfect blend of modern luxury, functionality, and timeless elegance. Schedule your private tour today!
Property Location and Similar Properties
Features
Appliances
- Barbecue
- Dishwasher
- Double Oven
- Freezer
- Gas Cooktop
- Microwave
- Refrigerator
Assessments
- Special Assessments
Association Fee
- 0.00
Commoninterest
- None
Common Walls
- No Common Walls
Cooling
- Central Air
Country
- US
Eating Area
- Breakfast Counter / Bar
- Dining Room
Entry Location
- Front door
Fireplace Features
- Living Room
- Primary Bedroom
Garage Spaces
- 2.00
Heating
- Central
Interior Features
- Balcony
- High Ceilings
- Open Floorplan
- Pantry
- Recessed Lighting
- Stone Counters
- Track Lighting
Laundry Features
- Individual Room
Levels
- Two
Lockboxtype
- Supra
Lockboxversion
- Supra BT LE
Lot Features
- Back Yard
- Front Yard
Other Structures
- Guest House
Parcel Number
- 2258025030
Parking Features
- Direct Garage Access
- Driveway
- Garage
Patio And Porch Features
- Concrete
- Covered
- Patio
Pool Features
- Private
- In Ground
Postalcodeplus4
- 2627
Property Type
- Single Family Residence
Road Frontage Type
- City Street
Road Surface Type
- Paved
School District
- Los Angeles Unified
Sewer
- Public Sewer
Spa Features
- Private
- In Ground
Utilities
- Electricity Connected
- Natural Gas Connected
- Sewer Connected
- Water Connected
View
- None
Water Source
- See Remarks
Year Built
- 2022
Year Built Source
- Builder
Zoning
- LARA

