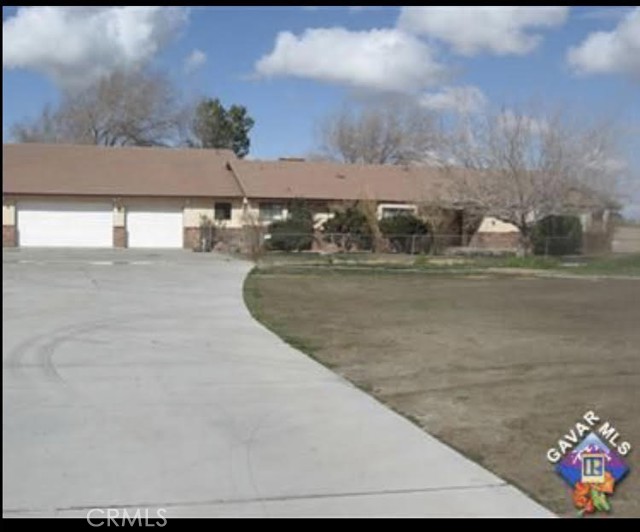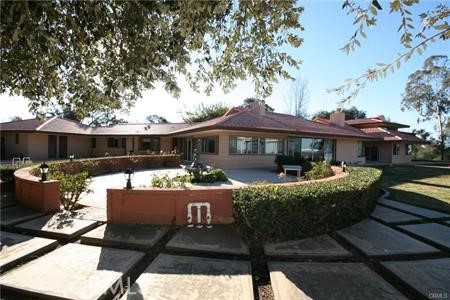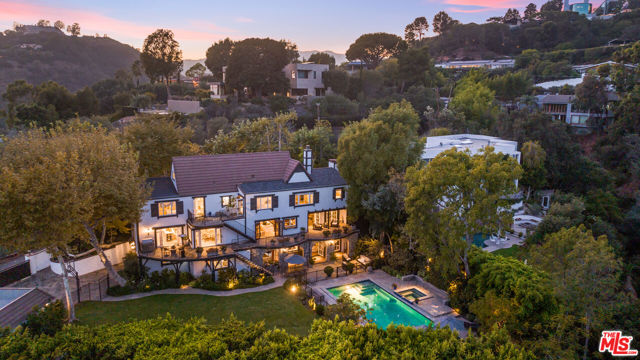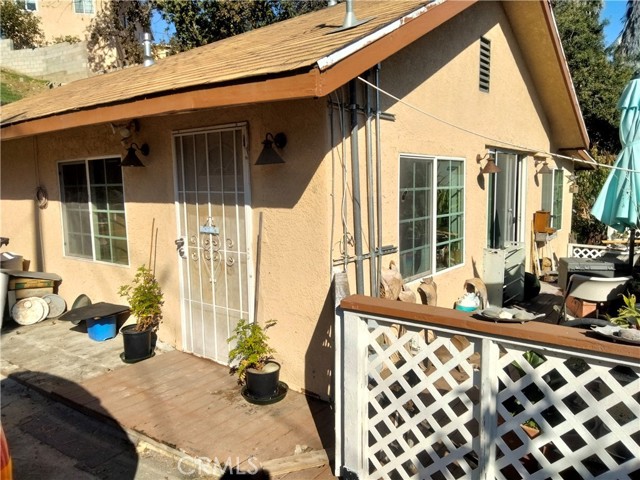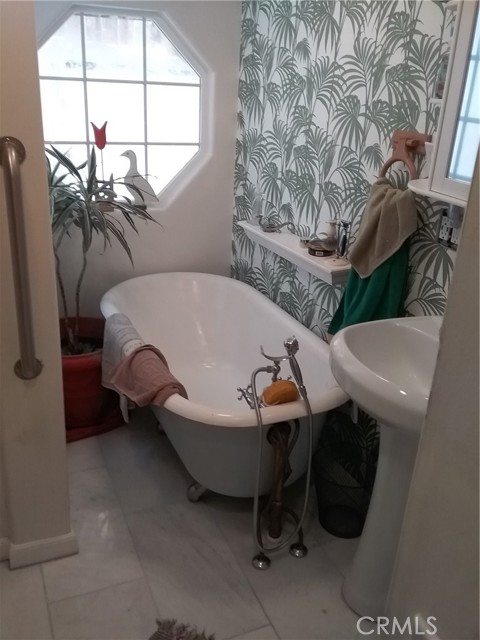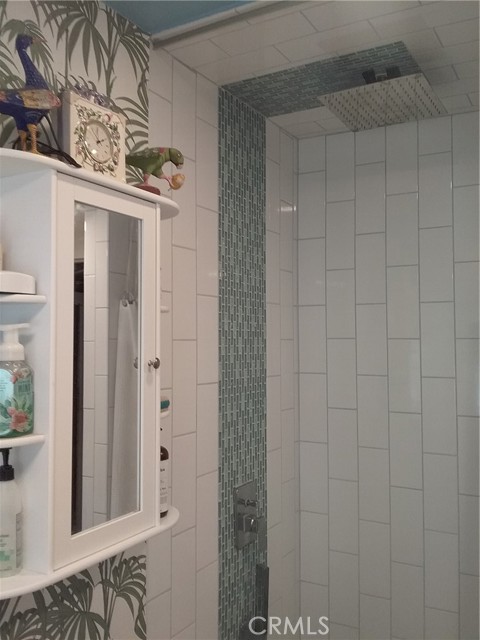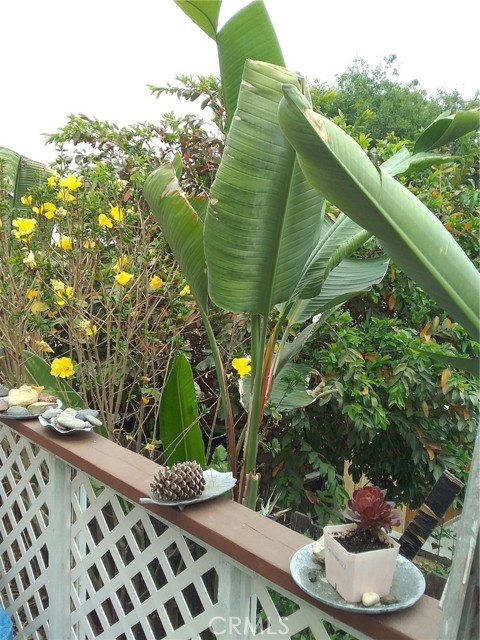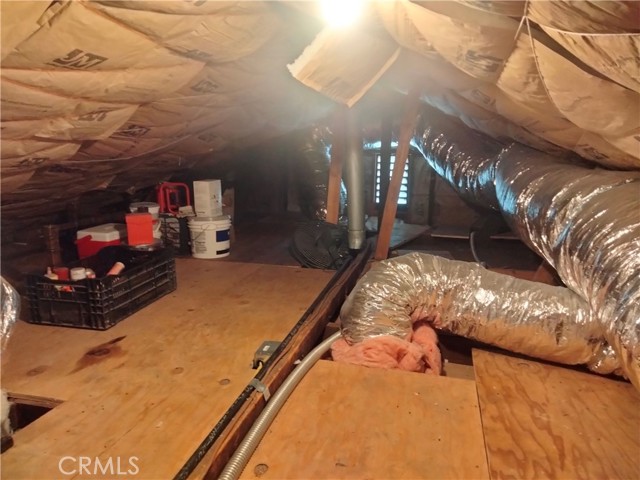3509 Galena Street, Los Angeles, CA 90032
Contact Silva Babaian
Schedule A Showing
Request more information
- MLS#: GD22253311 ( Single Family Residence )
- Street Address: 3509 Galena Street
- Viewed: 78
- Price: $645,000
- Price sqft: $860
- Waterfront: Yes
- Wateraccess: Yes
- Year Built: 1912
- Bldg sqft: 750
- Bedrooms: 2
- Total Baths: 1
- Full Baths: 1
- Garage / Parking Spaces: 3
- Days On Market: 864
- Additional Information
- Geolocation: 34.0847 / -118.192
- County: LOS ANGELES
- City: Los Angeles
- Zipcode: 90032
- District: Los Angeles Unified
- Provided by: Urvish B. Patel
- Contact: Urvish Urvish

- DMCA Notice
-
DescriptionPRIVATE, PRIVATE, PRIVATE. That's the word to describe this lovely house nestled in the Rose Hills community of Northeast LA between downtown and Pasadena. Located at the end of a private driveway, this cozy 2 bedroom & 1 bathroom house can fit up to 3 vehicles (30+ ft. RV space) on the lot behind secured gates a rarity in the crowded Los Angeles area where neighbors are battling for street parking space. This historic centennial house has been completely rehabilitated with a new foundation, electrical wiring, and full copper plumbing. The bathroom has been rebuilt to fit a separate waterfall shower and an elegant cast iron tub enhanced with stunning Italian marble and radiant floor heating. The kitchen comes with beautiful Italian granite with quartz countertops, white cabinets, and a GE dishwasher. The German engineered laminate floors in the living room and bedrooms were designed with wood obtained from the Black Forest of Germany and come with a 25 year warranty. Central air conditioning and heating was just newly added last year. The attic has been double insulated and drywalled with 2 fans installed all which combine to lower energy costs while providing fresh air circulation. The additional sun room and laundry room add more space and utility. Enjoy a cup of coffee with marvelous mountain views on the sun soaked deck which adds to additional outdoor living space. Plenty of storage space available in both the basement space and attic. Enjoy lower utility bills with energy efficient windows, LED lighting, and double insulated roof. The garden space includes edibles such as sugarcane and Jambu rose wax mountain apple, Mandarin orange, fig, pomegranate, and bay trees and ornamental monarch butterfly and hummingbird attracting plants. The front yard includes 2 large raised organic beds ready to produce your harvest. Redesigned for handicap accessibility with driveway ramp, wide interior walls, and handlebar holds in the bathroom. Potential for multi story/ADU upgrade and land expansion (ask for details). This hidden gem is just walking distance to Ernest E. Debs Regional park, shopping, schools, church. Minutes drive to downtown LA, Dodger's stadium, and Pasadena. Come check out your new home today!
Property Location and Similar Properties
Features
Accessibility Features
- 2+ Access Exits
- 32 Inch Or More Wide Doors
- 36 Inch Or More Wide Halls
- Customized Wheelchair Accessible
- Disability Features
- Doors - Swing In
- Entry Slope Less Than 1 Foot
- Grab Bars In Bathroom(s)
- No Interior Steps
- Parking
- Ramp - Main Level
Additional Parcels Description
- 5305031015
Appliances
- Dishwasher
- ENERGY STAR Qualified Water Heater
- Range Hood
- Vented Exhaust Fan
Architectural Style
- Traditional
Assessments
- None
Association Fee
- 0.00
Basement
- Utility
Carport Spaces
- 0.00
Commoninterest
- None
Common Walls
- No Common Walls
Construction Materials
- Concrete
- Drywall Walls
- Ducts Professionally Air-Sealed
- Stucco
Cooling
- Central Air
- Electric
- ENERGY STAR Qualified Equipment
- High Efficiency
- SEER Rated 13-15
Country
- US
Days On Market
- 675
Direction Faces
- South
Door Features
- ENERGY STAR Qualified Doors
- Panel Doors
- Sliding Doors
Eating Area
- In Living Room
Electric
- Standard
Fencing
- Wood
Fireplace Features
- None
Flooring
- Laminate
- Tile
Foundation Details
- Raised
Garage Spaces
- 0.00
Green Energy Efficient
- Doors
- HVAC
- Insulation
- Lighting
- Roof
- Thermostat
- Water Heater
- Windows
Green Water Conservation
- Water-Smart Landscaping
Heating
- Central
- Combination
- ENERGY STAR Qualified Equipment
- Forced Air
- High Efficiency
- Natural Gas
Interior Features
- Built-in Features
- Ceiling Fan(s)
- Copper Plumbing Full
- Granite Counters
- Living Room Deck Attached
- Open Floorplan
- Quartz Counters
- Storage
Laundry Features
- Gas Dryer Hookup
- Inside
- Washer Hookup
Levels
- One
Living Area Source
- Estimated
Lockboxtype
- None
Lot Features
- Back Yard
- Corner Lot
- Cul-De-Sac
- Front Yard
- Garden
- Irregular Lot
- Near Public Transit
- Secluded
- Up Slope from Street
- Yard
Other Structures
- Storage
Parcel Number
- 5305031013
Parking Features
- Driveway
- Concrete
- Driveway Level
- On Site
- Parking Space
- Private
- RV Access/Parking
- Tandem Uncovered
- Uncovered
Patio And Porch Features
- Deck
- Wood
Pool Features
- None
Postalcodeplus4
- 1823
Property Type
- Single Family Residence
Property Condition
- Additions/Alterations
- Turnkey
- Updated/Remodeled
Road Frontage Type
- City Street
- Private Road
Road Surface Type
- Gravel
- Paved
- Privately Maintained
Roof
- Shingle
School District
- Los Angeles Unified
Security Features
- Carbon Monoxide Detector(s)
- Fire Rated Drywall
- Security Lights
- Smoke Detector(s)
Sewer
- Public Sewer
Spa Features
- None
Uncovered Spaces
- 3.00
Utilities
- Cable Connected
- Electricity Connected
- Natural Gas Connected
- Sewer Connected
- Water Connected
View
- Hills
- Mountain(s)
Views
- 78
Water Source
- Public
Window Features
- Double Pane Windows
- ENERGY STAR Qualified Windows
- French/Mullioned
- Insulated Windows
- Screens
Year Built
- 1912
Year Built Source
- Assessor
Zoning
- LAR1

