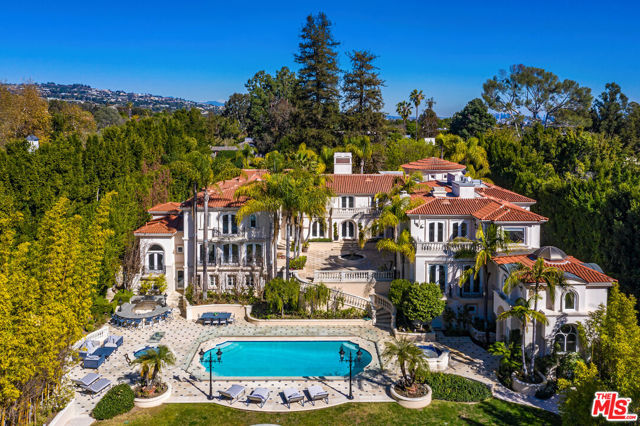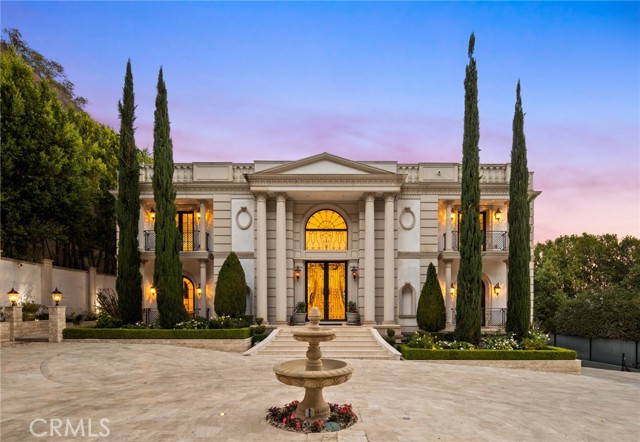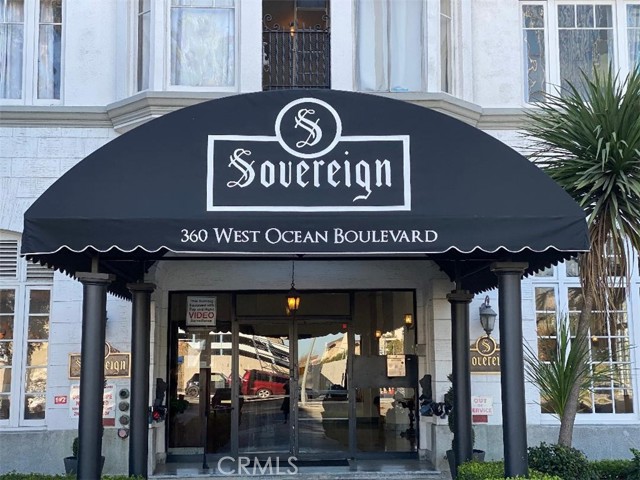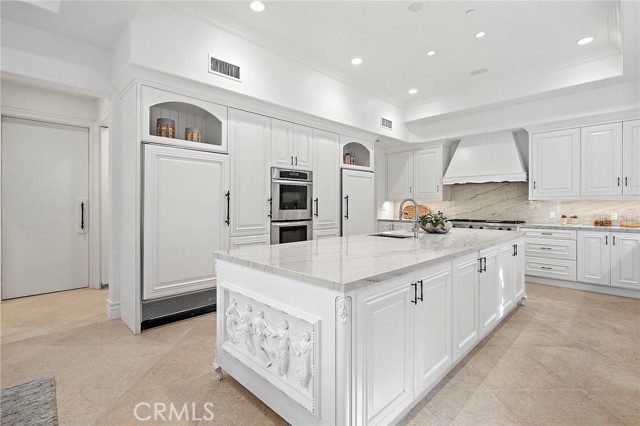11709 Wetherby Lane, Los Angeles, CA 90077
Contact Silva Babaian
Schedule A Showing
Request more information
- MLS#: OC22244329 ( Single Family Residence )
- Street Address: 11709 Wetherby Lane
- Viewed: 74
- Price: $8,299,000
- Price sqft: $1,174
- Waterfront: Yes
- Wateraccess: Yes
- Year Built: 1998
- Bldg sqft: 7070
- Bedrooms: 5
- Total Baths: 7
- Full Baths: 6
- 1/2 Baths: 1
- Garage / Parking Spaces: 7
- Days On Market: 857
- Additional Information
- Geolocation: 34.1119 / -118.475
- County: LOS ANGELES
- City: Los Angeles
- Zipcode: 90077
- District: Los Angeles Unified
- Provided by: Surterre Properties Inc
- Contact: Hosana Hosana

- DMCA Notice
-
DescriptionThis superbly modernized approximately 7,070 square foot guard gated Bel Air Crest residence showcases refined materials, exquisite finishes, and impeccable decor throughout. Breathtaking grand entry with a chandelier suspended from the cathedral coffered ceiling welcomes guests to five en suite bedrooms and six and one half baths offering the epitome of luxury and elegance. Enjoy the lavish chef caliber kitchen with designer selected appointments, high end appliances, custom cabinetry, oversized center island, spacious pantry, and ample space to entertain. The formal living room and dining room are ideal for hosting both large crowds and intimate gatherings. An impressive master wing offers a fireplace, dual custom Clive Christian closets, and relaxing spa inspired bath complete with sauna/steam and beverage station. Three en suite bedrooms are located on the second floor as well, and one en suite bedroom and office are conveniently located on the main floor. Discover tranquil grounds that are beautifully landscaped and highlighted by an outdoor patio, pool, and spa. Dont miss the exceptional quality and rare beauty that is being offered in the coveted guard gated community of Bel Air Crest.
Property Location and Similar Properties
Features
Appliances
- 6 Burner Stove
- Built-In Range
- Dishwasher
- Double Oven
- Gas Cooktop
- Range Hood
Assessments
- Unknown
Association Amenities
- Pool
- Spa/Hot Tub
- Barbecue
- Tennis Court(s)
- Guard
- Security
Association Fee
- 792.00
Association Fee2
- 295.00
Association Fee2 Frequency
- Monthly
Association Fee Frequency
- Monthly
Commoninterest
- None
Common Walls
- No Common Walls
Cooling
- Central Air
Country
- US
Days On Market
- 853
Eating Area
- Breakfast Nook
- In Kitchen
- Separated
Fireplace Features
- Family Room
- Living Room
- Primary Bedroom
Flooring
- Carpet
- Laminate
- Stone
Garage Spaces
- 3.00
Heating
- Fireplace(s)
- Forced Air
Interior Features
- 2 Staircases
- Balcony
- Cathedral Ceiling(s)
- Coffered Ceiling(s)
- High Ceilings
- Pantry
- Recessed Lighting
- Two Story Ceilings
Laundry Features
- Gas Dryer Hookup
- Individual Room
- Laundry Chute
- Washer Hookup
Levels
- Two
Living Area Source
- Assessor
Lockboxtype
- None
Lot Features
- Back Yard
- Close to Clubhouse
- Front Yard
- Landscaped
- Lawn
- Park Nearby
- Walkstreet
- Yard
Parcel Number
- 4377045002
Parking Features
- Direct Garage Access
- Garage
- Garage - Three Door
- Garage Door Opener
- Gated
Pool Features
- Private
- Association
Postalcodeplus4
- 1349
Property Type
- Single Family Residence
Property Condition
- Turnkey
- Updated/Remodeled
Road Frontage Type
- Private Road
Road Surface Type
- Privately Maintained
Roof
- Concrete
School District
- Los Angeles Unified
Security Features
- 24 Hour Security
- Gated with Attendant
- Carbon Monoxide Detector(s)
- Gated Community
- Gated with Guard
- Smoke Detector(s)
- Wired for Alarm System
Sewer
- Sewer Paid
Spa Features
- Private
- Association
- Community
Uncovered Spaces
- 4.00
Utilities
- Cable Available
- Electricity Available
- Natural Gas Connected
- Sewer Connected
- Water Available
View
- Mountain(s)
- Neighborhood
Views
- 74
Virtual Tour Url
- https://11709wetherlylane.relahq.com/?mls
Water Source
- Public
Year Built
- 1998
Year Built Source
- Assessor
Zoning
- LARE15






