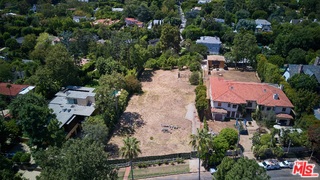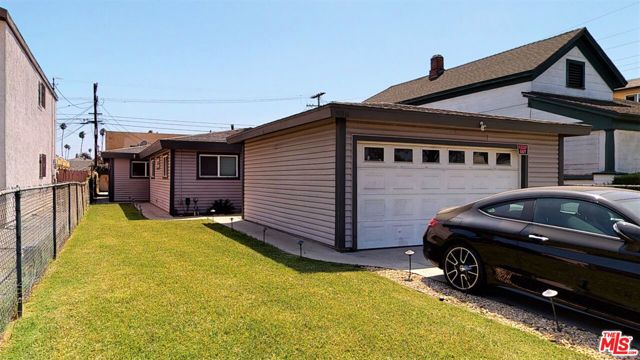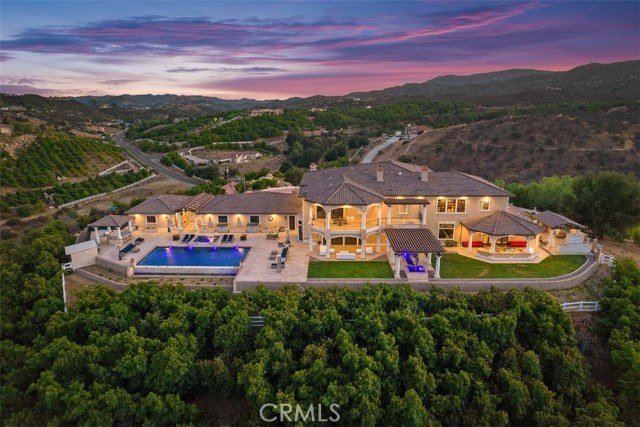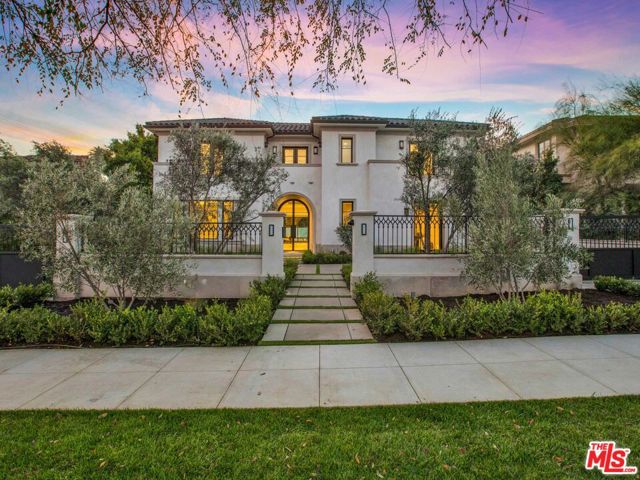509 Elm Drive, Beverly Hills, CA 90210
Contact Silva Babaian
Schedule A Showing
Request more information
- MLS#: 24346273 ( Single Family Residence )
- Street Address: 509 Elm Drive
- Viewed: 13
- Price: $15,950,000
- Price sqft: $1,622
- Waterfront: No
- Year Built: 2024
- Bldg sqft: 9832
- Bedrooms: 6
- Total Baths: 9
- Full Baths: 7
- 1/2 Baths: 2
- Garage / Parking Spaces: 4
- Days On Market: 446
- Additional Information
- Geolocation: 34.0767 / -118.398
- County: LOS ANGELES
- City: Beverly Hills
- Zipcode: 90210
- Provided by: The Agency
- Contact: Azy Azy

- DMCA Notice
-
DescriptionWe are proud to present you THE MARILYN at 509 North Elm Drive, a three level masterpiece of warm, modern luxury nestled in the heart of the prestigious Beverly Hills Flats. This exquisite Spanish contemporary new home boasts an impressive 9,932 square feet of thoughtfully designed living space, offering the epitome of comfort, elegance, made for an inviting atmosphere for todays modern lifestyle, gathering and entertaining.Step inside the The Marilyn and find on the main level a grand dining room fit to seat eighteen of your guest plus your formal living space with a linear glass fireplace. The culinary haven of a kitchen is adorned with sleek marble waterfall island, top of the line Wolf and Subzero appliances and custom cabinetry.In The Marilyn, each of the six bedrooms is a sanctuary of its own, featuring en suite marble baths and custom walk in closets, all of which are sophisticated with design elements. The primary retreat creates serenity with marble gas fireplace, custom wood paneling accent wall, an oversized designer closet, and a marble primary bath featuring smart mirror with TV, jacuzzi tub and vanity with backlit lighting, and a large private terrace. The basement level is also complete with indoor/outdoor great room, an entertainers professional bar with illuminating marble counter tops, and a top notch theater room that will give you the ultimate cinematic experience. The cutting edge fitness center is equipped with the Peloton stationary bicycle, the Tonal mirror, and a built in Italian marble steam room shower for your recovery. The Marilyn offers you a celebrity's lifestyle with all the prestige.
Property Location and Similar Properties
Features
Appliances
- Dishwasher
- Disposal
- Microwave
- Refrigerator
Architectural Style
- Modern
Country
- US
Direction Faces
- East
Fireplace Features
- Living Room
- Primary Bedroom
- Gas
- Den
Flooring
- Wood
Heating
- Central
- Fireplace(s)
Laundry Features
- Washer Included
- Dryer Included
- In Closet
- Upper Level
- Individual Room
Levels
- Three Or More
Parcel Number
- 4341022023
Parking Features
- Circular Driveway
- Controlled Entrance
- Driveway
- Gated
Pool Features
- In Ground
- Heated
- Private
Postalcodeplus4
- 3418
Property Type
- Single Family Residence
Security Features
- Carbon Monoxide Detector(s)
- Card/Code Access
- Fire and Smoke Detection System
- Gated Community
- Smoke Detector(s)
- Fire Sprinkler System
Spa Features
- Heated
- In Ground
- Private
View
- Pool
Views
- 13
Virtual Tour Url
- https://www.qwikvid.com/realestate/go/v1/mls/?idx=can2XltgtxanQ8RwXT6oXKBQxTPEbFyK
Year Built
- 2024
Year Built Source
- Builder
Zoning
- BHR1*






