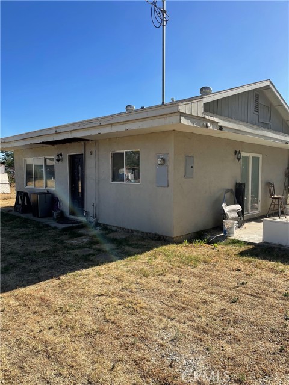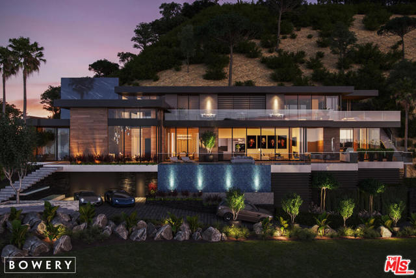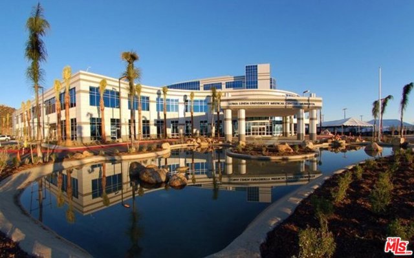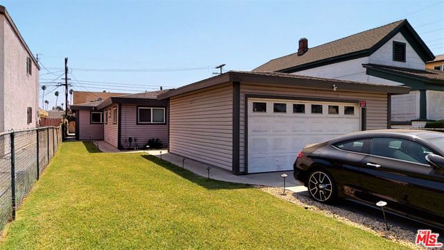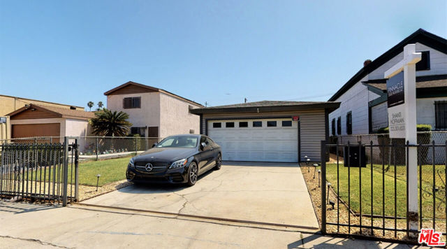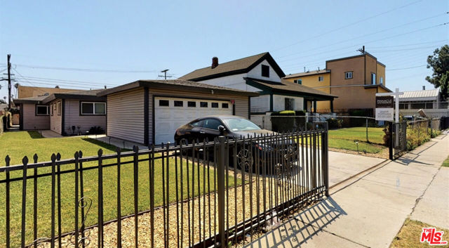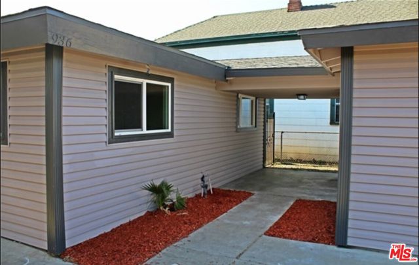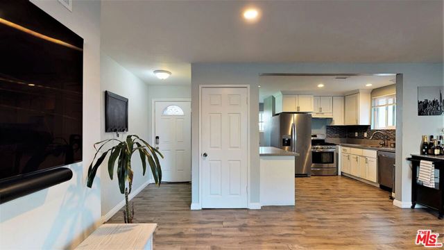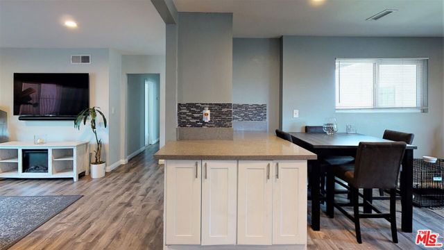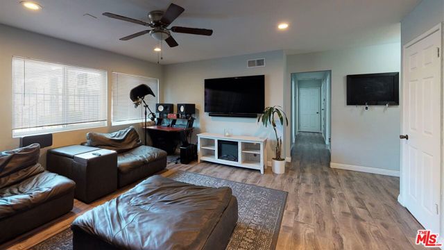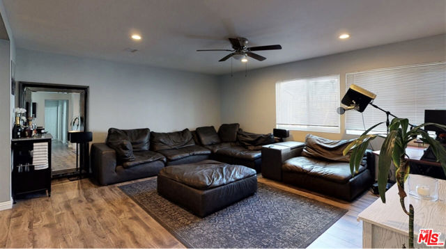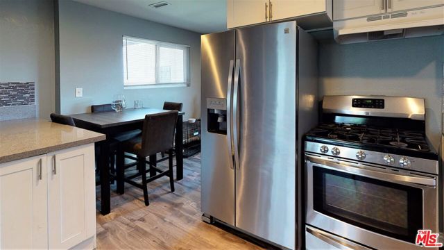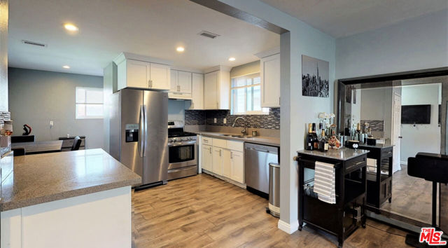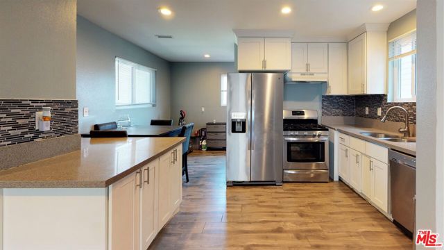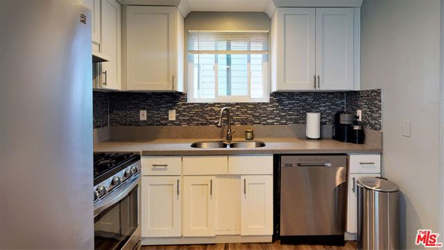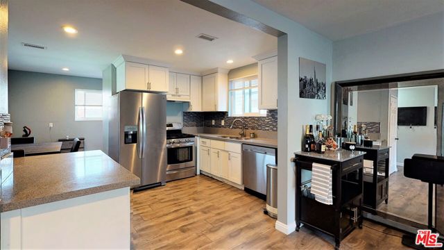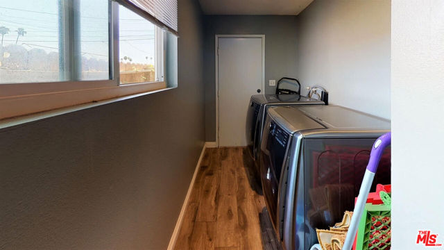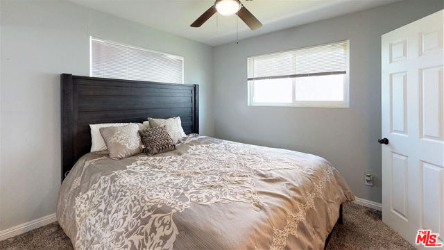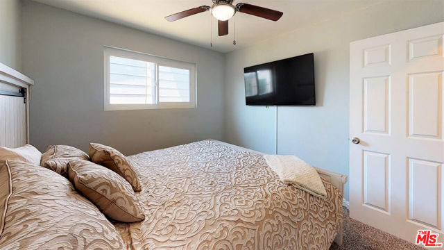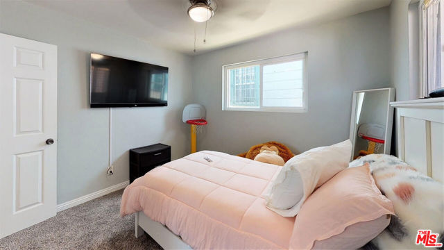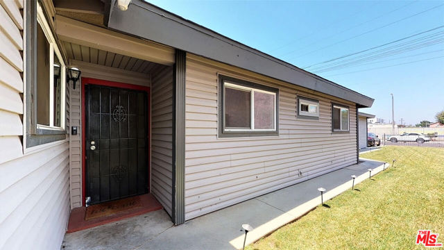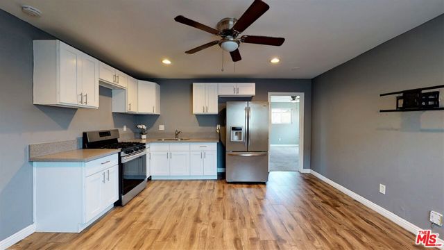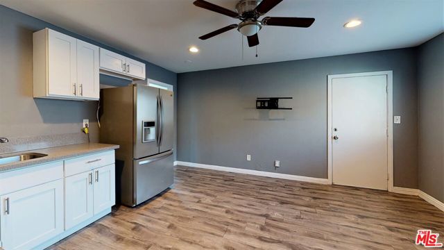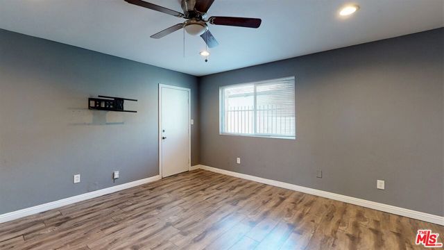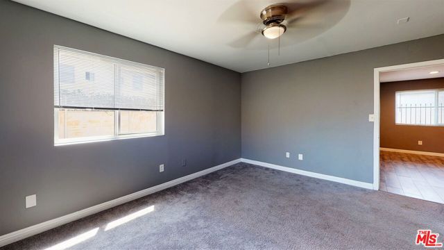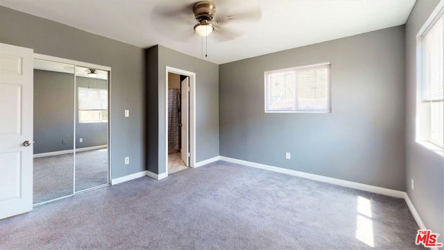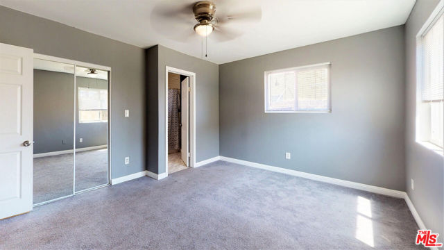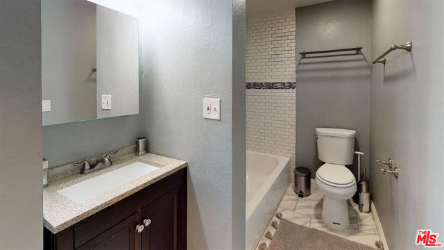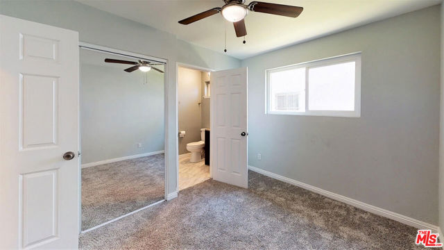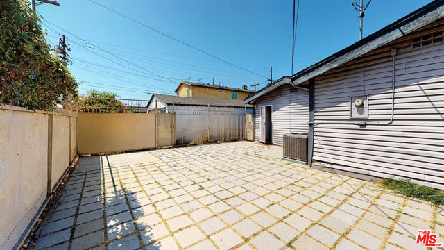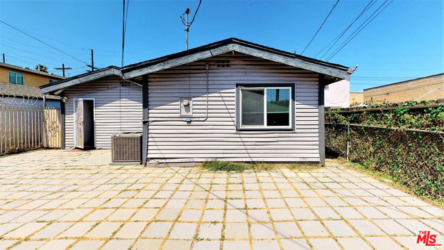936 78th Street, Los Angeles, CA 90044
Contact Silva Babaian
Schedule A Showing
Request more information
- MLS#: 22195691 ( Single Family Residence )
- Street Address: 936 78th Street
- Viewed: 78
- Price: $950,000
- Price sqft: $475
- Waterfront: No
- Year Built: 1950
- Bldg sqft: 2000
- Bedrooms: 5
- Total Baths: 3
- Full Baths: 3
- Garage / Parking Spaces: 4
- Days On Market: 959
- Additional Information
- County: LOS ANGELES
- City: Los Angeles
- Zipcode: 90044
- Provided by: Pinnacle Estate Properties - N
- Contact:

- DMCA Notice
-
DescriptionWonderfully Captivating Home in Los Angeles! Centrally located in a highly sought after area this 5BR/3BA, 2,000 sqft property charms with an inviting covered front porch, tidy landscaping, and a lovely wrought iron fence. Drenched in shimmering natural light, the interior features an entertainment ready floorplan, a modern color palette, beautiful upgraded flooring, a large living room, and an open concept kitchen with stainless steel appliances, solid surface countertops, a gas range/oven, a dishwasher, a side by side refrigerator, white shaker cabinetry, contemporary tile backsplash, recessed lighting, and a dining area. All bedrooms are abundantly sized with dedicated closets, while the primary bedroom also boasts an attached en suite. Other features: detached 2 car garage, gated parking with paved driveway, laundry area, only 7 miles from Downtown LA, near shopping, restaurants, I 110, and schools, and so much more! Major development OPPORTUNITY! Zoned RD1.5 for Multi family apartment...Call now for a tour!
Property Location and Similar Properties
Features
Appliances
- Dishwasher
- Microwave
- Refrigerator
Architectural Style
- See Remarks
Common Walls
- No Common Walls
Cooling
- Central Air
Country
- US
Fireplace Features
- None
Flooring
- Tile
Garage Spaces
- 2.00
Heating
- Central
Laundry Features
- Washer Included
- Dryer Included
Parcel Number
- 6020013008
Parking Features
- Garage - Two Door
- Driveway
Pool Features
- None
Postalcodeplus4
- 5002
Property Type
- Single Family Residence
Spa Features
- None
View
- None
Views
- 78
Year Built
- 1950
Zoning
- LARD1.5

