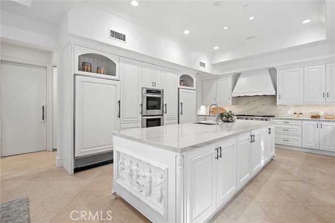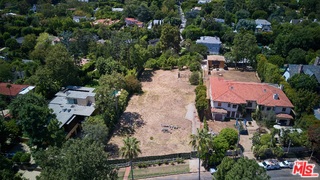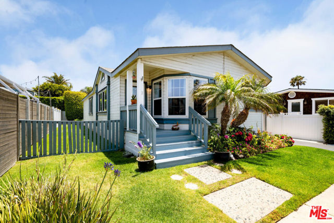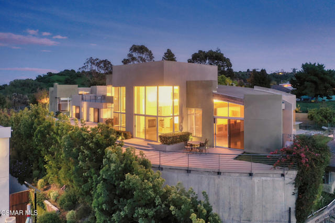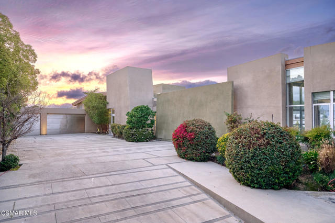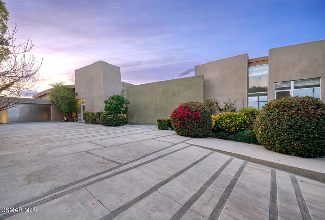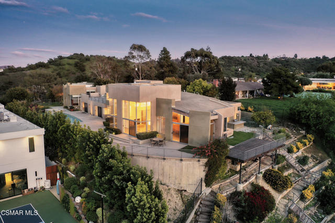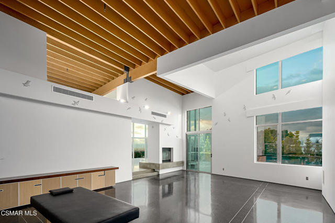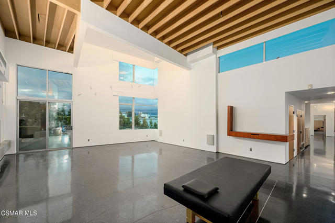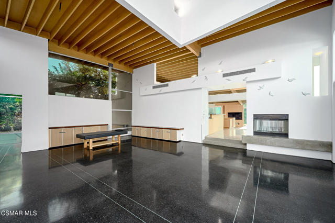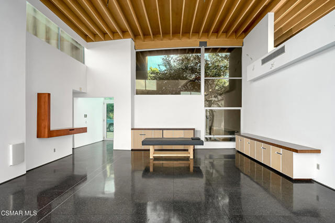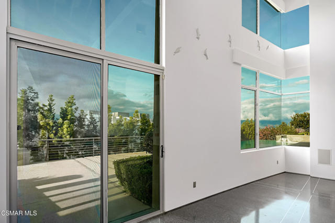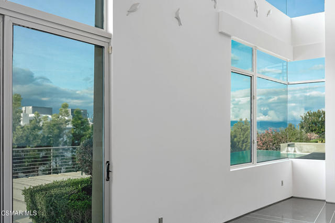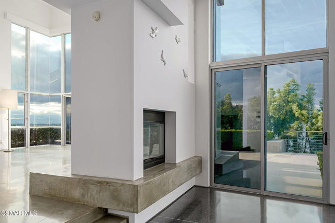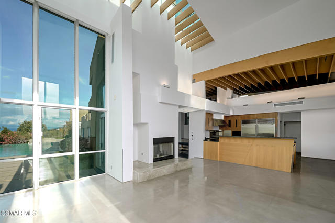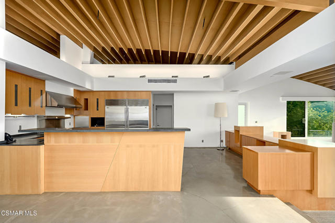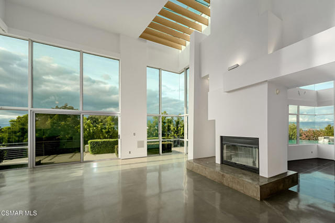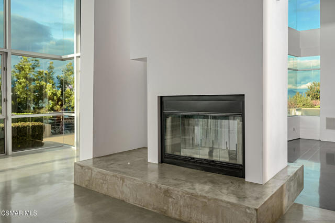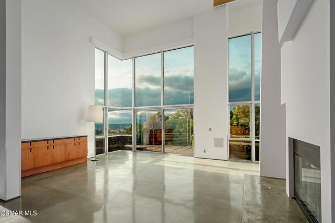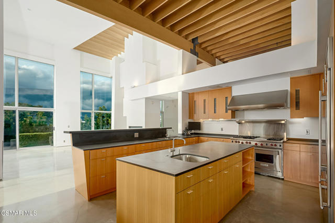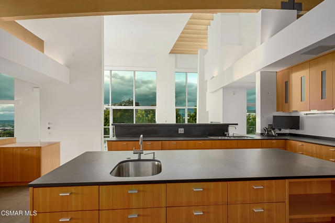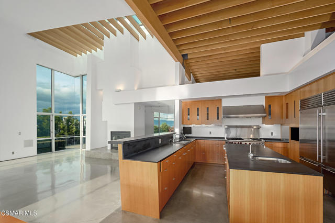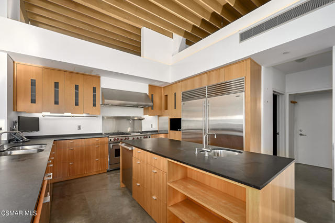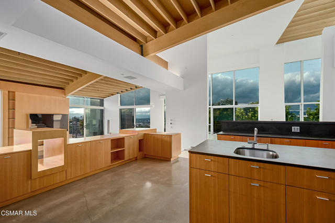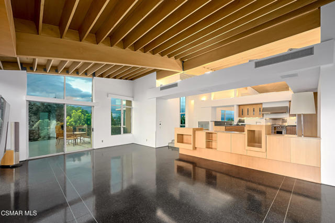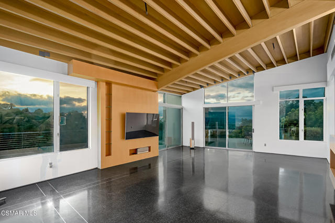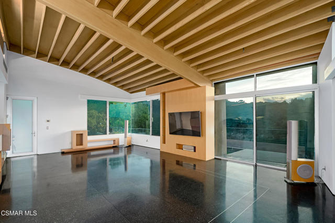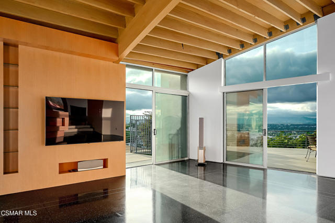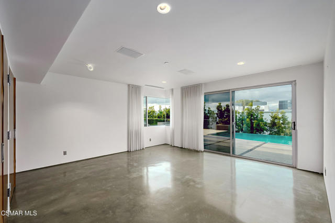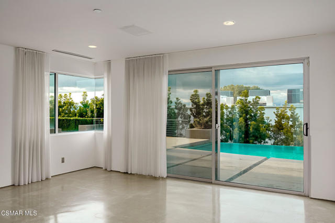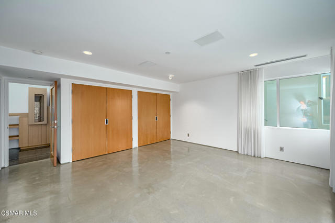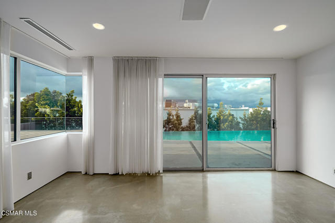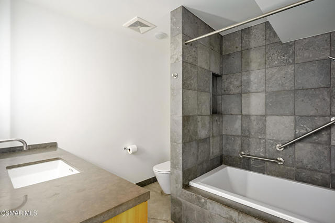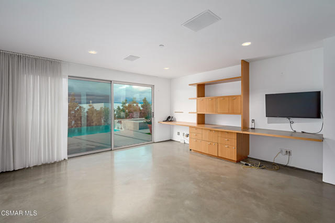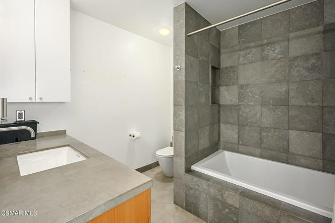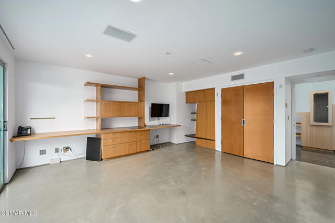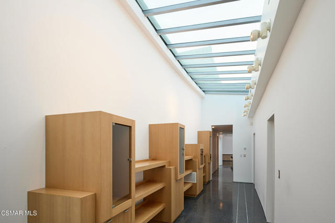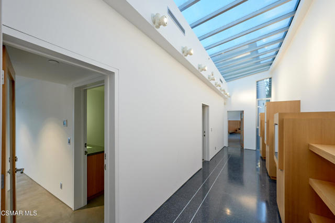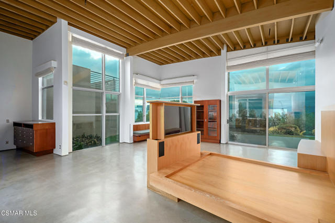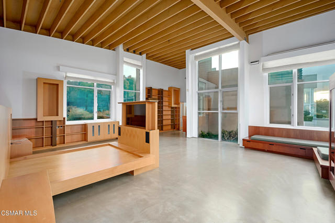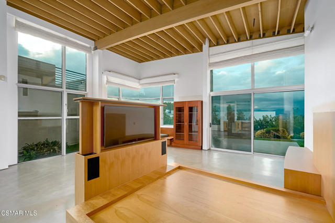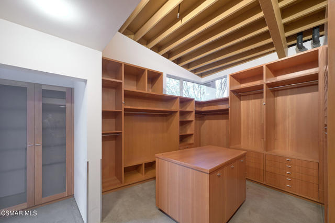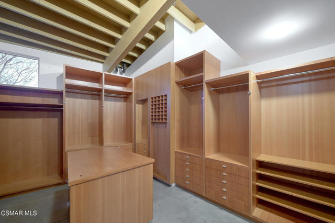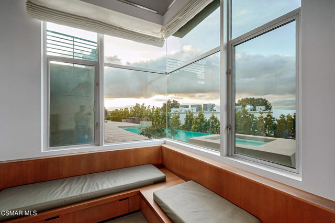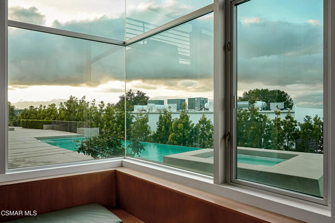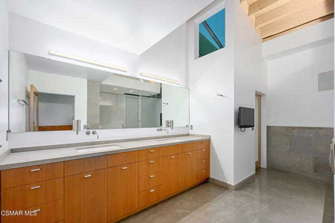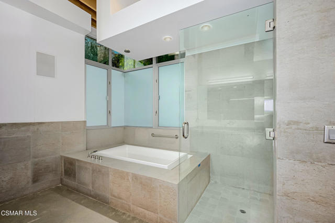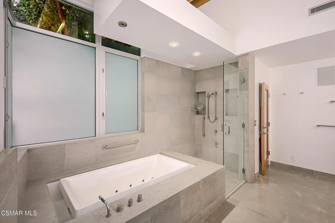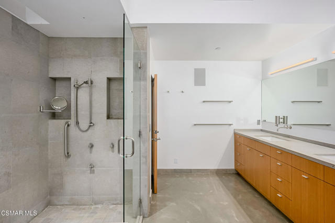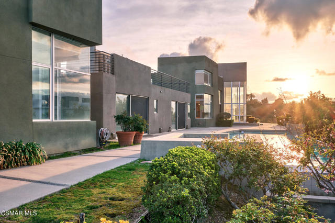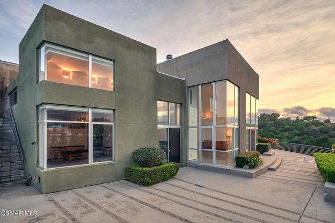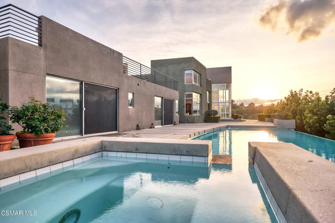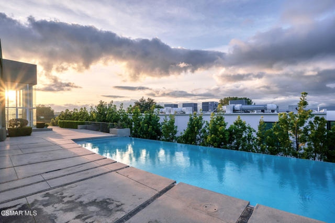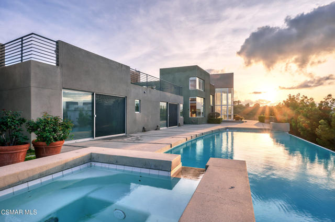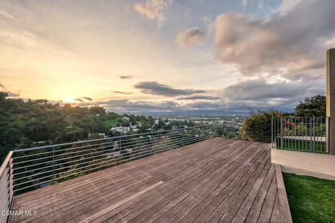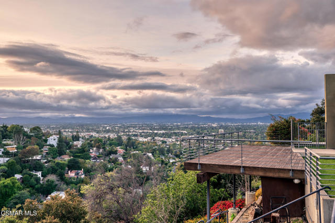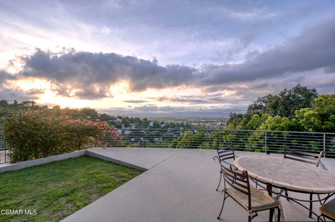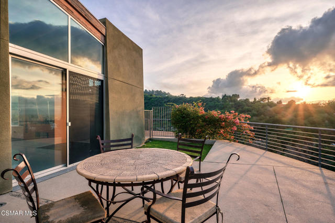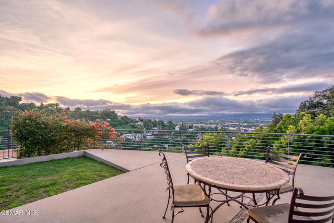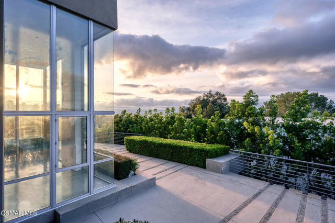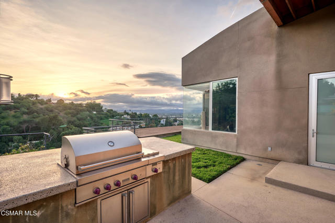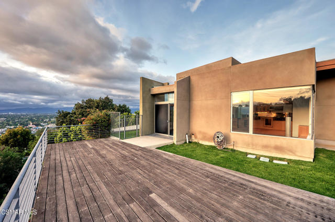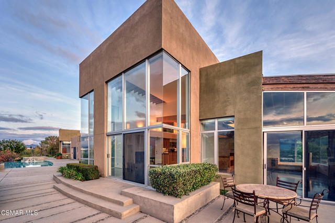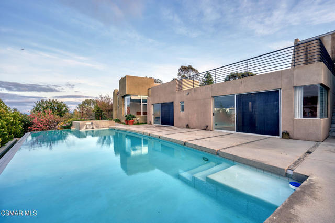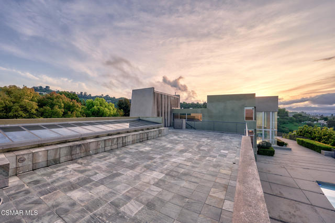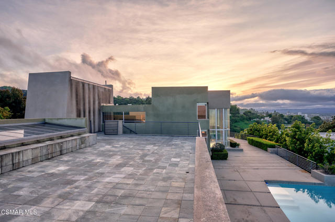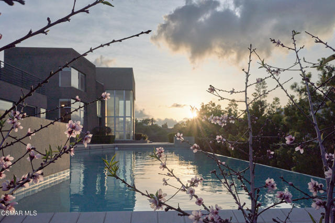3681 Alomar Drive, Sherman Oaks, CA 91423
Contact Silva Babaian
Schedule A Showing
Request more information
- MLS#: 225001660 ( Single Family Residence )
- Street Address: 3681 Alomar Drive
- Viewed: 5
- Price: $5,999,000
- Price sqft: $1,101
- Waterfront: No
- Year Built: 2004
- Bldg sqft: 5451
- Bedrooms: 3
- Total Baths: 3
- Full Baths: 3
- Garage / Parking Spaces: 2
- Days On Market: 23
- Additional Information
- County: LOS ANGELES
- City: Sherman Oaks
- Zipcode: 91423
- Provided by: Rodeo Realty
- Contact: Carmen Carmen

- DMCA Notice
-
DescriptionA Private Architectural Masterpiece in the SkyPerched high above the city with commanding, unobstructed panoramic views that stretch beyond the horizon, this one of a kind custom built concrete estate spans over 5,400 square feet of uncompromising elegance and design. A true architectural triumph, this secluded gated sanctuary was crafted for those who not only value total privacy but demand it and the finest things life has to offer.Every square inch of this home is a deliberate expression of artistry and refinement. From hand carved, imported wood beam ceilings that whisper tales of old world craftsmanship to radiant heated concrete floors that seamlessly blend luxury with functionality no detail was spared. Soaring ceilings and expansive living areas flow effortlessly throughout, designed for grand scale entertaining and intimate moments alike.The kitchen is not merely gourmet it is legendary. Literally designed for one of the top five five star chefs in the world, it is a culinary marvel equipped for both performance and presentation, boasting custom finishes, rare materials, and impeccable attention to detail.Natural light floods the home through floor to ceiling glass walls, transforming every moment of the day into a living work of art. The secondary en suite bedrooms are oversized and serene, offering mesmerizing views of the meticulously manicured backyard and surrounding landscape.The primary suite is beyond compare an indulgent retreat with cavernous proportions, custom cabinetry, and a bespoke bedframe featuring a pop up television reminiscent of the world's finest luxury penthouse suites. The jaw dropping walk in closet is a boutique experience unto itself, and dramatic windows frame your view of the shimmering pool and sprawling entertainment spaces.Step outside into your own private resort. A spectacular pool, elevated Jacuzzi, and limitless views transport you to another world. And then, there's the rooftop deck an expansive sky lounge that places you seemingly in the clouds. Whether hosting unforgettable soirees or enjoying quiet stargazing, this space elevates living to an entirely new level.Minutes from the vibrant heart of Sherman Oaks and the elite enclave of Beverly Hills, yet feeling worlds away this home is not just a residence, it is an experience. A rare and remarkable opportunity for those who not only appreciate luxury but expect it.You've arrived. Welcome home.
Property Location and Similar Properties
Features
Accessibility Features
- No Interior Steps
Architectural Style
- Modern
Common Walls
- No Common Walls
Construction Materials
- Concrete
Cooling
- Central Air
Entry Location
- Ground Level - No Steps
Fireplace Features
- Two Way
- Family Room
Garage Spaces
- 2.00
Heating
- Natural Gas
- Central
Interior Features
- Beamed Ceilings
- High Ceilings
- Cathedral Ceiling(s)
Landleaseamount
- 0.00
Laundry Features
- Individual Room
Levels
- One
Living Area Source
- Public Records
Lockboxtype
- None
Parcel Number
- 2385003026
Parking Features
- Gated
- Garage - Two Door
Patio And Porch Features
- Roof Top
Pool Features
- Private
- In Ground
Postalcodeplus4
- 4946
Property Type
- Single Family Residence
Property Condition
- Updated/Remodeled
Spa Features
- In Ground
View
- Mountain(s)
- Valley
- Panoramic
Year Built
- 2004
Year Built Source
- Assessor
Zoning
- LARE15

