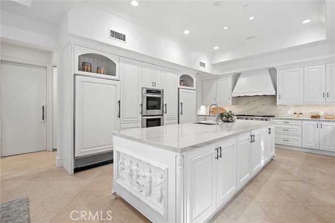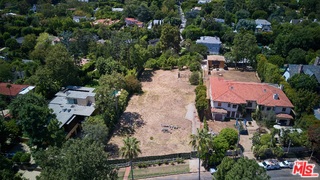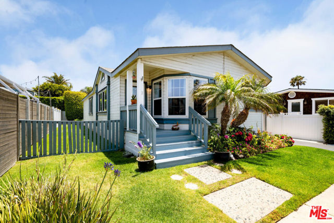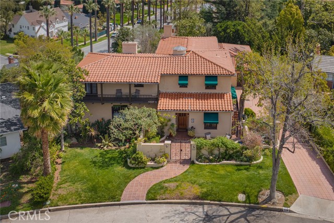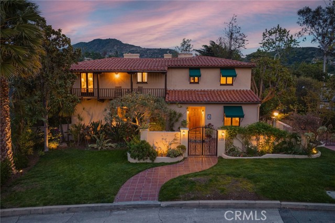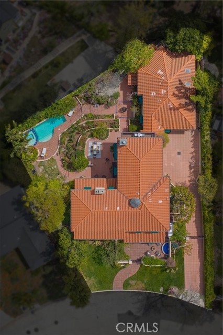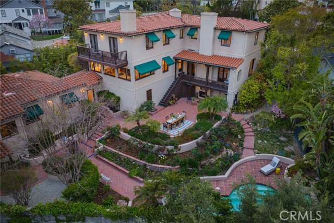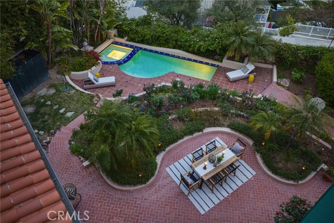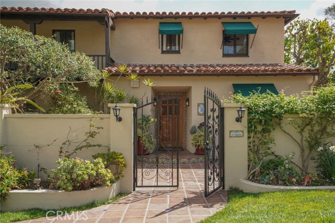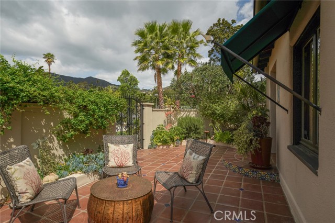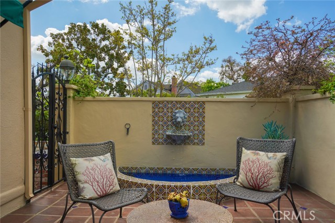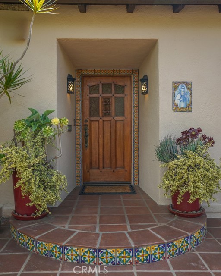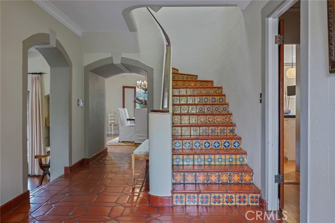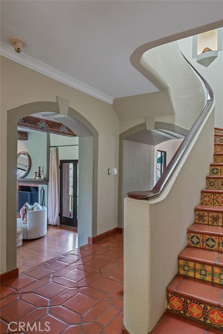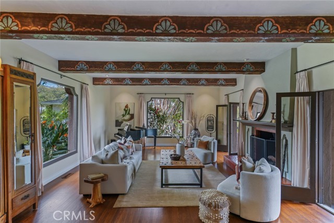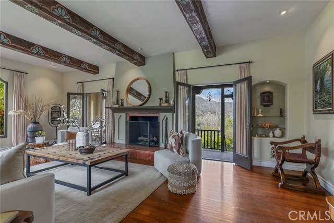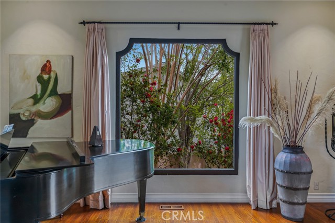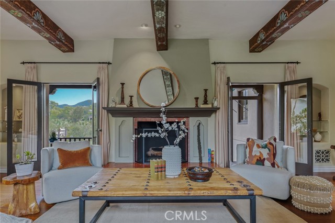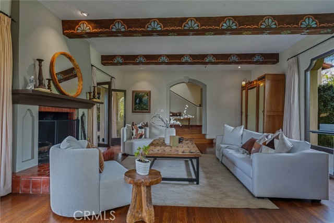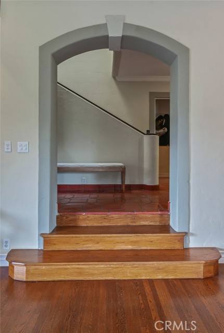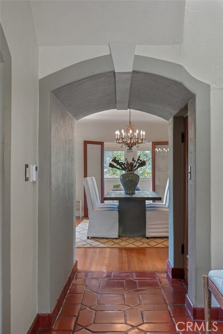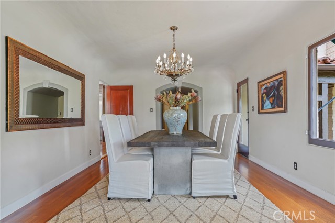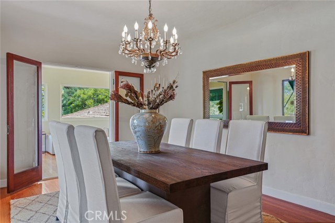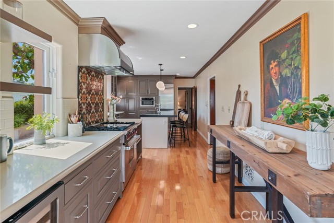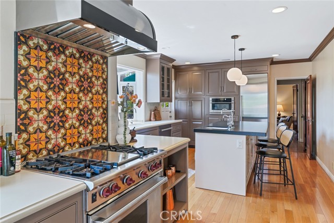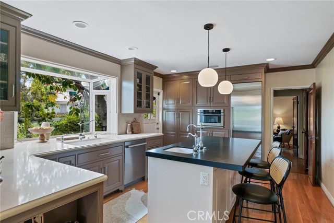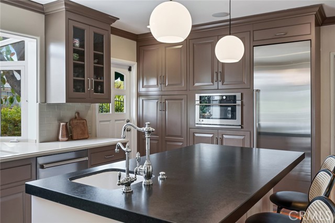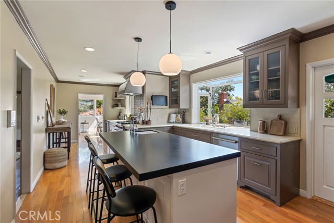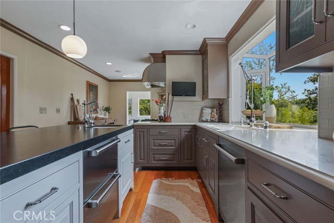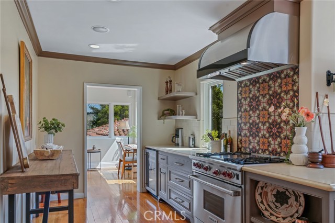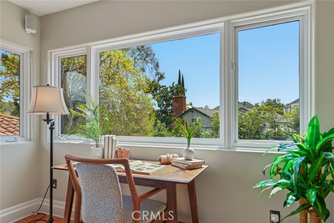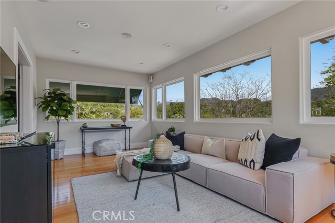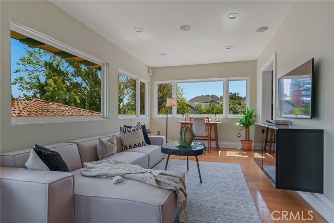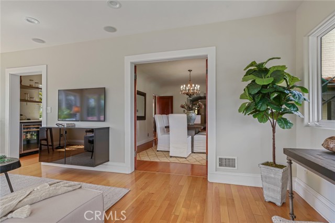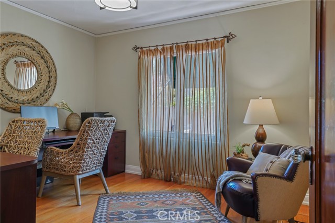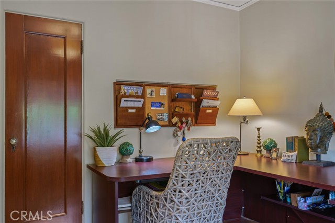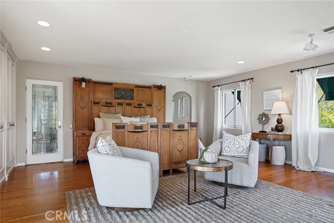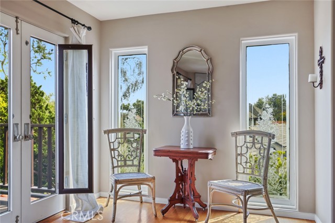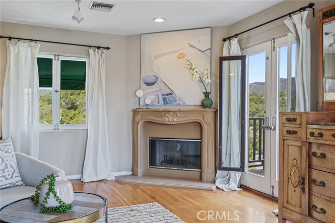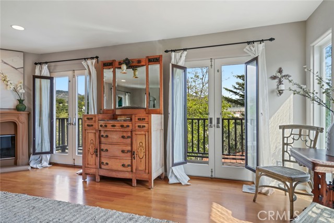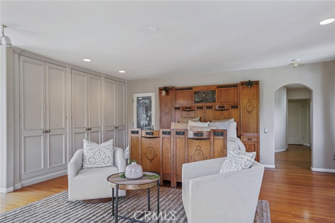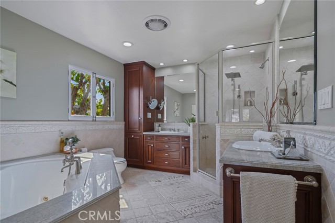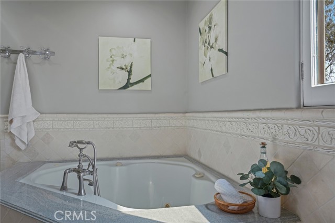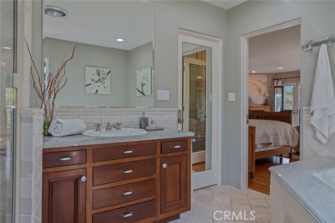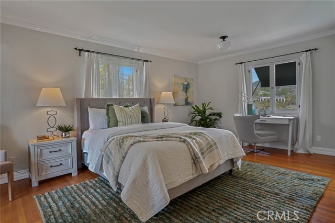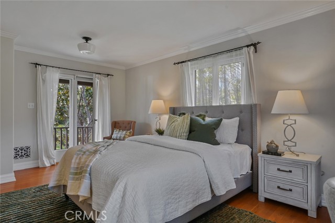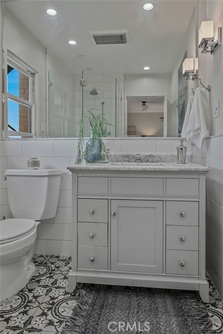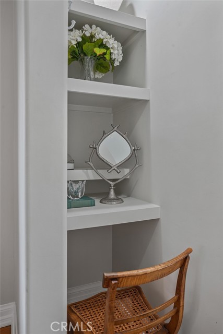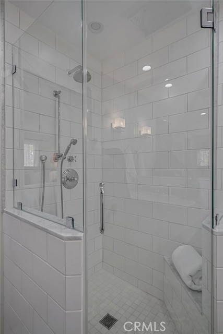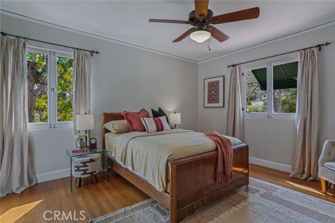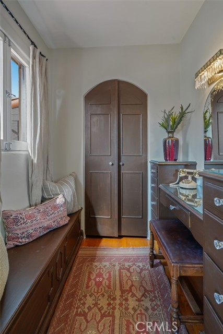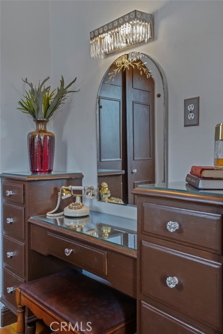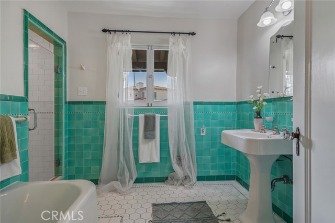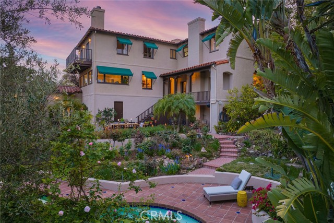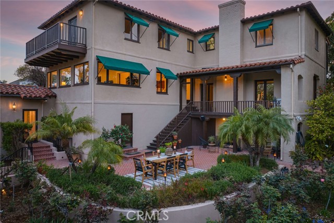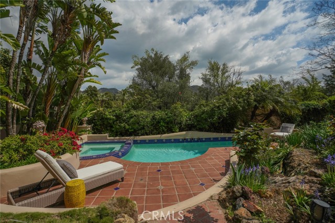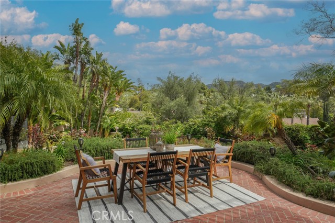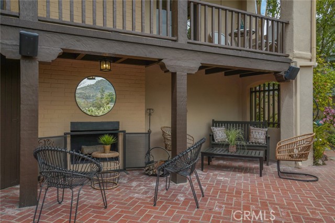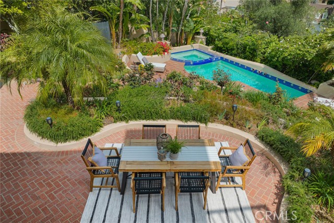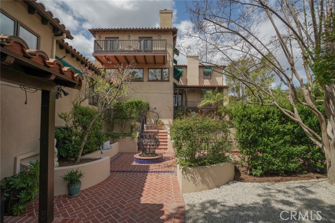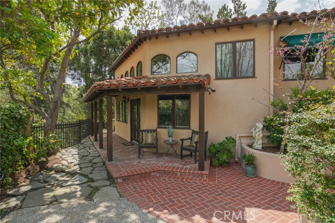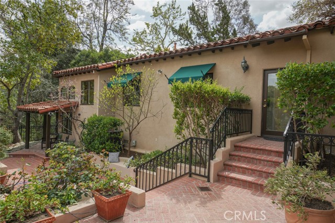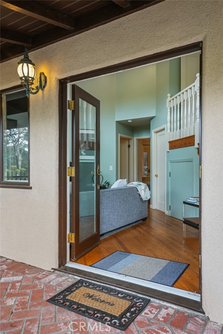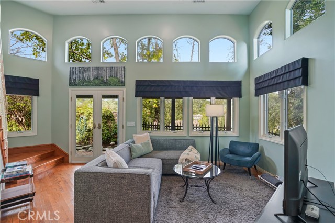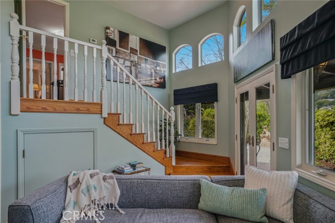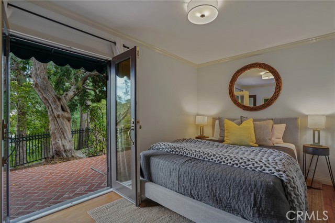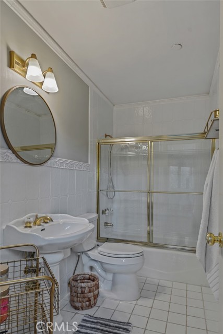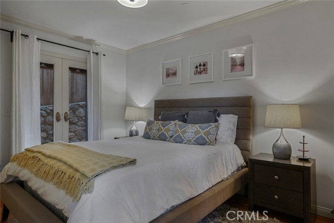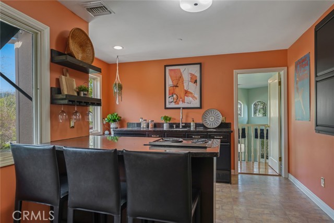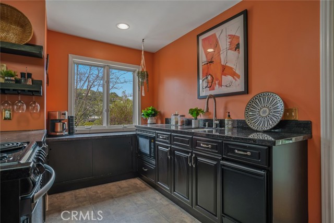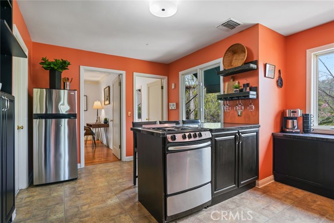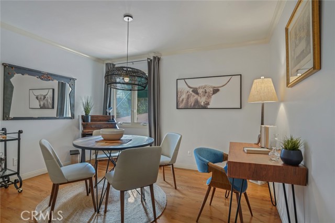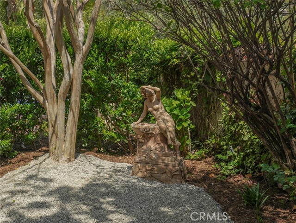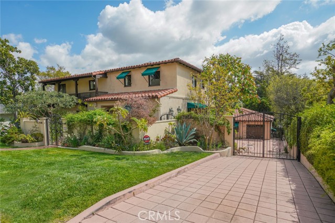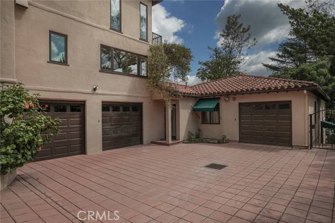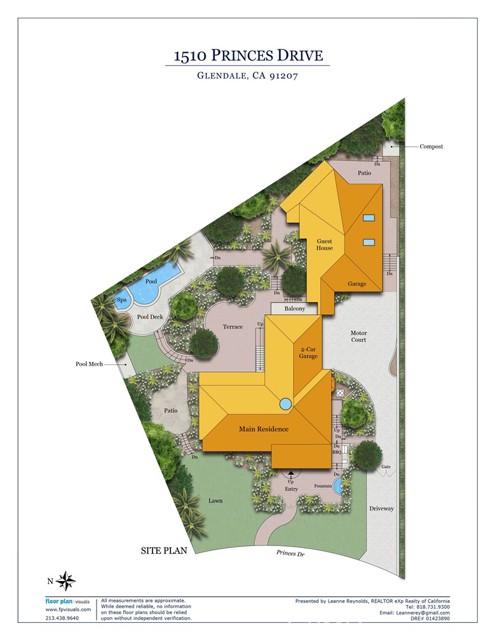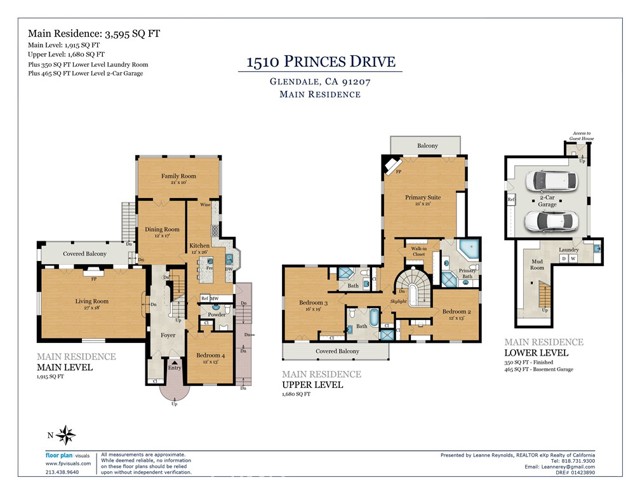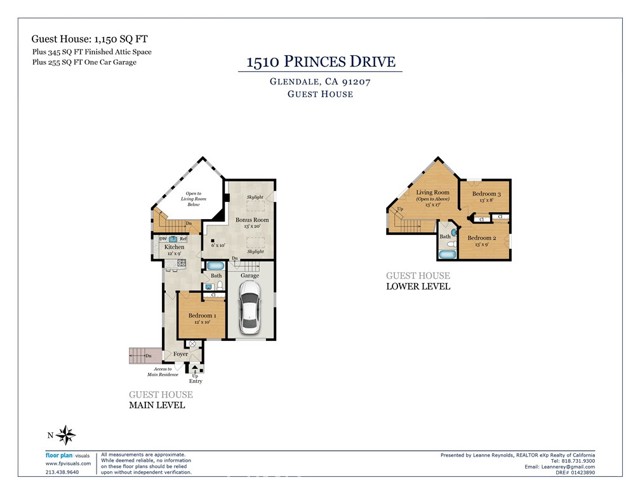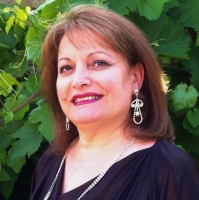1510 Princes, Glendale, CA 91207
Contact Silva Babaian
Schedule A Showing
Request more information
- MLS#: GD25062967 ( Single Family Residence )
- Street Address: 1510 Princes
- Viewed: 4
- Price: $3,495,000
- Price sqft: $755
- Waterfront: Yes
- Wateraccess: Yes
- Year Built: 1930
- Bldg sqft: 4628
- Bedrooms: 7
- Total Baths: 6
- Full Baths: 5
- 1/2 Baths: 1
- Garage / Parking Spaces: 3
- Days On Market: 23
- Additional Information
- County: LOS ANGELES
- City: Glendale
- Zipcode: 91207
- District: Glendale Unified
- Provided by: eXp Realty of California Inc
- Contact: Leanne Leanne

- DMCA Notice
-
DescriptionThis enchanting 1930 Monterey style Spanish estate is a rare blend of old world charm and modern refinement. Tranquil mountain and treetop views envelop the estate, offering both serenity and seclusion. Behind its private gates, this distinguished property unveils a main residence of 3,595 SQ FT and a 1,150 SQ FT guest house used as a short term furnished rental. The retreat features views of the pool with spa & waterfall and lush gardens. Inside, alluring original Monterey details seamlessly blend with thoughtful modern updates. Enter through a gated courtyard with a tile fountain into a grand foyer setting the stage for the homes elegance. The stunning remodeled kitchenfeaturing a Wolf range, Sub Zero appliances, and Waterworks fixturesflows into a sunlit family room with walls of windows that showcase the spectacular view. A handsome step down living room, with exposed wood beams, a fireplace, & French doors leading to a balcony overlooking the picturesque yard. The lower level bedroom serves as an ideal home office. Ascend a breathtaking circular staircase adorned with original Spanish tiles and crowned by a skylit turret to reach the second level. Two luxurious primary en suite retreats extend onto Monterey style balconies to savor the views. The dreamy primary suite features three closets, one a two sided walk in, a fireplace, and French doors to the view balcony. The spa like primary bath offers a jetted tub, a separate shower, and dual vanities. A third bedroom has a charming boudoir dressing area, a built in vanity, a walk in closet, and is adjacent to an original tile bath. The guest house is an exceptional extension of the estate, offering privacy and versatility. The home has a two story living room, multiple sets of French doors leading to the grounds, two bedrooms, and a third room for dining or an office. It offers two full bathrooms, a kitchen, central HVAC and garage. Currently used as a furnished short term rental, this house can be an extended family home, office, studio or fun pool house! The grounds provide grand entertaining & peaceful relaxation. A sprawling brick patio features an original outdoor fireplace. Rose bushes, mature trees, and native landscaping create a natural paradise. A gated driveway leads to the three garages & guest house. Located in Glendales Royal Canyon neighborhood, renowned for its historic homes and architectural significance, this estate is more than a homeit is a legacy to be cherished.
Property Location and Similar Properties
Features
Appliances
- Dishwasher
- Freezer
- Gas Cooktop
- Gas Water Heater
- Microwave
- Refrigerator
Architectural Style
- Spanish
Assessments
- None
Association Fee
- 0.00
Basement
- Finished
Commoninterest
- None
Common Walls
- No Common Walls
Construction Materials
- Stucco
Cooling
- Central Air
- Dual
- Zoned
Country
- US
Days On Market
- 14
Direction Faces
- West
Eating Area
- Breakfast Counter / Bar
- Dining Room
Electric
- Standard
Entry Location
- Main
Exclusions
- Guest bath room ceiling fixture: see Supplemental for all
Fencing
- Stucco Wall
- Wrought Iron
Fireplace Features
- Living Room
- Primary Bedroom
- Outside
Flooring
- Tile
- Wood
Foundation Details
- Raised
Garage Spaces
- 3.00
Heating
- Fireplace(s)
- Forced Air
- Natural Gas
Inclusions
- Washer/dryer: see Supplemental for all
Interior Features
- 2 Staircases
- Balcony
- Beamed Ceilings
- Built-in Features
- Ceiling Fan(s)
- Copper Plumbing Full
- Crown Molding
- High Ceilings
- Intercom
- Living Room Balcony
- Pull Down Stairs to Attic
- Sump Pump
- Wired for Sound
Laundry Features
- Dryer Included
- Individual Room
- Washer Included
Levels
- Three Or More
Living Area Source
- Assessor
Lockboxtype
- None
Lot Features
- Sloped Down
- Front Yard
- Garden
- Level with Street
- Lot 10000-19999 Sqft
- Sprinkler System
- Sprinklers Drip System
- Walkstreet
Other Structures
- Guest House Detached
- Second Garage Attached
Parcel Number
- 5650025012
Parking Features
- Driveway
- Driveway Down Slope From Street
- Garage - Three Door
- Garage Door Opener
- Side by Side
- Workshop in Garage
Patio And Porch Features
- Brick
- Patio
- Wood
Pool Features
- Private
- Heated
- Gas Heat
- In Ground
- Waterfall
Property Type
- Single Family Residence
Property Condition
- Additions/Alterations
- Updated/Remodeled
Road Frontage Type
- City Street
Road Surface Type
- Paved
Roof
- Spanish Tile
School District
- Glendale Unified
Security Features
- Carbon Monoxide Detector(s)
- Fire Sprinkler System
- Smoke Detector(s)
Sewer
- Sewer Paid
Spa Features
- In Ground
Subdivision Name Other
- Royal Canyon
Utilities
- Cable Connected
- Electricity Connected
- Sewer Connected
- Underground Utilities
View
- Canyon
- Mountain(s)
- Neighborhood
- Pool
- Trees/Woods
Water Source
- Public
Window Features
- Drapes
- Garden Window(s)
- Screens
- Skylight(s)
- Wood Frames
Year Built
- 1930
Year Built Source
- Public Records

