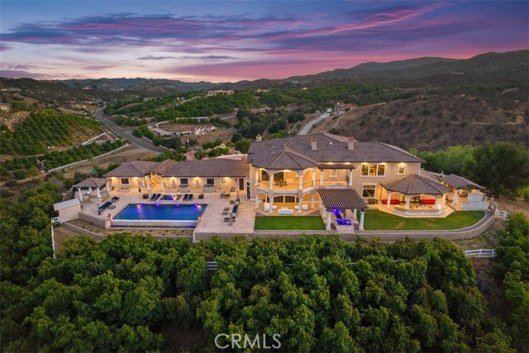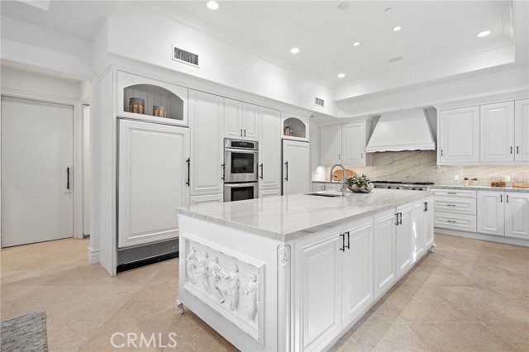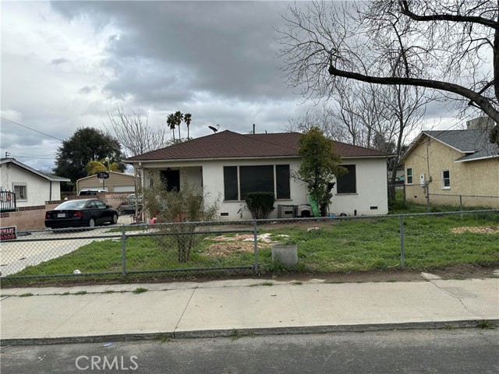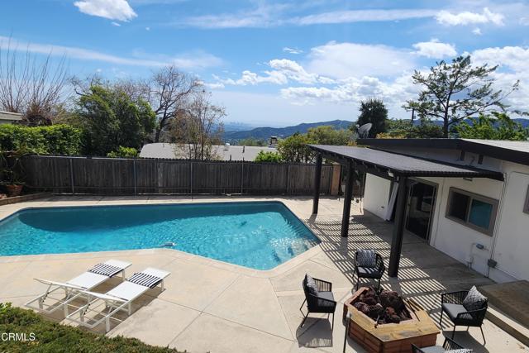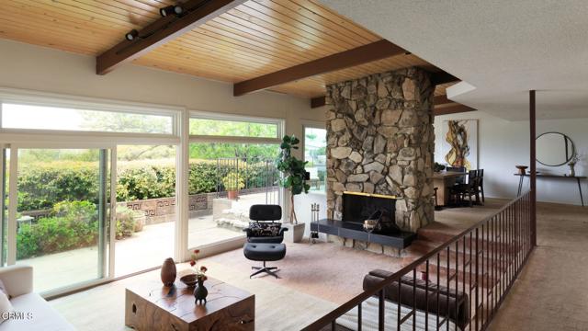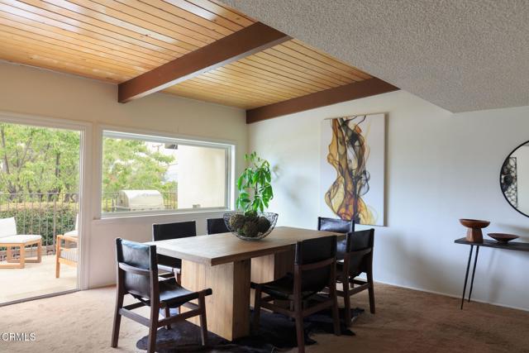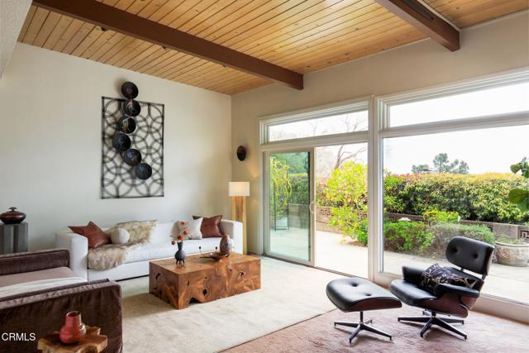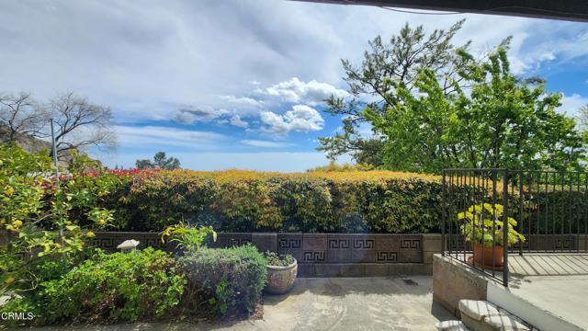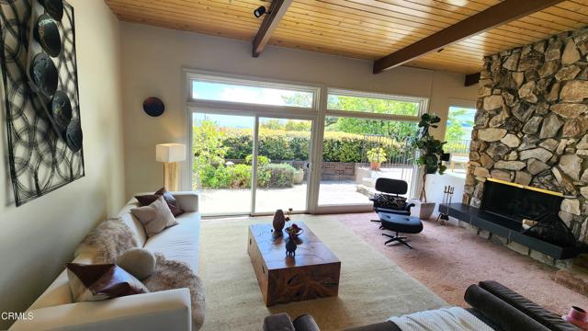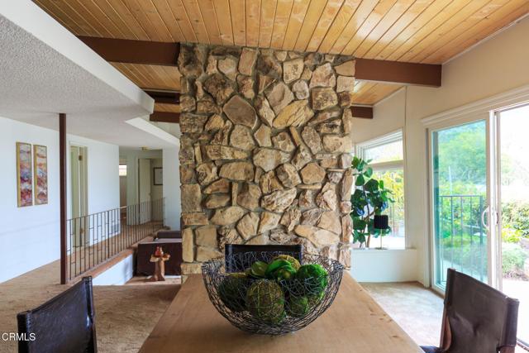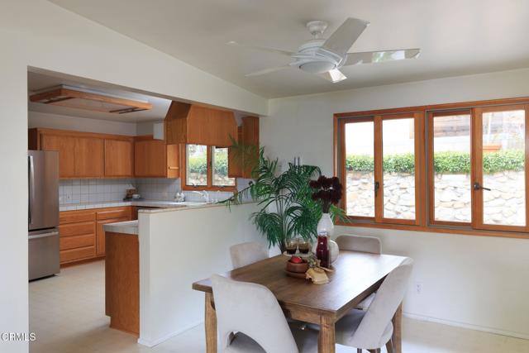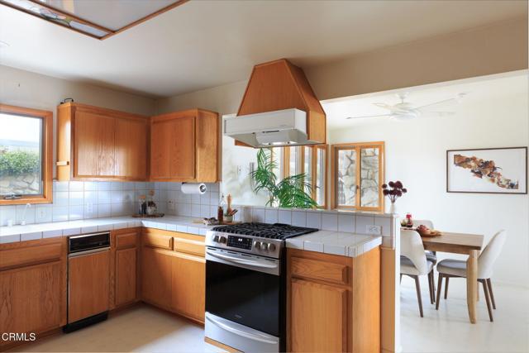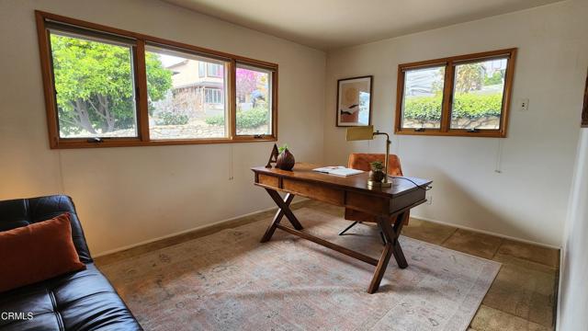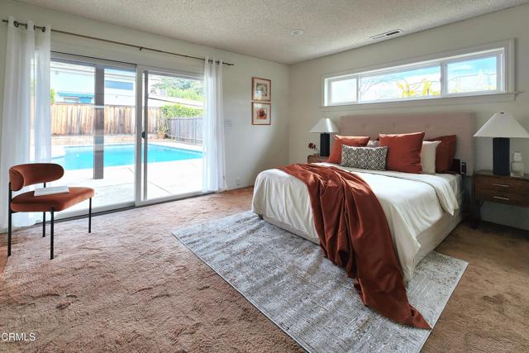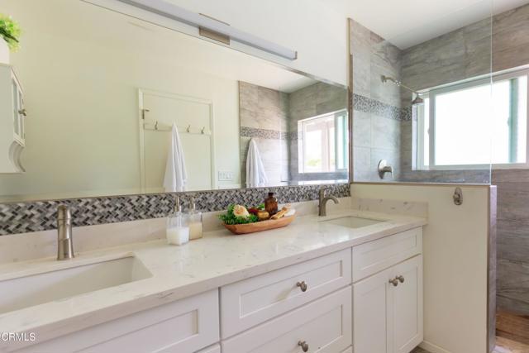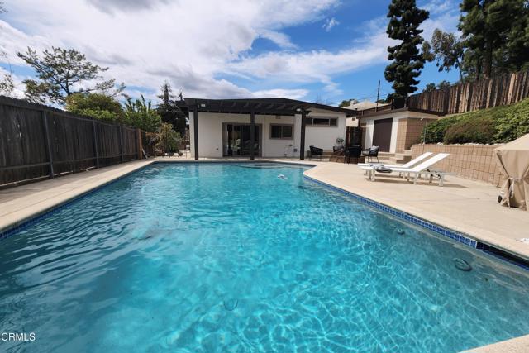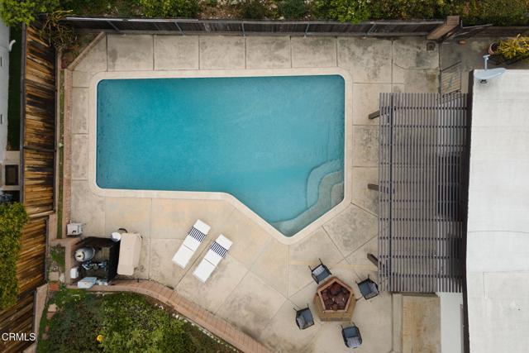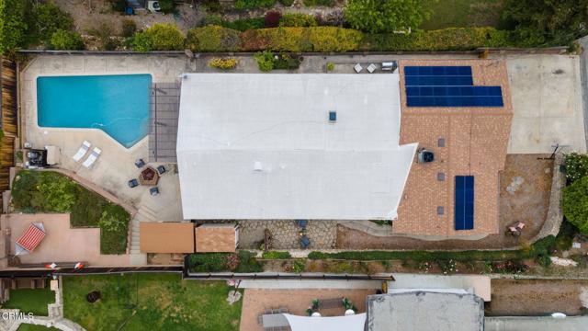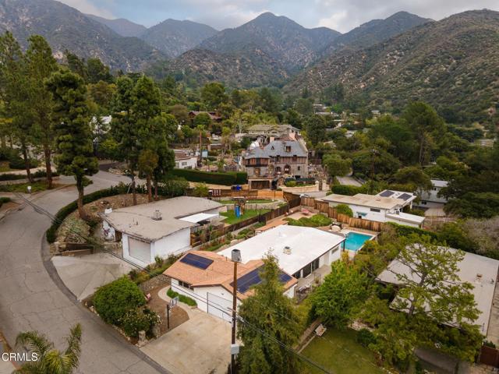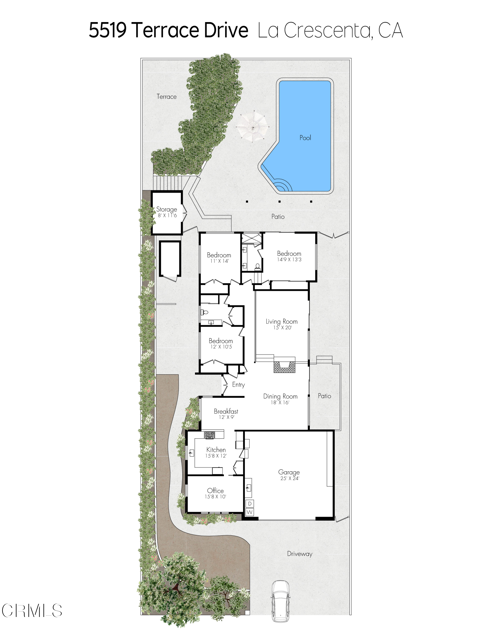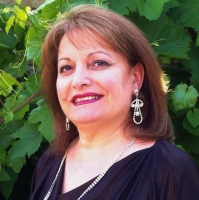5519 Terrace Drive, La Crescenta, CA 91214
Contact Silva Babaian
Schedule A Showing
Request more information
- MLS#: P1-21573 ( Single Family Residence )
- Street Address: 5519 Terrace Drive
- Viewed: 4
- Price: $1,635,000
- Price sqft: $772
- Waterfront: Yes
- Wateraccess: Yes
- Year Built: 1962
- Bldg sqft: 2118
- Bedrooms: 3
- Total Baths: 2
- Full Baths: 2
- Garage / Parking Spaces: 2
- Days On Market: 24
- Additional Information
- County: LOS ANGELES
- City: La Crescenta
- Zipcode: 91214
- Elementary School: MOUAVE
- Middle School: ROSEMO
- High School: CREVAL
- Provided by: JohnHart Real Estate
- Contact: Robbyn Robbyn

- DMCA Notice
-
DescriptionNestled in the coveted Upper Briggs Terrace neighborhood of La Crescenta where mountain serenity meets city convenience this mid century modern home offers the perfect blend of privacy, views, and untapped potential. Designed for those who appreciate timeless architecture, it features expansive glass, open beam ceilings, and a stunning retro step down living room with a dramatic floor to ceiling limestone fireplace as its centerpiece. It is not your typical layout, but the home is designed for both relaxation and entertainment. The secluded backyard boasts a private saltwater pool, while an upper viewing patio serves up breathtaking vistas of Downtown LA perfect for sunset gatherings. Indoors, the open concept dining and living areas invite endless possibilities for customization, allowing you to craft a space that reflects your vision. Additional highlights include paid solar, an oversized office off the kitchen, and a spacious breakfast area. Updated windows bring in abundant natural light, and a mature grapefruit tree in the yard promises a steady supply of fresh citrus. If you crave a home with character, privacy, and room to make your mark, this is a rare opportunity you won't want to miss!
Property Location and Similar Properties
Features
Appliances
- Dishwasher
- Barbecue
- Water Heater
- Range Hood
- Gas Range
- Gas Oven
- Free-Standing Range
- Trash Compactor
- Refrigerator
Architectural Style
- Mid Century Modern
Assessments
- None
Commoninterest
- None
Common Walls
- No Common Walls
Cooling
- Central Air
Country
- US
Door Features
- Double Door Entry
- Sliding Doors
Eating Area
- Breakfast Nook
- Dining Room
Elementary School
- MOUAVE
Elementaryschool
- Mountain Ave
Fencing
- Wood
- Average Condition
Fireplace Features
- Living Room
- Gas
Flooring
- Carpet
- Vinyl
Foundation Details
- Slab
Garage Spaces
- 2.00
Heating
- Central
High School
- CREVAL
Highschool
- Crescenta Valley
Inclusions
- washer
- dryer
- fridge
- all pool equipment
Interior Features
- Beamed Ceilings
- Tile Counters
- Ceiling Fan(s)
- Track Lighting
- Storage
- Sunken Living Room
- Open Floorplan
- High Ceilings
Laundry Features
- In Garage
Levels
- One
Living Area Source
- Assessor
Lockboxtype
- Supra
Lockboxversion
- Supra
Lot Features
- Front Yard
- 0-1 Unit/Acre
- Sprinklers Drip System
- Lot 6500-9999
- Garden
Middle School
- ROSEMO
Middleorjuniorschool
- Rosemont
Other Structures
- Shed(s)
- Storage
Parcel Number
- 5868011017
Parking Features
- Garage
- Driveway
Patio And Porch Features
- Covered
- Patio
Pool Features
- Private
- Salt Water
- In Ground
Postalcodeplus4
- 1546
Property Type
- Single Family Residence
Road Frontage Type
- County Road
Road Surface Type
- Paved
Roof
- Rolled/Hot Mop
- Reflective
Security Features
- Smoke Detector(s)
Sewer
- Public Sewer
Spa Features
- None
Utilities
- Sewer Connected
View
- City Lights
- Mountain(s)
Water Source
- Public
Window Features
- Double Pane Windows
Year Built
- 1962
Year Built Source
- Assessor

