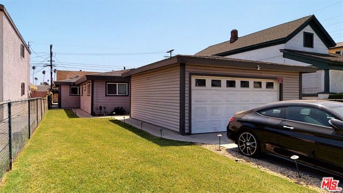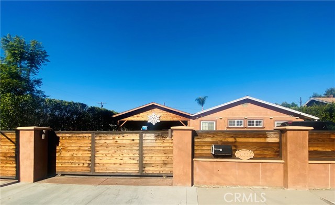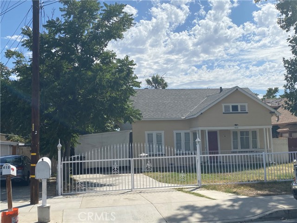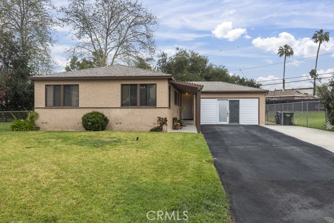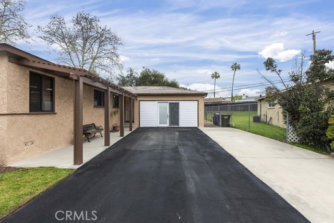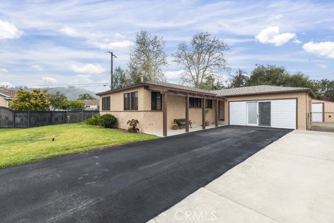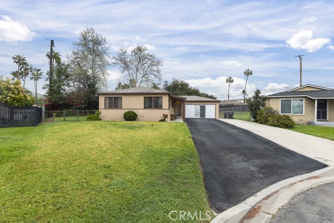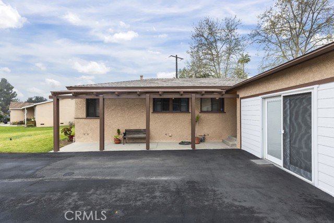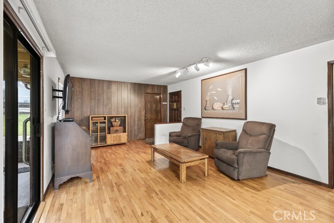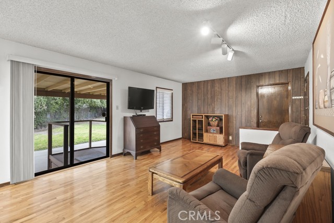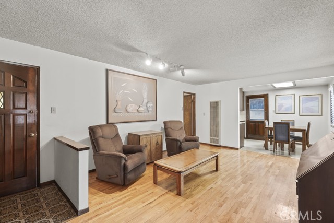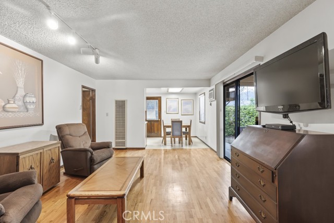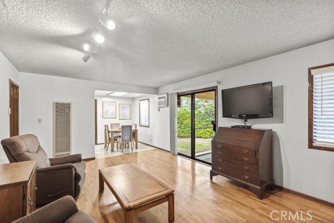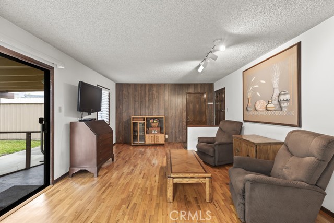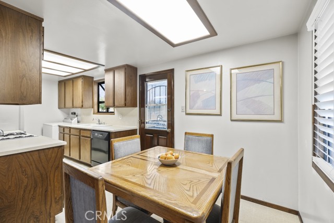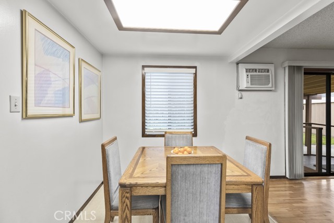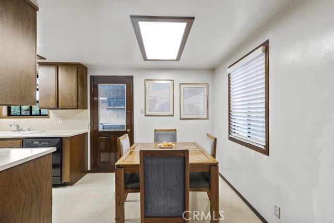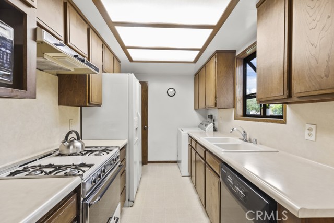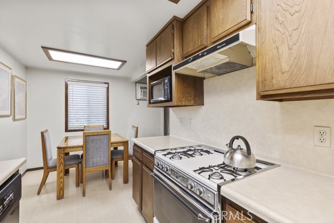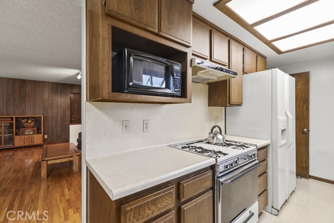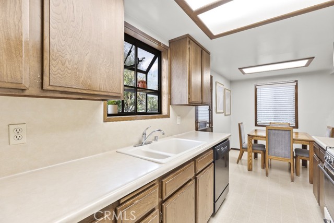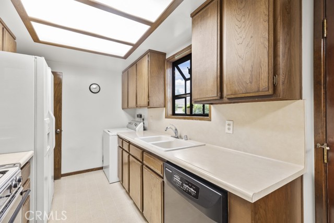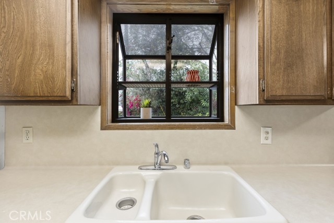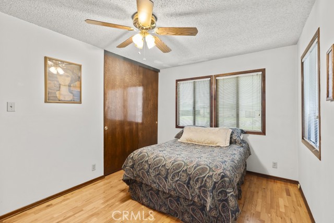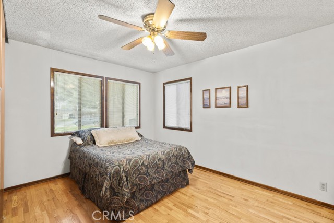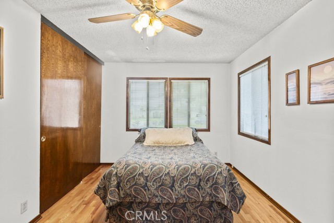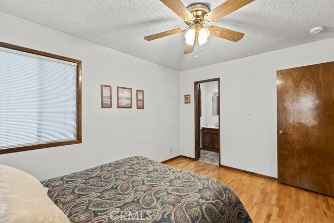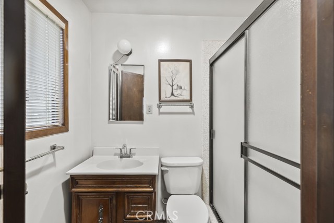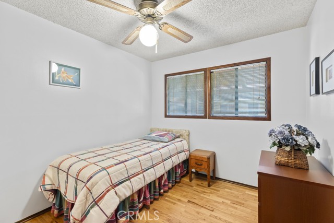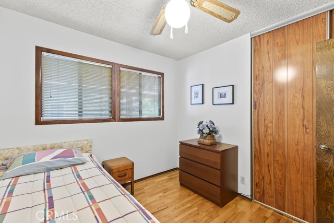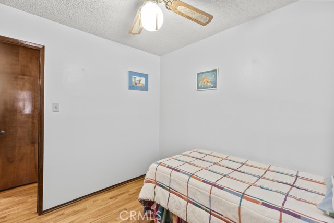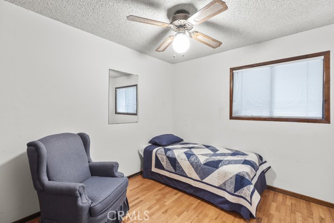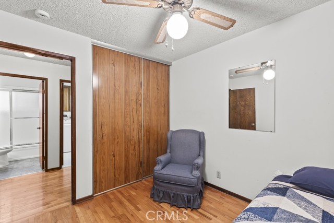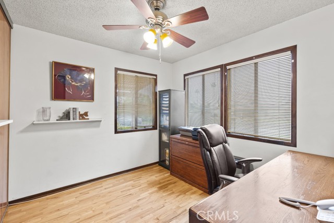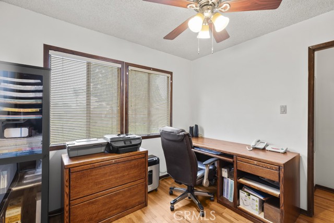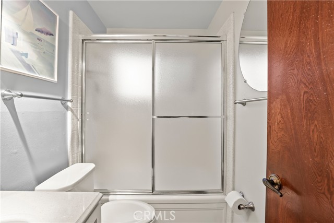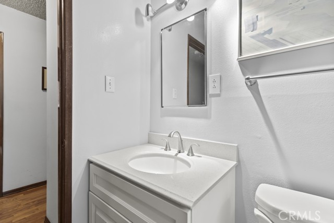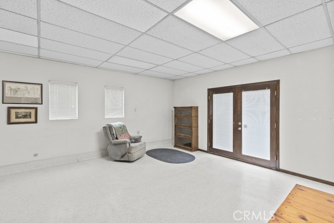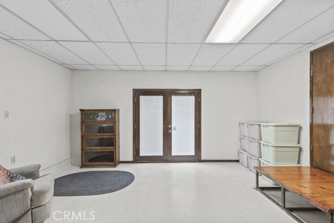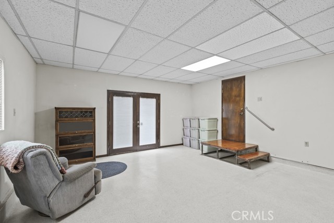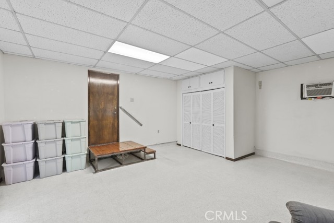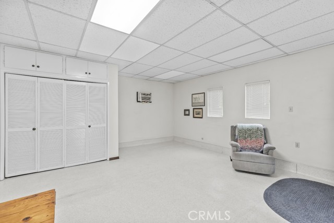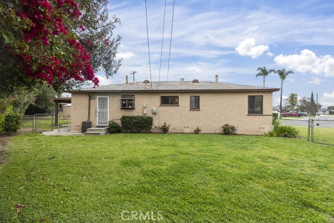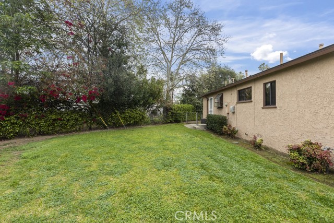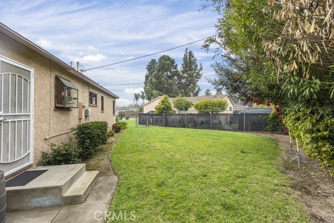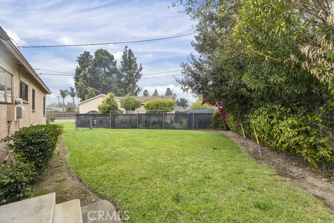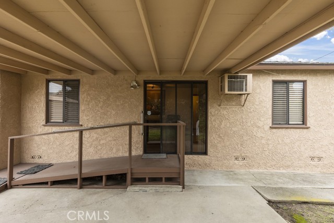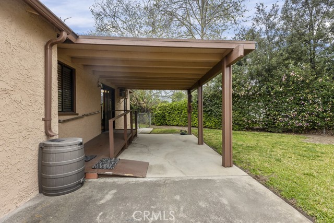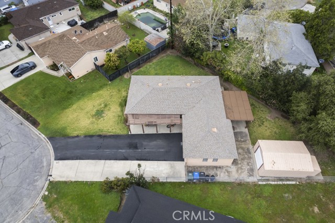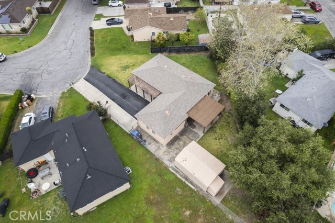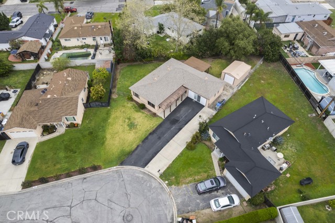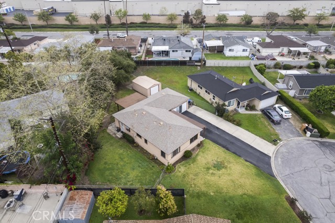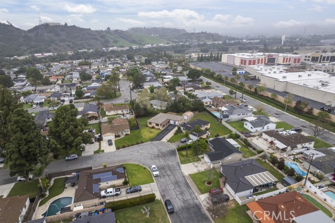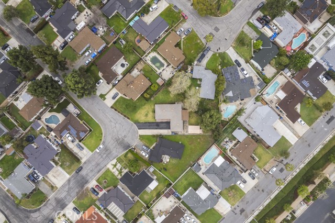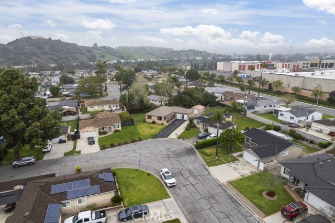1241 Dover Street, Glendora, CA 91740
Contact Silva Babaian
Schedule A Showing
Request more information
- MLS#: CV25067064 ( Single Family Residence )
- Street Address: 1241 Dover Street
- Viewed: 3
- Price: $769,000
- Price sqft: $501
- Waterfront: No
- Year Built: 1956
- Bldg sqft: 1536
- Bedrooms: 4
- Total Baths: 1
- Full Baths: 1
- Days On Market: 30
- Additional Information
- County: LOS ANGELES
- City: Glendora
- Zipcode: 91740
- District: Charter Oak Unified
- Elementary School: WILLOW
- Provided by: KALEO REAL ESTATE COMPANY
- Contact: Wendy Wendy

- DMCA Notice
-
DescriptionThey say Glendora is "Pride of the Foothills", and this home is definitely Pride of Ownership. It's been lovingly maintained by the same owner for over 50 years. Beautiful original hardwood floors throughout and fresh exterior paint. 4 bedrooms, 2 baths, and a garage conversion for additional living space. All of this sits on a generous lot of 8,447. The living room is very spacious, with a sliding door and views out to your yard. The extra family room is separate, with plenty of options you can keep it as living space and a laundry area, or easily convert it back to a garage. The extra long driveway is new, and includes space for an RV. Your kitchen offers a garden window, plenty of counter space and wood cabinetry, plus views and a door to a large side yard! Each bedroom has wood trimmed windows, and real hard wood floors. The closets are generously sized with wood sliding closet doors. The primary bedroom offers an en suite bath with walk in shower. Covered patio with a ramp for accessibility. Large storage shed included. All copper plumbing and new sewer line. Earthquake foundation braced and bolted, newer roof. Located within the Charter Oak School District. You're close to shopping and dining. This is a must see home!
Property Location and Similar Properties
Features
Accessibility Features
- Ramp - Main Level
- See Remarks
Appliances
- Dishwasher
- Gas Oven
- Gas Range
- Microwave
- Range Hood
- Refrigerator
- Vented Exhaust Fan
Assessments
- Unknown
Association Fee
- 0.00
Commoninterest
- None
Common Walls
- No Common Walls
Cooling
- Wall/Window Unit(s)
- Whole House Fan
Country
- US
Days On Market
- 21
Eating Area
- Area
- Family Kitchen
- In Kitchen
Elementary School
- WILLOW
Elementaryschool
- Willow
Fencing
- Average Condition
Fireplace Features
- None
Flooring
- Vinyl
- Wood
Foundation Details
- Raised
Garage Spaces
- 0.00
Heating
- Wall Furnace
Interior Features
- Ceiling Fan(s)
- Copper Plumbing Full
- Wood Product Walls
Laundry Features
- Inside
- See Remarks
Levels
- One
Living Area Source
- Estimated
Lockboxtype
- Supra
Lockboxversion
- Supra BT LE
Lot Features
- Landscaped
- Lawn
- Lot 6500-9999
Parcel Number
- 8642015005
Parking Features
- RV Access/Parking
- RV Potential
- See Remarks
Patio And Porch Features
- Concrete
- Covered
Pool Features
- None
Postalcodeplus4
- 5315
Property Type
- Single Family Residence
Roof
- Composition
School District
- Charter Oak Unified
Sewer
- Public Sewer
Spa Features
- None
Utilities
- Sewer Connected
View
- Neighborhood
Water Source
- Public
Year Built
- 1956
Year Built Source
- Assessor

