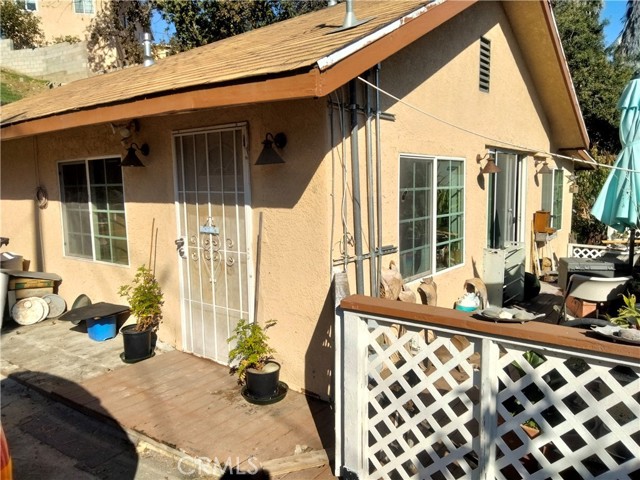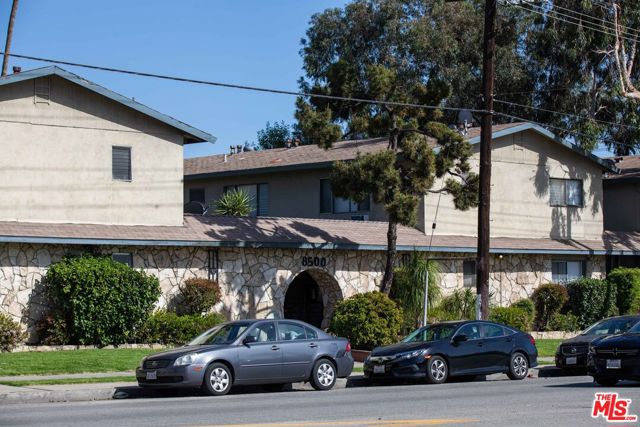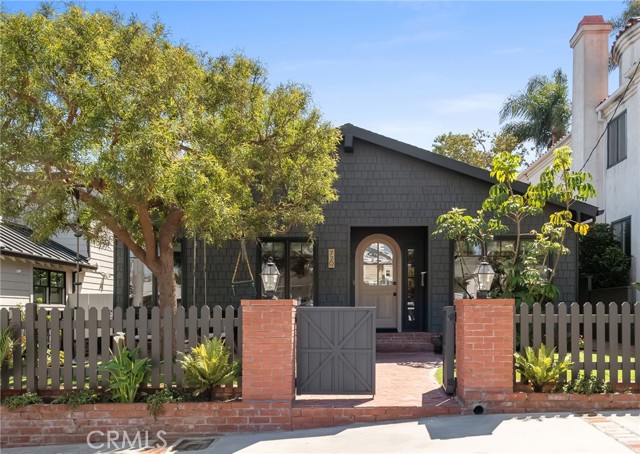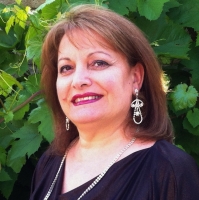720 36th Street, Manhattan Beach, CA 90266
Contact Silva Babaian
Schedule A Showing
Request more information
- MLS#: SB25064633 ( Single Family Residence )
- Street Address: 720 36th Street
- Viewed: 1
- Price: $3,175,000
- Price sqft: $1,228
- Waterfront: Yes
- Wateraccess: Yes
- Year Built: 1953
- Bldg sqft: 2586
- Bedrooms: 4
- Total Baths: 3
- Full Baths: 3
- Garage / Parking Spaces: 2
- Days On Market: 7
- Additional Information
- County: LOS ANGELES
- City: Manhattan Beach
- Zipcode: 90266
- District: Manhattan Unified
- Elementary School: GRANDV
- Middle School: MANBEA
- High School: MIRCOS
- Provided by: Vista Sotheby’s International Realty
- Contact: Hal Hal

- DMCA Notice
-
DescriptionCHARMING TWO STORY CAPE CODE HOME IN PRIME MANHATTAN BEACH LOCATION.... Nestled in one of the most sought after tree lined sections of Manhattan Beach, this stunning Cape Cod inspired single family home is just minutes from the beach, parks, The Strand, and the vibrant shops and dining of Downtown Manhattan Beach. Offering an impeccable blend of style, comfort, and functionality, this home provides an ideal setting for both effortless entertaining and everyday living. Step through the charming picket fenced front yard, complete with inviting seating, lush greenery, and a brick walkway that leads you to the arched Dutch entry door. Inside, the expansive open floor plan is flooded with natural light, highlighting the high vaulted beam ceilings, cozy fireplace, wet bar, and wood framed windows that bring in refreshing ocean breezes. The chef inspired kitchen features stainless steel appliances, a convenient pass through window, and a breakfast bar, creating a seamless flow for hosting guests or enjoying meals with family. The main level private primary suite is a true retreat, overlooking the serene patio and offering high ceilings, expansive windows, and an en suite bath with double sinks, a walk in rain shower, and a spacious walk in closet. A versatile second bedroom/den offers flexible use, while a full bath and convenient washer/dryer area complete the main floor. Upstairs, two generously sized bedrooms enjoy treetop views, abundant sunlight, and cool ocean breezes. The full bath includes a luxurious soaker tub and shower combination. The backyard is a true private oasis, perfect for hosting gatherings or relaxing in solitude. Enjoy a built in BBQ, firepit seating area, astro turf sports space, beach shower, and shaded trees that create the perfect resort style atmosphere. Additional features include an attached two car garage with interlocking rubber flooring, split heating/air conditioning, ample storage, 220V voltage, a new garage door, plus extra parking for a third car on the apron. The home has been freshly painted throughout and boasts wide plank real wood floors, new windows, a new front door, upgraded front yard landscaping with brick columns and lighting, new window coverings, ceiling fans, recessed lighting, and more. This beautiful home offers the perfect blend of comfort, convenience, and coastal living YOU'LL NEVER WANT TO LEAVE!
Property Location and Similar Properties
Features
Appliances
- Built-In Range
- Dishwasher
- Disposal
- Gas Oven
- Gas Cooktop
- Ice Maker
- Microwave
- Refrigerator
- Water Heater
Architectural Style
- Cape Cod
Assessments
- None
Association Fee
- 0.00
Commoninterest
- None
Common Walls
- No Common Walls
Construction Materials
- Shingle Siding
- Stucco
- Wood Siding
Cooling
- See Remarks
Country
- US
Direction Faces
- North
Door Features
- Sliding Doors
Eating Area
- In Family Room
Electric
- 220 Volts in Garage
Elementary School
- GRANDV
Elementaryschool
- Grandview
Entry Location
- Main level
Exclusions
- All TVs
Fencing
- Brick
- Excellent Condition
- See Remarks
- Wood
Fireplace Features
- Living Room
- Gas Starter
Flooring
- Carpet
- Wood
Garage Spaces
- 2.00
Heating
- Central
- Fireplace(s)
- Forced Air
High School
- MIRCOS
Highschool
- Mira Costa
Inclusions
- All appliances including Washer & Dryer
Interior Features
- Beamed Ceilings
- Cathedral Ceiling(s)
- Ceiling Fan(s)
- High Ceilings
- Open Floorplan
- Recessed Lighting
- Wet Bar
Laundry Features
- In Closet
- Stackable
Levels
- Two
Living Area Source
- Assessor
Lockboxtype
- See Remarks
Lot Features
- Back Yard
- Front Yard
- Landscaped
- Lawn
- Near Public Transit
- Park Nearby
- Sprinklers Drip System
- Sprinklers Timer
- Yard
Middle School
- MANBEA
Middleorjuniorschool
- Manhattan Beach
Parcel Number
- 4174004013
Parking Features
- Built-In Storage
- Garage
- Garage Door Opener
- Heated Garage
- Side by Side
Patio And Porch Features
- Concrete
- Patio Open
Pool Features
- None
Property Type
- Single Family Residence
Property Condition
- Turnkey
- Updated/Remodeled
Roof
- Composition
- Shake
School District
- Manhattan Unified
Security Features
- Carbon Monoxide Detector(s)
- Smoke Detector(s)
Sewer
- Public Sewer
Utilities
- Cable Available
- Electricity Connected
- Natural Gas Connected
- Sewer Connected
- Water Connected
View
- Neighborhood
- Trees/Woods
Virtual Tour Url
- https://kim-pritchard-photography.aryeo.com/sites/opgakwk/unbranded
Water Source
- Public
Window Features
- Custom Covering
- Screens
- Wood Frames
Year Built
- 1953
Year Built Source
- Assessor






