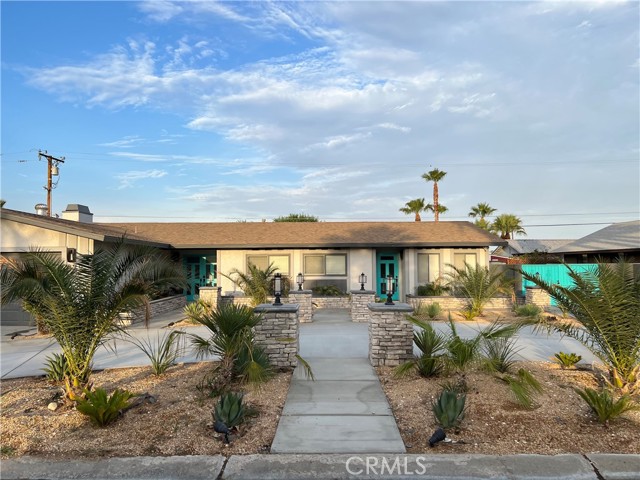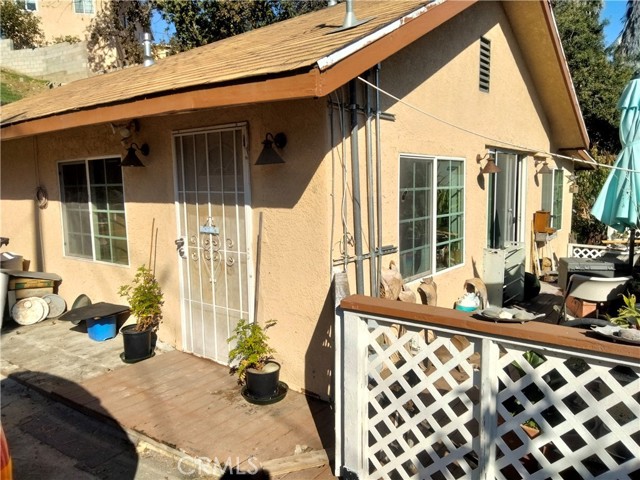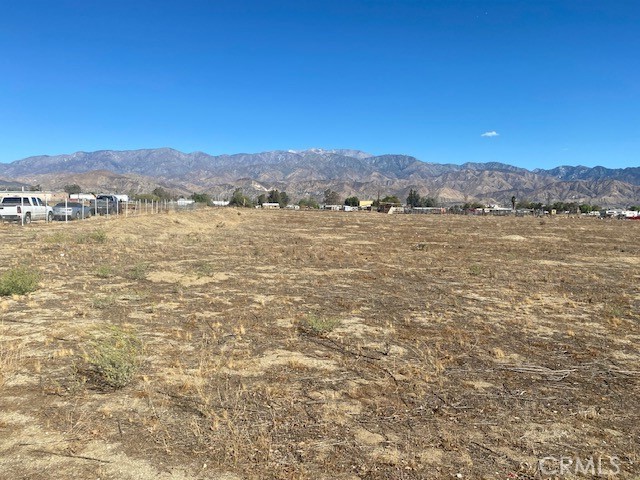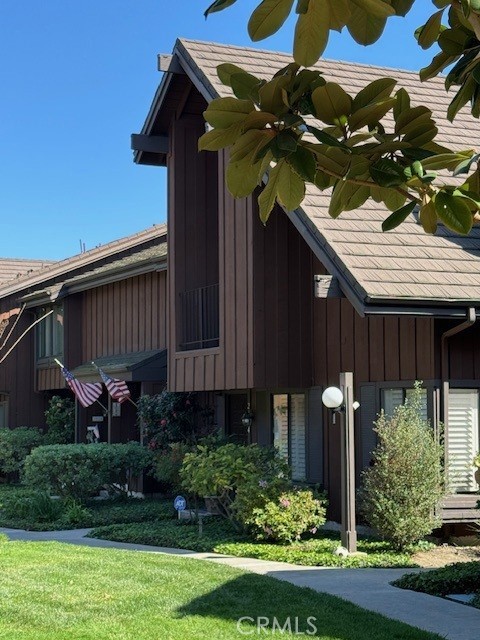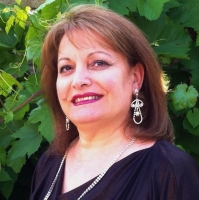2024 Mount Shasta Drive, San Pedro, CA 90732
Contact Silva Babaian
Schedule A Showing
Request more information
- MLS#: SB25063660 ( Townhouse )
- Street Address: 2024 Mount Shasta Drive
- Viewed: 1
- Price: $779,000
- Price sqft: $545
- Waterfront: No
- Year Built: 1978
- Bldg sqft: 1429
- Bedrooms: 2
- Total Baths: 3
- Full Baths: 2
- 1/2 Baths: 1
- Garage / Parking Spaces: 2
- Days On Market: 11
- Additional Information
- County: LOS ANGELES
- City: San Pedro
- Zipcode: 90732
- District: Los Angeles Unified
- Elementary School: TAPER
- Middle School: DODSON
- High School: SANPED
- Provided by: Lori Herold
- Contact: Lori Lori

- DMCA Notice
Description
Welcome to your dream home! This cheerful, and sunny end unit townhome is located in the highly desirable community of "The Gardens". This beautifully maintained 2 bedroom, 2.5 bathroom offers a perfect blend of comfort, light and plantation shutters throughout. Entering into the spacious living room that welcomes you with natural light, wood flooring, and a warming fireplace for relaxation and cozy evenings to enjoy. The generous dining room is wonderful for entertaining and delicious meals creating an atmosphere of laughter and joy. The kitchen includes updated stainless steel appliances, corian counters with a breakfast bar, garden window, and tile flooring. As one walks through the beautiful French doors that lead to the lush green colorful garden setting, one can imagine fun barbeques and hearing laughter. Each bedroom is a personal sanctuary, complete with en suite bathrooms for privacy and convenience, along with both bedrooms having ample closet space including extra large storage space. The finished two car detached garage includes laundry facilities with several storage closets. Enjoy the resort style living, tennis courts, sparkling swimming pool, with prime location to shopping, dining, churches, highly rated schools, and easy access to freeways. Won't last.
Description
Welcome to your dream home! This cheerful, and sunny end unit townhome is located in the highly desirable community of "The Gardens". This beautifully maintained 2 bedroom, 2.5 bathroom offers a perfect blend of comfort, light and plantation shutters throughout. Entering into the spacious living room that welcomes you with natural light, wood flooring, and a warming fireplace for relaxation and cozy evenings to enjoy. The generous dining room is wonderful for entertaining and delicious meals creating an atmosphere of laughter and joy. The kitchen includes updated stainless steel appliances, corian counters with a breakfast bar, garden window, and tile flooring. As one walks through the beautiful French doors that lead to the lush green colorful garden setting, one can imagine fun barbeques and hearing laughter. Each bedroom is a personal sanctuary, complete with en suite bathrooms for privacy and convenience, along with both bedrooms having ample closet space including extra large storage space. The finished two car detached garage includes laundry facilities with several storage closets. Enjoy the resort style living, tennis courts, sparkling swimming pool, with prime location to shopping, dining, churches, highly rated schools, and easy access to freeways. Won't last.
Property Location and Similar Properties
Features
Appliances
- Dishwasher
- Gas Range
- Microwave
- Refrigerator
- Water Line to Refrigerator
Assessments
- Unknown
Association Amenities
- Pickleball
- Pool
- Tennis Court(s)
- Card Room
- Earthquake Insurance
- Maintenance Grounds
- Pet Rules
- Pets Permitted
- Call for Rules
- Management
- Maintenance Front Yard
Association Fee
- 565.00
Association Fee Frequency
- Monthly
Commoninterest
- Planned Development
Common Walls
- 1 Common Wall
- End Unit
Cooling
- Central Air
Country
- US
Eating Area
- Breakfast Counter / Bar
- Dining Room
Electric
- Standard
Elementary School
- TAPER
Elementaryschool
- Taper
Fencing
- Wood
Fireplace Features
- Living Room
Flooring
- Carpet
- Tile
- Wood
Garage Spaces
- 2.00
Heating
- Central
High School
- SANPED
Highschool
- San Pedro
Interior Features
- Balcony
- Crown Molding
- Open Floorplan
- Recessed Lighting
Laundry Features
- Gas Dryer Hookup
- In Garage
- Washer Hookup
Levels
- Two
Living Area Source
- Assessor
Lockboxtype
- None
Lot Features
- Back Yard
- Sprinklers In Rear
Middle School
- DODSON
Middleorjuniorschool
- Dodson
Parcel Number
- 7442028019
Parking Features
- Garage
- Garage Door Opener
Patio And Porch Features
- Patio
Pool Features
- Association
- Community
- Fenced
- Heated
- In Ground
Postalcodeplus4
- 1322
Property Type
- Townhouse
Property Condition
- Turnkey
School District
- Los Angeles Unified
Security Features
- Carbon Monoxide Detector(s)
- Smoke Detector(s)
Sewer
- Public Sewer
Utilities
- Cable Connected
- Electricity Connected
- Natural Gas Connected
- Sewer Connected
- Water Connected
View
- Courtyard
Water Source
- Public
Window Features
- Garden Window(s)
- Plantation Shutters
Year Built
- 1978
Year Built Source
- Assessor
Zoning
- LARD2

