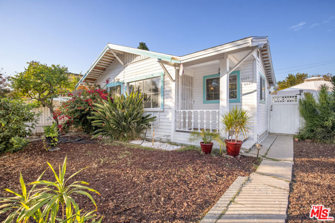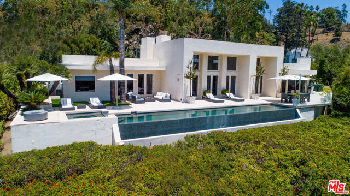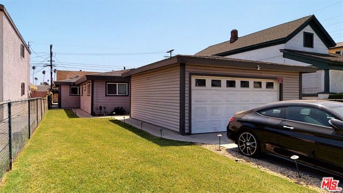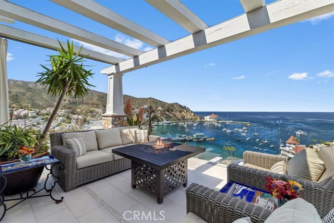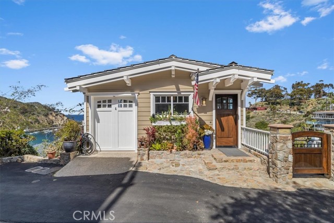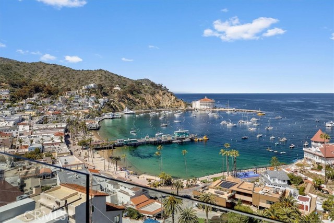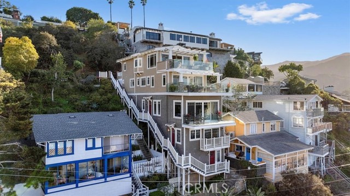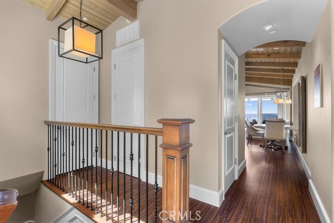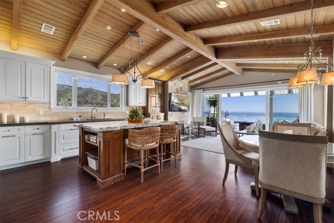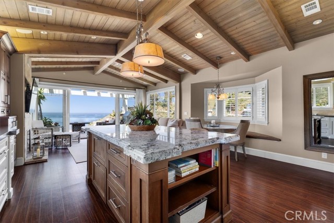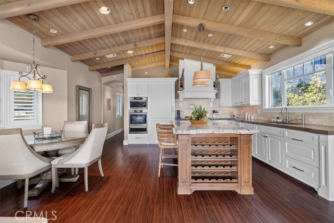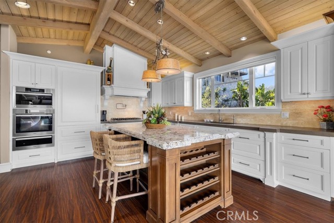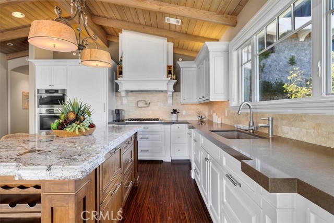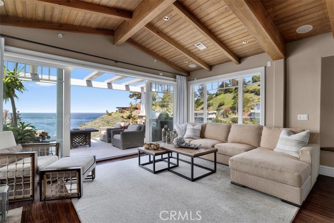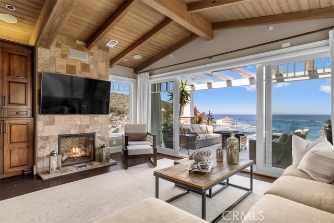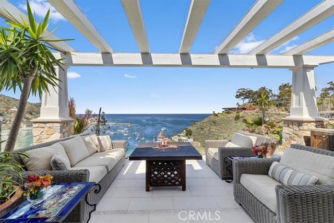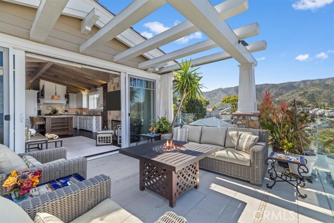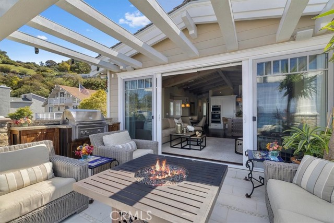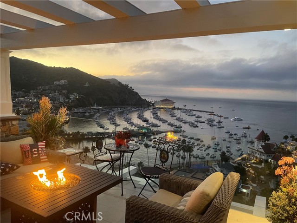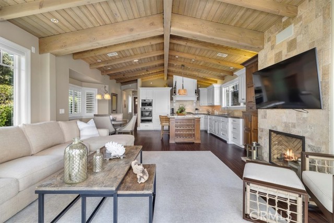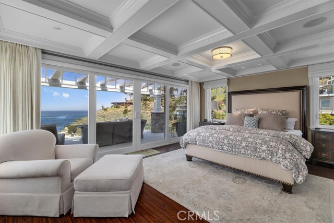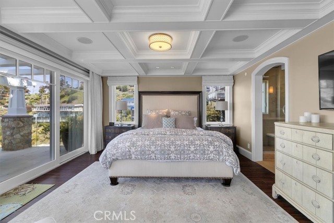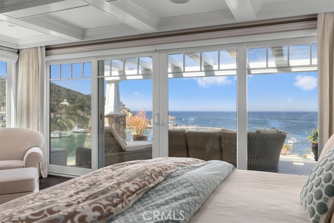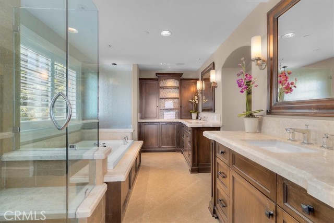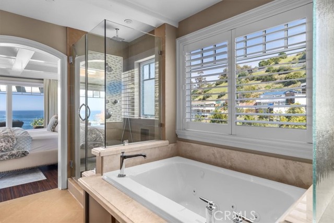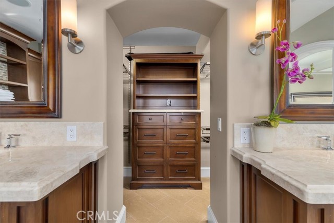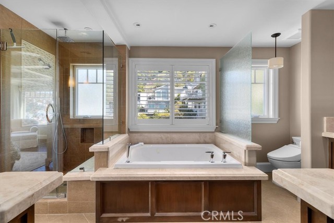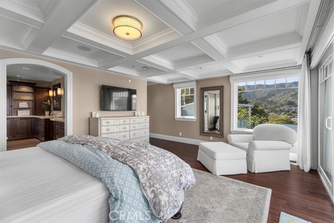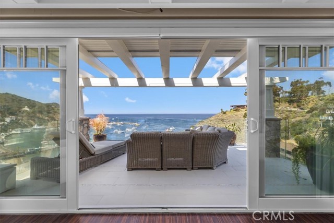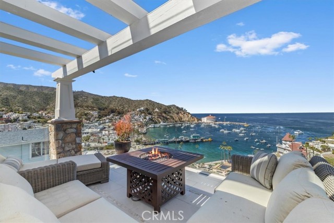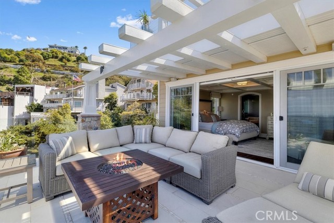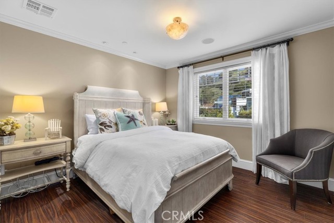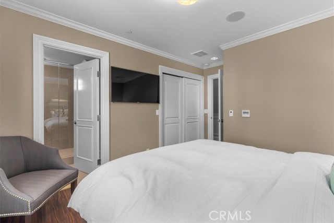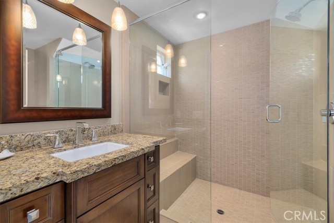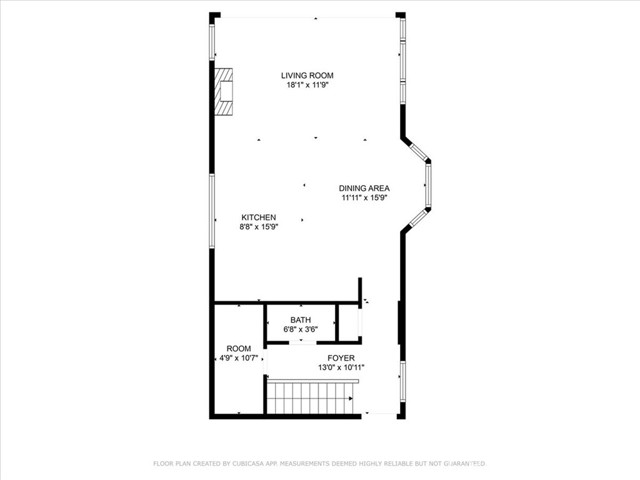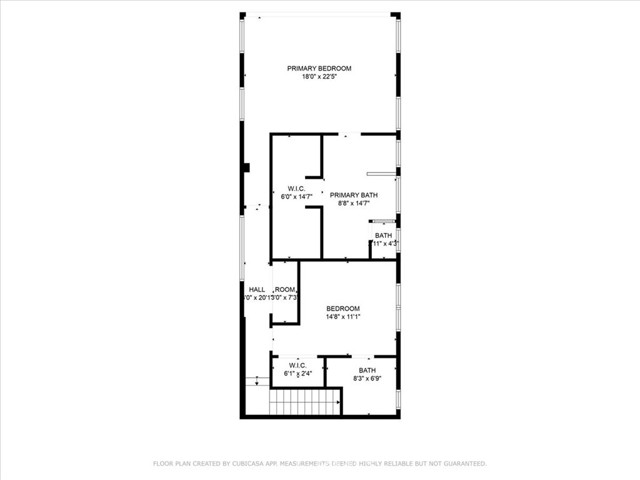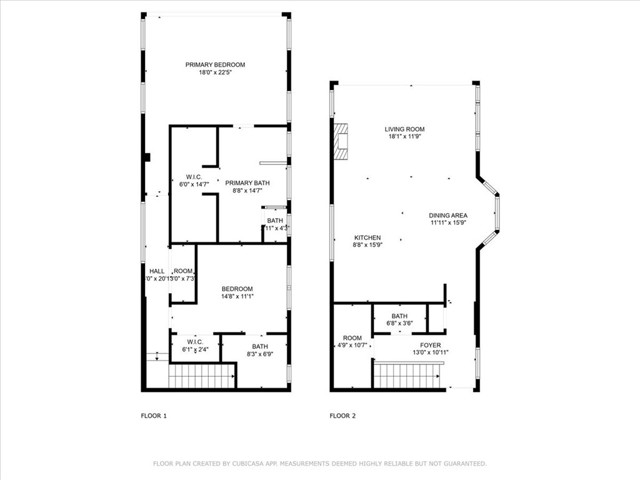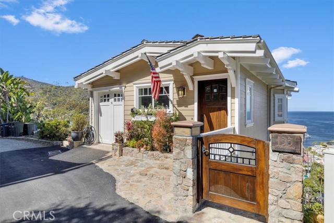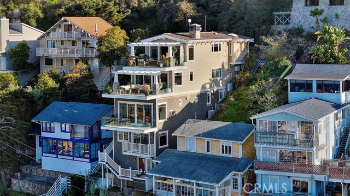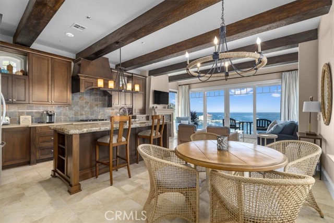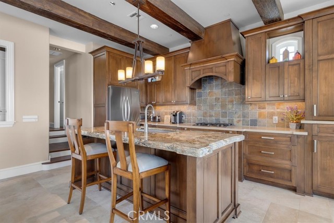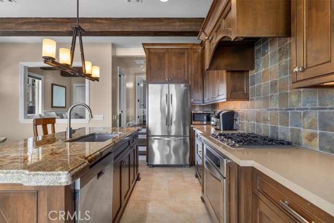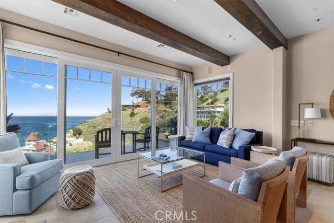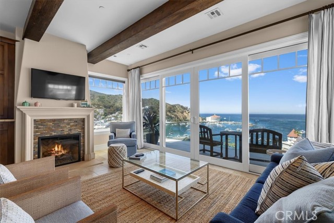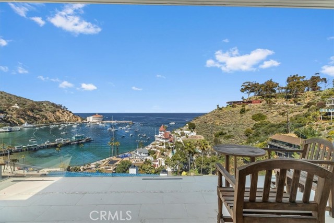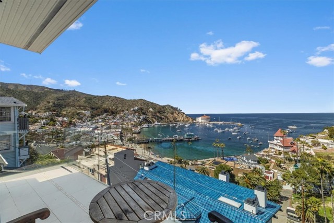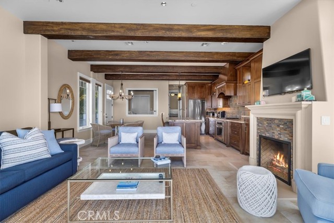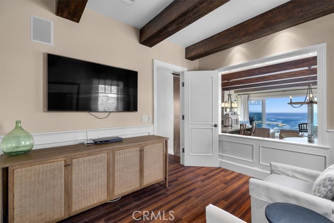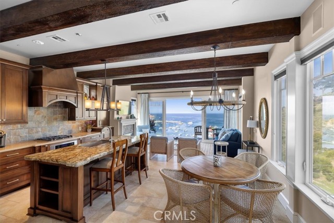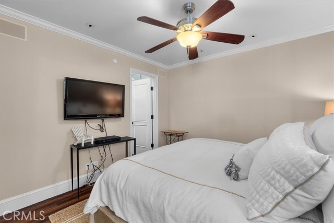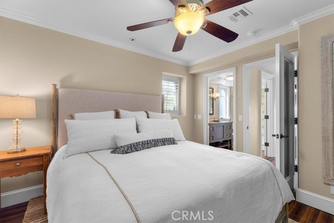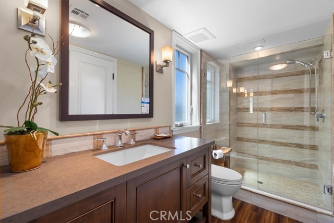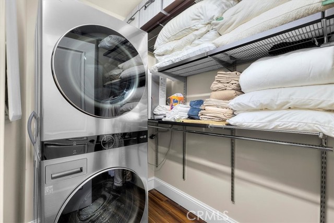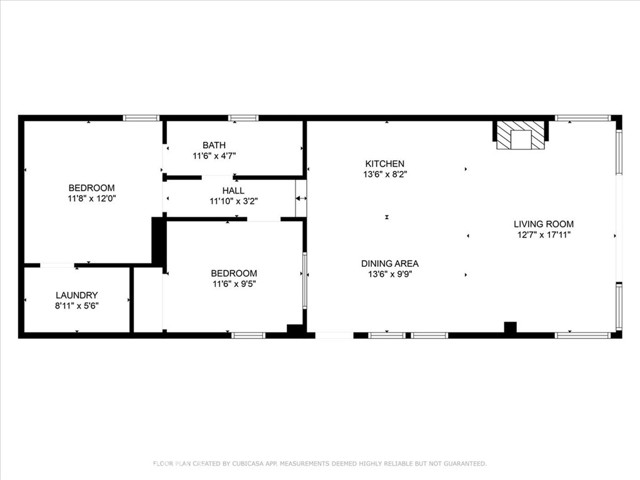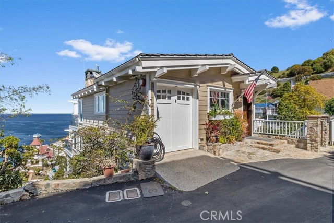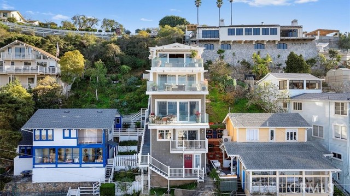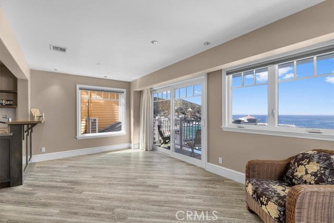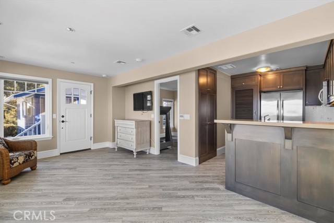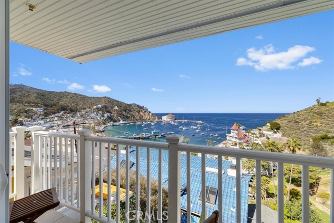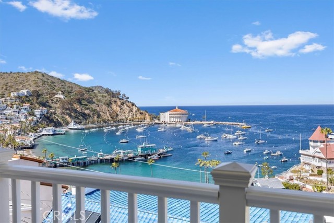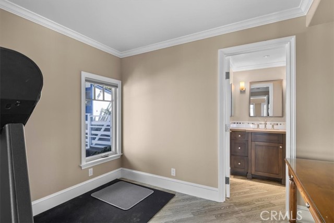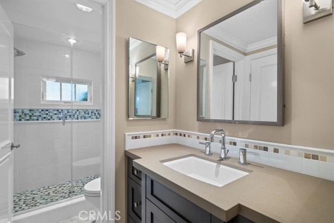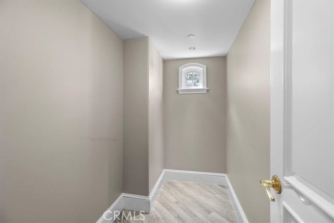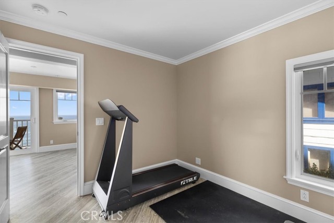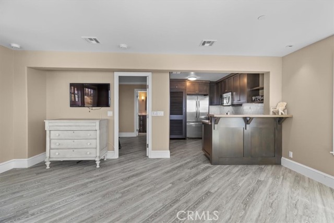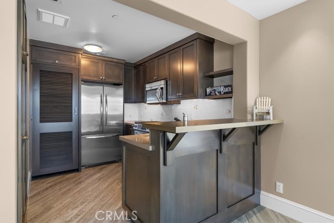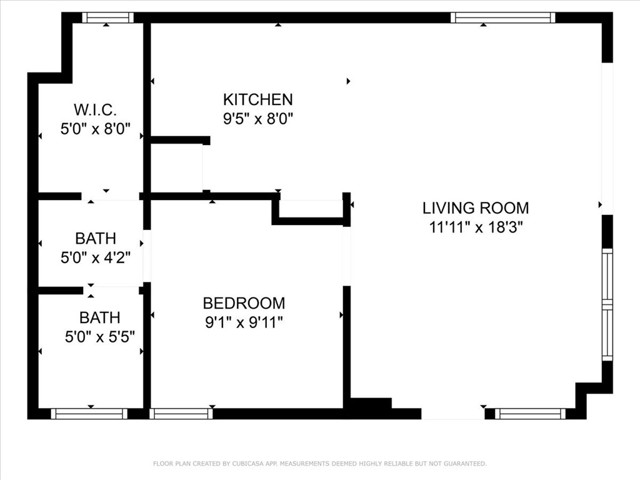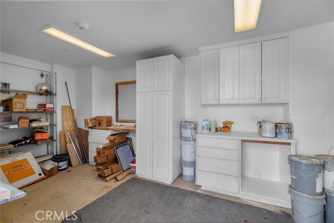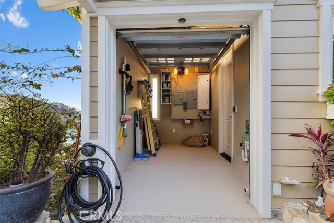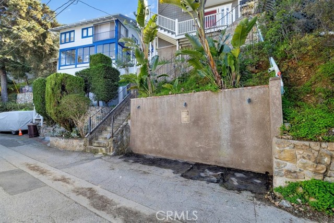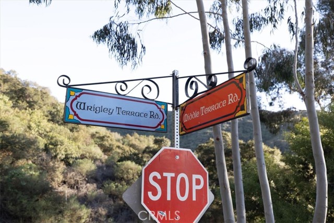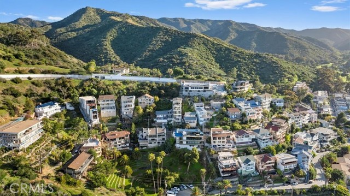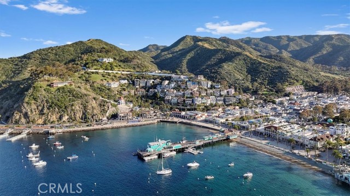133 Upper Terrace Road, Avalon, CA 90704
Contact Silva Babaian
Schedule A Showing
Request more information
- MLS#: SB25056909 ( Triplex )
- Street Address: 133 Upper Terrace Road
- Viewed: 15
- Price: $7,495,000
- Price sqft: $1,986
- Waterfront: Yes
- Wateraccess: Yes
- Year Built: 2012
- Bldg sqft: 3773
- Bedrooms: 5
- Total Baths: 2
- Full Baths: 1
- 1/2 Baths: 1
- Garage / Parking Spaces: 2
- Days On Market: 49
- Additional Information
- County: LOS ANGELES
- City: Avalon
- Zipcode: 90704
- District: Long Beach Unified
- Provided by: Catalina Realtors
- Contact: Jordan Jordan

- DMCA Notice
-
DescriptionLuxury Catalina Island Panoramic View Triplex! From the moment you turn onto Wrigley Terrace Drive, you know you're headed to someplace special. Properties with such an amazing viewpoint of Upper Terrace Road are few and far apart. The beautiful landscaping, privacy, and neighbors all contribute to what makes this property so unique. Located just below the iconic Wrigley Mansion, 133 Upper Terrace stands out on the hillside, offering mesmerizing views of Avalon Bay, the historic Holy Hill House, and the world famous Casino. Only thirteen other properties share the street, ensuring exclusivity. Both neighboring properties are built low on their lots with entrances on Middle Terrace, leaving bonus open air space, plenty of natural light, and additional views through side windows. Designed by architect C.J. Light Associates of Newport Beach, this triplex features five levels of seamless indoor and outdoor living space. C.J. Light Associates has designed many of the highest selling homes in Orange County and their work is featured in numerous architectural publications. The property was meticulously crafted by local finish carpenter and contractor Jerry Dunn Construction for himself, his company has over 40 years of experience building in Avalon. Every inch of this property was built with careful planning, high end materials, and maintained with exceptional attention to detail. The elegantly designed interiors feature an open concept layout that flows seamlessly throughout, making the space perfect for both relaxed living and exceptional entertaining. State of the art features include warming drawers, gas fireplaces, smart home controlled lighting, and blackout blinds. The owner builder thought of every detail, incorporating warmth, character, and modern comforts into every aspect of the design. If you seek incredible homes in magical destinations, this is an opportunity you won't want to miss. Catalina Island, "The Island of Romance," is beloved by all. Located 26 miles off the coast of Southern California, Avalon has a rich history with the Wrigley Family and the Chicago Cubs' spring training. Avalon has always been a destination for outdoor enthusiasts. Catalina Island is also an ideal place to work remotely while embracing coastal living. From pickleball and outrigger paddling to scuba diving, golfing, fishing, and offshore adventures like paddy hopping or deep sea fishing, everything is easily accessible from your luxury home base in Avalon.
Property Location and Similar Properties
Features
Accessibility Features
- None
Appliances
- 6 Burner Stove
- Barbecue
- Dishwasher
- Free-Standing Range
- Gas & Electric Range
- Gas Range
- Gas Water Heater
- High Efficiency Water Heater
- Ice Maker
- Instant Hot Water
- Microwave
- Range Hood
- Refrigerator
- Self Cleaning Oven
- Tankless Water Heater
- Vented Exhaust Fan
- Warming Drawer
- Water Line to Refrigerator
- Water Purifier
Architectural Style
- Contemporary
- Custom Built
Assessments
- Unknown
Association Fee
- 0.00
Commoninterest
- None
Common Walls
- No Common Walls
Construction Materials
- Cement Siding
- Hardboard
- HardiPlank Type
Cooling
- Central Air
- Electric
- High Efficiency
Country
- US
Direction Faces
- North
Door Features
- Insulated Doors
- Sliding Doors
Eating Area
- Area
- Breakfast Counter / Bar
- In Kitchen
- In Living Room
Electric
- Standard
Entry Location
- Street
Exclusions
- Furniture / Furnishings
Fencing
- None
Fireplace Features
- Living Room
- Gas
Flooring
- Tile
- Vinyl
Foundation Details
- Combination
Garage Spaces
- 1.00
Heating
- Central
- Electric
- Forced Air
- High Efficiency
Inclusions
- Short Term Rental License grandfathered 1 time transfer
- Appliances
Interior Features
- Beamed Ceilings
- Built-in Features
- Cathedral Ceiling(s)
- Coffered Ceiling(s)
- Crown Molding
- Granite Counters
- High Ceilings
- Living Room Balcony
- Open Floorplan
- Pantry
- Quartz Counters
- Recessed Lighting
- Storage
- Unfurnished
- Wainscoting
- Wired for Data
- Wired for Sound
Laundry Features
- Dryer Included
- Gas & Electric Dryer Hookup
- In Closet
- In Kitchen
- Stackable
- Washer Included
Levels
- Three Or More
Living Area Source
- Assessor
Lockboxtype
- None
Lot Features
- Sloped Down
- Rectangular Lot
- Sprinklers In Front
- Value In Land
Parcel Number
- 7480009014
Parking Features
- Direct Garage Access
- Golf Cart Garage
- Off Street
- Parking Space
- Private
Patio And Porch Features
- Deck
- Patio Open
- Tile
Pool Features
- None
Property Type
- Triplex
Property Condition
- Turnkey
Road Frontage Type
- City Street
Road Surface Type
- Paved
- Privately Maintained
Roof
- Concrete
- Tile
School District
- Long Beach Unified
Security Features
- Carbon Monoxide Detector(s)
- Fire and Smoke Detection System
- Fire Sprinkler System
- Security System
- Smoke Detector(s)
- Wired for Alarm System
Sewer
- Public Sewer
Spa Features
- None
Uncovered Spaces
- 1.00
Utilities
- Cable Available
- Cable Connected
- Electricity Connected
- Natural Gas Connected
- Phone Available
- Sewer Connected
- Water Connected
View
- Bay
- Catalina
- City Lights
- Coastline
- Harbor
- Hills
- Mountain(s)
- Neighborhood
- Ocean
- Panoramic
Views
- 15
Virtual Tour Url
- https://my.matterport.com/show/?m=yT9e8u8xeMb; https://my.matterport.com/show/?m=ze5J9LJ7hmt; https://my.matterport.com/show/?m=qhvwKJwHSMr
Waterfront Features
- Fishing in Community
Water Source
- Public
Window Features
- Bay Window(s)
- Double Pane Windows
- Insulated Windows
- Plantation Shutters
- Screens
- Skylight(s)
Year Built
- 2012
Year Built Source
- Assessor
Zoning
- AVR2*

