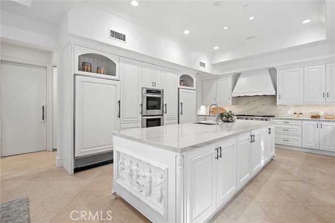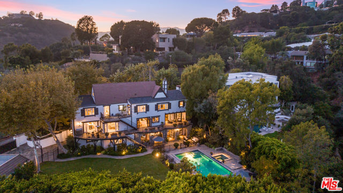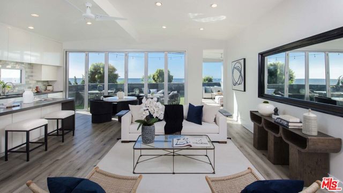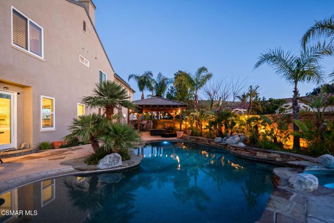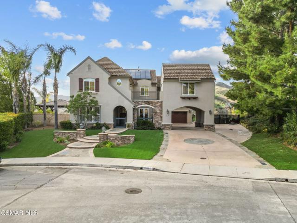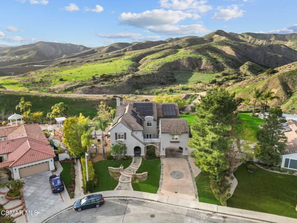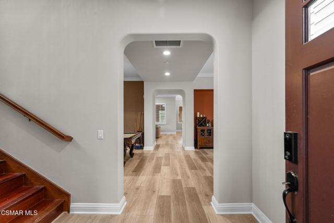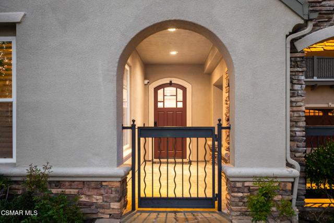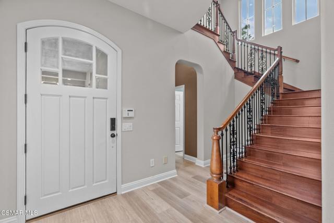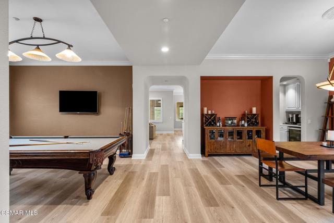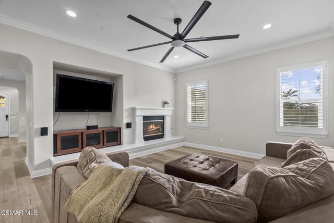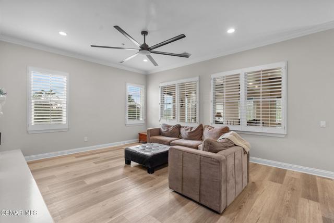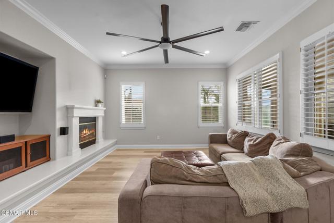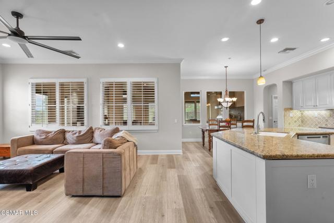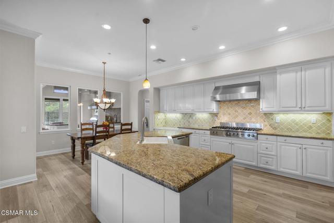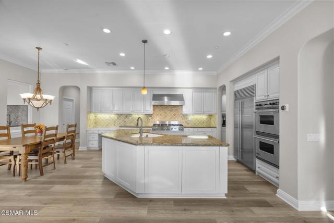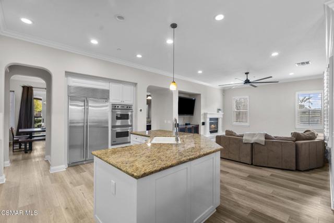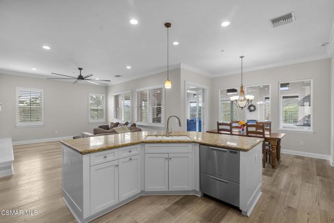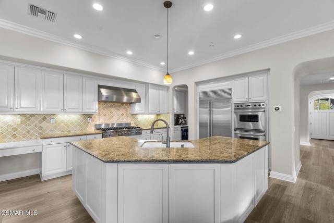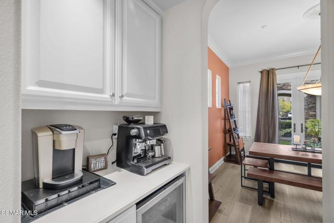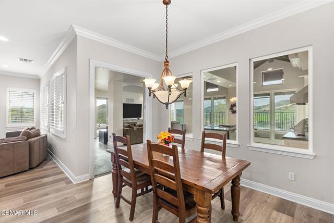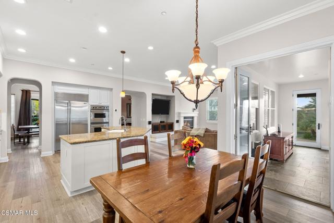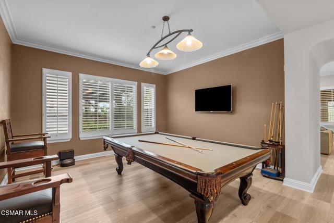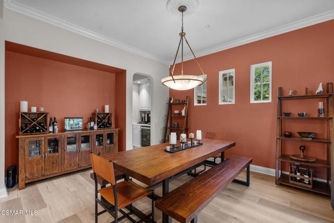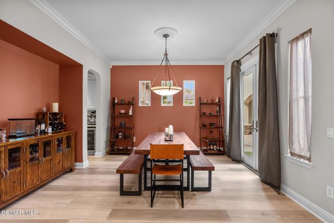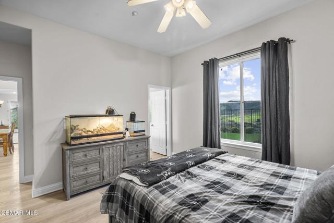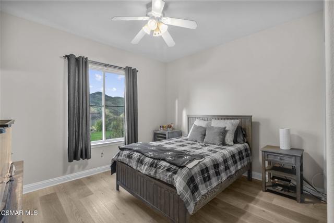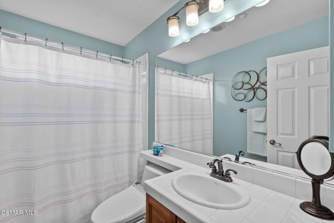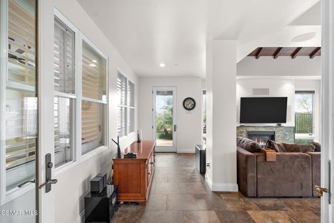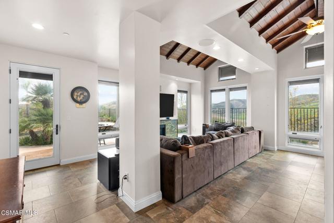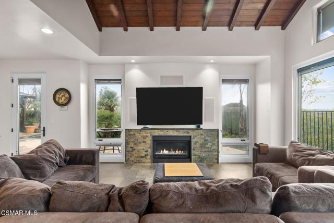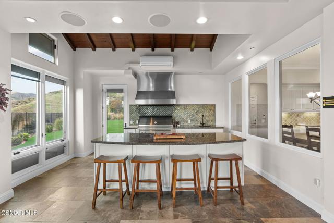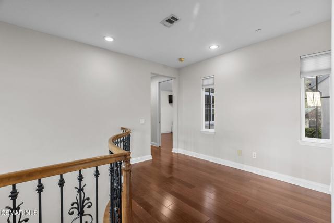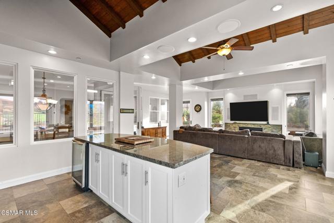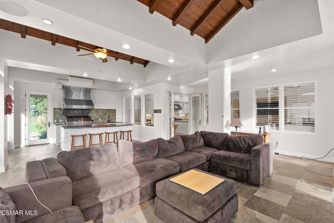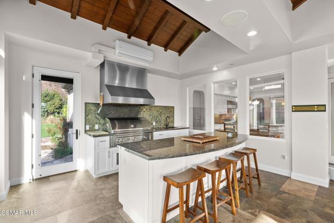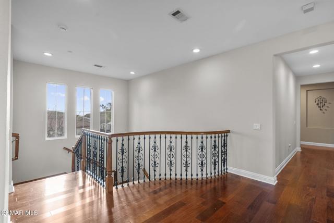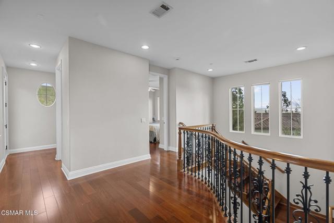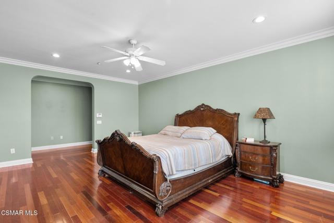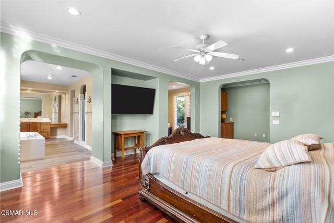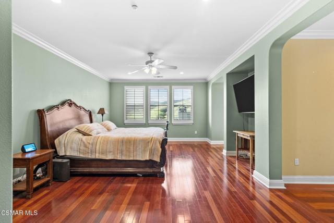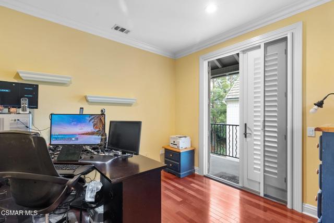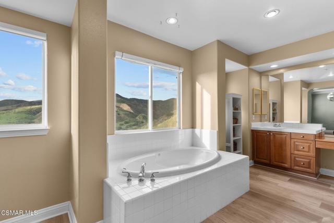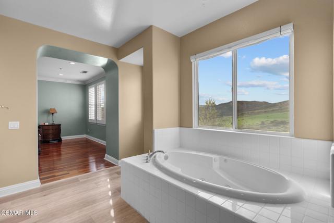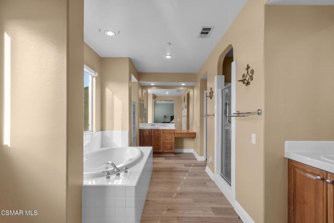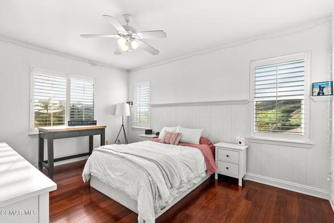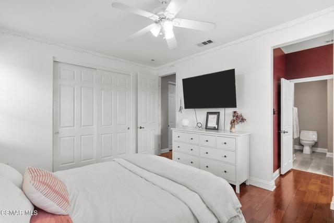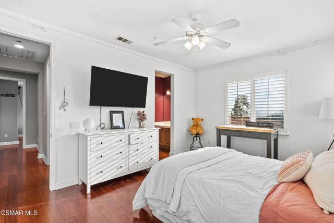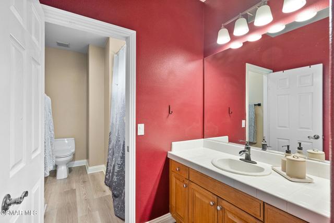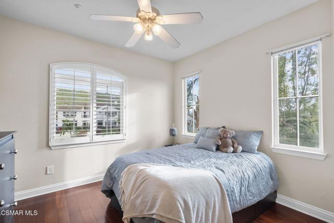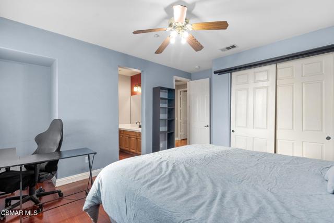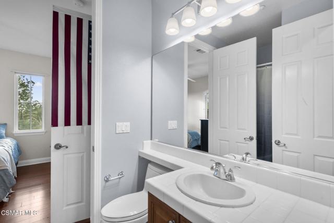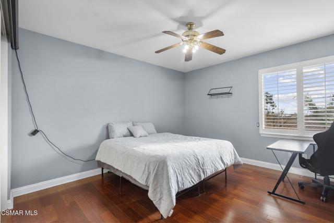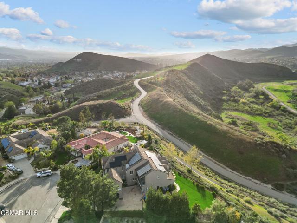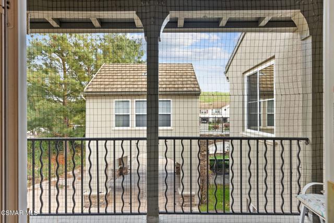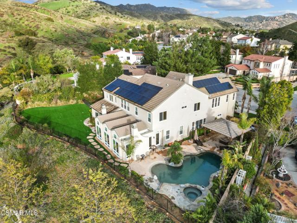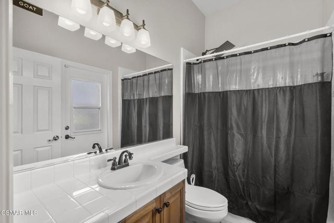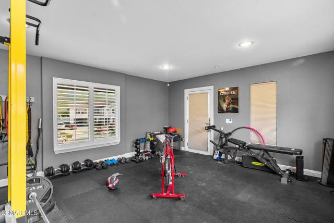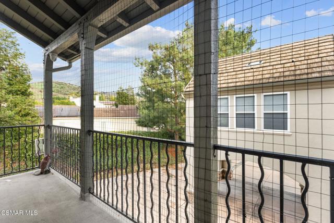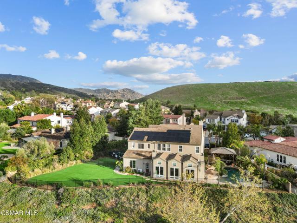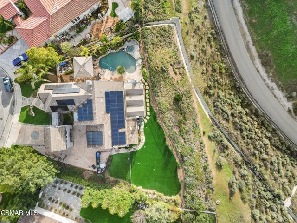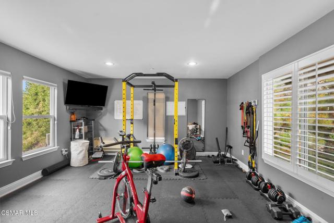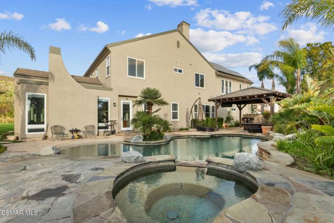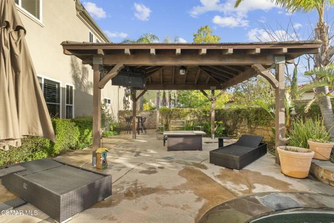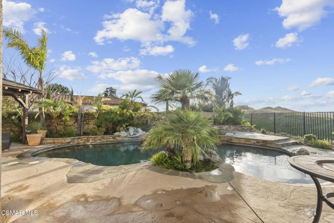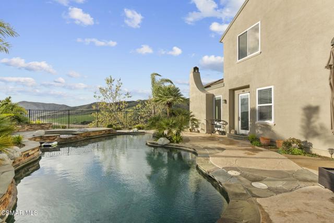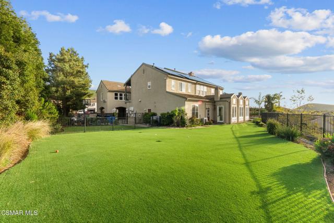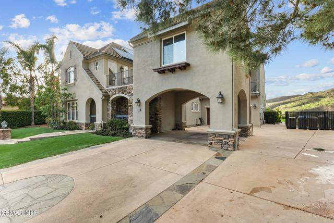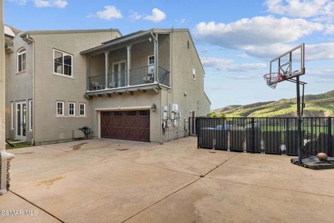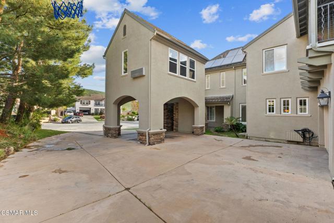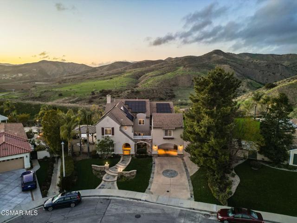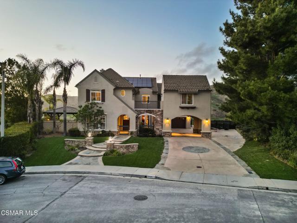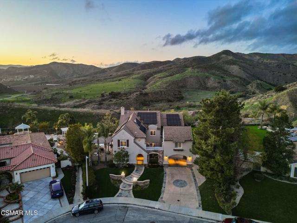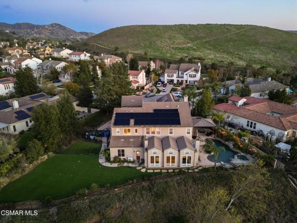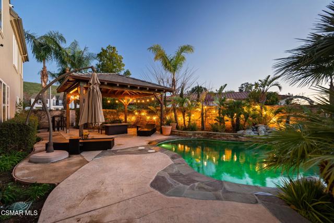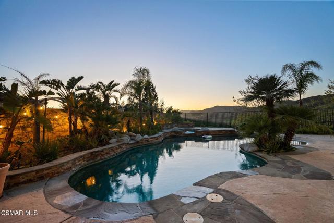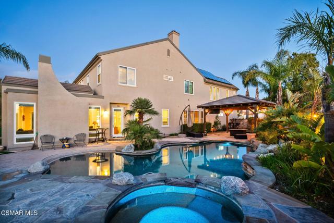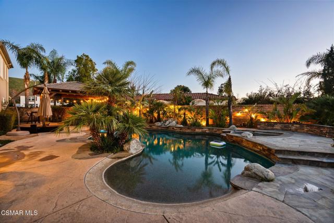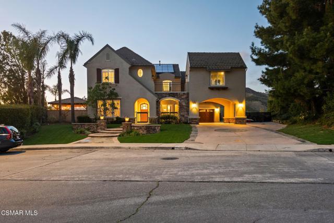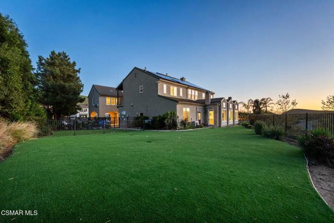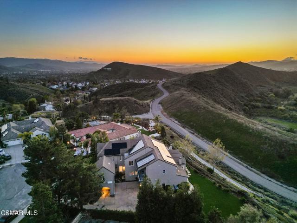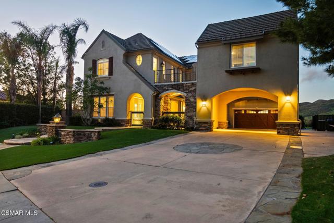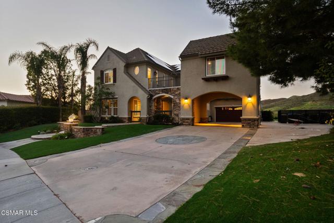5719 Cherokee Circle, Simi Valley, CA 93063
Contact Silva Babaian
Schedule A Showing
Request more information
- MLS#: 225001356 ( Single Family Residence )
- Street Address: 5719 Cherokee Circle
- Viewed: 5
- Price: $2,349,000
- Price sqft: $584
- Waterfront: No
- Year Built: 2000
- Bldg sqft: 4021
- Bedrooms: 6
- Total Baths: 5
- Full Baths: 5
- Garage / Parking Spaces: 2
- Days On Market: 20
- Additional Information
- County: VENTURA
- City: Simi Valley
- Zipcode: 93063
- Subdivision: Silverthorne 446 446
- District: Simi Valley Unified
- Provided by: eXp Realty of California Inc
- Contact: Kelly Kelly

- DMCA Notice
Description
Nestled in an exclusive cul de sac in the highly sought after Silverthorne community, this stunning estate is a masterpiece of elegance and functionality. With six bedrooms and five bathrooms, including two conveniently located downstairs, this home offers a perfect blend of luxury and comfort. From the moment you arrive, the grand porte cochere and stately colonnade make a striking first impression, setting the stage for the extraordinary living spaces within.At the heart of the home is a gourmet chef's kitchen, designed to impress with Viking appliances, a Sub Zero refrigerator, and an oversized granite island an entertainer's dream. The open concept design flows seamlessly into the expansive living areas, where soaring ceilings, designer finishes, and an abundance of natural light create a warm and inviting ambiance.One of the most remarkable features of this home is the custom 600 sq. ft. bonus room, a truly unique space that redefines luxury living. With a cozy fireplace, surround sound, vaulted beamed ceilings, a granite island bar, and a built in BBQ center, this is the ultimate setting for lively gatherings, intimate movie nights, or simply unwinding in style.A striking catwalk bridges the main residence to a detached upstairs studio/gym, offering endless possibilities as a private retreat, creative workspace, or fitness haven. Every detail of this estate has been meticulously curated, from the rich wood flooring and custom cabinetry to automated blinds and cutting edge smart home technology. The Tesla solar system with Powerwalls ensures efficiency and sustainability, while the resort style backyard complete with a saltwater pool, spa, and lush landscaping provides the perfect outdoor escape.This home is more than just a residence it's a lifestyle. Thoughtfully designed and extensively upgraded, this Silverthorne estate is an exceptional opportunity to own a piece of luxury in one of the area's most coveted neighborhoods.
Description
Nestled in an exclusive cul de sac in the highly sought after Silverthorne community, this stunning estate is a masterpiece of elegance and functionality. With six bedrooms and five bathrooms, including two conveniently located downstairs, this home offers a perfect blend of luxury and comfort. From the moment you arrive, the grand porte cochere and stately colonnade make a striking first impression, setting the stage for the extraordinary living spaces within.At the heart of the home is a gourmet chef's kitchen, designed to impress with Viking appliances, a Sub Zero refrigerator, and an oversized granite island an entertainer's dream. The open concept design flows seamlessly into the expansive living areas, where soaring ceilings, designer finishes, and an abundance of natural light create a warm and inviting ambiance.One of the most remarkable features of this home is the custom 600 sq. ft. bonus room, a truly unique space that redefines luxury living. With a cozy fireplace, surround sound, vaulted beamed ceilings, a granite island bar, and a built in BBQ center, this is the ultimate setting for lively gatherings, intimate movie nights, or simply unwinding in style.A striking catwalk bridges the main residence to a detached upstairs studio/gym, offering endless possibilities as a private retreat, creative workspace, or fitness haven. Every detail of this estate has been meticulously curated, from the rich wood flooring and custom cabinetry to automated blinds and cutting edge smart home technology. The Tesla solar system with Powerwalls ensures efficiency and sustainability, while the resort style backyard complete with a saltwater pool, spa, and lush landscaping provides the perfect outdoor escape.This home is more than just a residence it's a lifestyle. Thoughtfully designed and extensively upgraded, this Silverthorne estate is an exceptional opportunity to own a piece of luxury in one of the area's most coveted neighborhoods.
Property Location and Similar Properties
Features
Appliances
- Dishwasher
- Refrigerator
- Disposal
- Gas Cooking
- Microwave
Association Amenities
- Other
Association Fee
- 175.00
Association Fee Frequency
- Monthly
Common Walls
- No Common Walls
Construction Materials
- Stucco
Cooling
- Central Air
Days On Market
- 10
Eating Area
- Dining Room
Electric
- 220 Volts in Garage
Entry Location
- Main Level
Fencing
- Wrought Iron
- Block
Fireplace Features
- Living Room
Flooring
- Laminate
- Wood
Garage Spaces
- 2.00
Heating
- Natural Gas
- Central
- Fireplace(s)
Inclusions
- Tesla solar walls
Interior Features
- Recessed Lighting
Landleaseamount
- 0.00
Laundry Features
- Inside
Levels
- Two
Living Area Source
- Public Records
Lockboxtype
- Supra
Lot Features
- Paved
- Lawn
- Cul-De-Sac
- Sprinkler System
- Sprinklers Timer
Other Structures
- Gazebo
Parcel Number
- 6240030095
Parking Features
- Direct Garage Access
- Garage Door Opener
- Porte-Cochere
- Private
- Garage
Patio And Porch Features
- Concrete
Pool Features
- Waterfall
- Private
- Permits
- Heated
- In Ground
Postalcodeplus4
- 5782
Property Type
- Single Family Residence
Property Condition
- Updated/Remodeled
School District
- Simi Valley Unified
Security Features
- Carbon Monoxide Detector(s)
- Smoke Detector(s)
- Fire Sprinkler System
- Security Lights
Sewer
- Public Sewer
Spa Features
- In Ground
- Heated
- Private
- Permits
Subdivision Name Other
- Silverthorne-446 - 446
View
- Mountain(s)
Window Features
- Double Pane Windows
Year Built
- 2000
Year Built Source
- Assessor
Zoning
- RL-2.6

