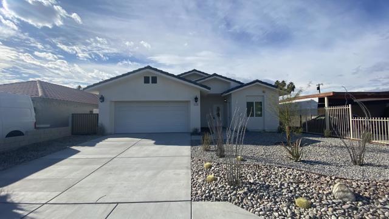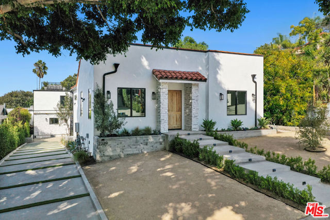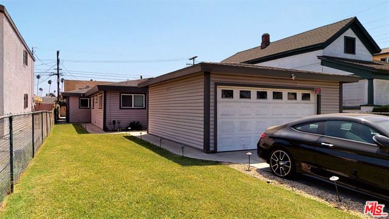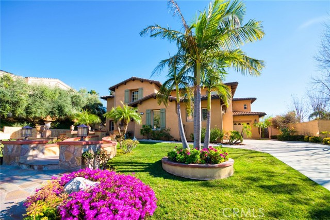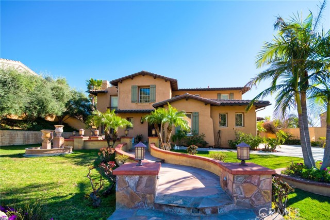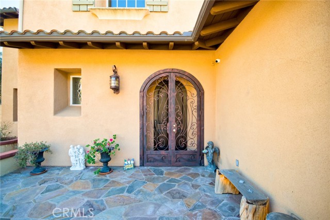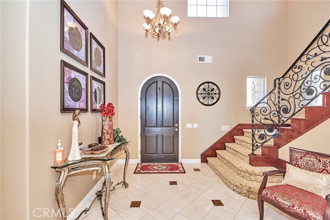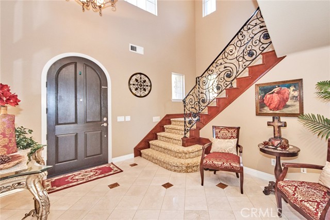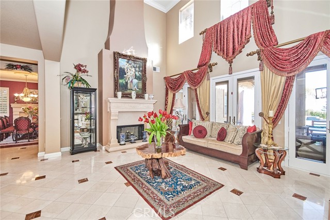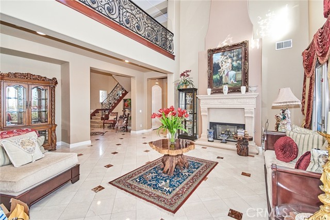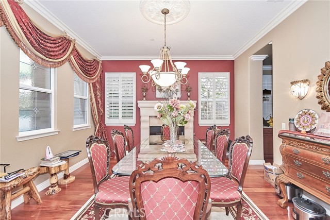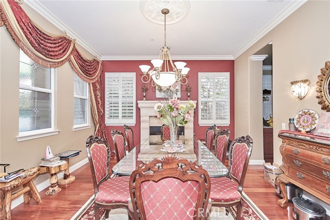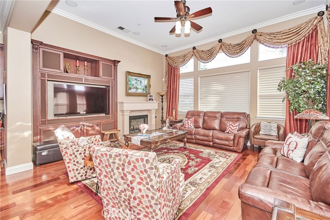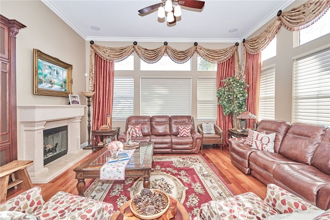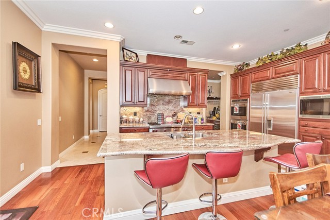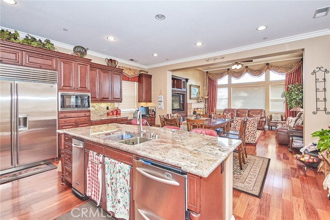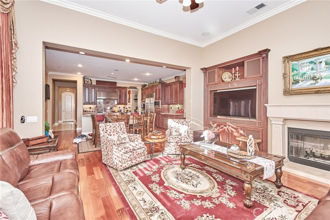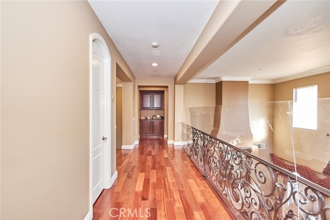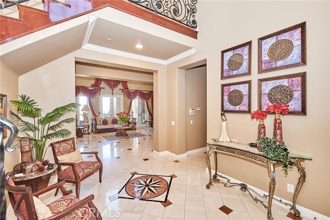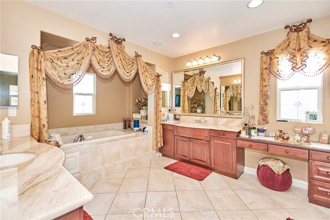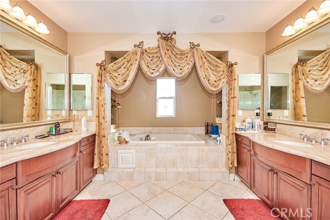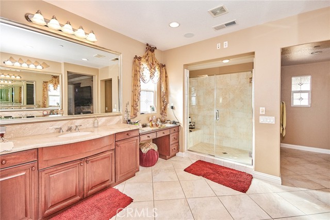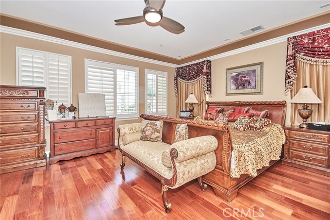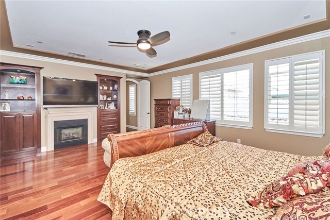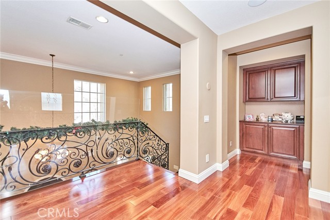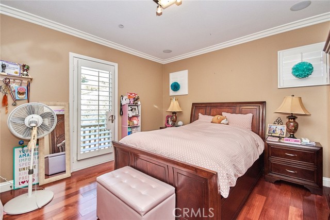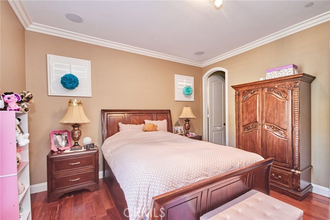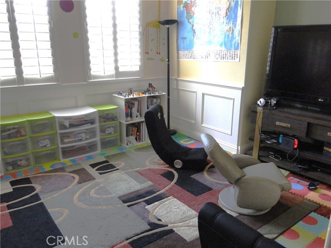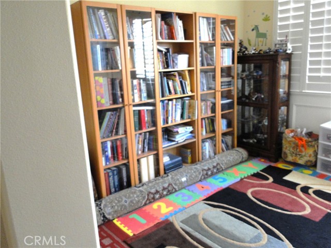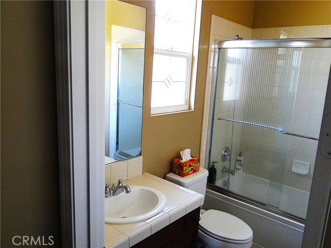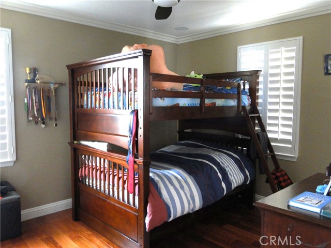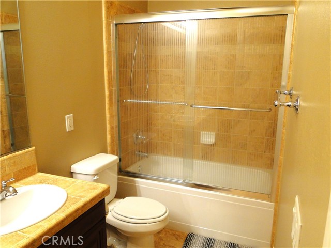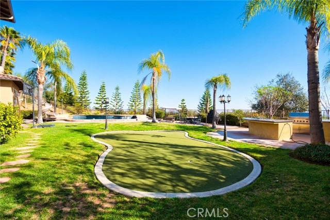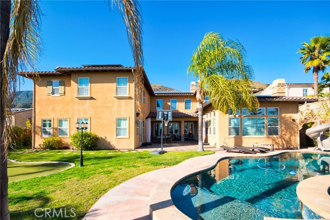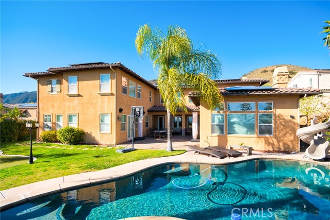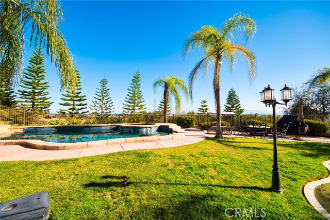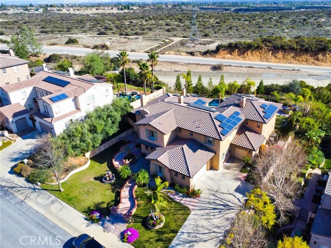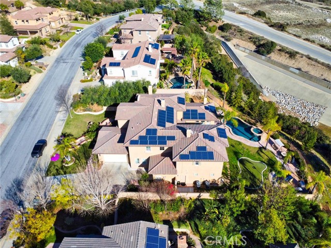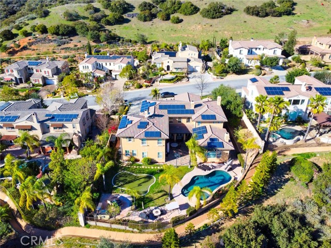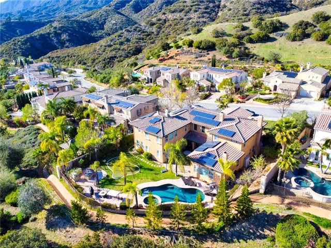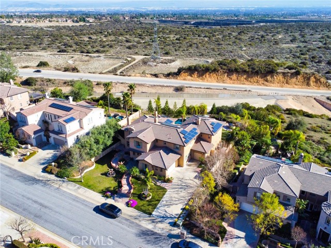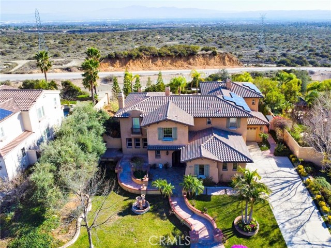1482 Fergus , Claremont, CA 91711
Contact Silva Babaian
Schedule A Showing
Request more information
- MLS#: CV25049899 ( Single Family Residence )
- Street Address: 1482 Fergus
- Viewed: 3
- Price: $2,750,000
- Price sqft: $517
- Waterfront: No
- Year Built: 2005
- Bldg sqft: 5315
- Bedrooms: 5
- Total Baths: 6
- Full Baths: 5
- 1/2 Baths: 1
- Garage / Parking Spaces: 3
- Days On Market: 34
- Additional Information
- County: LOS ANGELES
- City: Claremont
- Zipcode: 91711
- District: Claremont Unified
- Provided by: FIRST CAPITAL SERVICES
- Contact: Rose Rose

- DMCA Notice
-
DescriptionWelcome to the pinnacle of luxury living! This approximately 1/2 acre estate and meticulously maintained property has breathtaking city, canyon, and mountain vistas. It is a sophisticated 5315 sq ft house with 5 bedrooms and 5 1/2 bathrooms. Upstairs has the master bedroom with custom design wooden cabinets, marble countertops, and walk in closets. 3 bedrooms each have their own bathroom. Featured within this modern masterpiece, a gourmet kitchen, family room, formal dining room, formal living room, den/playground and mother in law suit, all downstairs. Windows have custom design drapes and ceiling fans in all rooms. Outdoors compliment the majestic panoramic views and achieve the resort style atmosphere with a salt water pool and spa, golf putting green and custom barbecue island with granite countertops. The three car garage has California closet cabinets. The house has a paid off SunRun with 48 solar panels. Water softener and reverse osmosis water filter in the kitchen, iron wrought gate, and state of the art security cameras. This hilltop sanctuary is a breathtaking private oasis offering the ultimate luxury lifestyle of elegance and solitude.
Property Location and Similar Properties
Features
Assessments
- None
Association Fee
- 255.00
Association Fee Frequency
- Monthly
Builder Model
- Mission
Commoninterest
- None
Common Walls
- 2+ Common Walls
Construction Materials
- Stucco
Cooling
- Central Air
Country
- US
Days On Market
- 11
Door Features
- French Doors
Eating Area
- Breakfast Nook
- Family Kitchen
- Dining Room
Fencing
- Block
Fireplace Features
- Dining Room
- Family Room
- Living Room
- Primary Bedroom
Flooring
- Carpet
- Stone
Garage Spaces
- 3.00
Heating
- Central
Interior Features
- Ceiling Fan(s)
Laundry Features
- Gas Dryer Hookup
- Individual Room
Levels
- Two
Living Area Source
- Assessor
Lockboxtype
- None
Lot Features
- 0-1 Unit/Acre
Parcel Number
- 8673040019
Parking Features
- Garage
Pool Features
- Private
- Tile
Postalcodeplus4
- 8316
Property Type
- Single Family Residence
Property Condition
- Turnkey
Roof
- Tile
School District
- Claremont Unified
Security Features
- Carbon Monoxide Detector(s)
- Fire Sprinkler System
- Security System
- Smoke Detector(s)
Sewer
- Sewer Paid
Utilities
- Sewer Connected
View
- Canyon
- City Lights
- Mountain(s)
Water Source
- Public
Window Features
- Custom Covering
- Screens
- Shutters
- Triple Pane Windows
Year Built
- 2005
Year Built Source
- Assessor
Zoning
- LCCI

