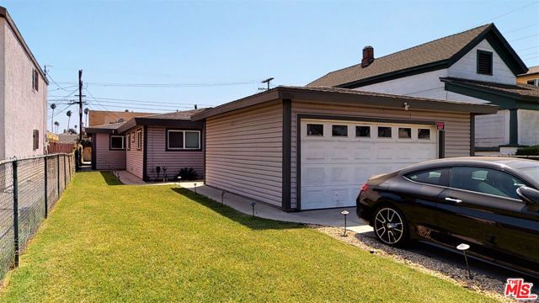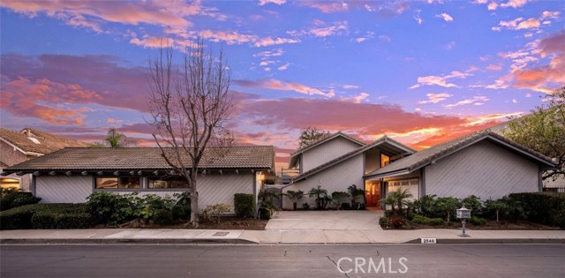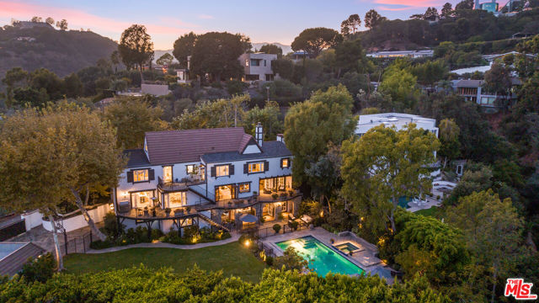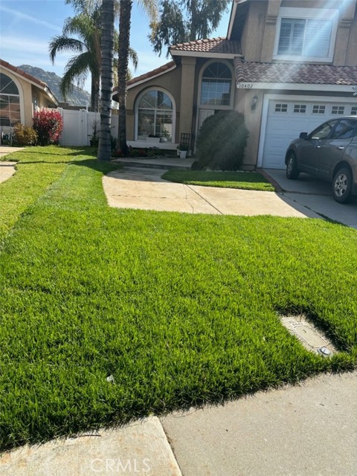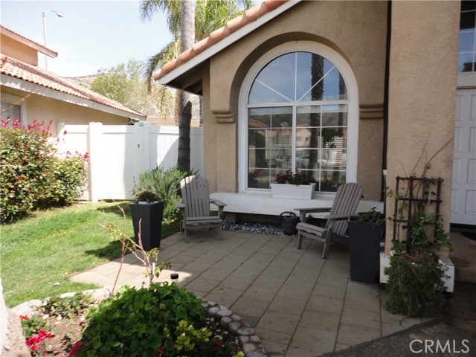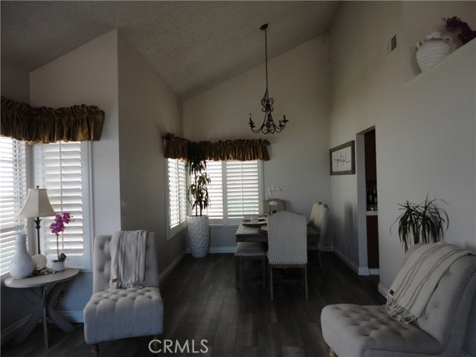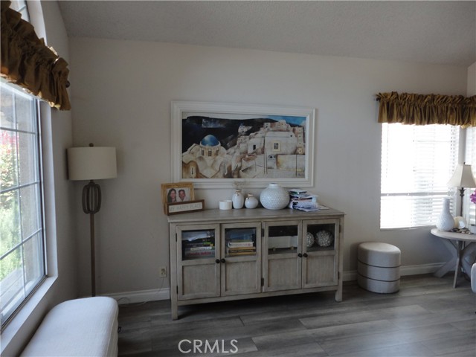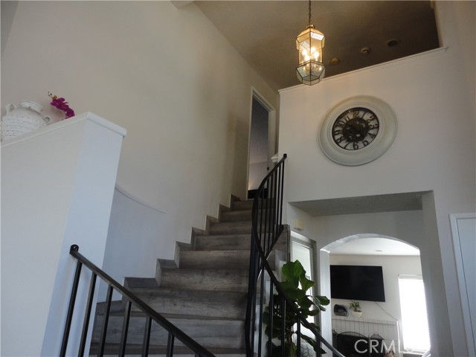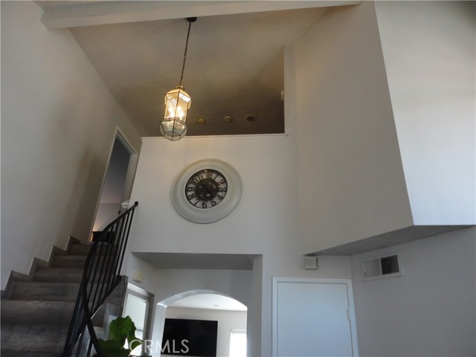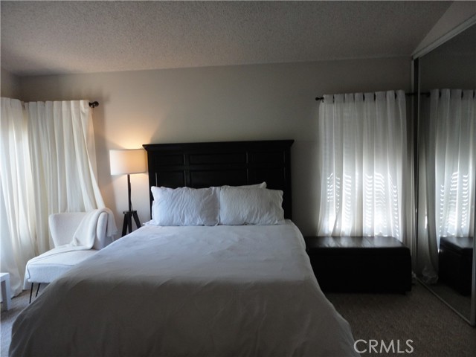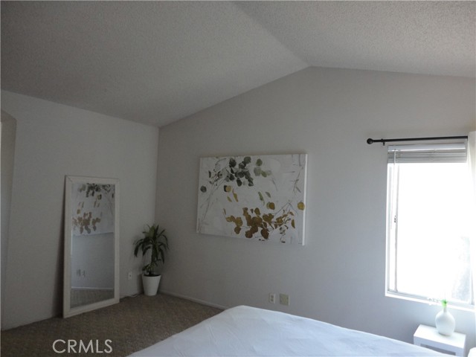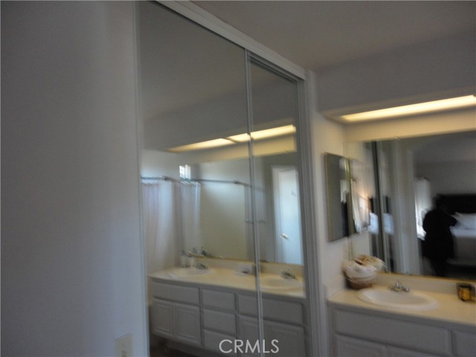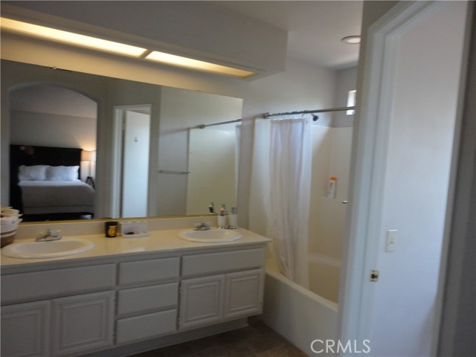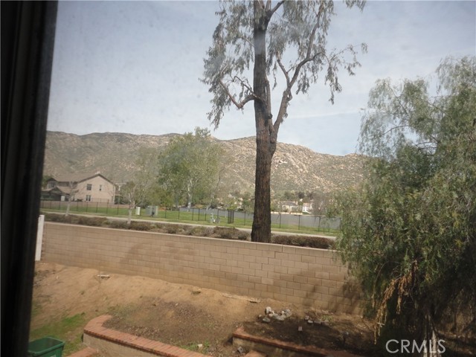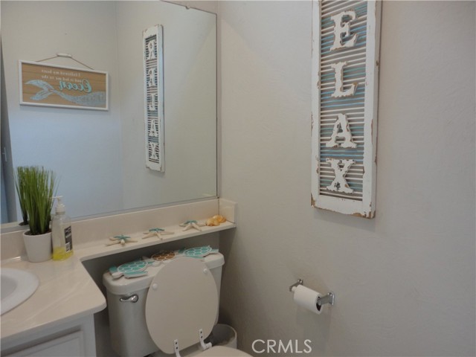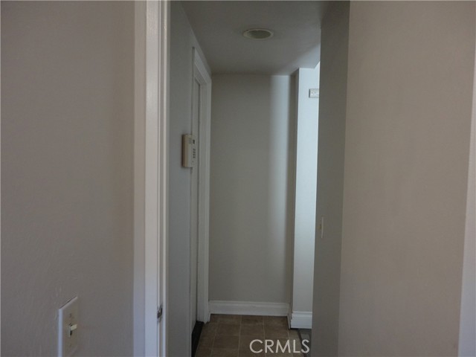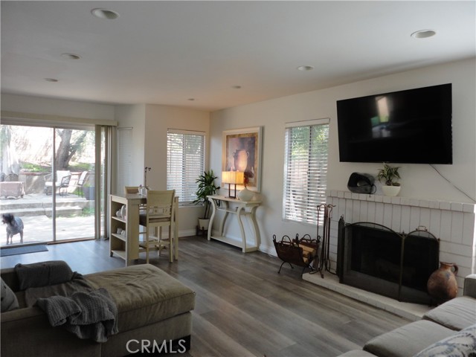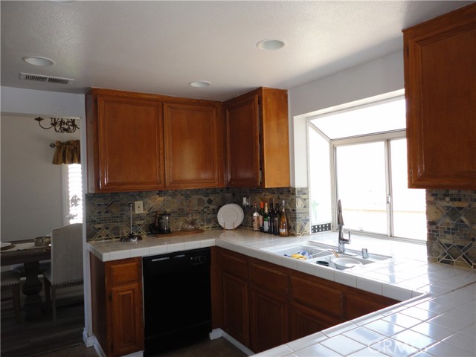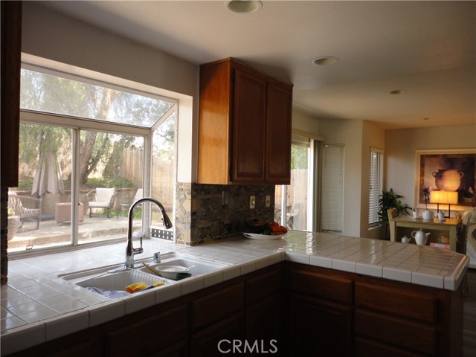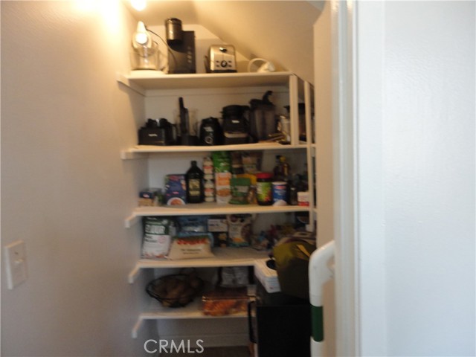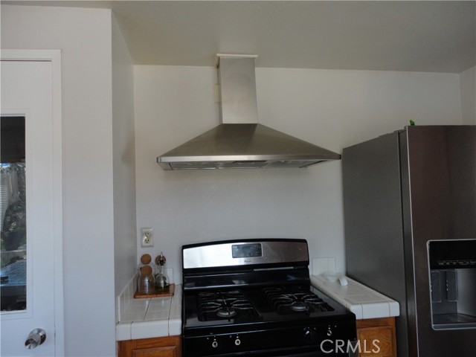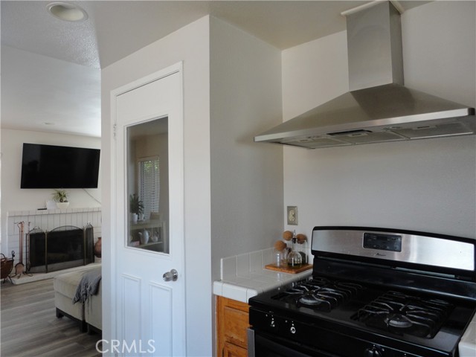10402 Via Pajaro, Moreno Valley, CA 92557
Contact Silva Babaian
Schedule A Showing
Request more information
- MLS#: DW25056769 ( Single Family Residence )
- Street Address: 10402 Via Pajaro
- Viewed: 1
- Price: $625,000
- Price sqft: $351
- Waterfront: No
- Year Built: 1988
- Bldg sqft: 1783
- Bedrooms: 4
- Total Baths: 3
- Full Baths: 2
- 1/2 Baths: 1
- Garage / Parking Spaces: 2
- Days On Market: 24
- Additional Information
- County: RIVERSIDE
- City: Moreno Valley
- Zipcode: 92557
- District: Vista Unified
- Elementary School: HIDSPR
- Middle School: VISHEI
- High School: CANSPR
- Provided by: RGC Capital Inc.
- Contact: Ignacio Ignacio

- DMCA Notice
-
DescriptionCome see this beautifully renovated home in the peaceful Hidden Springs area of Moreno Valley. The inviting front room features warm wood tones and elegant window blinds, leading to a curved staircase that takes you to the upstairs bedrooms, including a spacious master suite. Enjoy stunning views of rolling hills and a nearby lake from nearly every upstairs room. Downstairs, the family friendly kitchen and cozy living room with a fireplace create the perfect space for togetherness. Dont miss out on this charming home!
Property Location and Similar Properties
Features
Appliances
- Disposal
- Gas Oven
- Vented Exhaust Fan
- Water Heater
Assessments
- Unknown
Association Amenities
- Fire Pit
- Barbecue
- Outdoor Cooking Area
- Picnic Area
- Playground
- Tennis Court(s)
- Clubhouse
- Maintenance Grounds
- Pet Rules
Association Fee
- 108.00
Association Fee Frequency
- Monthly
Commoninterest
- Planned Development
Common Walls
- No Common Walls
Cooling
- Central Air
Country
- US
Eating Area
- Area
- Family Kitchen
Electric
- 220 Volts in Garage
Elementary School
- HIDSPR
Elementaryschool
- Hidden Springs
Entry Location
- Front Door
Fireplace Features
- Family Room
Flooring
- Carpet
- Laminate
- See Remarks
Garage Spaces
- 2.00
Heating
- Central
High School
- CANSPR
Highschool
- Canyon Springs
Interior Features
- Ceiling Fan(s)
- Copper Plumbing Partial
Laundry Features
- In Garage
Levels
- Two
Living Area Source
- Assessor
Lockboxtype
- See Remarks
Lot Features
- 0-1 Unit/Acre
Middle School
- VISHEI
Middleorjuniorschool
- Vista Heights
Parcel Number
- 260063044
Parking Features
- Attached Carport
- Direct Garage Access
- Driveway
- Concrete
- Garage Faces Front
- Street
Pool Features
- Community
Postalcodeplus4
- 2729
Property Type
- Single Family Residence
School District
- Vista Unified
Security Features
- Smoke Detector(s)
Sewer
- Unknown
Utilities
- Cable Connected
- Electricity Connected
- Natural Gas Connected
- Sewer Connected
View
- Hills
- Lake
- Neighborhood
Virtual Tour Url
- https://www.wellcomemat.com/mls/5a0370e2ae421m2hr
Waterfront Features
- Across the Road from Lake/Ocean
Water Source
- See Remarks
Window Features
- Screens
- Shutters
Year Built
- 1988
Year Built Source
- Assessor

