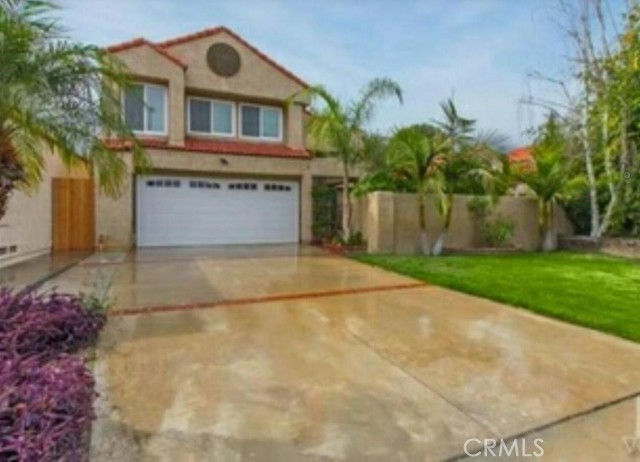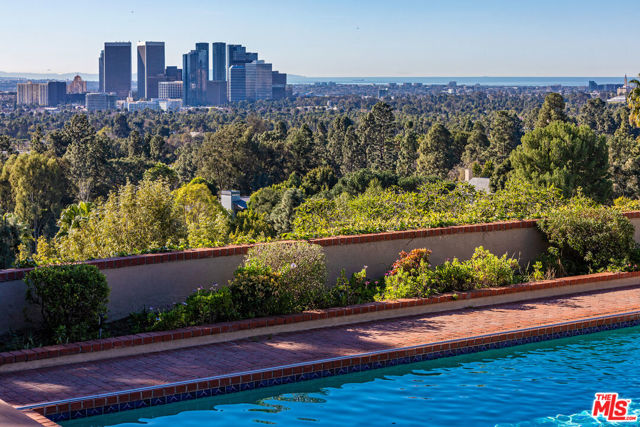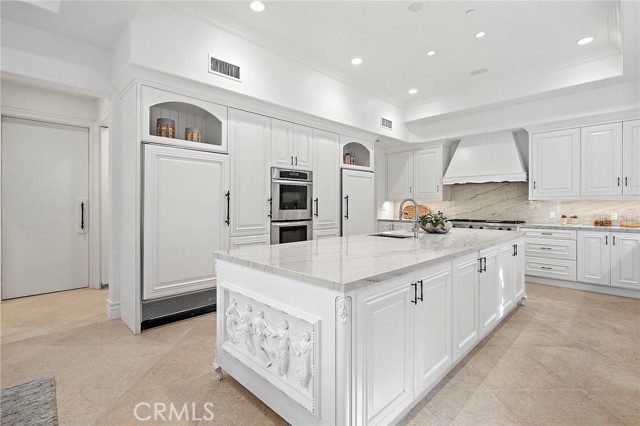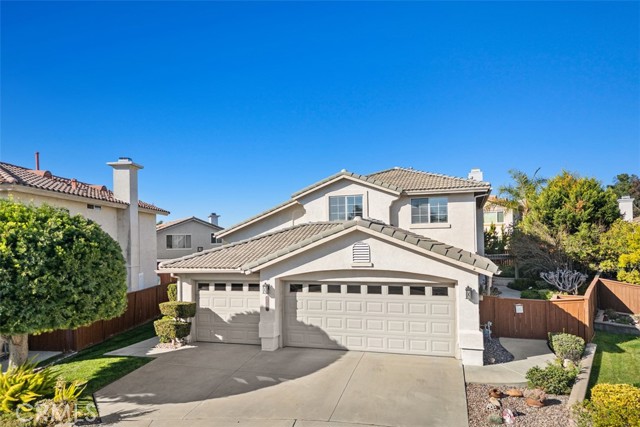30960 Eagle Court, Temecula, CA 92591
Contact Silva Babaian
Schedule A Showing
Request more information
- MLS#: OC25050090 ( Single Family Residence )
- Street Address: 30960 Eagle Court
- Viewed: 5
- Price: $789,000
- Price sqft: $398
- Waterfront: Yes
- Wateraccess: Yes
- Year Built: 1998
- Bldg sqft: 1981
- Bedrooms: 4
- Total Baths: 3
- Full Baths: 3
- Garage / Parking Spaces: 5
- Days On Market: 22
- Additional Information
- County: RIVERSIDE
- City: Temecula
- Zipcode: 92591
- District: Temecula Unified
- Elementary School: VINHIL
- Middle School: MARGAR
- High School: TEMVAL
- Provided by: Bullock Russell RE Services
- Contact: Rita Rita

- DMCA Notice
-
DescriptionWelcome to Temeku Golf Community, located in the Heart of Temecula, minutes from the Temecula Wine Country! This well maintained two story home on a cul de sac street offers a spacious floor plan with four bedrooms and three full bathrooms. One bedroom is on the Main Floor adding a versatile space for an office / den or guestroom with an adjacent bathroom. High vaulted ceilings in the living room and dining room provide ample natural light and a serene atmosphere. The open concept kitchen is a true highlight, featuring granite countertops, a farm style sink, and separate pantry for added convenience. With seating for five at the counter, it is an ideal spot for gatherings with family and friends. The kitchen space flows seamlessly into the family room and offers easy access to the outdoor patio, making indoor and outdoor entertaining a breeze. Indoor laundry room and direct access to an oversized three car garage with an extra large storage space accessible via drop down stairs, complete this main floor living. Upstairs, you will find two generously sized secondary bedrooms, perfect for family and guests, which share a well appointed bathroom. Down the hallway, the primary suite offers a spacious retreat complete with a walk in closet, separate toilet room, soaking tub, and walk in shower. The entire home is enhanced with custom plantation shutters, crown molding, recessed lighting, a combination of plush carpet, tile, and luxury laminate wood flooring, creating a beautiful and functional living space. Relax and unwind in the expansive backyard, surrounded by lush landscaping with handpicked trees and shrubs for beauty and privacy. The Lumawood covered patio offers shade on sunny Temecula days while separate dining and outdoor living areas provide versatile spaces to enjoy Southern Californias beautiful outdoor lifestyle. Enjoy all the Temeku Hills amenities, with the Legends Golf Club, year round heated pool, Jacuzzi, tennis, basketball and pickleball courts, fitness center, game room, tot lot, meeting rooms and social calendar of events. Close to highly rated schools, shopping, entertainment, restaurants, hiking trails, Old Town Temecula, Pechanga, and minutes from the Temecula Wine Country!
Property Location and Similar Properties
Features
Appliances
- Built-In Range
- Dishwasher
- Disposal
- Gas Range
- Microwave
- Refrigerator
- Vented Exhaust Fan
- Water Heater
Architectural Style
- Contemporary
Assessments
- Unknown
Association Amenities
- Pickleball
- Pool
- Spa/Hot Tub
- Picnic Area
- Playground
- Golf Course
- Tennis Court(s)
- Sport Court
- Biking Trails
- Gym/Ex Room
- Clubhouse
- Recreation Room
- Meeting Room
Association Fee
- 120.00
Association Fee Frequency
- Monthly
Commoninterest
- Planned Development
Common Walls
- No Common Walls
Construction Materials
- Stucco
Cooling
- Central Air
Country
- US
Days On Market
- 18
Eating Area
- Area
- Breakfast Counter / Bar
- Dining Room
Electric
- 220 Volts in Garage
Elementary School
- VINHIL
Elementaryschool
- Vintage Hills
Entry Location
- Front
Fencing
- Stucco Wall
- Wood
Fireplace Features
- Family Room
- Gas
Flooring
- Carpet
- Tile
- Vinyl
Foundation Details
- Slab
Garage Spaces
- 3.00
Heating
- Central
- Forced Air
High School
- TEMVAL2
Highschool
- Temecula Valley
Inclusions
- Washer/Dryer/Refrigerator
Interior Features
- Built-in Features
- Cathedral Ceiling(s)
- Ceiling Fan(s)
- Ceramic Counters
- Crown Molding
- Granite Counters
- High Ceilings
- Open Floorplan
- Pantry
- Pull Down Stairs to Attic
- Recessed Lighting
- Storage
- Tile Counters
- Two Story Ceilings
Laundry Features
- Individual Room
Levels
- Two
Living Area Source
- Assessor
Lockboxtype
- Supra
Lockboxversion
- Supra
Lot Features
- 0-1 Unit/Acre
- Cul-De-Sac
- Front Yard
- Landscaped
- Lawn
- Sprinkler System
- Sprinklers In Front
- Sprinklers In Rear
- Sprinklers On Side
- Yard
Middle School
- MARGAR
Middleorjuniorschool
- Margarita
Parcel Number
- 953300013
Parking Features
- Direct Garage Access
- Driveway
- Garage
- Garage Door Opener
Patio And Porch Features
- Concrete
- Covered
- Patio
Pool Features
- Association
- Community
- Heated
Postalcodeplus4
- 3923
Property Type
- Single Family Residence
Property Condition
- Turnkey
Road Frontage Type
- City Street
Road Surface Type
- Paved
Roof
- Concrete
School District
- Temecula Unified
Sewer
- Public Sewer
Spa Features
- Association
- Community
Subdivision Name Other
- Temeku Hills
Uncovered Spaces
- 2.00
Utilities
- Cable Available
- Electricity Connected
- Natural Gas Connected
- Phone Available
- Sewer Connected
- Water Connected
View
- None
Water Source
- Public
Window Features
- Plantation Shutters
- Screens
Year Built
- 1998
Year Built Source
- Assessor






