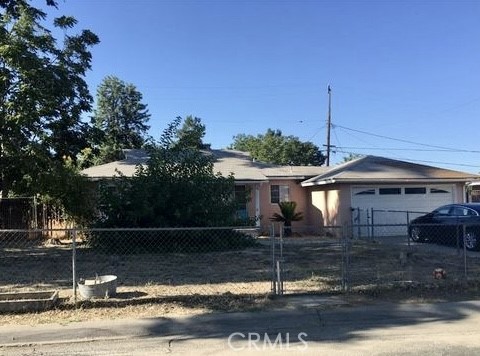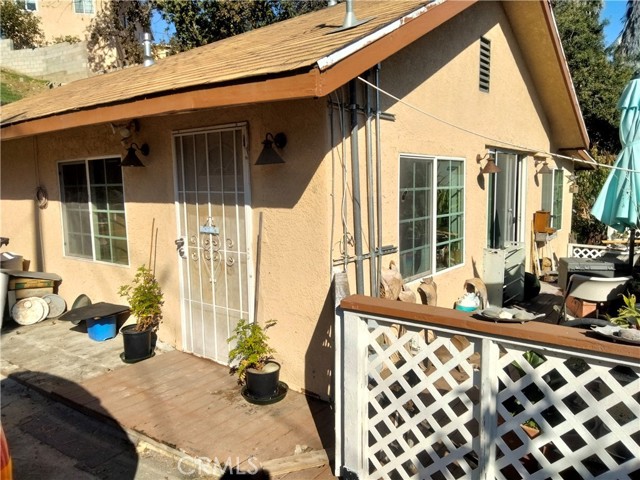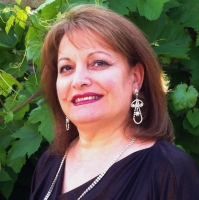8545 La Sierra Avenue, Whittier, CA 90605
Contact Silva Babaian
Schedule A Showing
Request more information
- MLS#: PW25030896 ( Single Family Residence )
- Street Address: 8545 La Sierra Avenue
- Viewed: 8
- Price: $6,880,000
- Price sqft: $1,441
- Waterfront: Yes
- Wateraccess: Yes
- Year Built: 1956
- Bldg sqft: 4775
- Bedrooms: 4
- Total Baths: 5
- Full Baths: 5
- Garage / Parking Spaces: 5
- Days On Market: 50
- Acreage: 1.25 acres
- Additional Information
- County: LOS ANGELES
- City: Whittier
- Zipcode: 90605
- District: Whittier Union High
- Provided by: Berkshire Hathaway HomeServices California Propert
- Contact: Paul Paul

- DMCA Notice
-
DescriptionNestled within the prestigious Friendly Hills community of Whittier, this extraordinary estate is a true masterpiece of luxury and comfort. Set on a serene cul de sac and sprawling over 1.28 meticulously landscaped acres, this home is a haven of elegance and tranquility. Step through the grand entry into a luminous living room, where arched windows and oversized French doors flood the space with natural light. The seamless flow to the expansive covered patio reveals breathtaking 180 degree panoramic city views, setting the stage for ultimate relaxation. The backyard is a slice of paradise, featuring a custom pool with cascading waterfalls, a slide, fire bowls, and an oversized spa. A cozy poolside fireplace lounge provides the perfect ambiance for unwinding under the stars. Entertaining reaches new heights with a full outdoor kitchen and barbecue area, complete with a built in bar, a majestic stone fireplace, and even a custom basketball court. For your furry companions, the property also includes a spacious dog run. Inside, the magnificent great room impresses with its soaring wood beamed ceilings, a stately fireplace, and a 375 bottle glass enclosed temperature controlled wine display perfect for sophisticated gatherings. The chefs kitchen is a culinary dream, high end appliances, illuminated countertops, designer mosaic tiles, and a generous walk in pantry. Enjoy your morning coffee in the sunlit breakfast nook as you soak in the stunning views. For added luxury, the estate features a private gym within the main house, offering convenience for maintaining an active lifestyle. The 5 car garage including hydraulic lifts, ensures ample space for car enthusiasts. The primary suite is a sanctuary of its own, offering a spa like bath, glass enclosed shower, walk in closet, and a private ensuite retreat for ultimate privacy. Step out onto the balcony and marvel as it overlooks the magical grounds, a sight that captivates and inspires. With four luxurious bedrooms and five opulent bathroomsall designed with impeccable tastethis home ensures comfort at every turn. A rare gem, this estate combines timeless sophistication with modern luxury, making it an unparalleled sanctuary for living and entertaining. Just minutes away from Friendly Hills Country Club, offering an array of world class amenities, including a championship golf course, and more, the seller is prepared to transfer their club equity, upon club approval. Schedule your private tour today!
Property Location and Similar Properties
Features
Accessibility Features
- None
Appliances
- Built-In Range
- Dishwasher
- Double Oven
- Disposal
- Microwave
- Refrigerator
- Water Softener
Architectural Style
- Ranch
Assessments
- Unknown
Association Fee
- 0.00
Basement
- Utility
Commoninterest
- None
Common Walls
- No Common Walls
Construction Materials
- Concrete
- Drywall Walls
- Stucco
Cooling
- Central Air
- Dual
- High Efficiency
Country
- US
Days On Market
- 11
Door Features
- Double Door Entry
Eating Area
- Breakfast Nook
- Dining Room
- Separated
Electric
- Electricity - On Property
Entry Location
- Front Door
Fencing
- Excellent Condition
Fireplace Features
- Family Room
- Living Room
- Outside
- Patio
- Decorative
Flooring
- Wood
Foundation Details
- Raised
Garage Spaces
- 5.00
Heating
- Central
Interior Features
- Beamed Ceilings
- Copper Plumbing Full
- Crown Molding
- Dry Bar
- Granite Counters
- High Ceilings
- Pantry
- Quartz Counters
- Wet Bar
- Wired for Data
- Wired for Sound
Laundry Features
- Individual Room
- Inside
Levels
- Two
Living Area Source
- Assessor
Lockboxtype
- Call Listing Office
- Supra
Lockboxversion
- Supra
Lot Features
- Back Yard
- Cul-De-Sac
- Front Yard
- Gentle Sloping
- Lot 20000-39999 Sqft
- Sprinkler System
- Sprinklers In Front
- Sprinklers In Rear
- Yard
Other Structures
- Shed(s)
- Storage
Parcel Number
- 8149023010
Parking Features
- Circular Driveway
- Direct Garage Access
- RV Potential
Patio And Porch Features
- Concrete
- Patio Open
- Front Porch
- Stone
- Terrace
- Wrap Around
Pool Features
- Private
- Heated
- In Ground
- Waterfall
Postalcodeplus4
- 1226
Property Type
- Single Family Residence
Property Condition
- Turnkey
Road Frontage Type
- City Street
Road Surface Type
- Paved
Roof
- Composition
- Shingle
School District
- Whittier Union High
Security Features
- Carbon Monoxide Detector(s)
- Smoke Detector(s)
Sewer
- Public Sewer
Spa Features
- Private
- Heated
- In Ground
Utilities
- Cable Available
- Cable Connected
- Electricity Connected
- Natural Gas Connected
- Phone Available
- Sewer Connected
- Water Connected
View
- Hills
- Neighborhood
- Panoramic
Water Source
- Public
Window Features
- Double Pane Windows
Year Built
- 1956
Year Built Source
- Public Records
Zoning
- WHRE20000*






