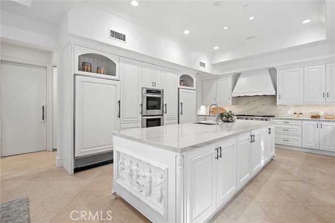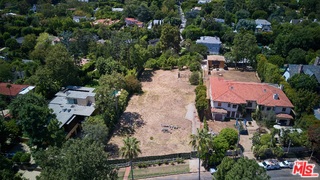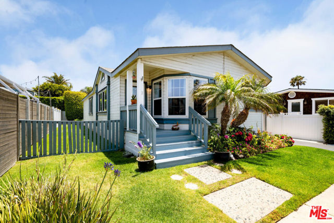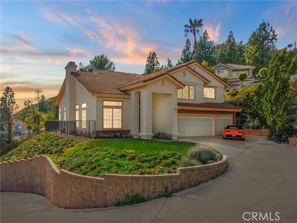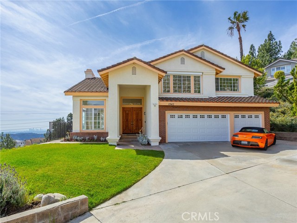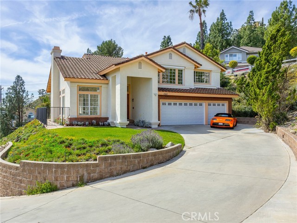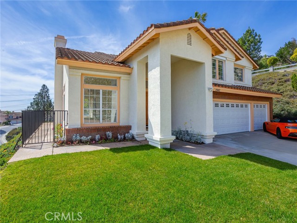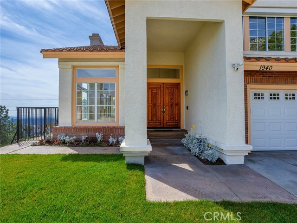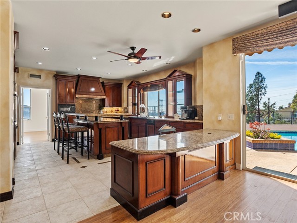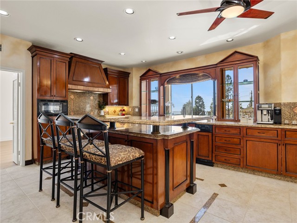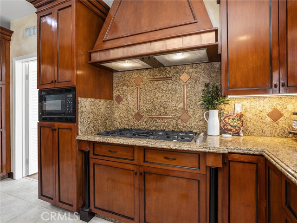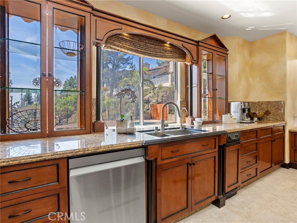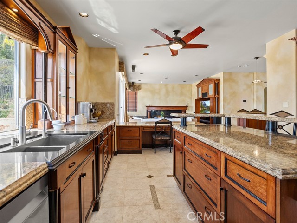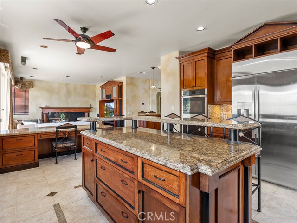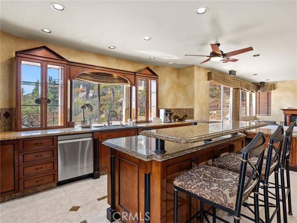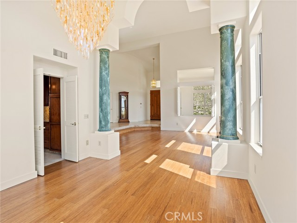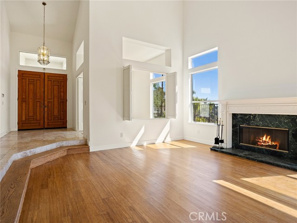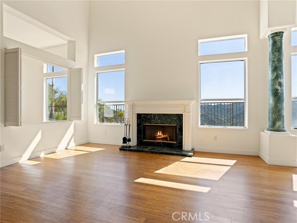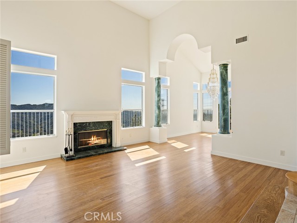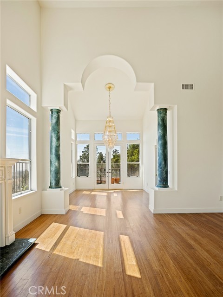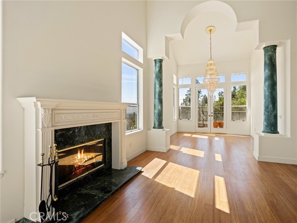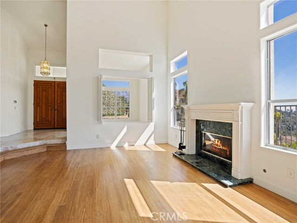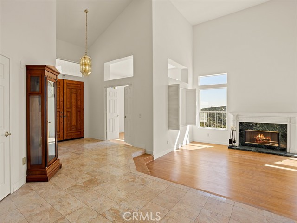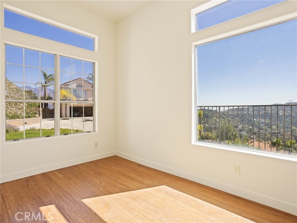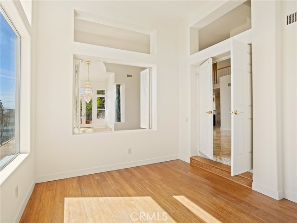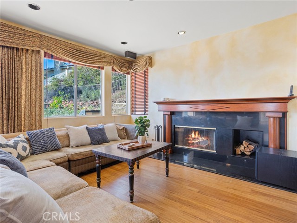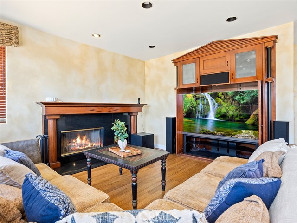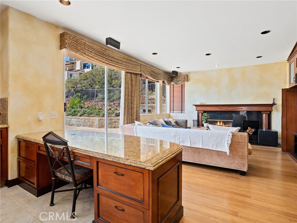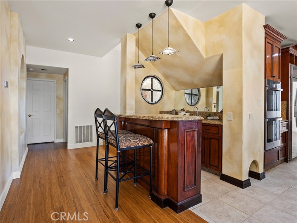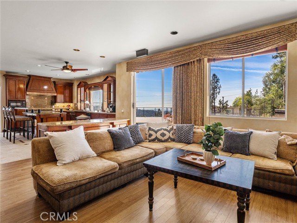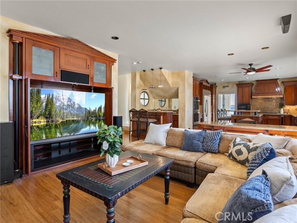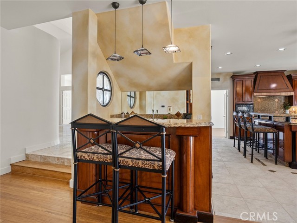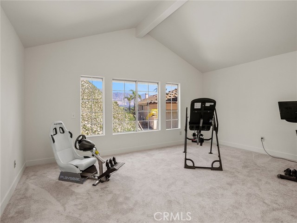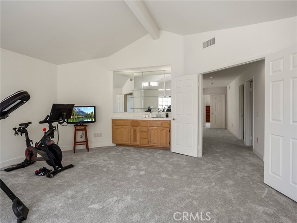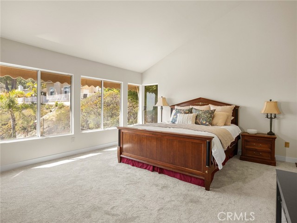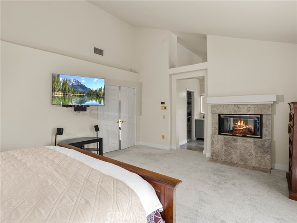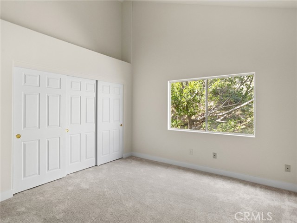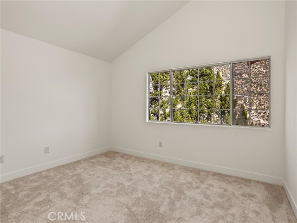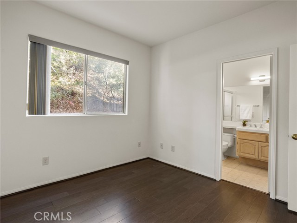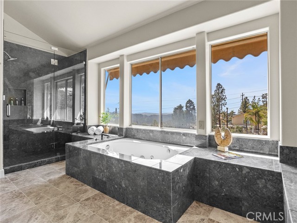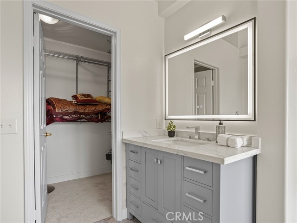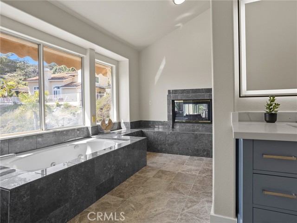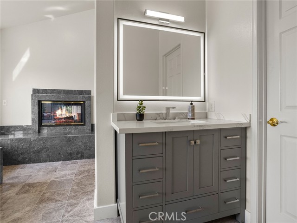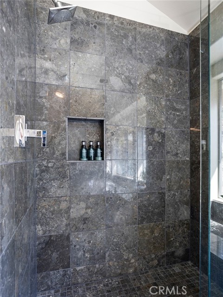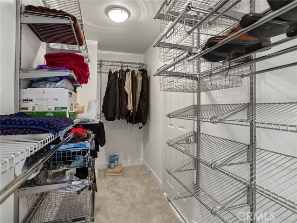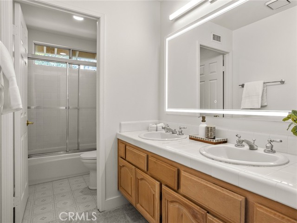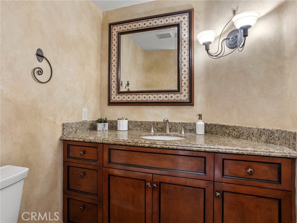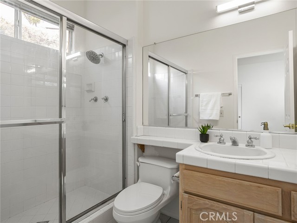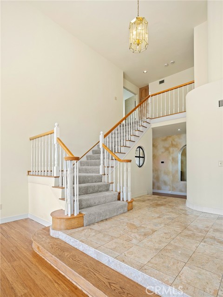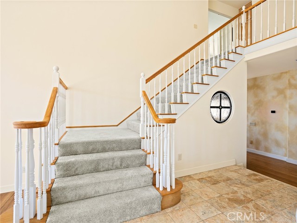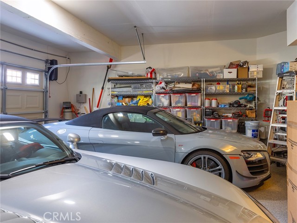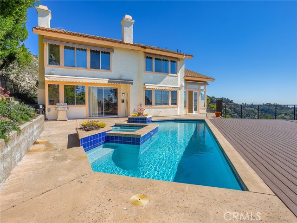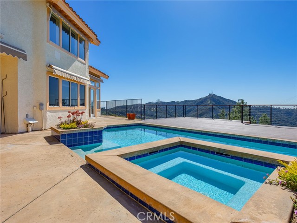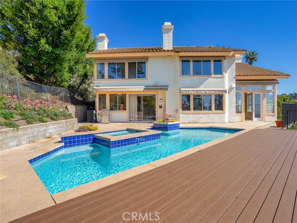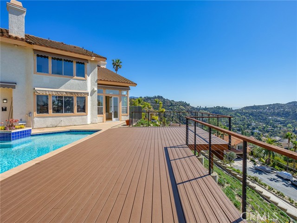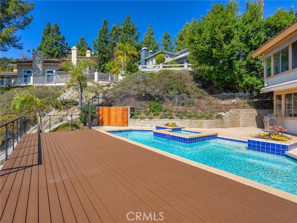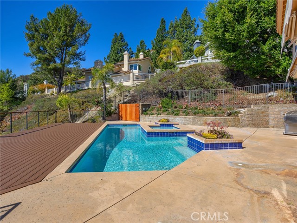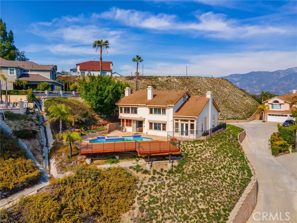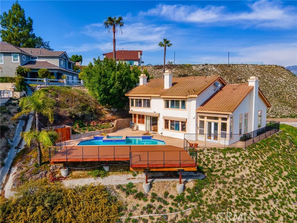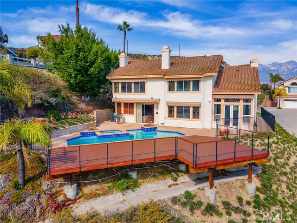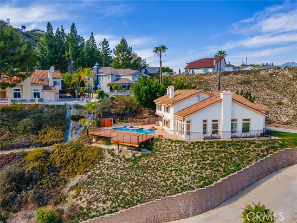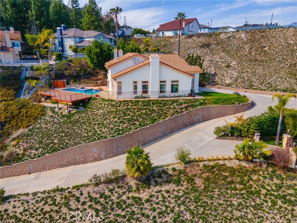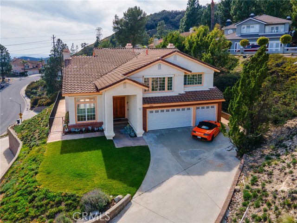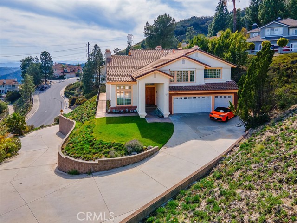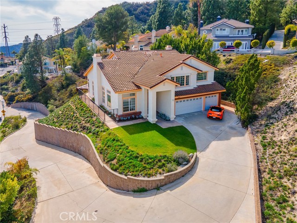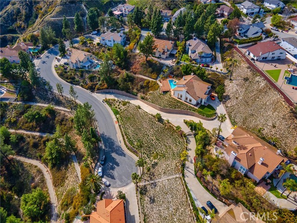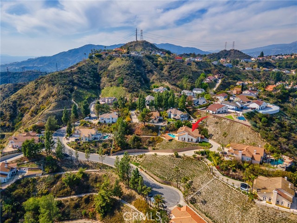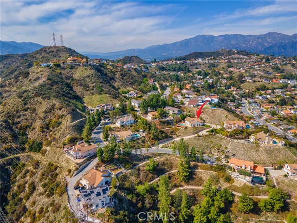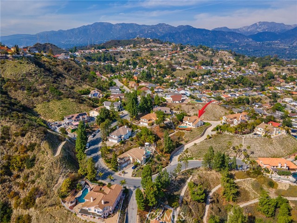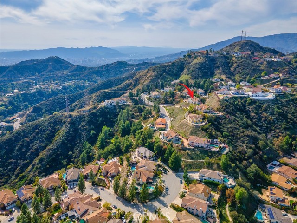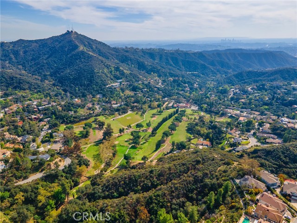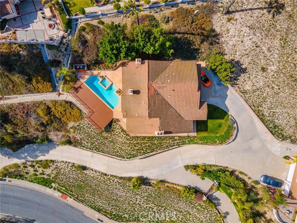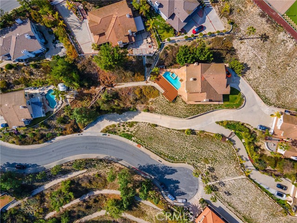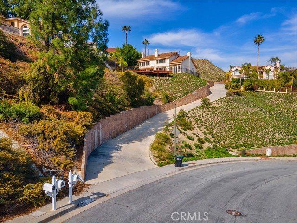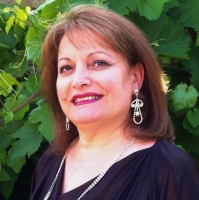1940 Erin Way, Glendale, CA 91206
Contact Silva Babaian
Schedule A Showing
Request more information
- MLS#: BB25046582 ( Single Family Residence )
- Street Address: 1940 Erin Way
- Viewed: 11
- Price: $3,199,991
- Price sqft: $905
- Waterfront: Yes
- Wateraccess: Yes
- Year Built: 1989
- Bldg sqft: 3537
- Bedrooms: 4
- Total Baths: 4
- Full Baths: 4
- Garage / Parking Spaces: 3
- Days On Market: 46
- Additional Information
- County: LOS ANGELES
- City: Glendale
- Zipcode: 91206
- District: Glendale Unified
- Provided by: Brad Korb Real Estate Group
- Contact: Bradley Bradley

- DMCA Notice
-
DescriptionNestled in the Sunset Ridge area of Emerald Isle, this stunning 4 bedroom, 4 bathroom home offers over 3,500 sqft of luxurious living space with incredible view. Recently remodeled with over $700,000 in upgrades, this exceptional property features an office off the living room, high ceilings, and a grand staircase leading to the expansive primary suite. The family room boasts a cozy fireplace, while the primary suite offers a dual fireplace between the bedroom and spa like bathroom. The redesigned kitchen and family room, along with a beautifully updated powder room, add to the homes elegance. The bonus room could be a 5th bedroom! Enjoy the brand new deck and take a dip in the sparkling pool and spa with new equipment, plaster, and tiling, and stay comfortable year round with two new HVAC systems. The 3 car attached garage provides direct access to the home, offering both convenience and security. A true masterpiece in one of Glendales most coveted neighborhoods!
Property Location and Similar Properties
Features
Assessments
- Unknown
Association Amenities
- Other
Association Fee
- 180.00
Association Fee Frequency
- Monthly
Commoninterest
- None
Common Walls
- No Common Walls
Cooling
- Central Air
Country
- US
Days On Market
- 16
Eating Area
- Dining Room
Entry Location
- living room
Fireplace Features
- Bath
- Family Room
- Living Room
- Primary Bedroom
Garage Spaces
- 3.00
Heating
- Central
Laundry Features
- Individual Room
Levels
- Two
Living Area Source
- Assessor
Lockboxtype
- Supra
Lockboxversion
- Supra
Lot Features
- Back Yard
- Cul-De-Sac
- Front Yard
Parcel Number
- 5659027009
Parking Features
- Direct Garage Access
Patio And Porch Features
- Patio
Pool Features
- Private
Postalcodeplus4
- 1000
Property Type
- Single Family Residence
School District
- Glendale Unified
Sewer
- Public Sewer
Spa Features
- Private
View
- City Lights
Views
- 11
Virtual Tour Url
- https://www.tourfactory.com/idxr3193883
Water Source
- Public
Year Built
- 1989
Year Built Source
- Assessor
Zoning
- GLR1-R*

