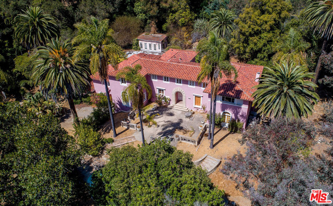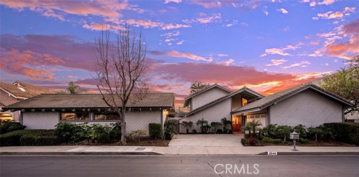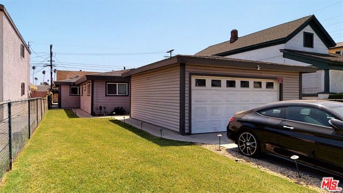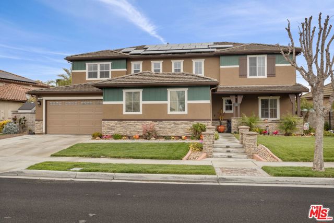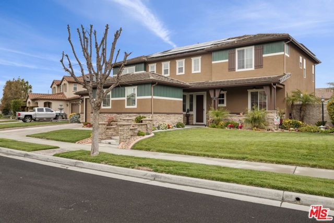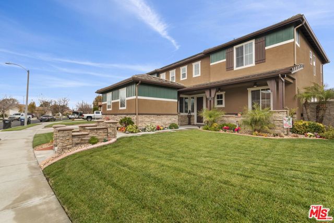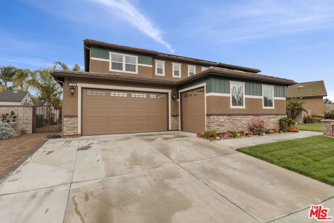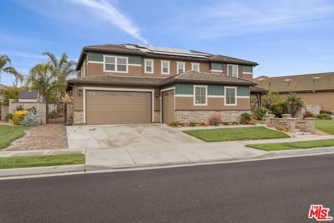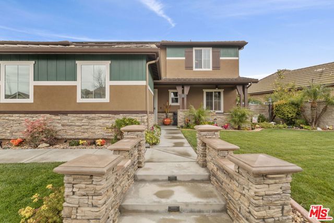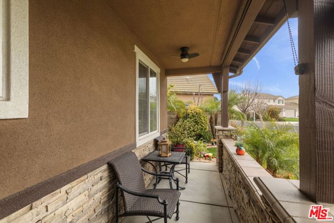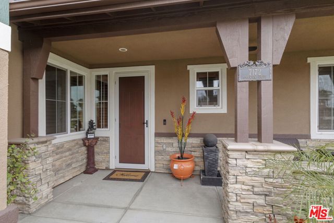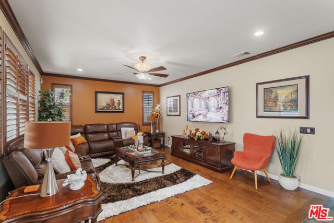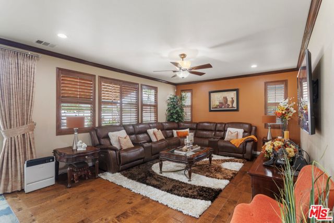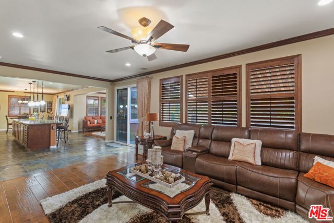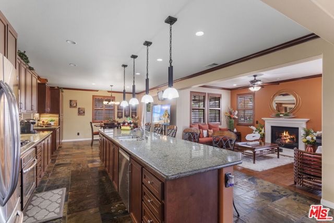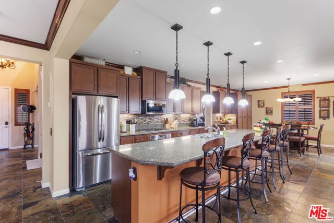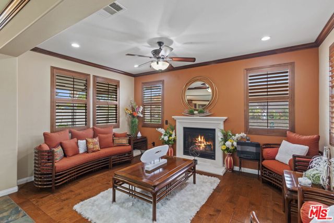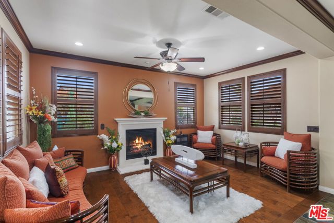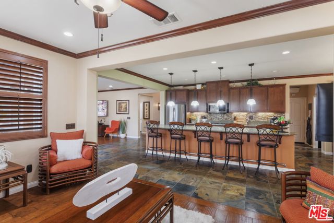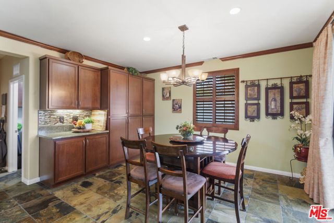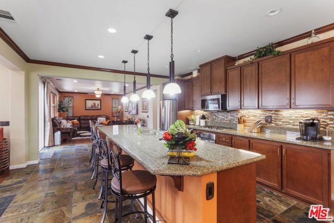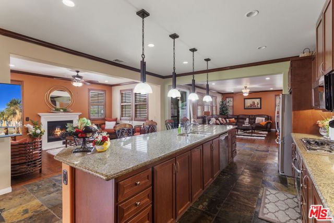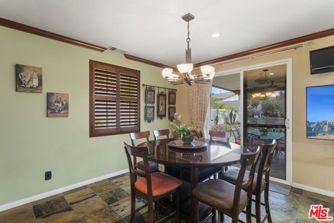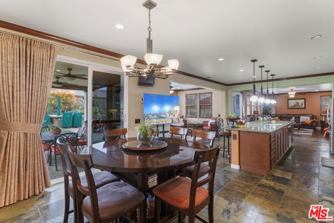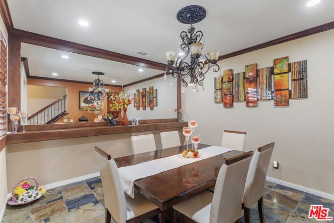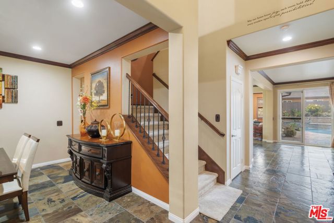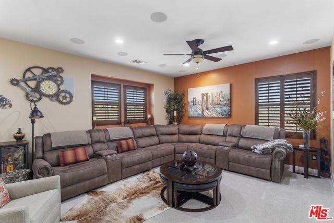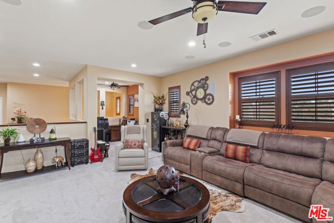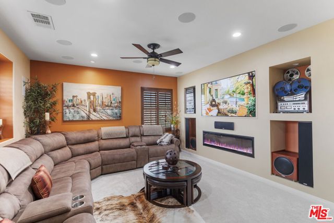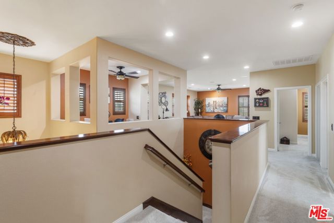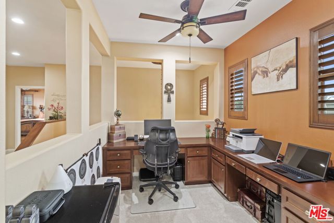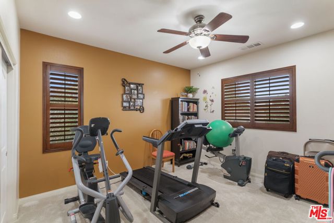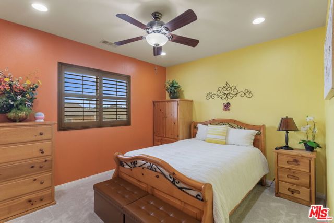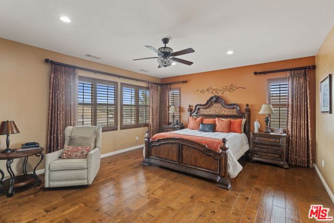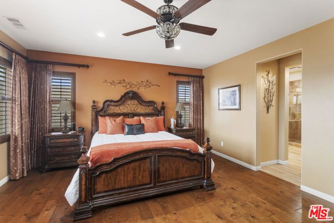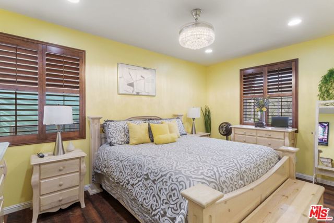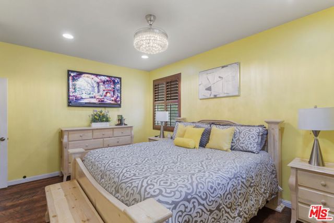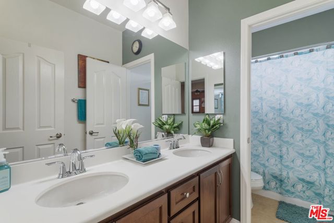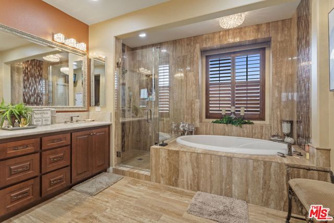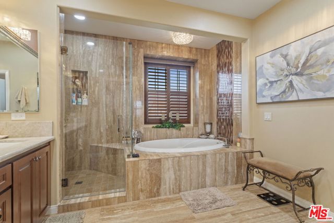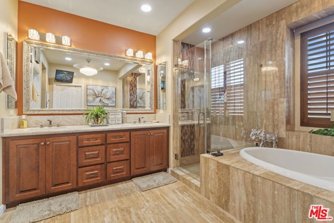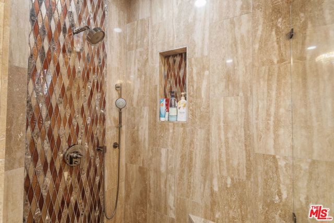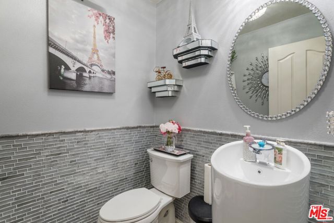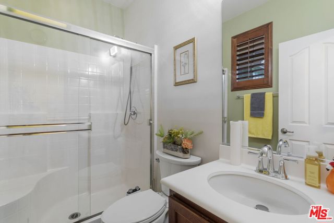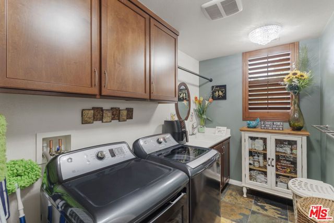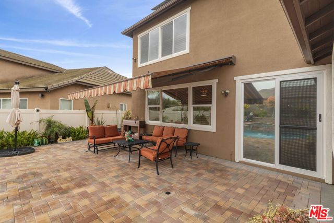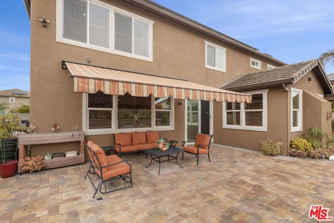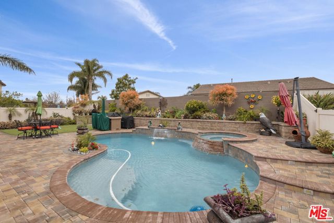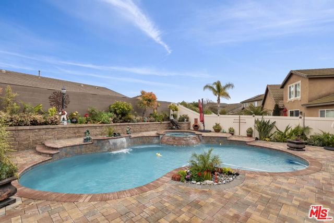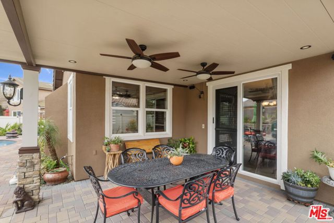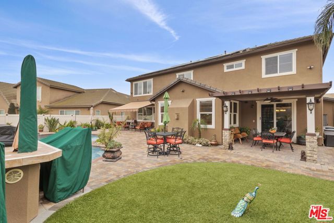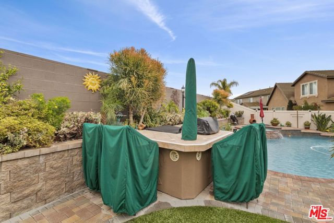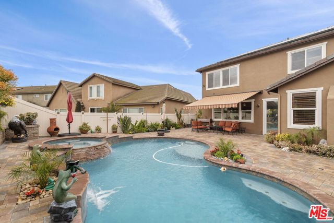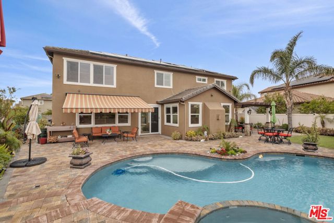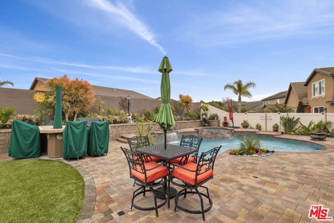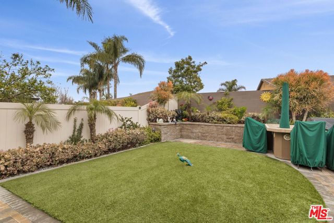7172 Stockton Drive, Eastvale, CA 92880
Contact Silva Babaian
Schedule A Showing
Request more information
- MLS#: 25506533 ( Single Family Residence )
- Street Address: 7172 Stockton Drive
- Viewed: 7
- Price: $1,217,500
- Price sqft: $342
- Waterfront: Yes
- Wateraccess: Yes
- Year Built: 2010
- Bldg sqft: 3558
- Bedrooms: 4
- Total Baths: 4
- Full Baths: 3
- 1/2 Baths: 1
- Garage / Parking Spaces: 5
- Days On Market: 33
- Additional Information
- County: RIVERSIDE
- City: Eastvale
- Zipcode: 92880
- Provided by: Assertive Realty And Investmen
- Contact: Patricia Patricia

- DMCA Notice
-
DescriptionA sought after community in Eastvale has a beautifully remodeled home with so many upgrades that make this home an entertainers dream come true! From the moment you step into the foyer you will love the layout of this home. The owner's have made this the most inviting home with all of the special features such as the hardwired sound system throughout, including the back pool area. Lots of storage has been added in the huge 3 car garage. The beautiful open floor plan in the kitchen / living area is a must for all the large family gatherings you will be having! Custom built barbeque / island in the back yard with that beautiful pool, and jacuzzi are a must for all of the social gatherings you will be enjoying. Upstairs, of course your primary suite with a walk in closet, and a beautiful primary bathroom that feels like a spa. Of course we don't want to leave out the bonus room at the top of the stairs that has it's own fireplace! Let's not forget the fourth bedroom downstairs that can be an in law suite with it's own bathroom en suite!
Property Location and Similar Properties
Features
Appliances
- Dishwasher
- Microwave
- Refrigerator
- Range Hood
- Gas Oven
- Gas Cooktop
Architectural Style
- Contemporary
Association Fee
- 52.00
Association Fee Frequency
- Monthly
Common Walls
- No Common Walls
Construction Materials
- Stone
- Stucco
Cooling
- Central Air
Country
- US
Eating Area
- Family Kitchen
- Breakfast Counter / Bar
- In Kitchen
Entry Location
- Foyer
Fencing
- Vinyl
Fireplace Features
- Family Room
- Bonus Room
Flooring
- Wood
- Carpet
Garage Spaces
- 3.00
Heating
- Central
- Forced Air
Interior Features
- Crown Molding
- Open Floorplan
- Storage
Laundry Features
- Washer Included
- Dryer Included
- Inside
- Individual Room
Levels
- Two
Lot Features
- Back Yard
- Front Yard
- Landscaped
- Yard
Other Structures
- Shed(s)
Parcel Number
- 144811015
Parking Features
- Garage Door Opener
- Built-In Storage
- Concrete
- Garage - Three Door
Patio And Porch Features
- Brick
- Stone
- Enclosed
Pool Features
- In Ground
- Heated
- See Remarks
Postalcodeplus4
- 3991
Property Type
- Single Family Residence
Property Condition
- Updated/Remodeled
Security Features
- Smoke Detector(s)
- Carbon Monoxide Detector(s)
Spa Features
- In Ground
Uncovered Spaces
- 2.00
View
- None
Virtual Tour Url
- https://my.matterport.com/show/?m=YvXSvzLsm2m&brand=0&mls=1&
Window Features
- Plantation Shutters
Year Built
- 2010
Zoning
- R-1

