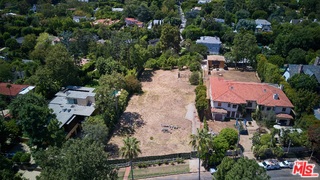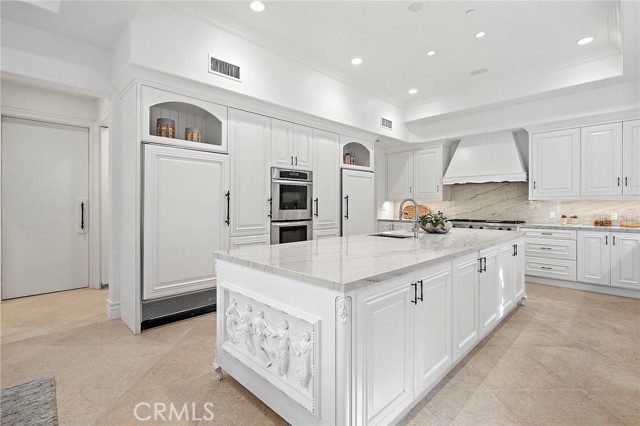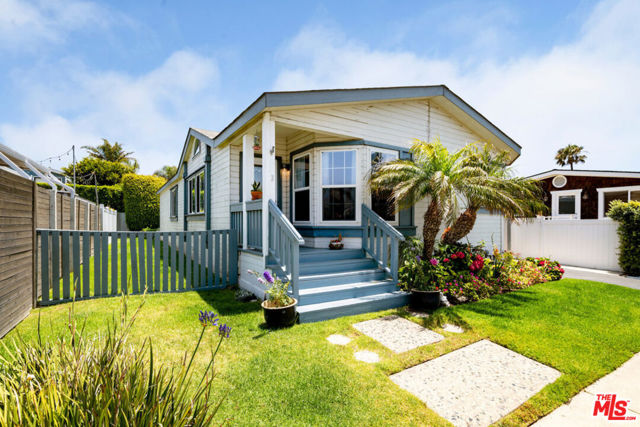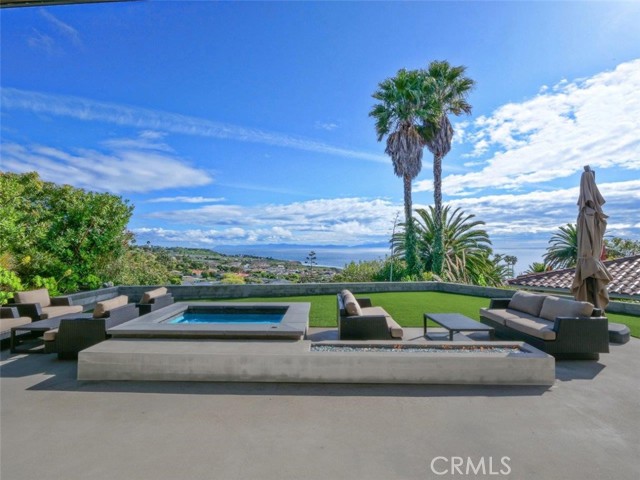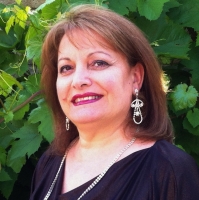7372 Via Lorado, Rancho Palos Verdes, CA 90275
Contact Silva Babaian
Schedule A Showing
Request more information
- MLS#: PV25052357 ( Single Family Residence )
- Street Address: 7372 Via Lorado
- Viewed: 6
- Price: $3,125,000
- Price sqft: $1,369
- Waterfront: Yes
- Wateraccess: Yes
- Year Built: 2017
- Bldg sqft: 2283
- Bedrooms: 3
- Total Baths: 1
- Full Baths: 1
- Garage / Parking Spaces: 2
- Days On Market: 33
- Additional Information
- County: LOS ANGELES
- City: Rancho Palos Verdes
- Zipcode: 90275
- District: Palos Verdes Peninsula Unified
- Elementary School: POIVIC
- Middle School: RIDGEC
- High School: PALVER
- Provided by: Compass
- Contact: Cameron Cameron

- DMCA Notice
-
DescriptionWelcome to your dream home at 7372 Via Lorado in the beautiful Rancho Palos Verdes. This stunning contemporary residence, meticulously rebuilt in 2017, offers an unparalleled living experience with breathtaking panoramic views of the ocean, Catalina Island, and the coastline. Spanning 2,283 square feet, this exquisite home features 3 bedrooms and 3 bathrooms, all thoughtfully designed to provide comfort and elegance. The open concept great room is a masterpiece of modern design, featuring bi fold sliding doors that seamlessly blend indoor and outdoor living spaces. With zero steps from inside to the backyard, accessibility is a breeze. Step outside to your private oasis on a generous 10,835 square foot lot, where you'll find a large spa, a sleek linear fire pit, and an expansive patio perfect for entertaining or relaxing. The low maintenance turf ensures that your outdoor space remains pristine with minimal effort. Inside, the home boasts 12 foot tall ceilings adorned with 9 clerestory windows, flooding the space with natural light and offering a bright, airy atmosphere. High end, contemporary finishes are evident throughout, adding a touch of luxury to every corner. The comfortable den is a cozy retreat, complete with a fireplace and a built in office, providing the perfect spot for work or relaxation. Discover the luxurious primary suite, a true sanctuary within this exquisite home. The spacious en suite bathroom is designed for relaxation and rejuvenation, offering high end finishes and ample space. Step through the suite's private access to a lushly landscaped side yard, your personal garden oasis. Here, you'll find three raised bed vegetable gardens, perfect for cultivating your favorite herbs and vegetables. Enjoy the bounty of multiple mature citrus trees and a thriving avocado tree, all teeming with fresh fruit. This serene outdoor retreat enhances the primary suite's allure, providing a seamless blend of indoor comfort and outdoor beauty. Offered at $3,125,000, this remarkable property is a rare opportunity to own a piece of paradise with magnificent views and exceptional design. Don't miss the chance to make this extraordinary house your home.
Property Location and Similar Properties
Features
Accessibility Features
- No Interior Steps
- See Remarks
Appliances
- 6 Burner Stove
- Built-In Range
- Dishwasher
- Double Oven
- Microwave
- Refrigerator
- Tankless Water Heater
- Water Purifier
- Water Softener
Architectural Style
- Contemporary
Assessments
- None
Association Fee
- 0.00
Commoninterest
- None
Common Walls
- No Common Walls
Construction Materials
- Concrete
- Stucco
Cooling
- Central Air
Country
- US
Days On Market
- 16
Door Features
- Panel Doors
- Sliding Doors
Eating Area
- Area
- Breakfast Counter / Bar
- In Family Room
Electric
- 220 Volts For Spa
- 220 Volts in Garage
- 220 Volts in Kitchen
- 220 Volts in Laundry
Elementary School
- POIVIC
Elementaryschool
- Point Vicente
Entry Location
- Main Level
Fencing
- Wood
Fireplace Features
- Den
- Living Room
- Outside
- Patio
- Gas
Flooring
- Tile
- Wood
Garage Spaces
- 2.00
Heating
- Central
High School
- PALVER
Highschool
- Palos Verdes
Interior Features
- Copper Plumbing Full
- Granite Counters
- High Ceilings
- Open Floorplan
- Pantry
- Quartz Counters
- Storage
- Wired for Sound
Laundry Features
- Dryer Included
- Individual Room
- Washer Included
Levels
- One
Living Area Source
- Assessor
Lockboxtype
- None
Lot Features
- 0-1 Unit/Acre
- Corner Lot
- Irregular Lot
- Sprinklers Drip System
- Sprinklers In Front
- Sprinklers In Rear
Middle School
- RIDGEC
Middleorjuniorschool
- Ridgecrest
Parcel Number
- 7582014017
Patio And Porch Features
- Concrete
Pool Features
- None
Postalcodeplus4
- 4465
Property Type
- Single Family Residence
Roof
- Metal
School District
- Palos Verdes Peninsula Unified
Sewer
- Public Sewer
Spa Features
- Private
- Heated
- In Ground
Utilities
- Electricity Connected
- Natural Gas Connected
- Sewer Connected
- Water Connected
View
- Canyon
- Catalina
- Coastline
- Ocean
- Panoramic
Virtual Tour Url
- https://my.matterport.com/show/?m=f4CUJjbEN5U
Water Source
- Public
Year Built
- 2017
Year Built Source
- Other
Zoning
- RPRS10000*

