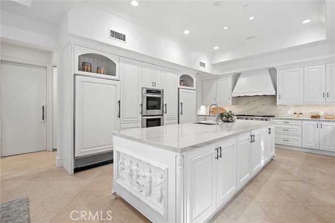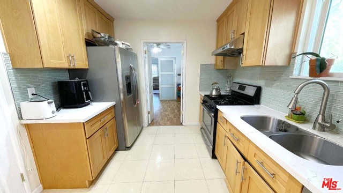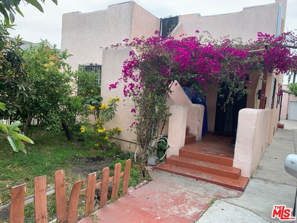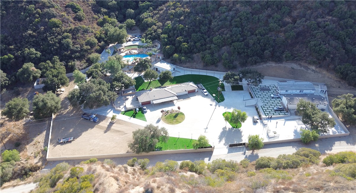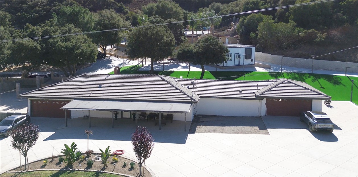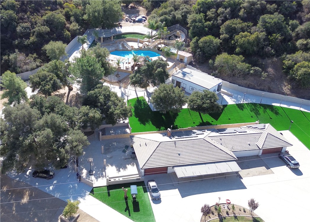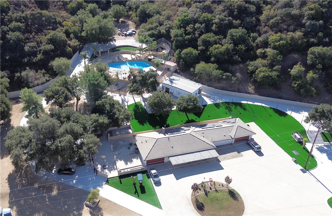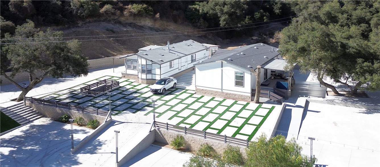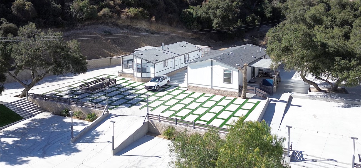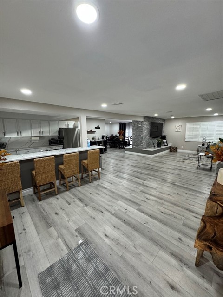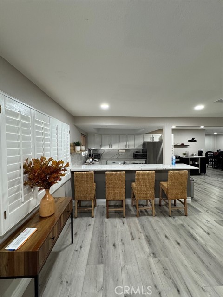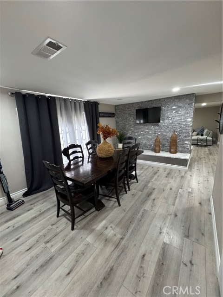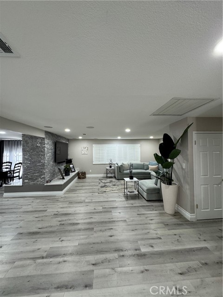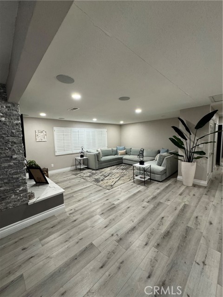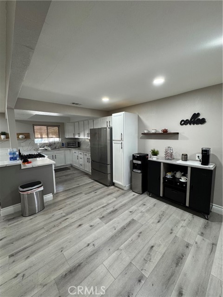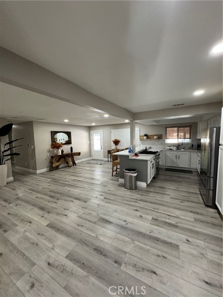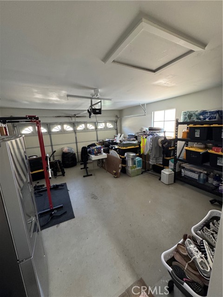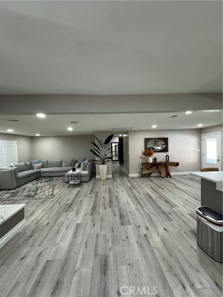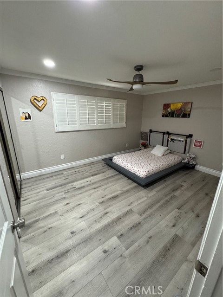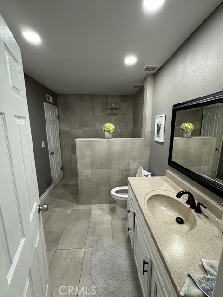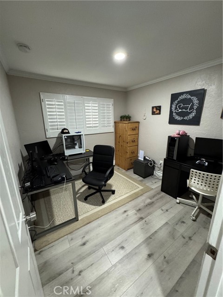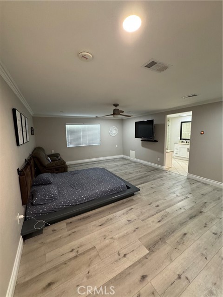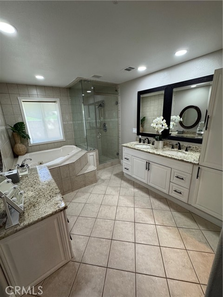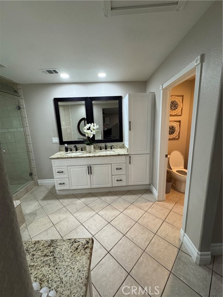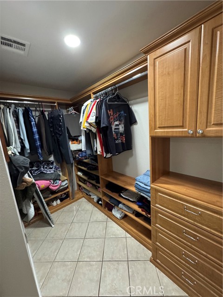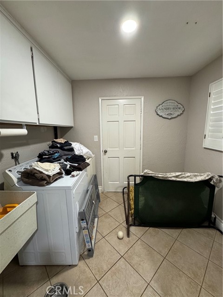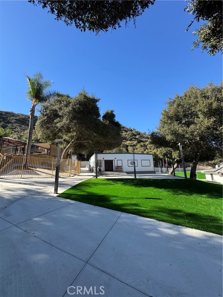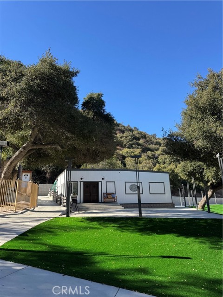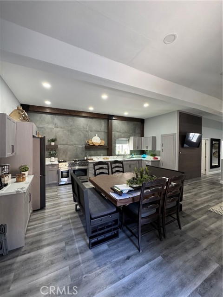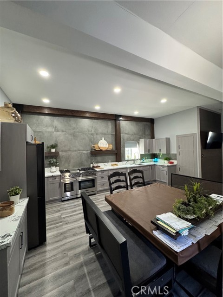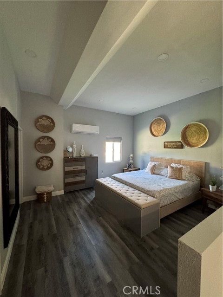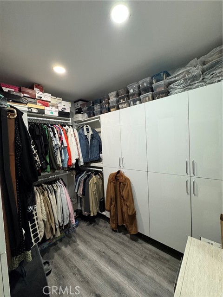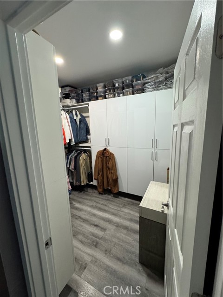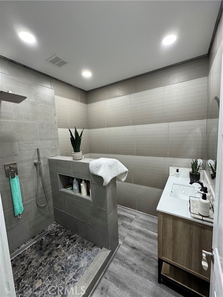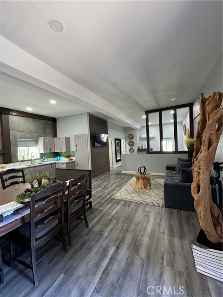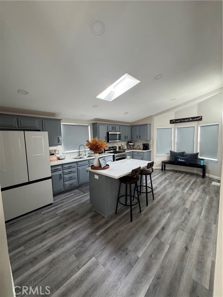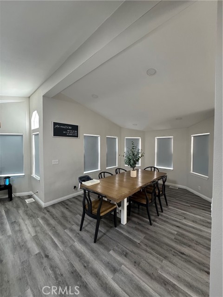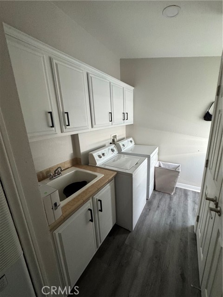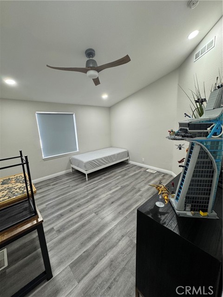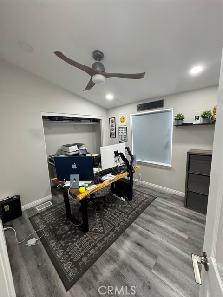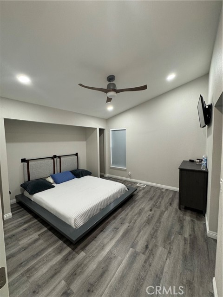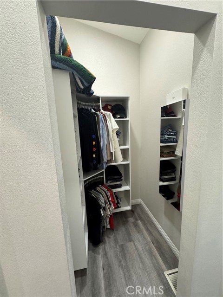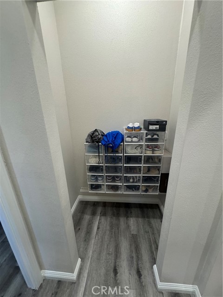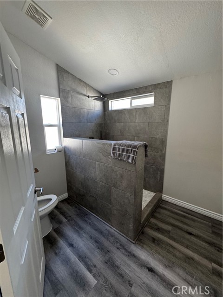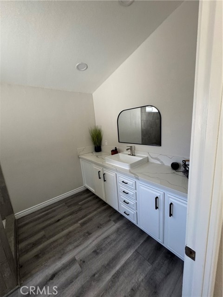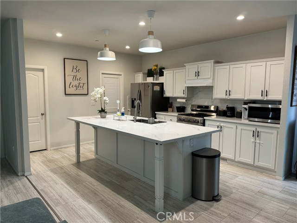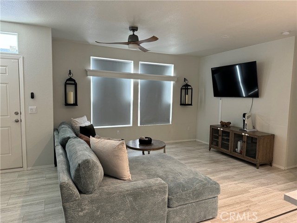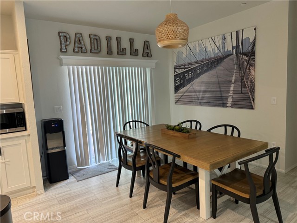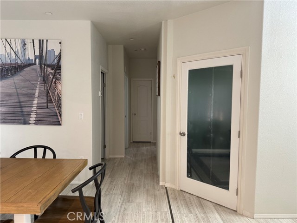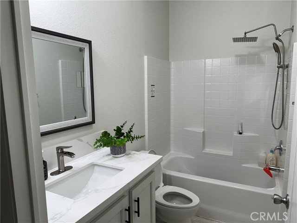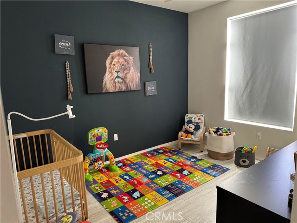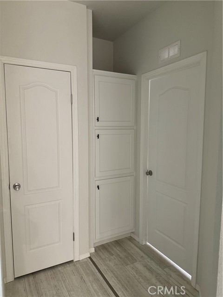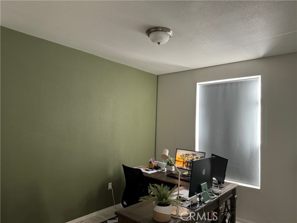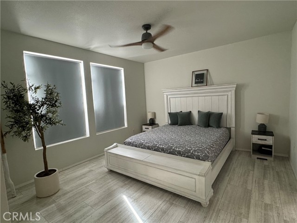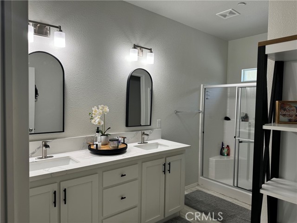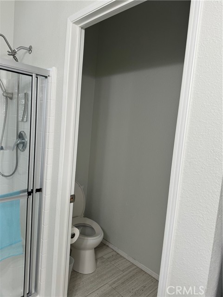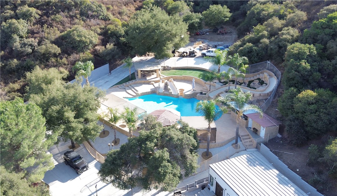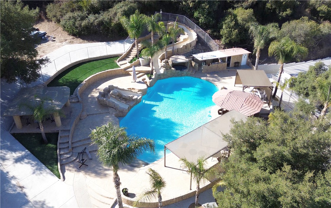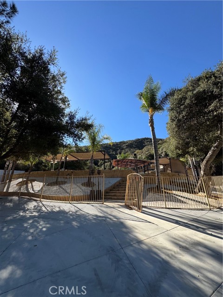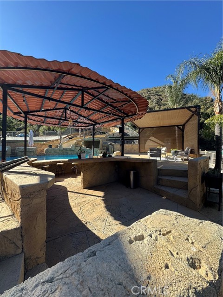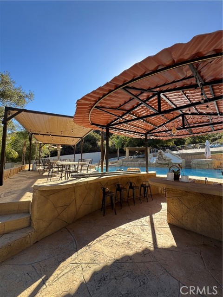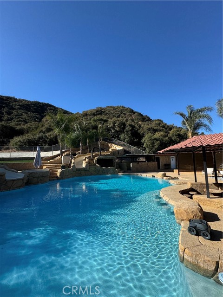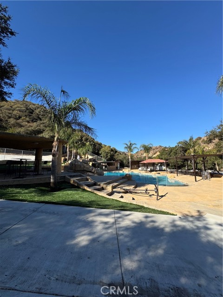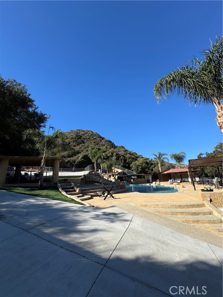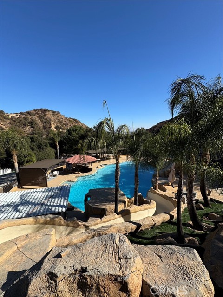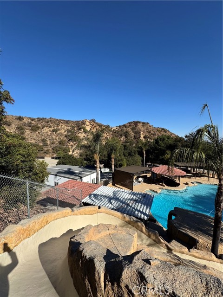2400 Mabey Canyon Road, Corona, CA 92882
Contact Silva Babaian
Schedule A Showing
Request more information
- MLS#: CV25049717 ( Single Family Residence )
- Street Address: 2400 Mabey Canyon Road
- Viewed: 10
- Price: $4,900,000
- Price sqft: $2,133
- Waterfront: Yes
- Wateraccess: Yes
- Year Built: 1975
- Bldg sqft: 2297
- Bedrooms: 4
- Total Baths: 3
- Full Baths: 3
- Garage / Parking Spaces: 4
- Days On Market: 43
- Acreage: 7.50 acres
- Additional Information
- County: RIVERSIDE
- City: Corona
- Zipcode: 92882
- Subdivision: Horsethief Canyon
- District: Corona Norco Unified
- Provided by: RE/MAX MASTERS REALTY
- Contact: Filiberto Filiberto

- DMCA Notice
-
DescriptionThis 2,297 sqft, 4 bedroom, 3 bathroom home sits on a sprawling 7.5 acre estate designed for luxury, entertainment, and privacy. The meticulously developed 3 acre resort style grounds feature cement walkways, lush turf, staircases, and an ATV accessible route that seamlessly connects all residences.Beyond the main home, this estate includes three additional manufactured homes, offering exceptional opportunities for multi generational living, guest accommodations, or rental income. The first unit is a 1 bedroom, 1 bathroom home, while the second and third each offer 3 bedrooms and 2 bathrooms, all well maintained and move in ready. At the heart of this estate is the stunning resort style pool area, built for both relaxation and unforgettable gatherings. This expansive pool features multiple waterslides, an in ground bar, and several outdoor patios, creating the perfect setting for entertaining, hosting events, or simply unwinding while enjoying the breathtaking surroundings. Beyond the developed grounds, the remaining acreage extends into the scenic hillside, offering additional privacy, space, and endless potential for further customization. Whether youre seeking a private retreat, an income producing investment, or a one of a kind estate to call home, this rare gem in Corona offers unparalleled versatility and charm. Schedule a private tour today to experience the beauty and possibilities of this extraordinary estate!
Property Location and Similar Properties
Features
Appliances
- 6 Burner Stove
- Freezer
Architectural Style
- Modern
Assessments
- Unknown
Association Fee
- 0.00
Commoninterest
- None
Common Walls
- No Common Walls
Cooling
- Central Air
Country
- US
Electric
- 220 Volts in Garage
- 220 Volts in Laundry
Entry Location
- Front Gate
Fireplace Features
- None
Garage Spaces
- 4.00
Heating
- Central
Inclusions
- In addition to the main home
- the property includes three manufactured homes: 1 bed
- 1 bath – Ideal for guests or rental income. 3 bed
- 2 bath – Spacious and move-in ready. 3 bed
- 2 bath – Another generous living space with modern comforts.
Interior Features
- Ceiling Fan(s)
- Ceramic Counters
- Copper Plumbing Partial
- Corian Counters
- Granite Counters
- Open Floorplan
Laundry Features
- Inside
- Washer Hookup
Levels
- One
Living Area Source
- Assessor
Lockboxtype
- None
Lot Features
- Back Yard
- Front Yard
- Horse Property
- Landscaped
- Lot Over 40000 Sqft
- Rectangular Lot
- Paved
- Ranch
- Secluded
- Sprinklers In Front
- Treed Lot
- Up Slope from Street
- Value In Land
- Walkstreet
- Yard
Parcel Number
- 275040004
Parking Features
- Driveway
- Concrete
- On Site
- Oversized
- RV Access/Parking
Patio And Porch Features
- Deck
- Patio
- Patio Open
Pool Features
- Private
- Gunite
- Heated with Propane
- In Ground
- Lap
- Waterfall
Postalcodeplus4
- 5667
Property Type
- Single Family Residence
Property Condition
- Updated/Remodeled
Road Frontage Type
- Private Road
Roof
- Flat Tile
School District
- Corona-Norco Unified
Sewer
- Conventional Septic
Spa Features
- Heated
- In Ground
Subdivision Name Other
- Horsethief Canyon
Utilities
- Electricity Connected
- Natural Gas Not Available
- Propane
- Sewer Not Available
- Water Connected
View
- Canyon
- Hills
- Mountain(s)
Views
- 10
Water Source
- Public
Year Built
- 1975
Year Built Source
- Assessor
Zoning
- R-R

