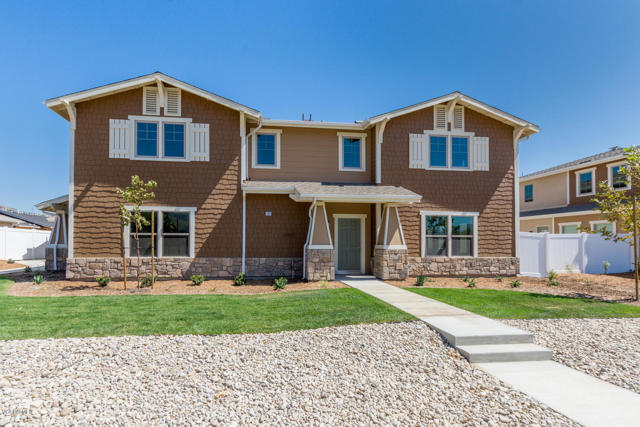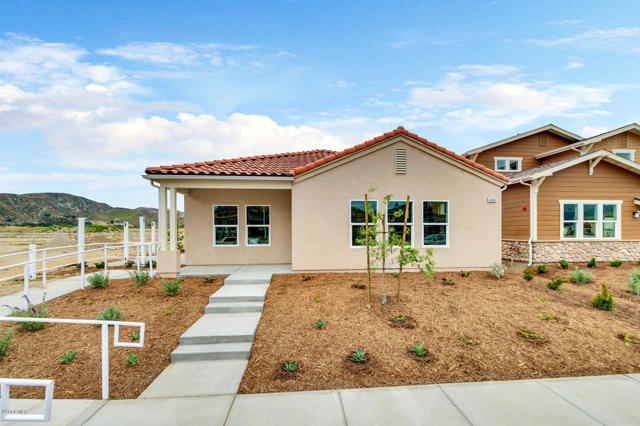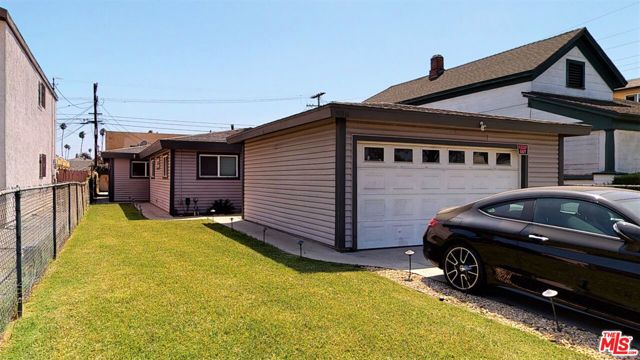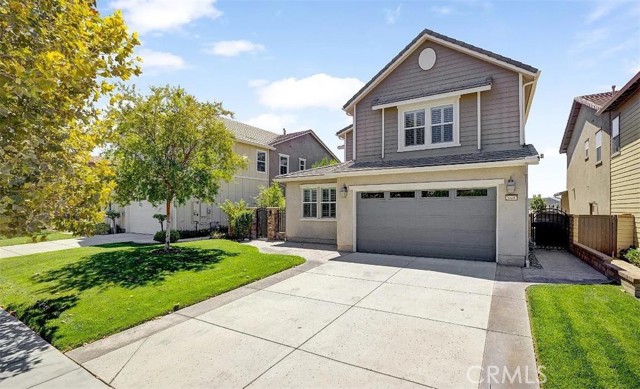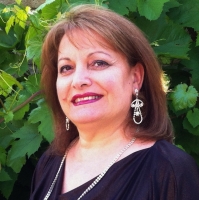26607 Millhouse Drive, Saugus, CA 91350
Contact Silva Babaian
Schedule A Showing
Request more information
- MLS#: OC25049108 ( Single Family Residence )
- Street Address: 26607 Millhouse Drive
- Viewed: 4
- Price: $1,095,000
- Price sqft: $352
- Waterfront: Yes
- Wateraccess: Yes
- Year Built: 2010
- Bldg sqft: 3107
- Bedrooms: 4
- Total Baths: 3
- Full Baths: 2
- 1/2 Baths: 1
- Garage / Parking Spaces: 3
- Days On Market: 29
- Additional Information
- County: LOS ANGELES
- City: Saugus
- Zipcode: 91350
- Subdivision: Other(othr)
- District: William S. Hart Union
- Elementary School: EMBLEM
- Middle School: ARRSEC
- High School: SAUGUS
- Provided by: Pacific Avenue Realty
- Contact: Prashant Prashant

- DMCA Notice
-
DescriptionDont Miss This Stunning Home with Breathtaking Views & Modern Upgrades an Entertainers Delight! Come experience this beautifully designed 4 bedroom, 2.5 bathroom home spanning 3,107 sq. ft.the photos dont do it justice! Nestled on a generous lot in the sought after River Village community, this 2011 built home feels like new, blending modern comfort, style, and convenience with very low HOA and paid off Solar! Step inside to an open concept floor plan featuring multiple living areas designed for relaxation, entertainment, and everyday living. The gourmet kitchen is a chefs dream, complete with a large island, granite countertops, stainless steel appliances, and ample cabinetryall seamlessly flowing into the expansive living and dining spaces. Oversized windows fill the home with natural light while showcasing picturesque river views, creating a tranquil setting. Upstairs, the primary suite is a private retreat with a spa like ensuite featuring dual sinks on separate walls and a generous walk in closet. The additional bedrooms are bright and spacious, ideal for family, guests, or a home office. Outside, the beautifully landscaped yard with automatic irrigation offers the perfect space for relaxation or hosting gatherings. The 3 car garage provides ample storage and parking. Community includes resort style swimming pool, jacuzzi, bbq pits , playground and many nearby parks, walking and biking trails. Conveniently located near shopping, dining, and major freeways, and in a top rated school district this home delivers the perfect balance of suburban charm and city conveniences. Move in ready and waiting for you! Schedule your private tour today!
Property Location and Similar Properties
Features
Appliances
- Dishwasher
- Gas Cooktop
Assessments
- CFD/Mello-Roos
Association Amenities
- Pool
- Spa/Hot Tub
- Outdoor Cooking Area
- Picnic Area
- Playground
- Biking Trails
- Hiking Trails
Association Fee
- 178.00
Association Fee Frequency
- Monthly
Commoninterest
- None
Common Walls
- No Common Walls
Cooling
- Central Air
Country
- US
Elementary School
- EMBLEM
Elementaryschool
- Emblem
Entry Location
- Front
Fireplace Features
- Family Room
Garage Spaces
- 3.00
Heating
- Forced Air
High School
- SAUGUS
Highschool
- Saugus
Laundry Features
- Individual Room
- Upper Level
Levels
- Two
Living Area Source
- Assessor
Lockboxtype
- See Remarks
Lot Features
- Landscaped
- Paved
- Sprinklers In Front
Middle School
- ARRSEC
Middleorjuniorschool
- Arroyo Seco
Parcel Number
- 2849029008
Parking Features
- Garage
Pool Features
- None
Postalcodeplus4
- 5733
Property Type
- Single Family Residence
School District
- William S. Hart Union
Sewer
- Public Sewer
Spa Features
- None
Subdivision Name Other
- Custom Bouquet Canyon (CBOUQ)
View
- None
Water Source
- Public
Year Built
- 2010
Year Built Source
- Public Records
Zoning
- SCUR3

