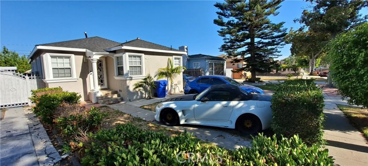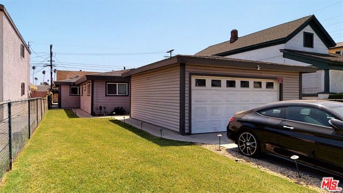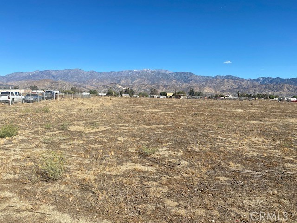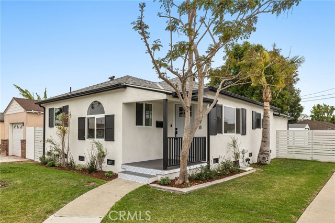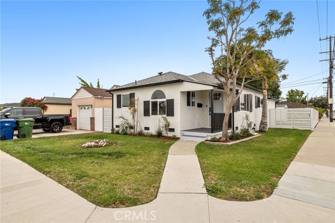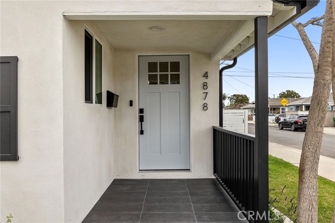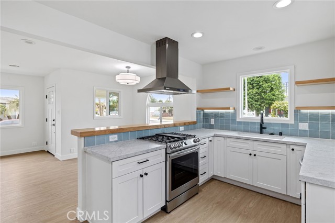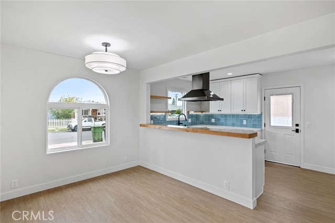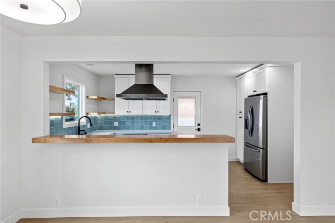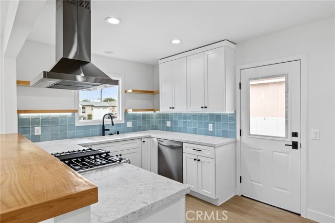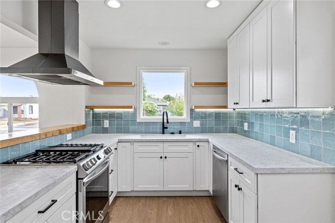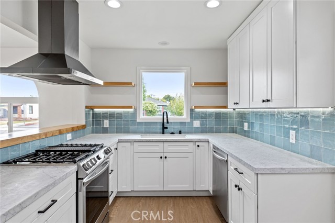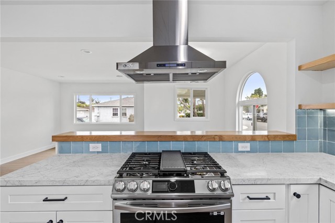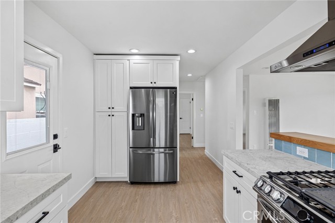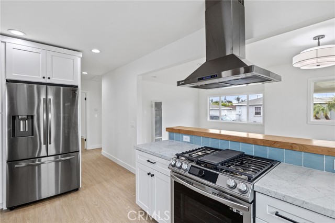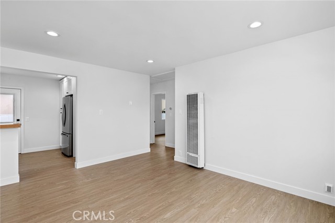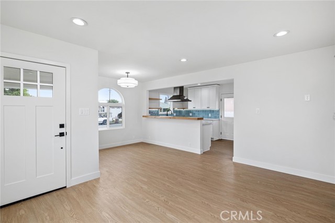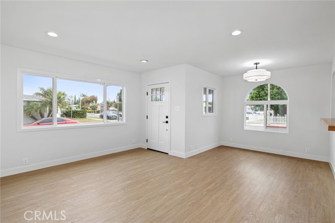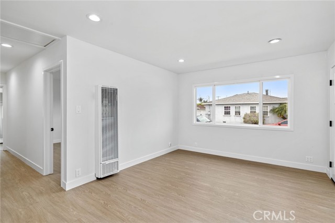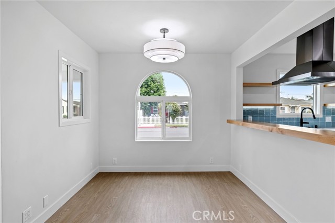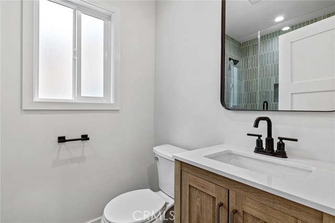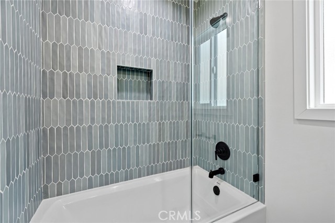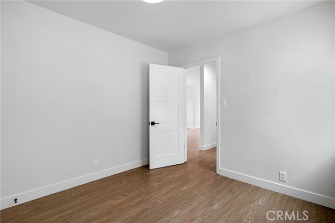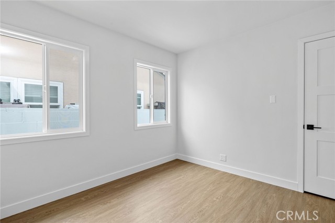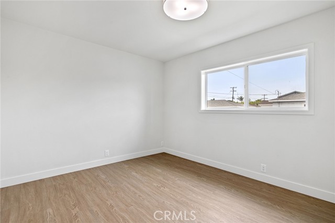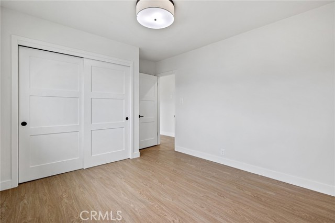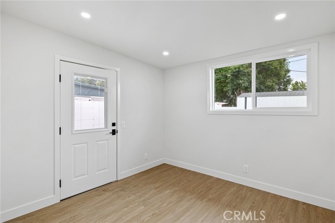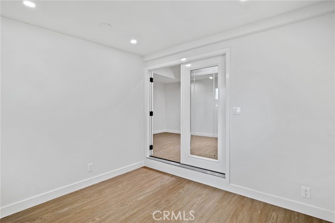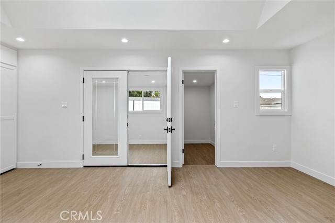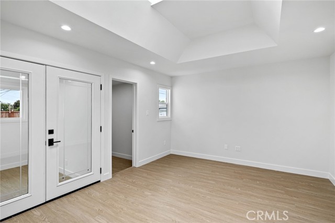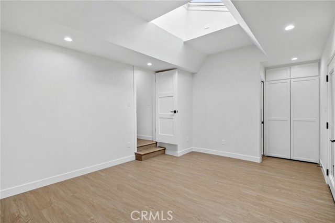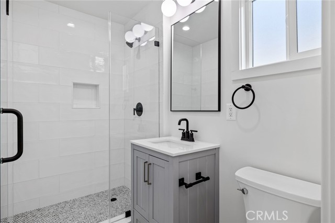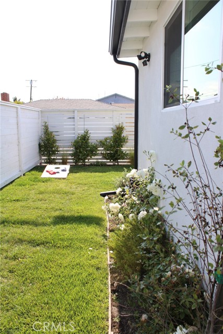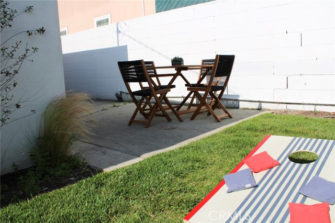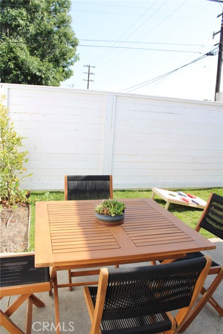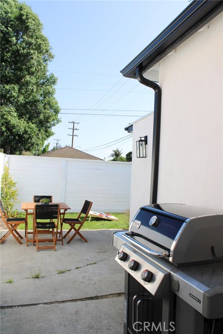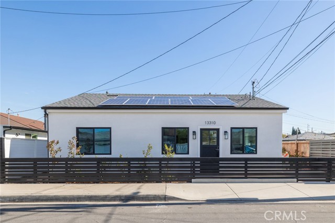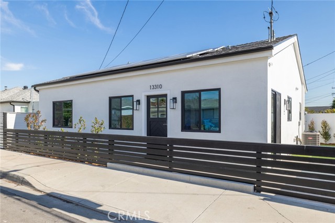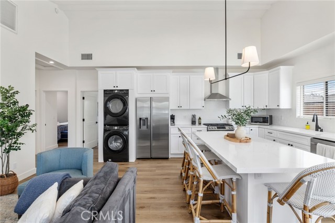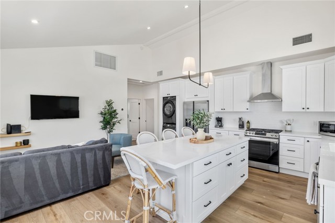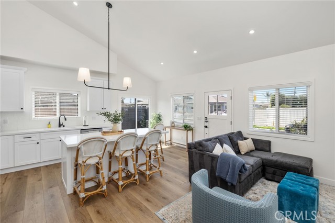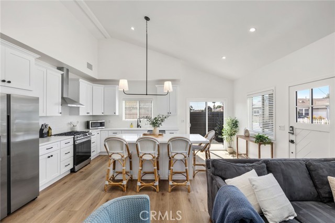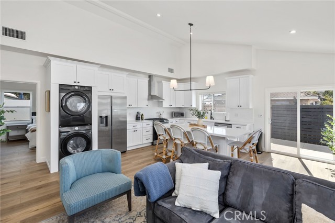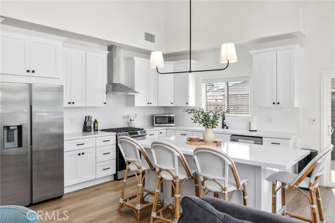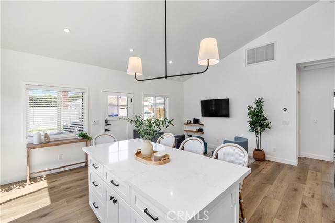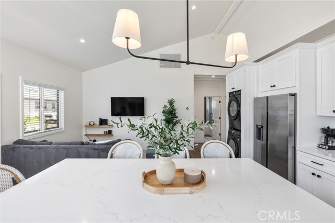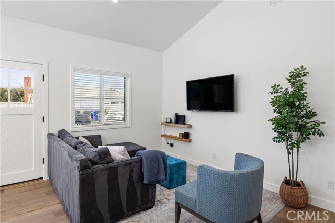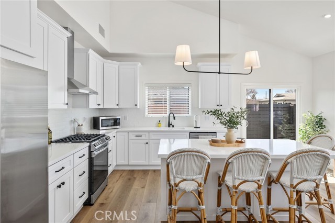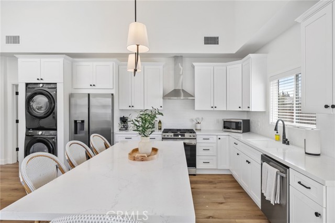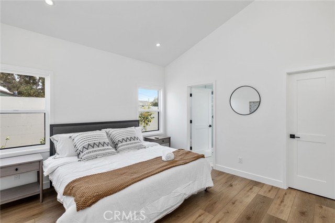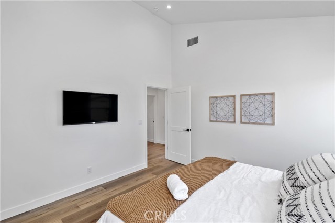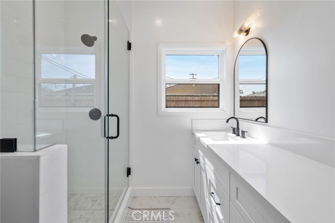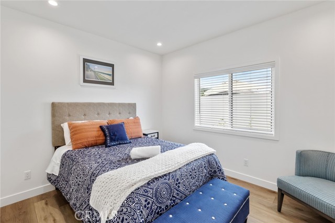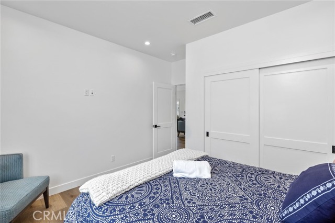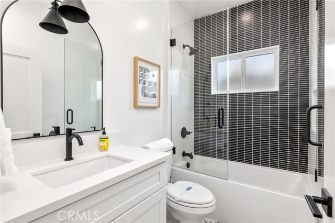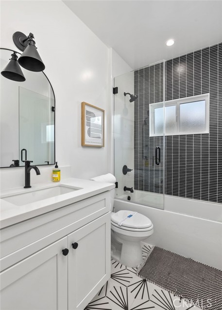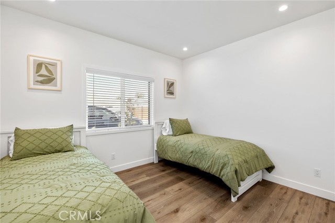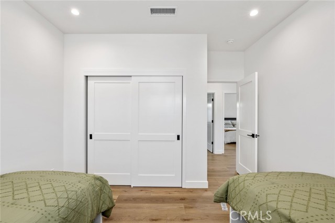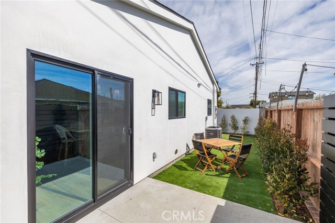4878 133rd Street, Hawthorne, CA 90250
Contact Silva Babaian
Schedule A Showing
Request more information
- MLS#: SB25048275 ( Single Family Residence )
- Street Address: 4878 133rd Street
- Viewed: 3
- Price: $1,599,000
- Price sqft: $701
- Waterfront: Yes
- Wateraccess: Yes
- Year Built: 1951
- Bldg sqft: 2282
- Bedrooms: 6
- Total Baths: 4
- Full Baths: 4
- Days On Market: 24
- Additional Information
- County: LOS ANGELES
- City: Hawthorne
- Zipcode: 90250
- District: Wiseburn Unified
- Provided by: Palm Realty Boutique, Inc.
- Contact: Andy Andy

- DMCA Notice
-
DescriptionA truly one of a kind offering in the desirable Wiseburn neighborhood that includes a newly remodeled 3 bed/2 bath plus office home on a corner lot PLUS a new construction 3 bed/2 bath detached home on Shoup Ave. Each home has their own private entrance, enclosed yard space, and lives completely separate from one another. This property presents a unique opportunity to live in one house while having the other pay your mortgage or have two turnkey bread and butter rentals. The front house on 133rd has great curb appeal on the corner with a large grass front yard and tons of natural light. Open the front door and you're greeted with an open floor plan featuring a large great room that includes features an open kitchen, living, and dining space. All new recessed lighting, flooring and windows throughout give this home tons of light. Designer kitchen with carrara marble counters, new cabinets, floating shelves, handmade backsplash tile, bar seating, and brand new stainless appliances. Two large guest bedrooms share a freshly designed hall bathroom with a tub and glass enclosure. Down the hall you will find the Primary bedroom suite with its own bathroom, laundry, a huge walk in closet, high ceilings, a skylight, and doors that open up to a separate office area/bonus room. Other notable upgrades include new gutters, exterior shutters, new stucco, new paint, a Ring doorbell, and a new heater. The newly constructed back house on Shoup Avenue is currently rented for $4,500 per month and was recently built from the ground up. Open the front door to soaring vaulted ceilings and a wide open floor plan. Two spacious guest bedrooms share a hall bath while the massive primary suite has vaulted ceilings, a walk in closet, and large bathroom with dual sinks. Other notable features include central AC and solar to save on the electric bill. A+ location in a quiet neighborhood within walking distance to parks, shopping, and award winning Wiseburn schools.
Property Location and Similar Properties
Features
Appliances
- Built-In Range
- Dishwasher
- Gas Range
- Range Hood
- Refrigerator
- Tankless Water Heater
- Water Heater
Assessments
- None
Association Fee
- 0.00
Commoninterest
- None
Common Walls
- No Common Walls
Cooling
- None
Country
- US
Days On Market
- 17
Eating Area
- Breakfast Counter / Bar
- Dining Room
Fireplace Features
- None
Garage Spaces
- 0.00
Heating
- Central
- Forced Air
- Wall Furnace
Interior Features
- Furnished
- Quartz Counters
- Recessed Lighting
Laundry Features
- In Closet
- In Kitchen
Levels
- One
Living Area Source
- Assessor
Lockboxtype
- None
Lot Features
- Corner Lot
- Front Yard
- Lawn
- Level with Street
Parcel Number
- 4144016001
Parking Features
- Street
Pool Features
- None
Postalcodeplus4
- 5049
Property Type
- Single Family Residence
School District
- Wiseburn Unified
Sewer
- Public Sewer
Spa Features
- None
View
- None
Water Source
- Public
Year Built
- 1951
Year Built Source
- Assessor
Zoning
- LCR1YY

