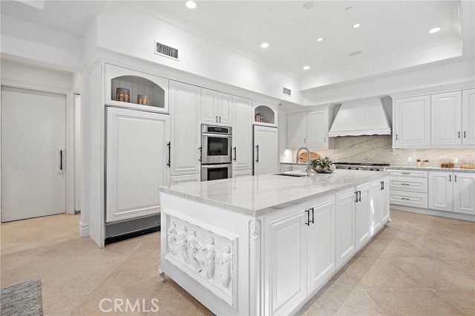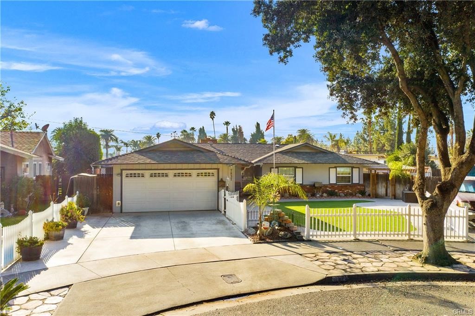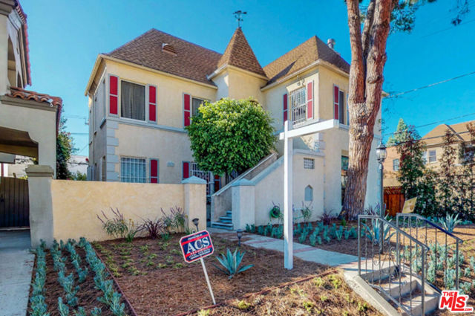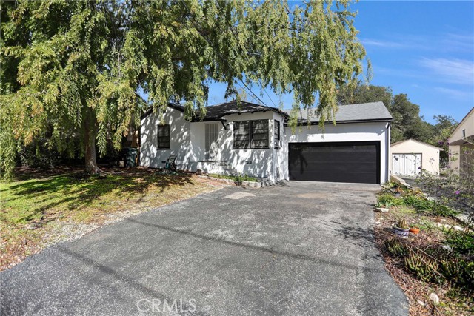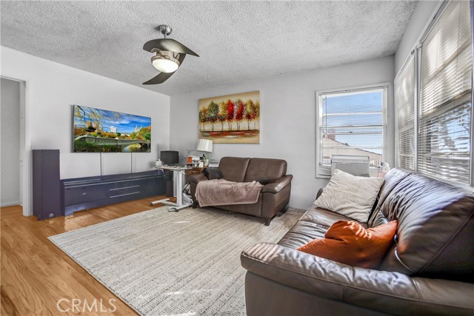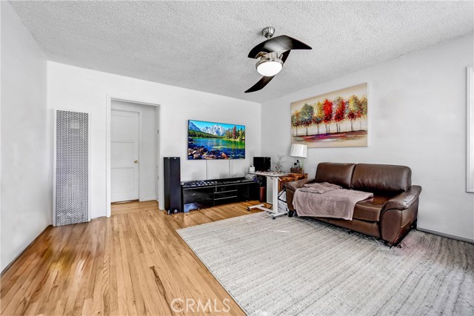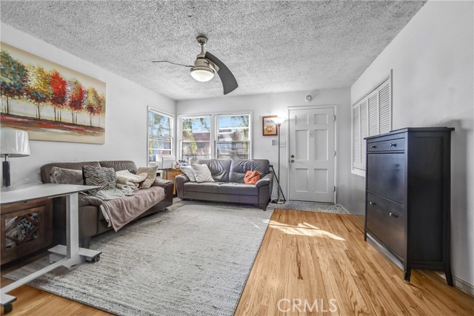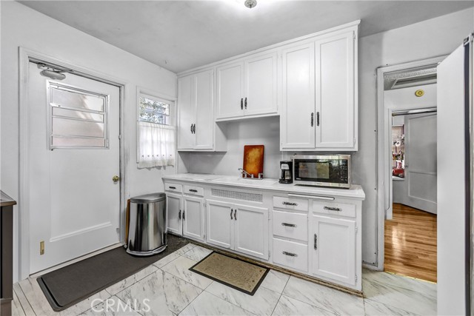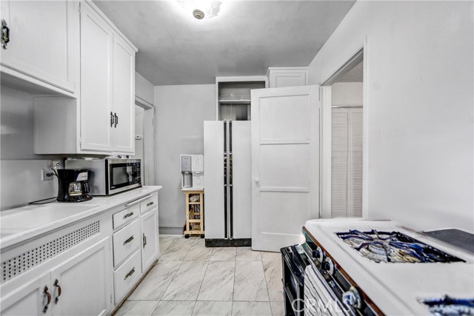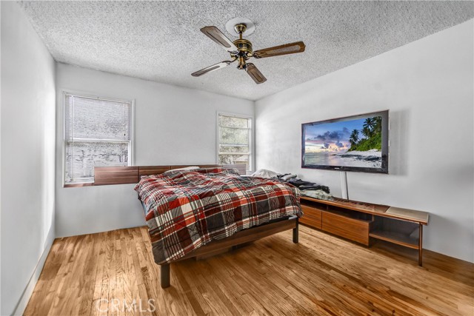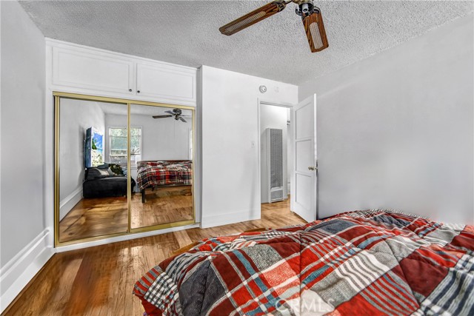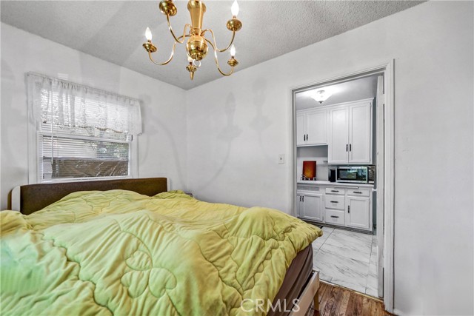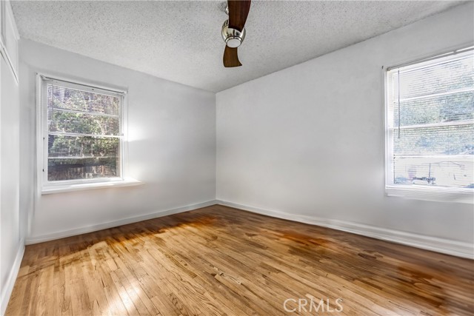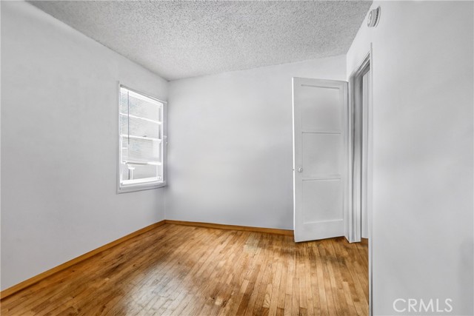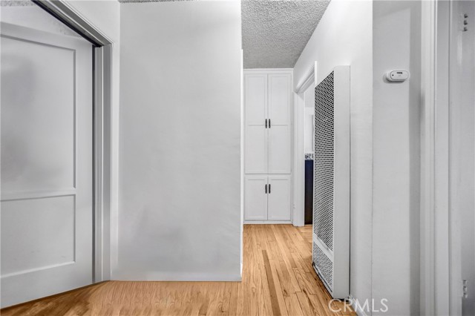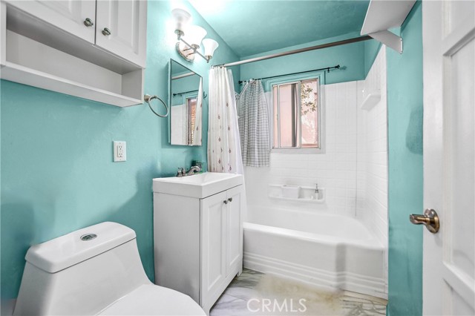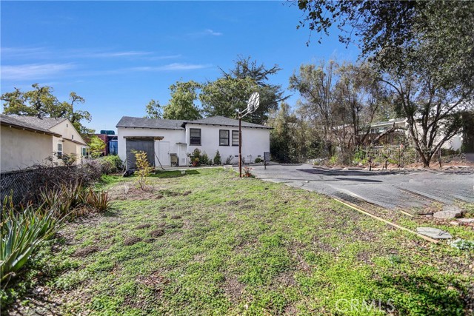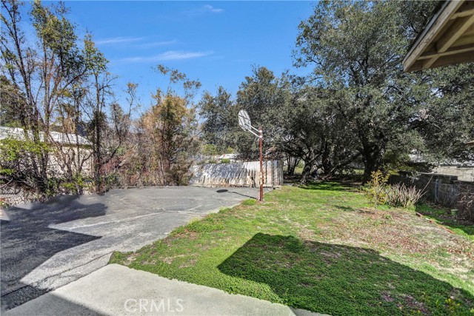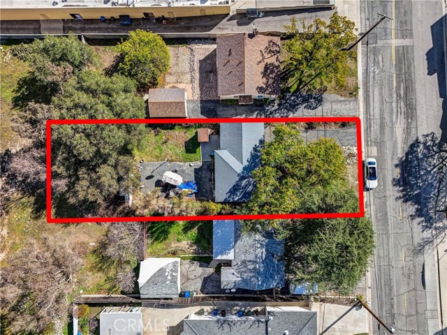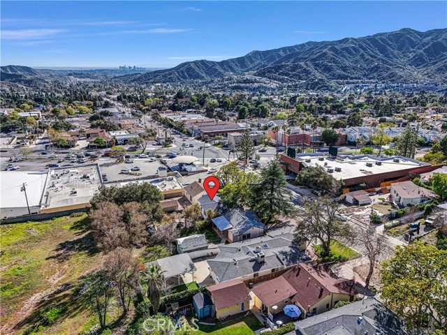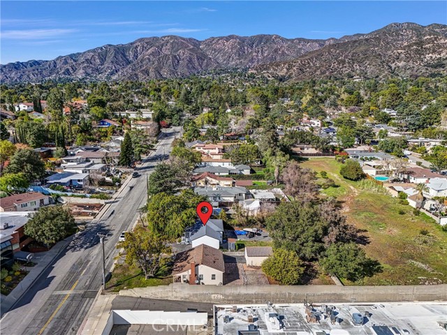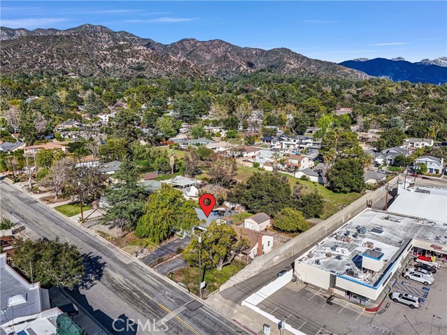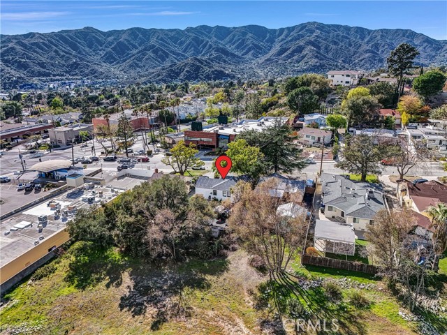4522 Ocean View Boulevard, La Canada Flintridge, CA 91011
Contact Silva Babaian
Schedule A Showing
Request more information
- MLS#: OC25047095 ( Single Family Residence )
- Street Address: 4522 Ocean View Boulevard
- Viewed: 7
- Price: $1,375,000
- Price sqft: $1,523
- Waterfront: No
- Year Built: 1947
- Bldg sqft: 903
- Bedrooms: 3
- Total Baths: 1
- Full Baths: 1
- Garage / Parking Spaces: 2
- Days On Market: 38
- Additional Information
- County: LOS ANGELES
- City: La Canada Flintridge
- Zipcode: 91011
- District: Glendale Unified
- Elementary School: MOUAVE
- Middle School: ROSEMO
- High School: CREVAL
- Provided by: Christie's International
- Contact: Andy Andy

- DMCA Notice
-
DescriptionGreat Opportunity to Remodel, Build new, or Add to create value!! Single story estate in the heart of La Canada Flintridge. Nestled on a prime lot, this cozy home boasts exquisite curb appeal with lush landscaping and a grand entrance. large 7,501 SQFT. lot, offering opportunity to remodel or build. Step inside to discover a seamless open floor plan, abundant natural light. Retreat to the luxurious primary suite, a private oasis with a spa like ensuite bathroom, dual vanities, a soaking tub, and a spacious walk in closet. Additional bedrooms offer generous space and comfort, ideal for family or guests. The backyard is a true sanctuary, featuring a serene patio, and ample space for outdoor gatherings or relaxation. Located in the award winning La Canada Unified School District, this home offers easy access to premier shopping, dining, and entertainment. A rare opportunity to build a new, remodel or add some SQFT. on larger land!!
Property Location and Similar Properties
Features
Accessibility Features
- None
Appliances
- Disposal
- Gas Range
Assessments
- None
Association Fee
- 0.00
Commoninterest
- None
Common Walls
- No Common Walls
Construction Materials
- Drywall Walls
Cooling
- Wall/Window Unit(s)
Country
- US
Days On Market
- 14
Door Features
- Mirror Closet Door(s)
Eating Area
- In Kitchen
Elementary School
- MOUAVE
Elementaryschool
- Mountain Ave
Entry Location
- Ground
Fencing
- Brick
Fireplace Features
- None
Flooring
- Tile
- Wood
Foundation Details
- Slab
Garage Spaces
- 2.00
Heating
- Electric
High School
- CREVAL
Highschool
- Crescenta Valley
Interior Features
- Built-in Features
- Storage
Laundry Features
- In Garage
Levels
- One
Living Area Source
- Assessor
Lockboxtype
- Combo
Lot Features
- 0-1 Unit/Acre
Middle School
- ROSEMO
Middleorjuniorschool
- Rosemont
Parcel Number
- 5870010031
Parking Features
- Driveway
- Garage
- Garage Faces Front
Pool Features
- None
Postalcodeplus4
- 1419
Property Type
- Single Family Residence
Road Frontage Type
- City Street
Road Surface Type
- Paved
School District
- Glendale Unified
Security Features
- Carbon Monoxide Detector(s)
- Smoke Detector(s)
Sewer
- Public Sewer
Spa Features
- None
Utilities
- Electricity Connected
- Natural Gas Connected
- Sewer Connected
- Water Connected
View
- Trees/Woods
Water Source
- Public
Year Built
- 1947
Year Built Source
- Assessor
Zoning
- LFR1*

