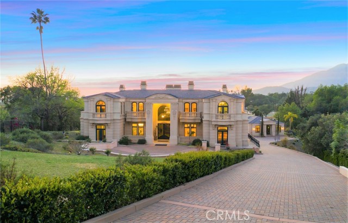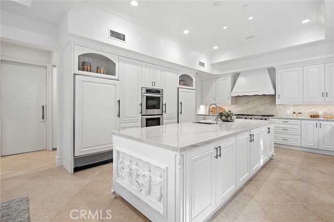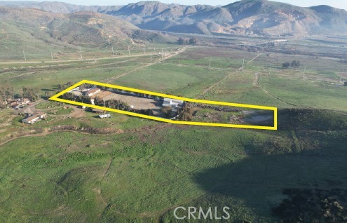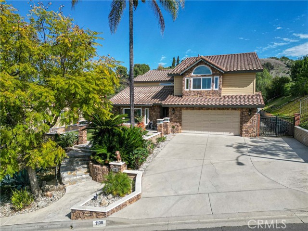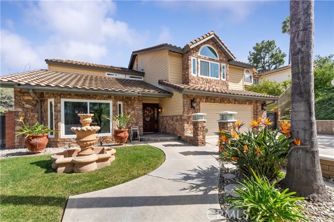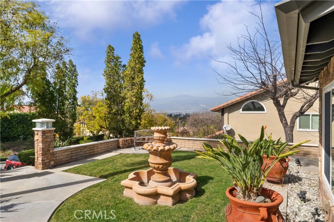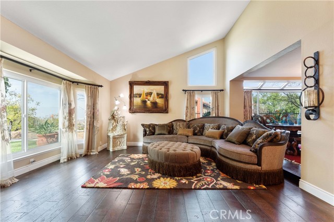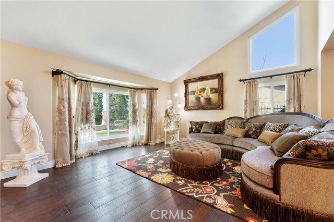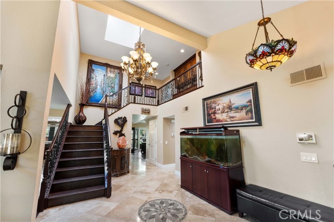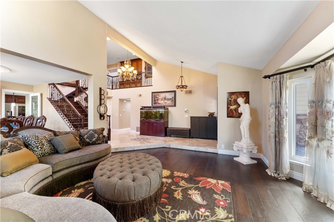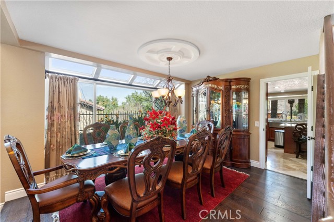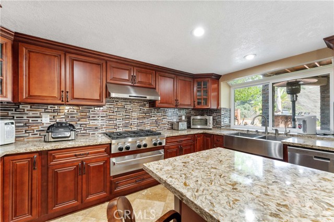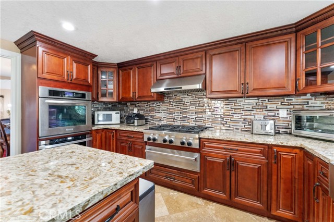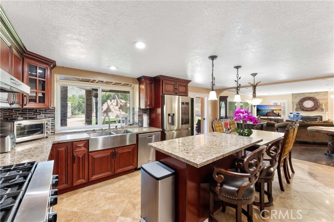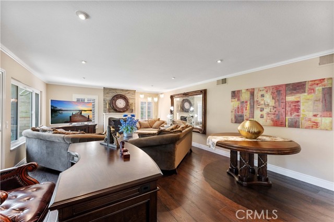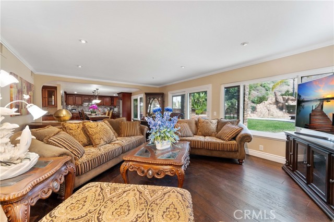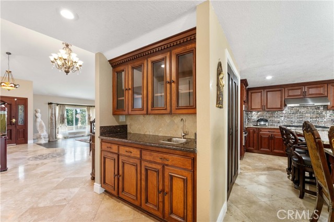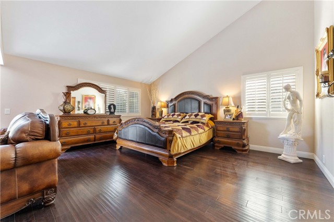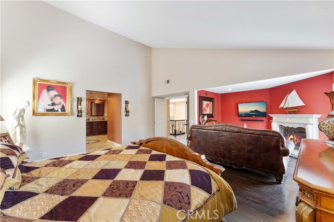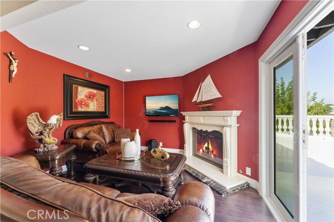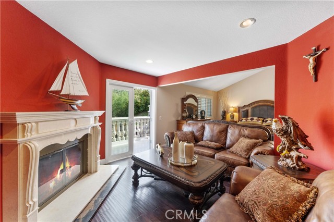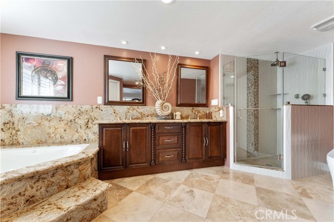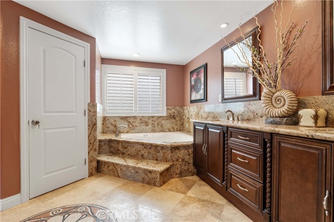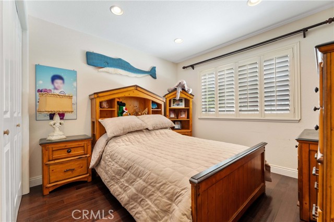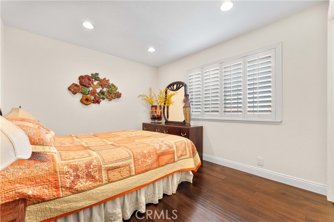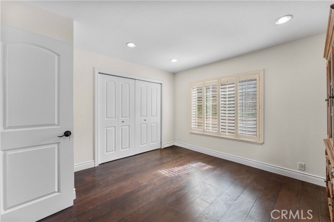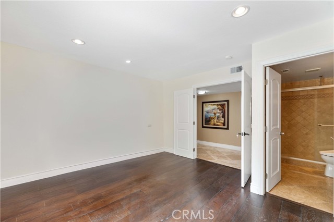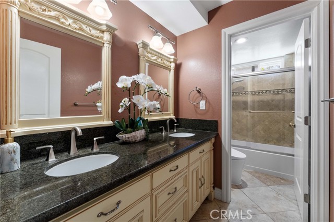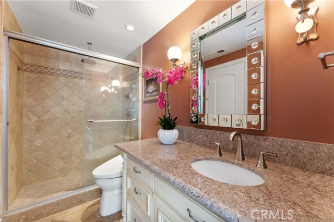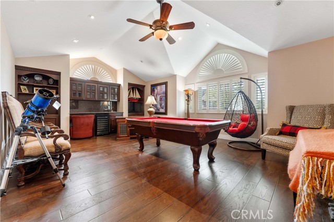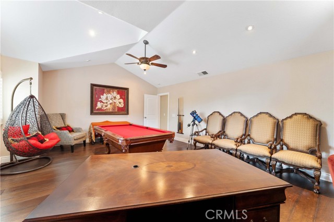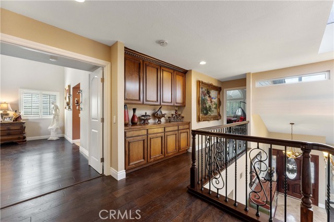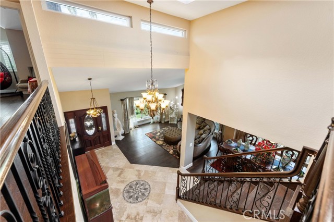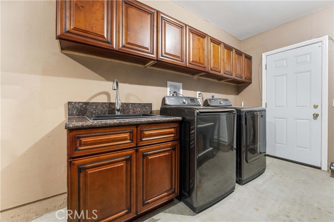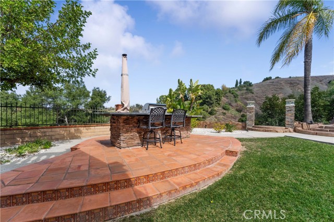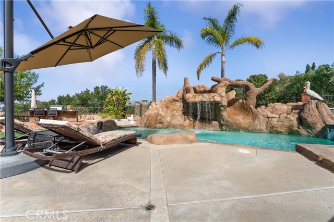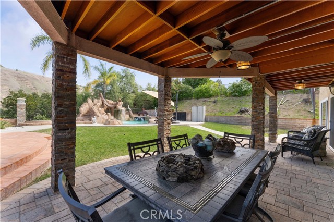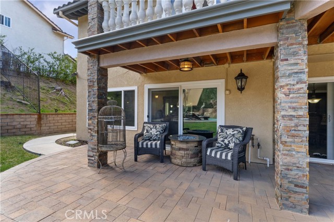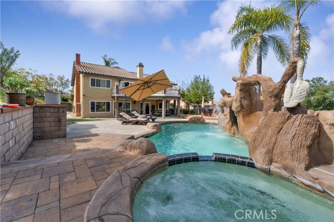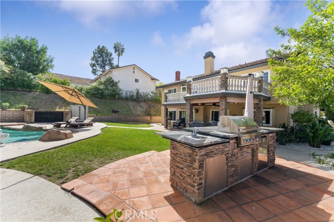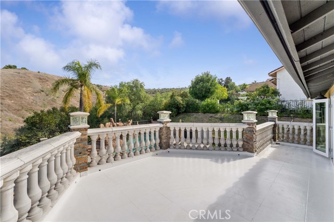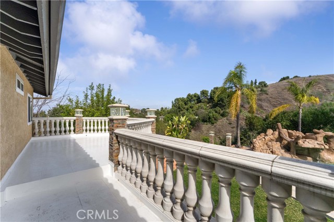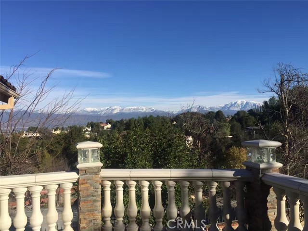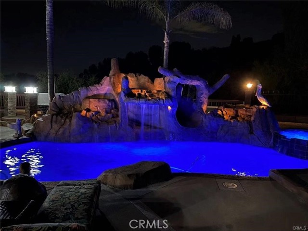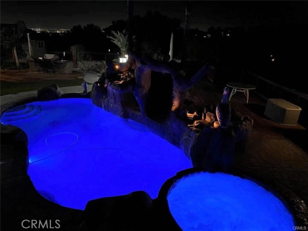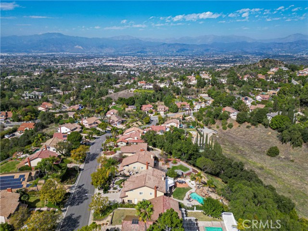1108 Promontory Place, West Covina, CA 91791
Contact Silva Babaian
Schedule A Showing
Request more information
- MLS#: WS25045552 ( Single Family Residence )
- Street Address: 1108 Promontory Place
- Viewed: 9
- Price: $2,150,000
- Price sqft: $596
- Waterfront: Yes
- Wateraccess: Yes
- Year Built: 1984
- Bldg sqft: 3605
- Bedrooms: 4
- Total Baths: 3
- Full Baths: 3
- Garage / Parking Spaces: 2
- Days On Market: 48
- Additional Information
- County: LOS ANGELES
- City: West Covina
- Zipcode: 91791
- District: West Covina
- High School: SOUHIL
- Provided by: SUNCOAST ENTERPRISES, INC.
- Contact: HuaLiang HuaLiang

- DMCA Notice
-
DescriptionThis beautiful, fully remodeled home is located in the prestigious South Hills of West Covina. The owner spent more than $500,000 upgrading the entire house: fresh paint inside and outside, brand new A/C systems, newly applied stone on the front walls, a newly built patio, waterfall, heated pool and spa, and a built in BBQ in the backyard, providing endless activities and entertainment throughout the year. Wood shutters, recessed lighting, and hardwood/stone flooring are featured throughout the house. Professionally designed front and backyard landscaping, along with a large master suite with a retreat, which features a Jacuzzi tub, double sinks, a shower bath, and two separate walk in closets. Double doors lead to a private balcony overlooking the pool, beautiful mountain views, and city lights. Inside the master bedroom, there is a custom marble fireplace that enhances the living experience. A huge office/den/game room with a wet bar and built in bookcases is located upstairs. One bedroom with a full bath is downstairs, and three bedrooms are upstairs. City light views are visible from all rooms. Large French windows overlook the beautiful front and backyard, as well as mountain views from the dining area. The large backyard and side of the house with ADU potential. The lavish remodeled open kitchen with granite countertops, KitchenAid 6 burner gas cooktop, and high quality built in appliances make the kitchen a true focal point of the home! This home offers ultimate convenience and comfort, located within walking distance to South Hills Country Golf Club and just a 5 minute drive to South Hills Academy (private school), Westhoff Elementary School, South Hills High School (public school), MT. SAC College, South Hills Plaza, Eastland Plaza, Westfield Mall, and more. The 10 Freeway is just a 5 minute drive away. Dont miss the opportunity to own your dream home!
Property Location and Similar Properties
Features
Appliances
- 6 Burner Stove
- Barbecue
- Built-In Range
- Dishwasher
- Gas Oven
- Gas Cooktop
- Gas Water Heater
- Water Heater Central
- Water Purifier
Architectural Style
- Traditional
Assessments
- None
Association Fee
- 0.00
Commoninterest
- None
Common Walls
- No Common Walls
Construction Materials
- Stucco
Cooling
- Central Air
- Gas
Country
- US
Days On Market
- 12
Eating Area
- Breakfast Nook
- Dining Room
Electric
- Standard
Entry Location
- FRONT
Fireplace Features
- Family Room
- Primary Bedroom
- Gas
Flooring
- Stone
- Wood
Garage Spaces
- 2.00
Heating
- Central
High School
- SOUHIL
Highschool
- South Hills
Inclusions
- Washer & Dryer
Interior Features
- Balcony
- Bar
- Built-in Features
- Crown Molding
- Granite Counters
- High Ceilings
- Open Floorplan
Laundry Features
- Dryer Included
- Gas Dryer Hookup
- In Garage
- Washer Included
Levels
- Two
Living Area Source
- Public Records
Lockboxtype
- None
Lot Features
- 0-1 Unit/Acre
- Back Yard
- Cul-De-Sac
- Front Yard
- Landscaped
- Lawn
- Lot 20000-39999 Sqft
- Sprinkler System
- Sprinklers In Front
- Sprinklers In Rear
- Sprinklers Manual
- Sprinklers Timer
- Yard
Parcel Number
- 8482037024
Parking Features
- Driveway
- Garage
- Garage Faces Front
- Garage - Single Door
- Garage Door Opener
Patio And Porch Features
- Covered
- Deck
- Patio
- Rear Porch
- Wood
Pool Features
- Private
- Heated
- Gas Heat
- In Ground
- Waterfall
Property Type
- Single Family Residence
Property Condition
- Termite Clearance
- Updated/Remodeled
Road Frontage Type
- City Street
Road Surface Type
- Paved
School District
- West Covina
Security Features
- Carbon Monoxide Detector(s)
- Smoke Detector(s)
Sewer
- Public Sewer
Spa Features
- Private
- In Ground
Utilities
- Cable Available
- Electricity Connected
- Natural Gas Connected
- Phone Available
- Water Connected
View
- City Lights
- Hills
- Neighborhood
- Pool
- Valley
Water Source
- Public
Window Features
- Bay Window(s)
- Double Pane Windows
- Low Emissivity Windows
- Shutters
Year Built
- 1984
Year Built Source
- Public Records

