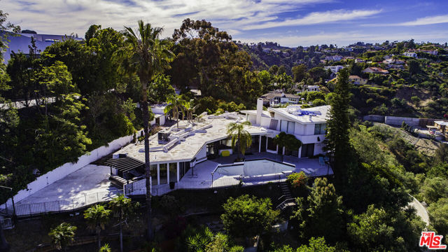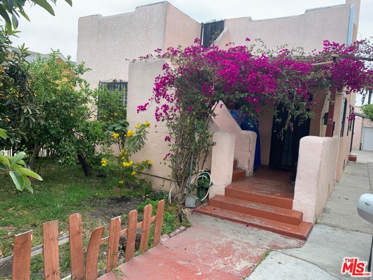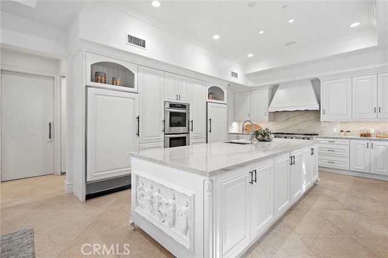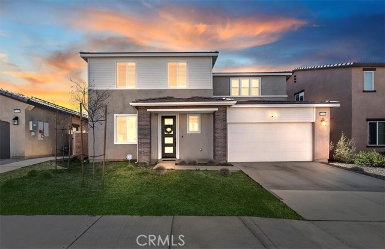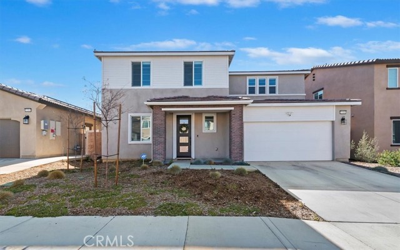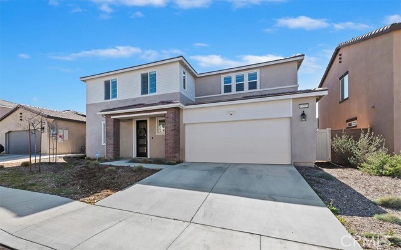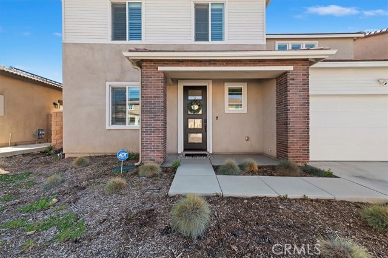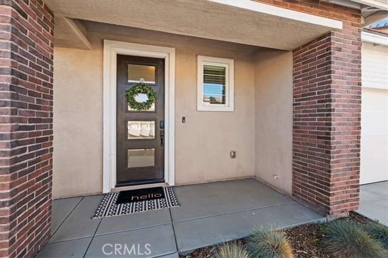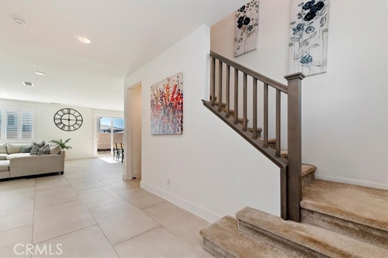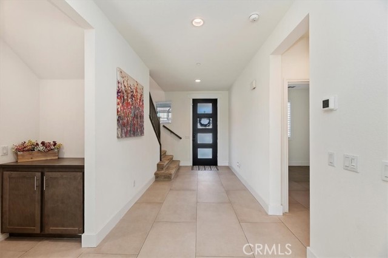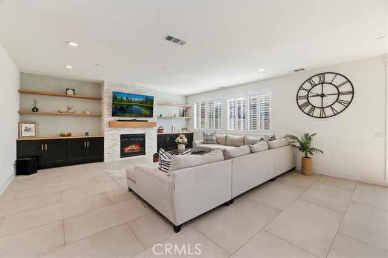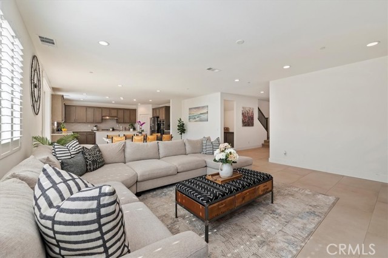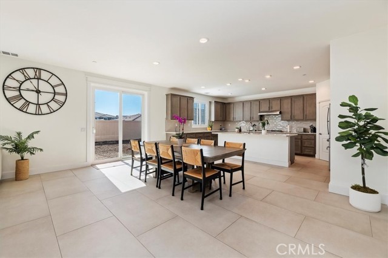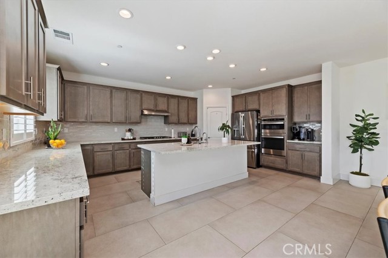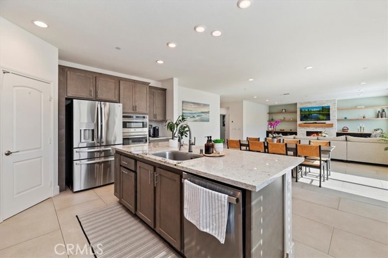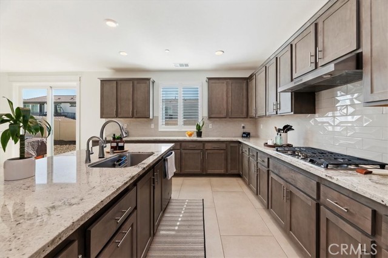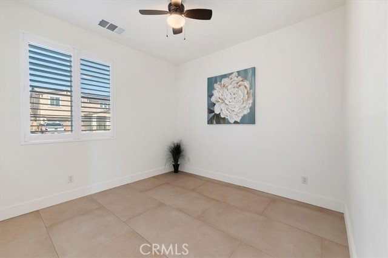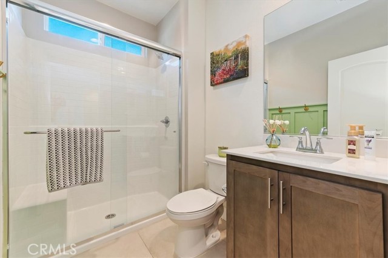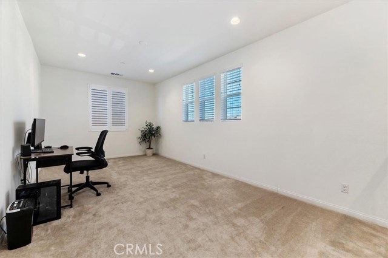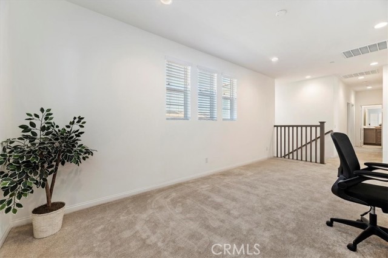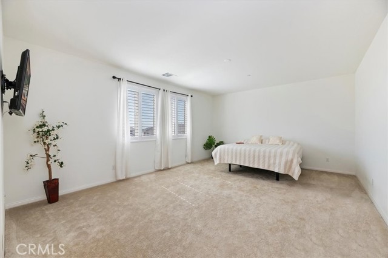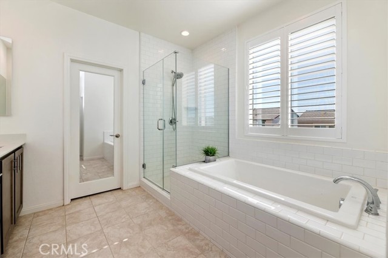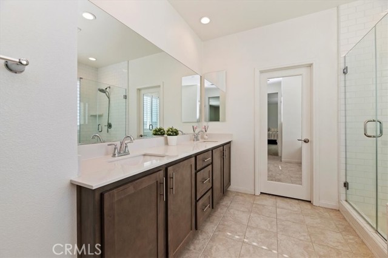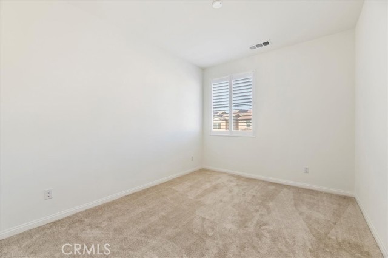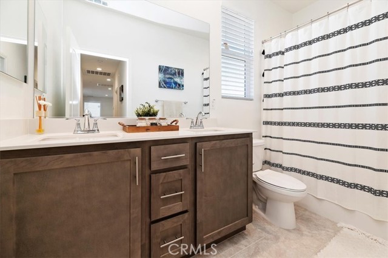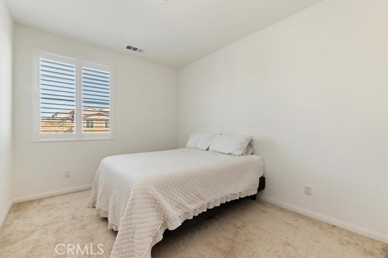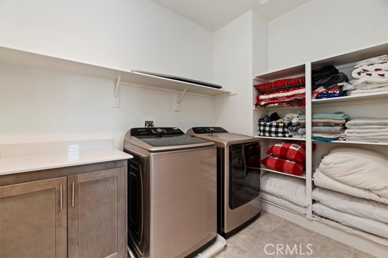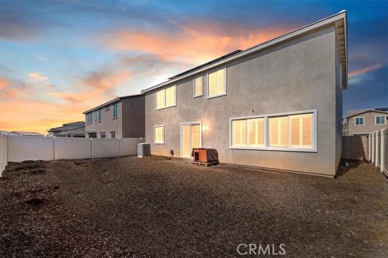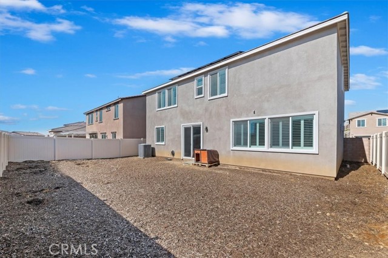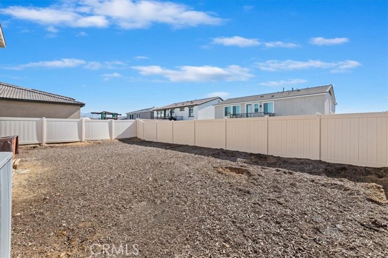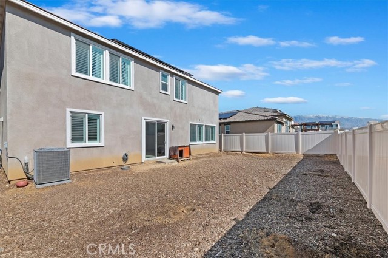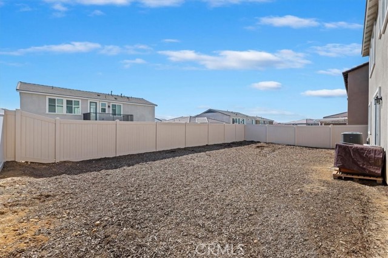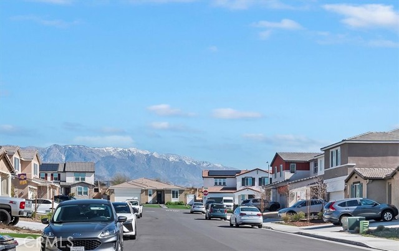35581 Roxy Road, Beaumont, CA 92223
Contact Silva Babaian
Schedule A Showing
Request more information
- MLS#: IV25039490 ( Single Family Residence )
- Street Address: 35581 Roxy Road
- Viewed: 2
- Price: $599,000
- Price sqft: $220
- Waterfront: Yes
- Wateraccess: Yes
- Year Built: 2021
- Bldg sqft: 2720
- Bedrooms: 4
- Total Baths: 3
- Full Baths: 3
- Garage / Parking Spaces: 2
- Days On Market: 49
- Additional Information
- County: RIVERSIDE
- City: Beaumont
- Zipcode: 92223
- Subdivision: Other (othr)
- District: Beaumont
- Elementary School: TOUHIL
- Middle School: MOUVIE
- High School: BEAUMO
- Provided by: KELLER WILLIAMS RIVERSIDE CENT
- Contact: LIAN LIAN

- DMCA Notice
-
DescriptionThis like new home comes with PAID OFF SOLAR PANELS valued at $18,000, plus a host of custom upgrades, including granite countertops, pull out trash bins, and build in stove, and a whole house water softener. Enjoy the beautiful backsplash, tile flooring, custom built shutters for most windows, and a cozy 60 inch electric fireplace with built in shelving. Plus, there's a bedroom and full bathroom downstairs, perfect for guests or family. The backyard is a blank canvas, ready for you to create your ideal outdoor space. Located in a peaceful, quiet community with fantastic amenities like a clubhouse with a gym, two swimming pools, a hot tub, parks, and a PGA famous golf course. And the wifi is included in the HOA fee. Schedule your viewing today before its gone!
Property Location and Similar Properties
Features
Appliances
- Dishwasher
- Double Oven
- ENERGY STAR Qualified Appliances
- ENERGY STAR Qualified Water Heater
- Free-Standing Range
- Ice Maker
- Microwave
- Refrigerator
- Tankless Water Heater
- Water Softener
Architectural Style
- Spanish
Assessments
- Special Assessments
Association Amenities
- Pool
- Spa/Hot Tub
- Fire Pit
- Barbecue
- Outdoor Cooking Area
- Picnic Area
- Playground
- Dog Park
- Golf Course
- Biking Trails
- Hiking Trails
- Gym/Ex Room
- Clubhouse
Association Fee
- 155.00
Association Fee Frequency
- Monthly
Commoninterest
- Planned Development
Common Walls
- No Common Walls
Cooling
- Central Air
- ENERGY STAR Qualified Equipment
Country
- US
Direction Faces
- North
Electric
- Electricity - On Property
Elementary School
- TOUHIL
Elementaryschool
- Tournament Hills
Entry Location
- Front
Fencing
- Brick
- Vinyl
Fireplace Features
- Living Room
- Electric
Flooring
- Carpet
- Tile
Garage Spaces
- 2.00
Green Energy Efficient
- Appliances
- Water Heater
- Windows
Green Energy Generation
- Solar
Heating
- Central
- ENERGY STAR Qualified Equipment
High School
- BEAUMO
Highschool
- Beaumont
Inclusions
- Solar Panels
- Water softener
- Refrigerator
- Washer and Dyer.
Interior Features
- High Ceilings
- Open Floorplan
- Quartz Counters
- Wired for Data
Laundry Features
- Individual Room
Levels
- Two
Living Area Source
- Assessor
Lockboxtype
- Supra
Lockboxversion
- Supra
Lot Features
- Back Yard
- Front Yard
- Level with Street
- Rectangular Lot
- Level
- Sprinklers In Front
Middle School
- MOUVIE
Middleorjuniorschool
- Mountain View
Parcel Number
- 400702018
Parking Features
- Direct Garage Access
- Driveway
- Garage
- Garage Faces Front
Patio And Porch Features
- Front Porch
- Slab
Pool Features
- Community
Property Type
- Single Family Residence
Property Condition
- Turnkey
Road Frontage Type
- City Street
Road Surface Type
- Paved
Roof
- Tile
School District
- Beaumont
Security Features
- Carbon Monoxide Detector(s)
- Fire and Smoke Detection System
- Fire Sprinkler System
- Security System
- Smoke Detector(s)
Sewer
- Public Sewer
Spa Features
- Community
Subdivision Name Other
- Ridge View at Fairway
Utilities
- Electricity Connected
- Natural Gas Connected
- Water Connected
View
- None
Virtual Tour Url
- https://thephotodewd.tf.media/x2003697
Water Source
- Public
Window Features
- ENERGY STAR Qualified Windows
Year Built
- 2021
Year Built Source
- Public Records

