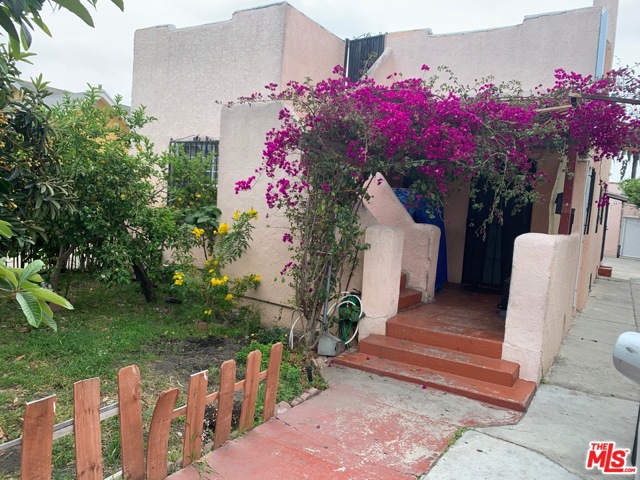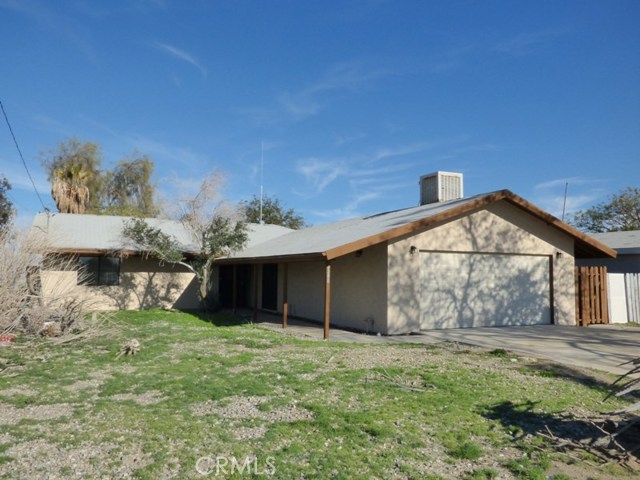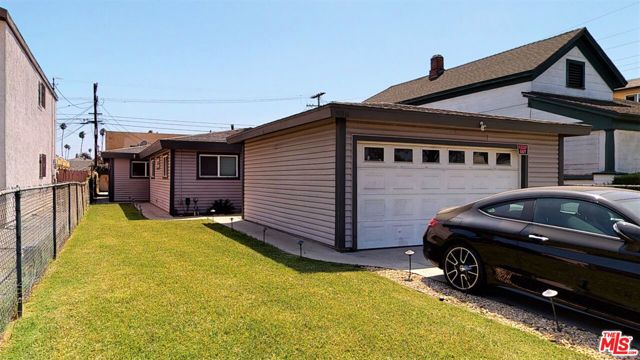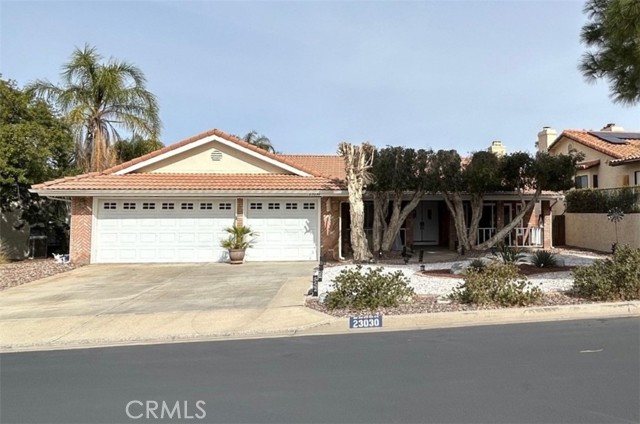23030 Compass Drive, Canyon Lake, CA 92587
Contact Silva Babaian
Schedule A Showing
Request more information
- MLS#: SW25034029 ( Single Family Residence )
- Street Address: 23030 Compass Drive
- Viewed: 7
- Price: $599,000
- Price sqft: $390
- Waterfront: Yes
- Wateraccess: Yes
- Year Built: 1985
- Bldg sqft: 1536
- Bedrooms: 3
- Total Baths: 2
- Full Baths: 2
- Garage / Parking Spaces: 4
- Days On Market: 40
- Additional Information
- County: RIVERSIDE
- City: Canyon Lake
- Zipcode: 92587
- District: Lake Elsinore Unified
- Elementary School: TUSHIL
- Middle School: CANLAK
- High School: TEMESC
- Provided by: Coldwell Banker Assoc.Brks-CL
- Contact: Flo Flo

- DMCA Notice
-
DescriptionSingle story family view home! Beautiful sunrises & sunsets! This home features 3 bedrooms, 2 baths, plus an enclosed lanai bonus roomperfect for a studio, office, or more. Enjoy a double door entry leading into a formal living room with a coffered ceiling, ceiling fan, and 3 sided full bay window walls. The used brick fireplace with a seating hearth and mantel adds warmth and character. The upgraded family kitchen boasts a breakfast bar, stone countertops, a pantry, and white cabinetry, all adjacent to a dining area with 3 sided full bay window walls including cathedral ceilings and a ceiling fan. The home also features white raised panel doors, wood and tile floors, ceiling fans and upgraded windows throughout. The home is equipped with a whole house attic fan for comfort. The hallway offers both upper and lower oak cabinetry, providing plenty of storage. The primary bedroom suite features a coffered ceiling, ceiling fan, and a wall closet with 3 white raise panel sliding doors. The primary bathroom includes a large step in shower with a seat for convenience. The primary bedroom also has direct access to a private patio deck with plenty of room for furniture and a dining table would be perfect for relaxing and enjoying meals outdoors, as it offers a serene view around the clock. A large, pool size fenced backyard, mature fruit trees and a spacious grassy area offers a perfect space for family entertaining and many other possibilities. A 3 car garage includes a single car or boat & trailer drive through door parking space on the side of the home behind the garage, large storage area above the garage, plus additional rv parking on the driveway. Front yard with hardscape desert design with color rocks and mature trees. Canyon lake is a low tax area with low hoa fees, offering a 24 hour guarded and gated community with access to a private lake, beach, parks, golf course, clubhouse, and lodge. Enjoy two community pools, one is for small children, great fishing, boating, water skiing, golf, swimming, tennis, basketball and pickleball court's, and so much more! Conveniently located off the 15 or 215 freeway.
Property Location and Similar Properties
Features
Accessibility Features
- 2+ Access Exits
- Doors - Swing In
- Low Pile Carpeting
- Parking
Appliances
- Dishwasher
- Electric Range
- Electric Water Heater
- Free-Standing Range
- Disposal
- Refrigerator
- Vented Exhaust Fan
Architectural Style
- Craftsman
- Custom Built
- Ranch
Assessments
- Special Assessments
Association Amenities
- Pickleball
- Pool
- Fire Pit
- Barbecue
- Outdoor Cooking Area
- Picnic Area
- Playground
- Dog Park
- Dock
- Golf Course
- Tennis Court(s)
- Sport Court
- Clubhouse
- Banquet Facilities
- Recreation Room
- Meeting Room
- Pet Rules
- Pets Permitted
- Guard
- Security
- Controlled Access
Association Fee
- 340.00
Association Fee Frequency
- Monthly
Builder Model
- Custom Build
Carport Spaces
- 1.00
Commoninterest
- Planned Development
Common Walls
- No Common Walls
Construction Materials
- Brick
- Drywall Walls
- Stone
- Stucco
Cooling
- Central Air
- Electric
- Whole House Fan
Country
- US
Days On Market
- 15
Door Features
- Double Door Entry
- Panel Doors
- Sliding Doors
Eating Area
- Breakfast Counter / Bar
- Dining Ell
- Family Kitchen
- In Kitchen
- Country Kitchen
Electric
- 220 Volts in Kitchen
- 220 Volts in Laundry
- Electricity - On Property
- Standard
Elementary School
- TUSHIL
Elementaryschool
- Tuscany Hills
Entry Location
- Main floor
Fencing
- Cross Fenced
- Stucco Wall
- Wood
- Wrought Iron
Fireplace Features
- Living Room
- Raised Hearth
Flooring
- Carpet
- Wood
Foundation Details
- Slab
Garage Spaces
- 3.00
Heating
- Central
- Electric
- Forced Air
- Heat Pump
- Wood
High School
- TEMESC
Highschool
- Temescal
Inclusions
- Existing Kitchen Refrigerator / Stove / Dishwasher
Interior Features
- Attic Fan
- Balcony
- Built-in Features
- Ceiling Fan(s)
- Crown Molding
- Pantry
- Phone System
Laundry Features
- Electric Dryer Hookup
- In Garage
- Washer Hookup
Levels
- One
Living Area Source
- Assessor
Lockboxtype
- None
Lot Features
- Back Yard
- Front Yard
- Landscaped
- Lawn
- Level with Street
- Lot 6500-9999
- Park Nearby
- Paved
- Yard
Middle School
- CANLAK
Middleorjuniorschool
- Canyon Lake
Other Structures
- Sport Court Private
- Tennis Court Private
Parcel Number
- 353232012
Parking Features
- Boat
- Built-In Storage
- Direct Garage Access
- Driveway
- Concrete
- Paved
- Driveway Level
- Garage
- Garage Faces Front
- Garage - Single Door
- Garage - Two Door
- Garage Door Opener
- On Site
- Parking Space
- Pull-through
- Workshop in Garage
Patio And Porch Features
- Concrete
- Covered
- Deck
- Enclosed
- Lanai
- Patio
- Patio Open
- Front Porch
- Wood
- Wrap Around
Pool Features
- Association
- Community
Postalcodeplus4
- 7900
Property Type
- Single Family Residence
Property Condition
- Updated/Remodeled
Road Frontage Type
- City Street
- Private Road
Road Surface Type
- Paved
Roof
- Tile
School District
- Lake Elsinore Unified
Security Features
- Gated with Attendant
- Carbon Monoxide Detector(s)
- Card/Code Access
- Gated Community
- Gated with Guard
- Guarded
- Smoke Detector(s)
Sewer
- Public Sewer
Spa Features
- None
Utilities
- Cable Connected
- Electricity Connected
- Phone Connected
- Sewer Connected
- Underground Utilities
- Water Connected
View
- City Lights
- Hills
- Mountain(s)
- Neighborhood
- Peek-A-Boo
Virtual Tour Url
- https://9ee6bfd688.elevatedvt.com/
Waterfront Features
- Beach Access
- Fishing in Community
- Lake
- Lake Privileges
- Marina in Community
Water Source
- Public
Window Features
- Bay Window(s)
- Blinds
- Screens
- Stained Glass
Year Built
- 1985
Year Built Source
- Assessor
Zoning
- R1






