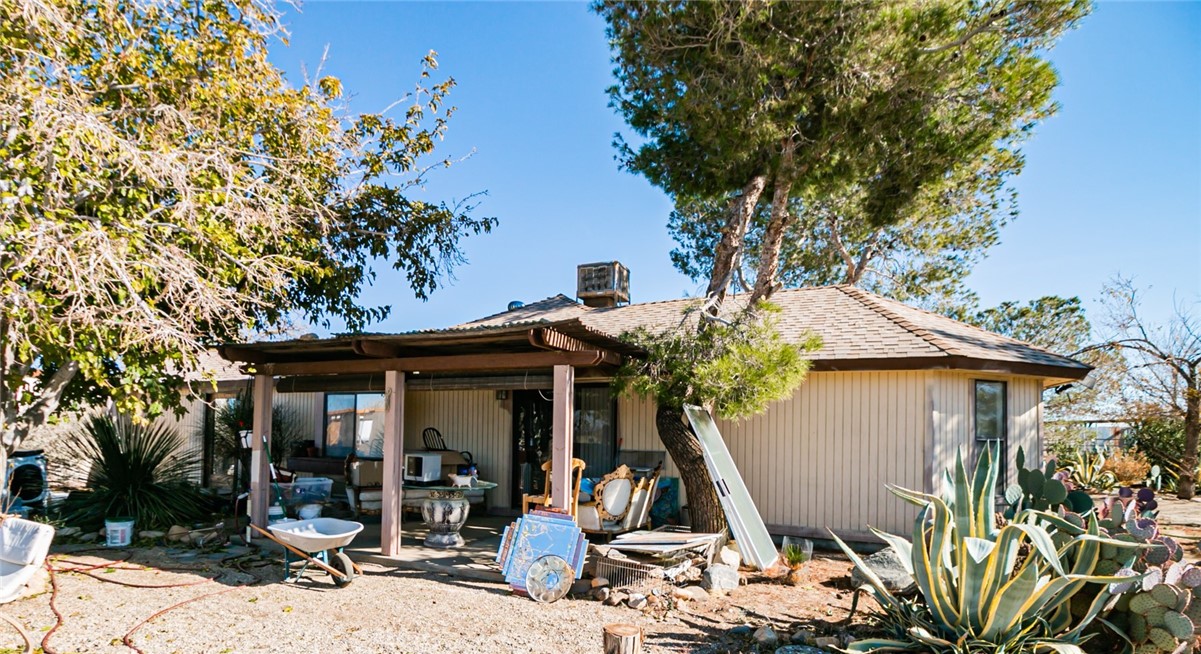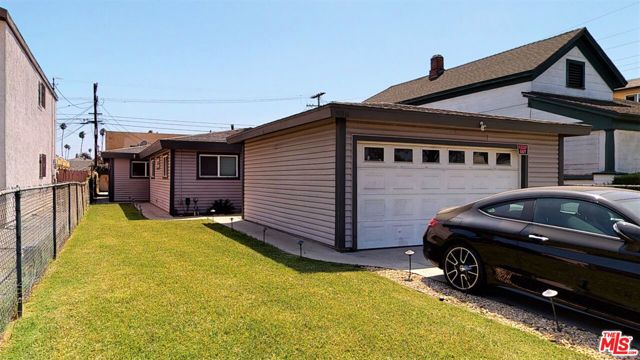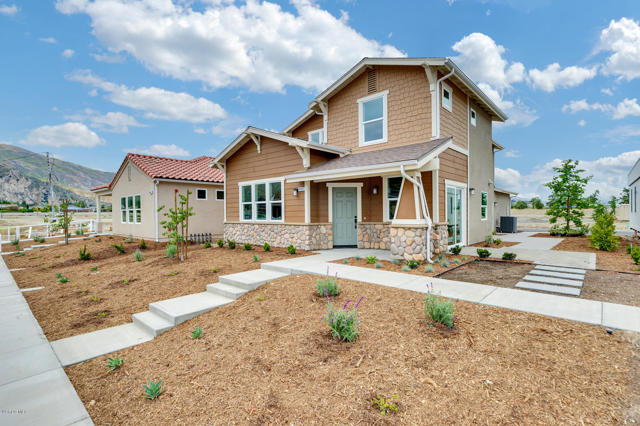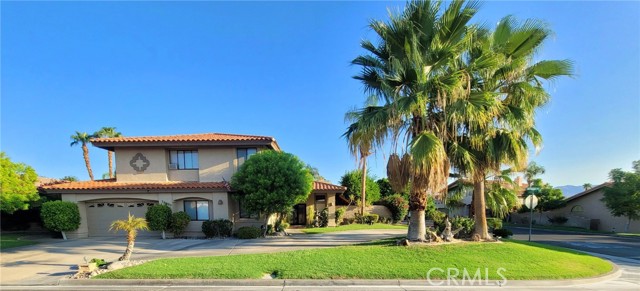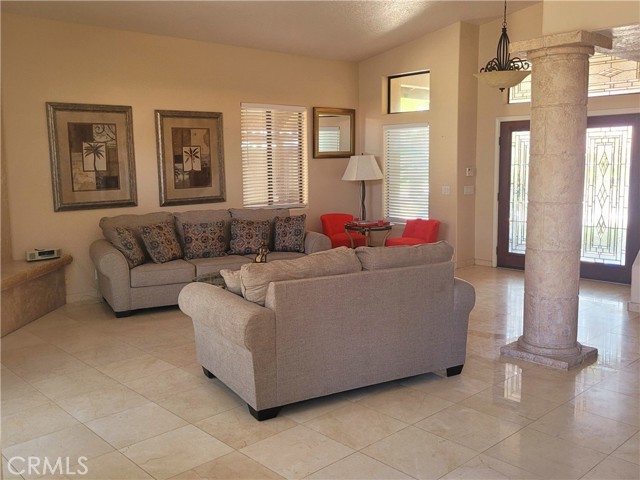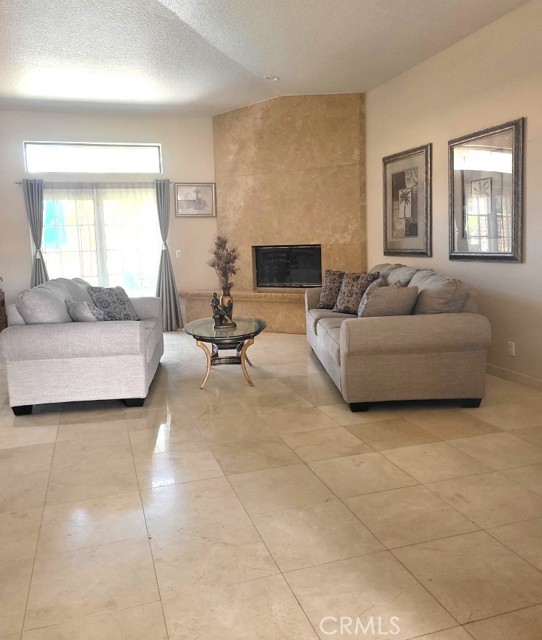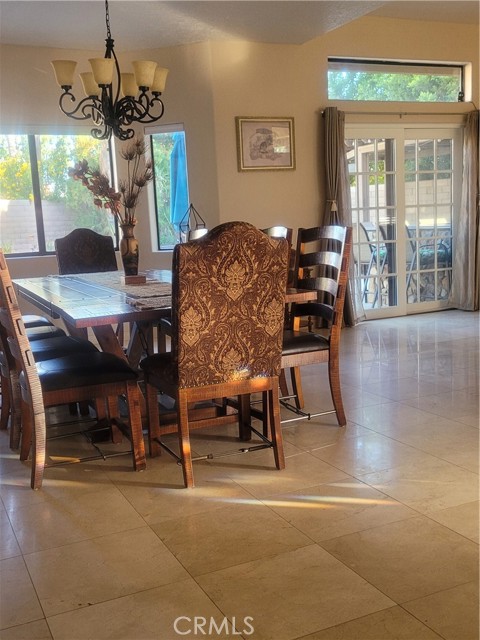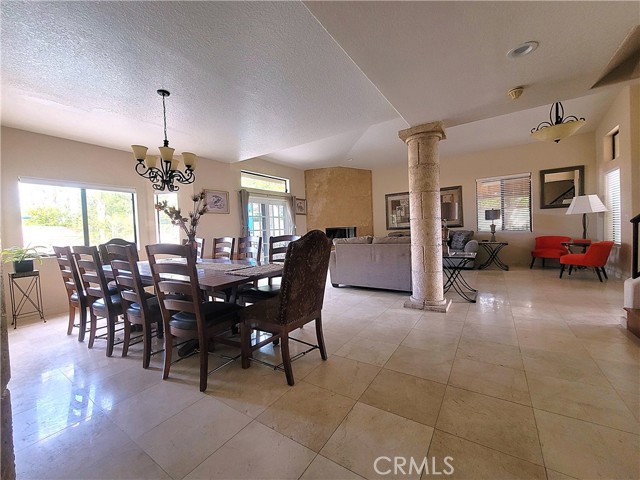78920 Skyward Way, La Quinta, CA 92253
Contact Silva Babaian
Schedule A Showing
Request more information
- MLS#: BB25025890 ( Single Family Residence )
- Street Address: 78920 Skyward Way
- Viewed: 1
- Price: $6,000
- Price sqft: $2
- Waterfront: No
- Year Built: 1990
- Bldg sqft: 2647
- Bedrooms: 4
- Total Baths: 4
- Full Baths: 3
- 1/2 Baths: 1
- Garage / Parking Spaces: 2
- Days On Market: 64
- Additional Information
- County: RIVERSIDE
- City: La Quinta
- Zipcode: 92253
- Subdivision: Starlight Dunes (30819)
- District: Desert Sands Unified
- Provided by: The Mullen Group
- Contact: Celeste Celeste

- DMCA Notice
Description
Welcome to the charming gated community of Starlight Dunes. This breathtaking fully furnished two story home offers a classy circular driveway on a large corner lot with luscious grapefruit, lemon and Palm trees. As you enter this stunning dream home through double lead glass doors you'll be greeted by a bright, airy formal living room and dining room radiated in natural light, a beautiful stone fireplace, and marble flooring. The living room, dining room, and family room overlook the resort style salt water pool and spa. The spacious kitchen is a Chef's delight and features a pantry, large granite countertops for preparing gourmet meals and breakfast bar seating. *PLEASE NOTE that the Master Suite" is located on the "SECOND FLOOR". There are two King size beds, a comfy chair/ottoman, bedroom furniture, large walk in closet, jacuzzi tub, separate shower, double vanity sinks, bidet toilet, and a private balcony with gorgeous mountain views. There are also two additional bathrooms and bedrooms upstairs that has Queen size beds for comfort. The spacious fourth bedroom is located on the main level and has a built in office area, two closets, a queen size bed, and is close to the kitchen, laundry room, and powder room, which contains a vanity sink and toilet. All of the bedrooms and family room are equipped with smart tv's.
Description
Welcome to the charming gated community of Starlight Dunes. This breathtaking fully furnished two story home offers a classy circular driveway on a large corner lot with luscious grapefruit, lemon and Palm trees. As you enter this stunning dream home through double lead glass doors you'll be greeted by a bright, airy formal living room and dining room radiated in natural light, a beautiful stone fireplace, and marble flooring. The living room, dining room, and family room overlook the resort style salt water pool and spa. The spacious kitchen is a Chef's delight and features a pantry, large granite countertops for preparing gourmet meals and breakfast bar seating. *PLEASE NOTE that the Master Suite" is located on the "SECOND FLOOR". There are two King size beds, a comfy chair/ottoman, bedroom furniture, large walk in closet, jacuzzi tub, separate shower, double vanity sinks, bidet toilet, and a private balcony with gorgeous mountain views. There are also two additional bathrooms and bedrooms upstairs that has Queen size beds for comfort. The spacious fourth bedroom is located on the main level and has a built in office area, two closets, a queen size bed, and is close to the kitchen, laundry room, and powder room, which contains a vanity sink and toilet. All of the bedrooms and family room are equipped with smart tv's.
Property Location and Similar Properties
Features
Additional Rent For Pets
- No
Appliances
- Convection Oven
- Dishwasher
- Electric Oven
- Gas Cooktop
- Microwave
- Vented Exhaust Fan
- Water Heater
- Water Line to Refrigerator
Assessments
- Unknown
Association Fee
- 160.00
Association Fee Frequency
- Monthly
Common Walls
- No Common Walls
Cooling
- Central Air
Country
- US
Creditamount
- 39
Credit Check Paid By
- Tenant
Depositother
- 300
Depositpets
- 250
Depositsecurity
- 7000
Eating Area
- Breakfast Counter / Bar
- Dining Room
Entry Location
- main level
Fireplace Features
- Living Room
- Primary Bedroom
Flooring
- Carpet
- Laminate
- Stone
- Tile
Furnished
- Furnished
Garage Spaces
- 2.00
Heating
- Central
- Fireplace(s)
Interior Features
- Balcony
- Ceiling Fan(s)
- Furnished
- Granite Counters
- High Ceilings
- In-Law Floorplan
- Open Floorplan
- Pantry
- Recessed Lighting
Laundry Features
- Dryer Included
- Individual Room
- Washer Included
Levels
- Two
Lockboxtype
- Call Listing Office
- Supra
Lot Features
- 0-1 Unit/Acre
- Corner Lot
- Cul-De-Sac
- Garden
- Landscaped
- Lawn
- Sprinkler System
Other Structures
- Second Garage Attached
- Shed(s)
- Workshop
Parcel Number
- 609470022
Parking Features
- Garage Faces Front
- Garage - Single Door
- Garage Door Opener
Pets Allowed
- Call
Pool Features
- Private
- In Ground
- Salt Water
Postalcodeplus4
- 4981
Property Type
- Single Family Residence
Property Condition
- Turnkey
Rent Includes
- Association Dues
- Gardener
- Pool
School District
- Desert Sands Unified
Security Features
- Automatic Gate
- Carbon Monoxide Detector(s)
- Smoke Detector(s)
Sewer
- Public Sewer
Spa Features
- Private
- In Ground
Subdivision Name Other
- Starlight Dunes (30819)
Transferfee
- 0.00
Transferfeepaidby
- Owner
View
- Mountain(s)
- Panoramic
Water Source
- Public
Year Built
- 1990
Year Built Source
- Assessor

