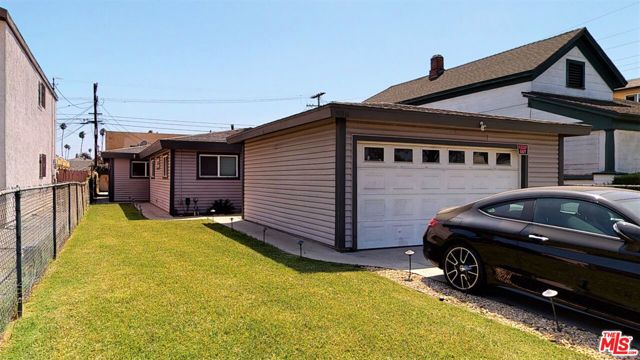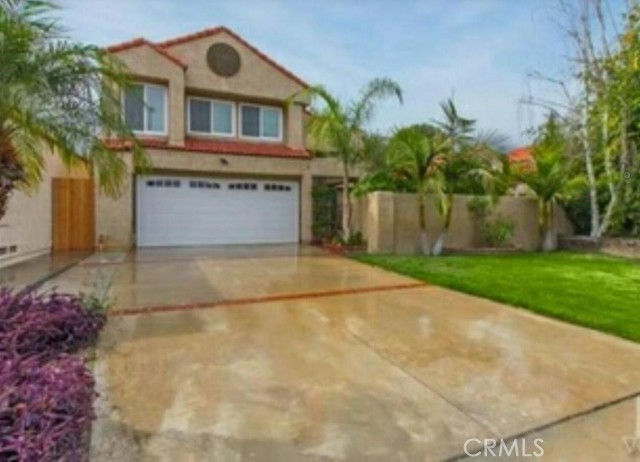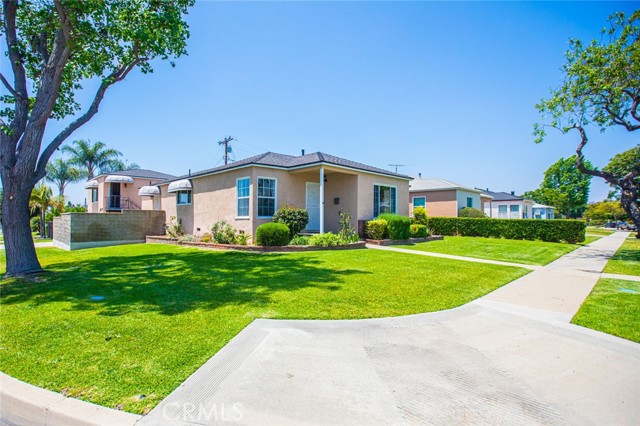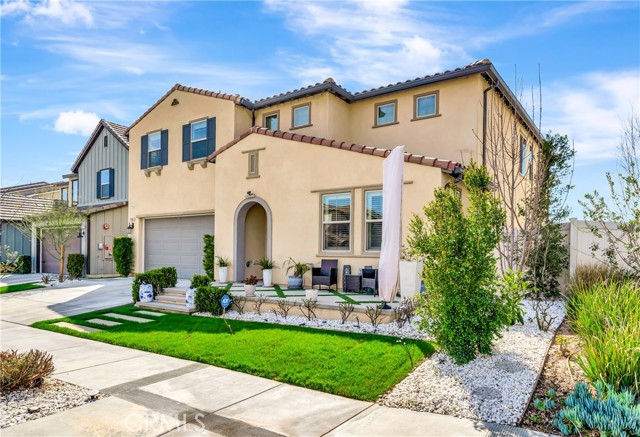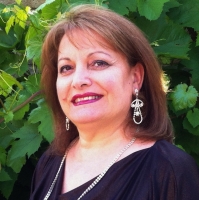18348 Cachet Way, Canyon Country, CA 91350
Contact Silva Babaian
Schedule A Showing
Request more information
- MLS#: SR25040084 ( Single Family Residence )
- Street Address: 18348 Cachet Way
- Viewed: 5
- Price: $1,450,000
- Price sqft: $452
- Waterfront: No
- Year Built: 2019
- Bldg sqft: 3210
- Bedrooms: 5
- Total Baths: 5
- Full Baths: 4
- 1/2 Baths: 1
- Garage / Parking Spaces: 2
- Days On Market: 41
- Additional Information
- County: LOS ANGELES
- City: Canyon Country
- Zipcode: 91350
- Subdivision: Skyblue (skbl)
- District: William S. Hart Union
- Elementary School: MESA
- Middle School: ARRSEC
- High School: SAUGUS
- Provided by: Equity Union
- Contact: Randa Randa

- DMCA Notice
-
DescriptionStunning Upgraded Home with Breathtaking Views & Ultimate Entertainers Backyard! Welcome to this exceptional home in SKYLINE community in Santa Clarita, where luxury meets comfort in every detail! Featuring extensive upgrades, this property boasts gorgeous flooring throughout, enhancing its elegance and charm. The Primary Suite offers an enchanting private experience opening into an extra large bedroom where you can relax and enjoy the stunning view of the sunsets, along with a large bathroom, dual sinks, shower and oversized soaking tub, and walk in closets. A convenient downstairs oversize bedroom with a full bathroom provides flexibility for guests or multi generational living. Home has a fully paid Solar system and a tankless water heater. Custom window shades! Step into the ultimate entertainers backyard, designed to impress! Enjoy unmatched panoramic views while hosting unforgettable gatherings. The custom outdoor island is a chefs dream, featuring three different BBQs, gas & charcoal and flat top grill, refrigerator and a beautiful glass fire pit. perfect for any grilling enthusiast. The homes stunning frontage adds to its curb appeal, creating a grand first impression. Dont miss this rare opportunity to own a beautifully upgraded home with spectacular views and endless entertainment possibilities! The community offers a luxurious pool and spa with a splash pad park, basketball court, baseball, dog park, and gym. The recreational center offers a full sized catering kitchen and a large entertainment room perfect for hosting events.
Property Location and Similar Properties
Features
Appliances
- Barbecue
- Built-In Range
- Convection Oven
- Dishwasher
- Disposal
- Gas Oven
- Refrigerator
- Self Cleaning Oven
Assessments
- Unknown
Association Amenities
- Pool
- Spa/Hot Tub
- Fire Pit
- Barbecue
- Outdoor Cooking Area
- Picnic Area
- Playground
- Gym/Ex Room
- Clubhouse
- Banquet Facilities
- Recreation Room
Association Fee
- 250.00
Association Fee Frequency
- Monthly
Commoninterest
- None
Common Walls
- No Common Walls
Cooling
- Central Air
Country
- US
Days On Market
- 33
Eating Area
- Dining Ell
- Family Kitchen
- Dining Room
- In Kitchen
- In Living Room
Elementary School
- MESA
Elementaryschool
- Mesa
Exclusions
- All chandeliers and the fridge in the garage.
Fencing
- Block
- Brick
- Glass
Fireplace Features
- Primary Retreat
Flooring
- Stone
Foundation Details
- Slab
Garage Spaces
- 2.00
Green Energy Efficient
- HVAC
Heating
- Central
- Solar
High School
- SAUGUS
Highschool
- Saugus
Interior Features
- Built-in Features
- Copper Plumbing Full
- In-Law Floorplan
- Open Floorplan
- Pantry
- Recessed Lighting
- Stone Counters
- Storage
- Two Story Ceilings
Laundry Features
- Dryer Included
- Individual Room
- Washer Included
Levels
- Two
Living Area Source
- Assessor
Lockboxtype
- Supra
Lot Features
- Close to Clubhouse
- Lawn
Middle School
- ARRSEC
Middleorjuniorschool
- Arroyo Seco
Parcel Number
- 2802042009
Parking Features
- Garage
- Garage - Single Door
- Garage Door Opener
- Private
Patio And Porch Features
- Covered
- Patio
- Front Porch
Pool Features
- Community
Postalcodeplus4
- 5796
Property Type
- Single Family Residence
Property Condition
- Turnkey
Road Frontage Type
- Private Road
Road Surface Type
- Paved
Roof
- Tile
School District
- William S. Hart Union
Sewer
- Public Sewer
Spa Features
- Community
Subdivision Name Other
- Skyblue (SKBL)
Utilities
- Electricity Connected
- Natural Gas Connected
- Sewer Connected
View
- Canyon
- City Lights
Water Source
- Public
Window Features
- Double Pane Windows
- Roller Shields
Year Built
- 2019
Year Built Source
- Public Records
Zoning
- LCA21*

