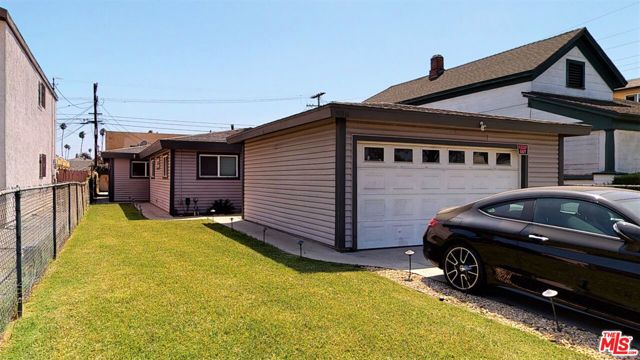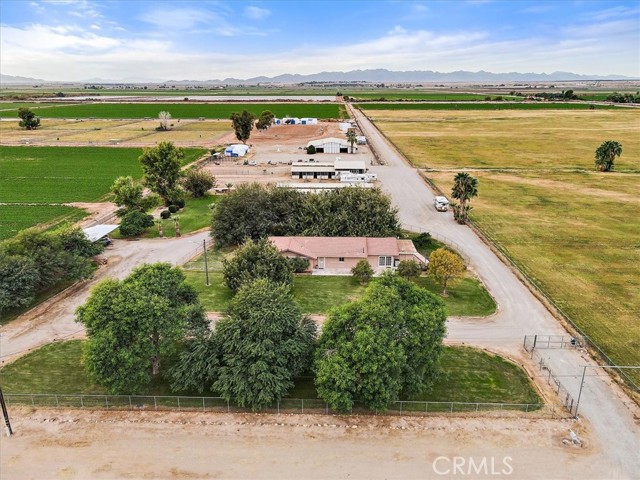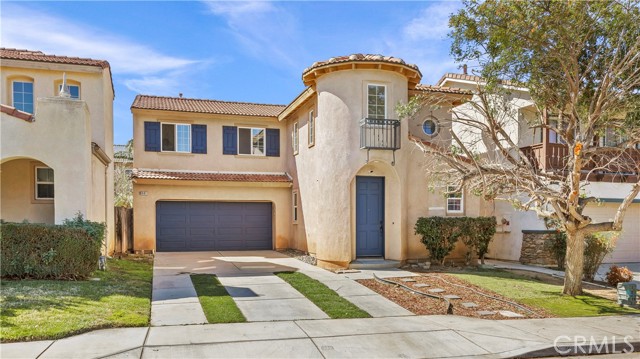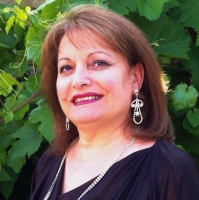1441 Palma Bonita Lane, Perris, CA 92571
Contact Silva Babaian
Schedule A Showing
Request more information
- MLS#: SW25032954 ( Single Family Residence )
- Street Address: 1441 Palma Bonita Lane
- Viewed: 7
- Price: $519,888
- Price sqft: $277
- Waterfront: Yes
- Wateraccess: Yes
- Year Built: 2003
- Bldg sqft: 1876
- Bedrooms: 3
- Total Baths: 3
- Full Baths: 2
- 1/2 Baths: 1
- Garage / Parking Spaces: 2
- Days On Market: 38
- Additional Information
- County: RIVERSIDE
- City: Perris
- Zipcode: 92571
- District: Perris Union High
- Elementary School: AVALON
- Middle School: LAKESI
- High School: ORANGE
- Provided by: First Team Real Estate
- Contact: Vic Vic

- DMCA Notice
-
DescriptionThis charming two story home offers comfortable living with a thoughtfully designed layout. Downstairs, the welcoming family room features a cozy fireplace, perfect for relaxing evenings. The kitchen is conveniently located next to the family room. The laundry room is downstairs next to the kitchen. Along with a half bath, the two car garage provides ample storage and parking space. With its blend of functionality and comfort, this home is ideal for both everyday living and entertaining. Don't miss the opportunity to make this inviting home yours! Upstairs, you'll find two spacious bedrooms and a full bathroom. Upstairs includes the primary bedroom and bathroom, along with a versatile loft area that can be used as an office, reading nook, or playroom. Stop by and see this home.
Property Location and Similar Properties
Features
Appliances
- Dishwasher
- Disposal
- Gas Oven
- Gas Range
- Gas Water Heater
- Microwave
- Water Heater
- Water Softener
Assessments
- Special Assessments
Association Amenities
- Pool
- Spa/Hot Tub
- Fire Pit
- Barbecue
- Picnic Area
- Playground
- Tennis Court(s)
- Biking Trails
- Hiking Trails
- Clubhouse
- Security
Association Fee
- 126.00
Association Fee Frequency
- Monthly
Commoninterest
- None
Common Walls
- No Common Walls
Construction Materials
- Drywall Walls
- Stucco
Cooling
- Central Air
Country
- US
Days On Market
- 34
Eating Area
- Separated
Elementary School
- AVALON
Elementaryschool
- Avalon
Entry Location
- Front
Fencing
- Average Condition
Fireplace Features
- Dining Room
Flooring
- Carpet
- Laminate
Foundation Details
- Slab
Garage Spaces
- 2.00
Heating
- Central
High School
- ORANGE3
Highschool
- Orange
Interior Features
- 2 Staircases
- Ceramic Counters
Laundry Features
- Gas & Electric Dryer Hookup
- Individual Room
Levels
- Two
Living Area Source
- Assessor
Lockboxtype
- Combo
Lot Features
- 0-1 Unit/Acre
- Sprinklers In Front
Middle School
- LAKESI
Middleorjuniorschool
- Lakeside
Parcel Number
- 303455021
Parking Features
- Direct Garage Access
- Garage Faces Front
- Parking Space
Patio And Porch Features
- None
Pool Features
- None
Postalcodeplus4
- 7552
Property Type
- Single Family Residence
Road Frontage Type
- City Street
Roof
- Clay
School District
- Perris Union High
Sewer
- Public Sewer
Spa Features
- None
Utilities
- Cable Available
- Electricity Available
- Natural Gas Available
- Phone Available
- Sewer Connected
- Water Available
View
- None
Water Source
- Public
Year Built
- 2003
Year Built Source
- Assessor
Zoning
- R1






