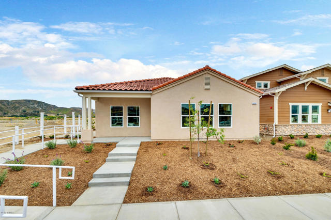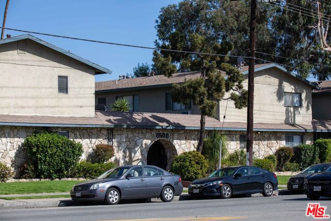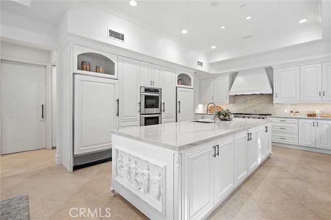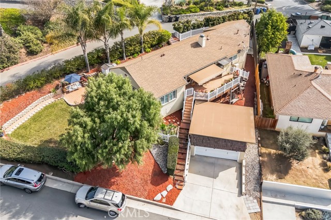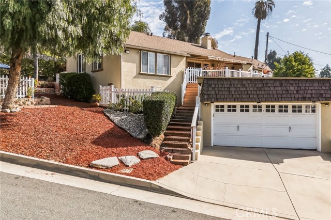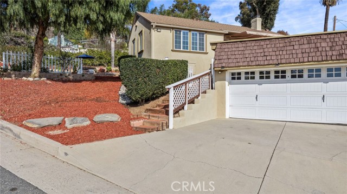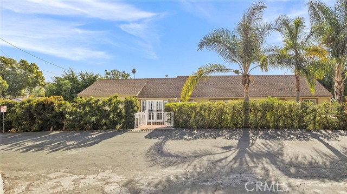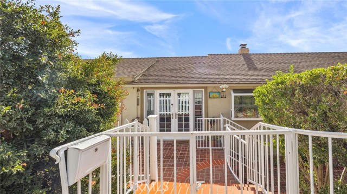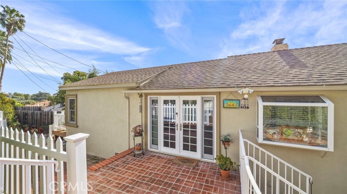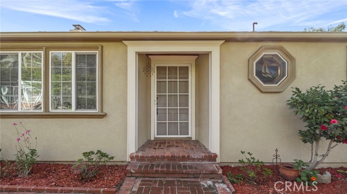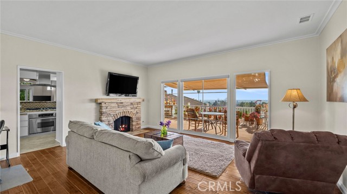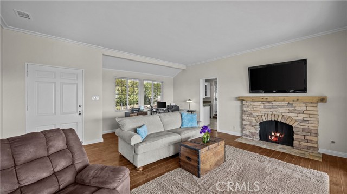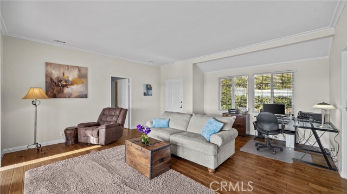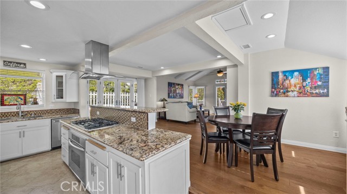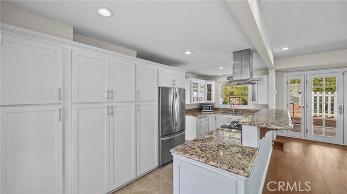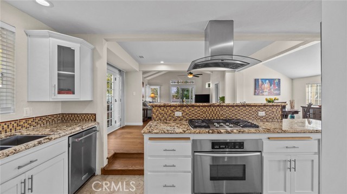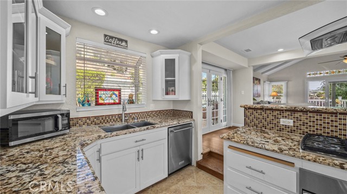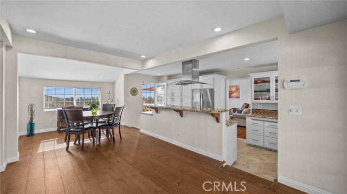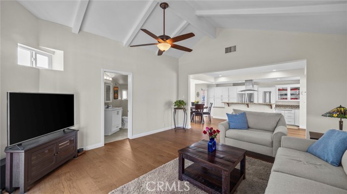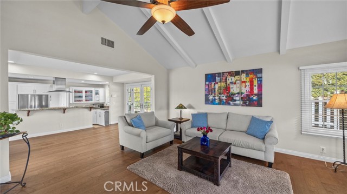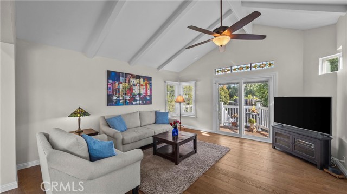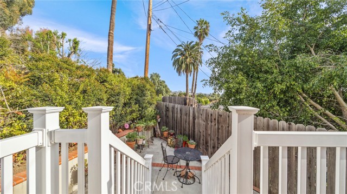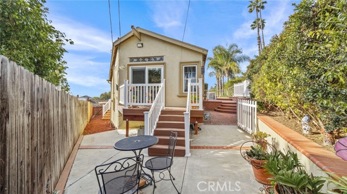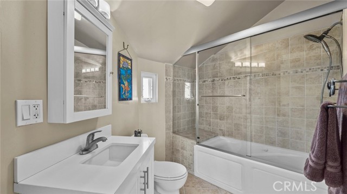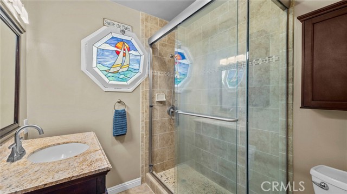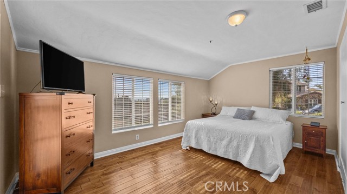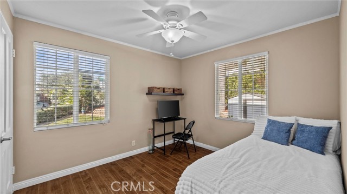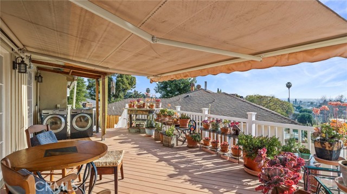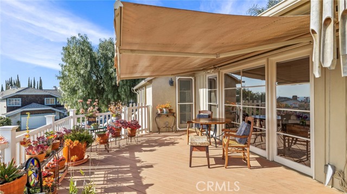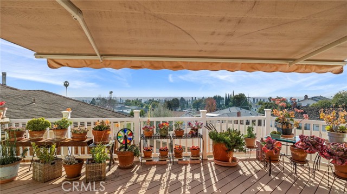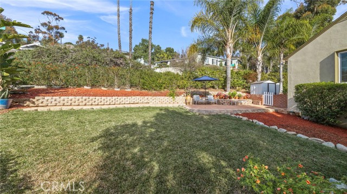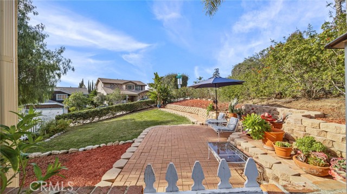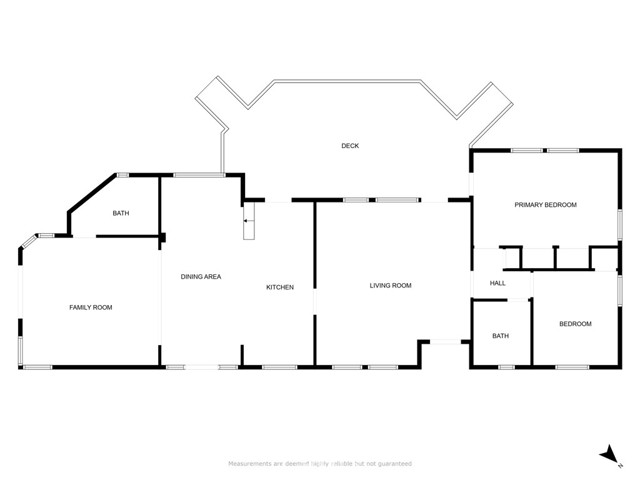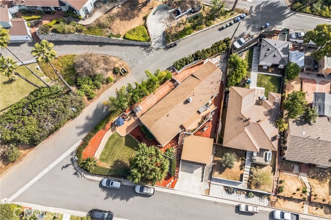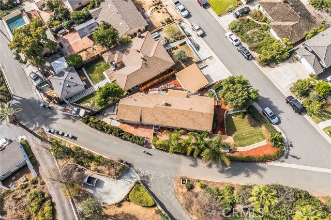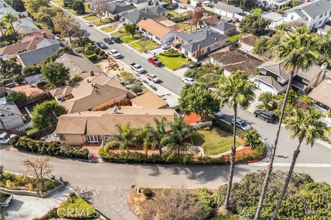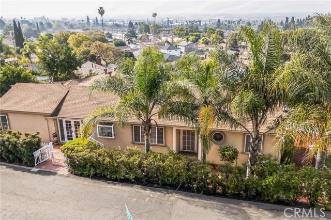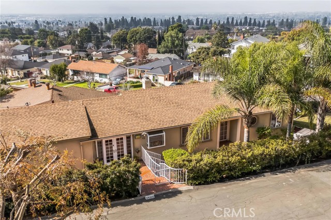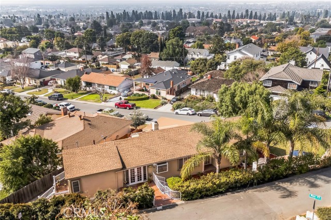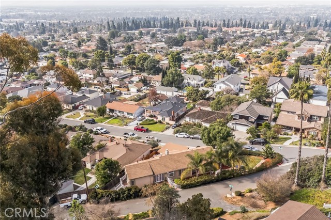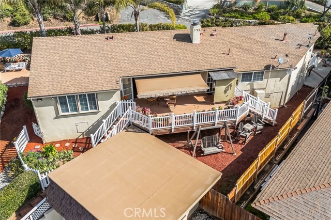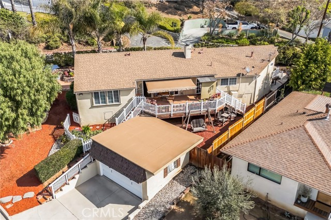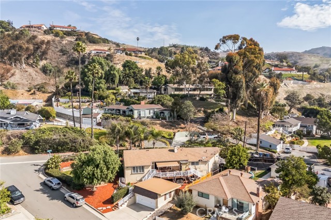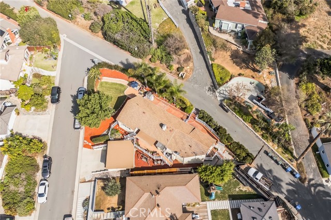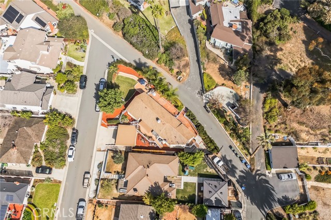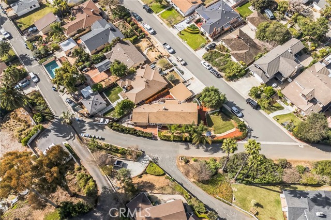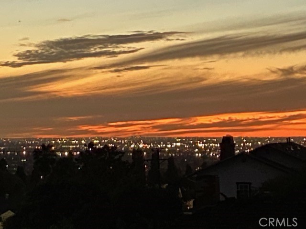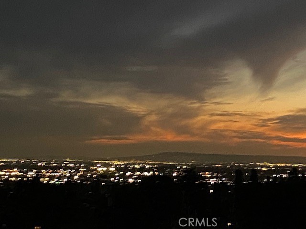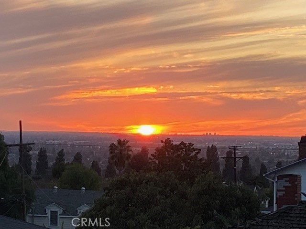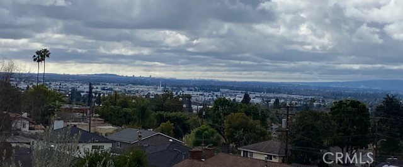5643 Panorama Drive, Whittier, CA 90601
Contact Silva Babaian
Schedule A Showing
Request more information
- MLS#: SW25038859 ( Single Family Residence )
- Street Address: 5643 Panorama Drive
- Viewed: 4
- Price: $1,125,000
- Price sqft: $714
- Waterfront: No
- Year Built: 1941
- Bldg sqft: 1575
- Bedrooms: 2
- Total Baths: 2
- Full Baths: 2
- Garage / Parking Spaces: 6
- Days On Market: 31
- Additional Information
- County: LOS ANGELES
- City: Whittier
- Zipcode: 90601
- District: Whittier Union High
- Elementary School: LONGFE
- Middle School: DEXTER
- High School: WHITTI
- Provided by: Blue Home Team
- Contact: Diane Diane

- DMCA Notice
-
DescriptionPrepare to be captivated by this exceptional corner lot residence, a rare gem nestled in the highly sought after, Whittier Hills community. As you enter the front door into the living room you are bathed in natural light and amazing panoramic views. Featuring recently replaced glazed bay windows and a door with custom motorized Levolor roller shades, 2 new windows, a cozy fireplace with mantel, hand scraped solid oak wood floors, and fresh paint. The kitchen is a chef's delight with resurfaced cabinets, granite countertops, a double sink, KitchenAid dishwasher, garden window, custom motorized Levolor roller shade on back door, and tile flooring. The dining room is a bright elegant space with French doors leading to the exterior, side lights, six ceiling lights, and wood veneer flooring. The den is a versatile space that can easily be turned into an additional bedroom with barn doors or used as a game room or office. With two new windows, new blinds, a sliding door, three vintage stained glass panels above door, a unique "port hole" window, engineered wood flooring, ceiling fan with lights and a small deck with custom decking and rails for additional outdoor enjoyment. With bathroom one, a spa like retreat with a jacuzzi tub and glass doors, new sink and cabinet, new wall storage cabinet, and tile flooring. Bathroom two with modern upgrades including a low threshold shower with sliding glass doors, new vanity light, tile flooring, octagonal stained glass window featuring sailboat at sea. This property has a large two car garage with additional off street parking for two more cars in front of the garage. Both bedrooms feature fresh paint and hand scraped solid oak wood flooring. Bedroom one has three new windows and blinds, and Bedroom two has two new windows. Hall is freshly painted with hand scraped solid oak wood flooring and central AC/Heating. Enjoy stunning and amazing city lights view, unobstructed from your elevated deck with custom decking and double staircases, along with a motorized canopy, perfect for entertaining. This home has been retrofitted by the Earthquake Brace and Bolt program. Serene privacy with only one neighboring property, and access to local parks and hiking trails. Lovingly maintained and carefully considered by long term owners, this property has been thoughtfully updated and upgraded, ensuring a move in ready experience of comfort and style. Homes rarely hit the market in this beloved and highly desirable neighborhood.
Property Location and Similar Properties
Features
Accessibility Features
- 2+ Access Exits
Appliances
- Dishwasher
- Gas Oven
- Gas Cooktop
Architectural Style
- Bungalow
Assessments
- Unknown
Association Fee
- 0.00
Commoninterest
- None
Common Walls
- No Common Walls
Construction Materials
- Stucco
Cooling
- Central Air
Country
- US
Days On Market
- 26
Door Features
- Sliding Doors
Eating Area
- Area
- In Kitchen
Elementary School
- LONGFE
Elementaryschool
- Longfellow
Entry Location
- front and back
Exclusions
- security cameras
- refrigerator
- potted plants
Fireplace Features
- Living Room
Flooring
- See Remarks
Garage Spaces
- 2.00
Heating
- Central
- Fireplace(s)
High School
- WHITTI
Highschool
- Whittier
Inclusions
- spa
- washer/dryer
Interior Features
- Balcony
- Beamed Ceilings
- Ceiling Fan(s)
- Granite Counters
Laundry Features
- Dryer Included
- Outside
- Washer Included
Levels
- One
Living Area Source
- Assessor
Lockboxtype
- Combo
- Supra
Lockboxversion
- Supra
Lot Features
- Corner Lot
- Lawn
- Sprinkler System
- Sprinklers Manual
Middle School
- DEXTER
Middleorjuniorschool
- Dexter
Parcel Number
- 8134034001
Parking Features
- Assigned
- Driveway
- Garage
- Garage - Single Door
- Garage Door Opener
- Off Street
Patio And Porch Features
- Deck
- Porch
Pool Features
- None
Postalcodeplus4
- 2428
Property Type
- Single Family Residence
Property Condition
- Turnkey
Road Frontage Type
- City Street
Road Surface Type
- Paved
School District
- Whittier Union High
Security Features
- Carbon Monoxide Detector(s)
- Smoke Detector(s)
Sewer
- Public Sewer
Spa Features
- None
Uncovered Spaces
- 4.00
Utilities
- Electricity Connected
- Sewer Connected
- Water Connected
View
- City Lights
- Neighborhood
- Panoramic
Virtual Tour Url
- https://vimeo.com/1058506869
Water Source
- Public
Year Built
- 1941
Year Built Source
- Public Records
Zoning
- WHR1*

