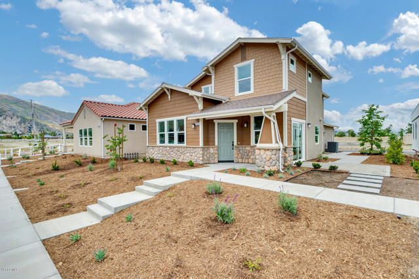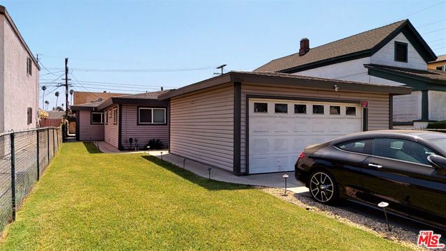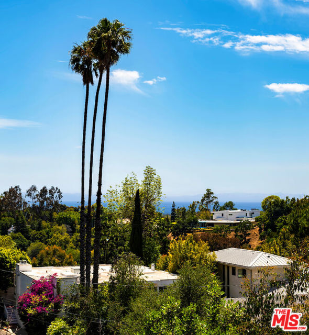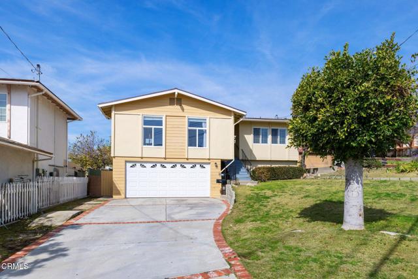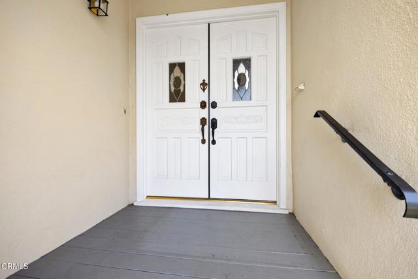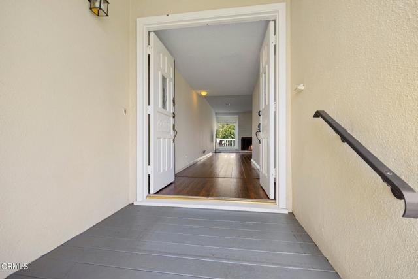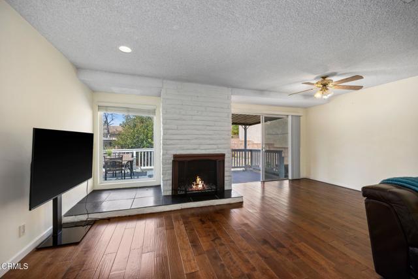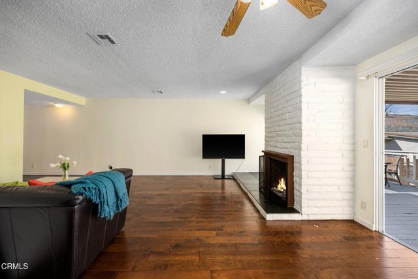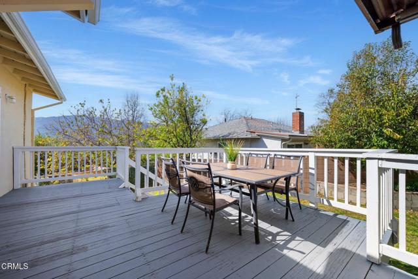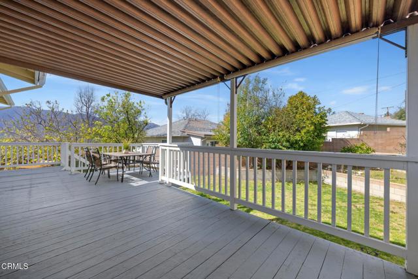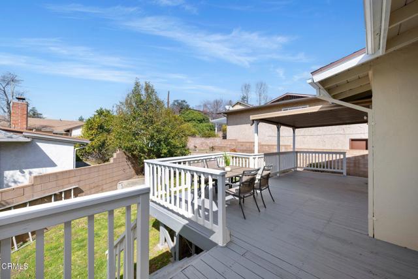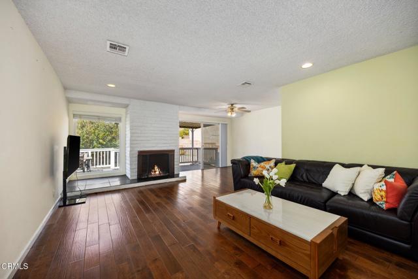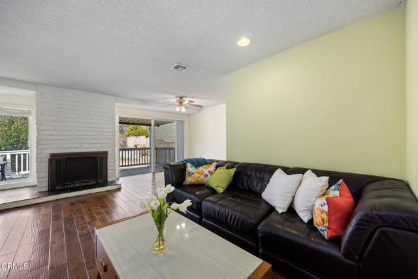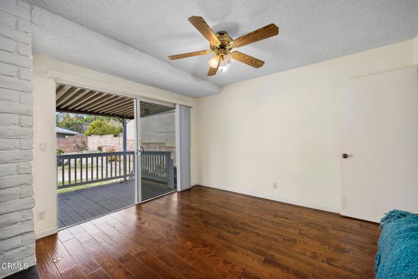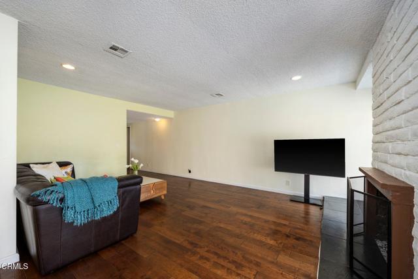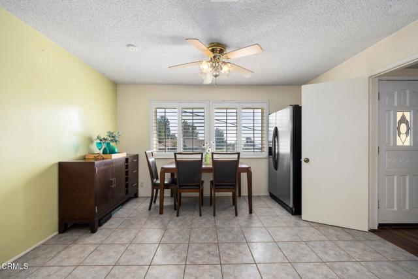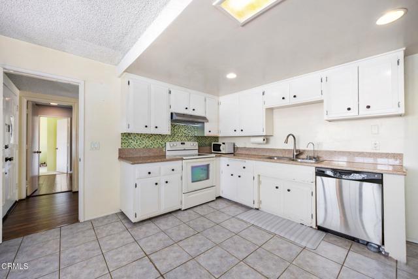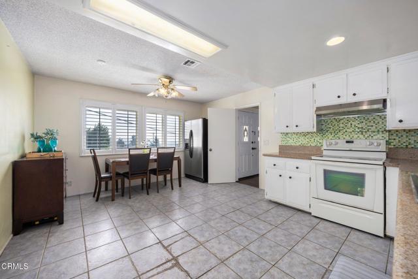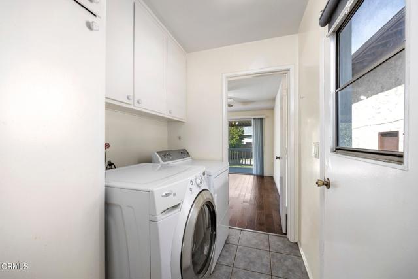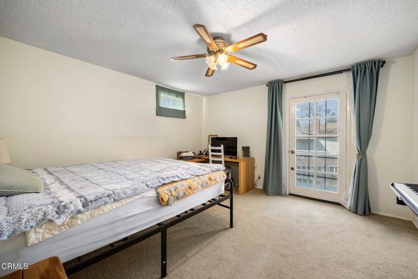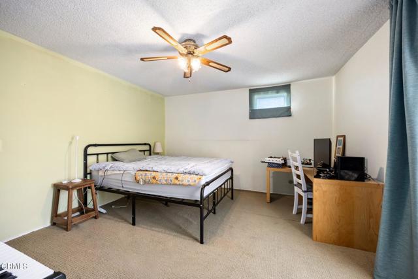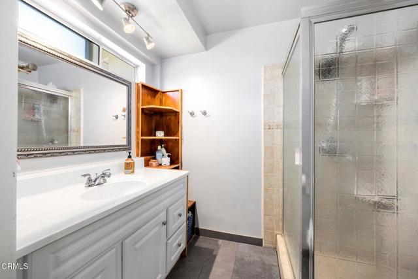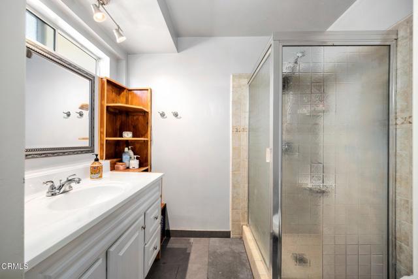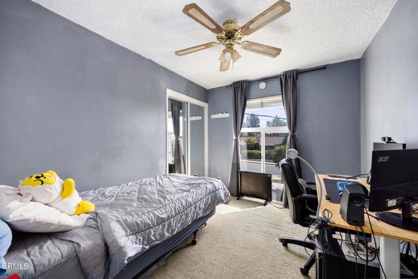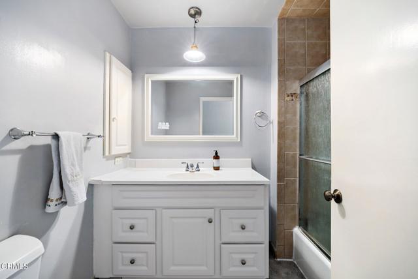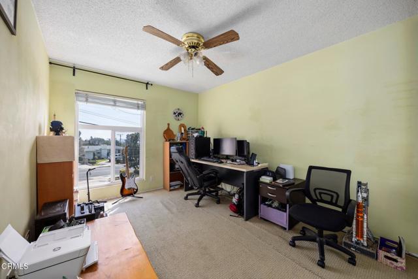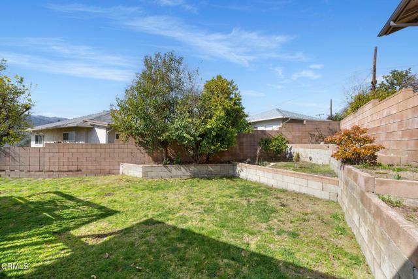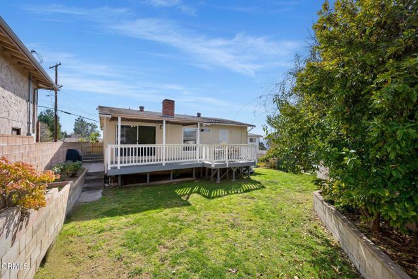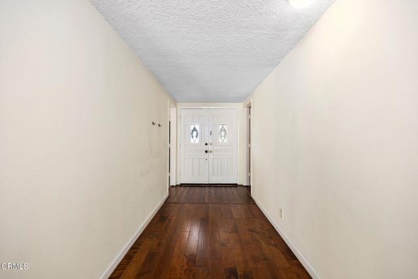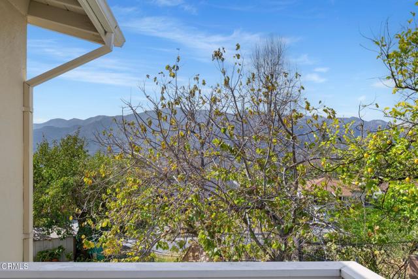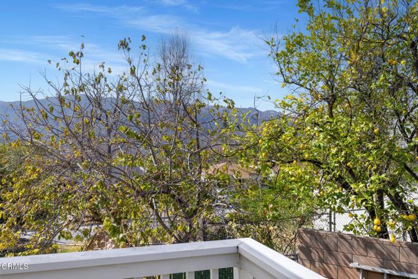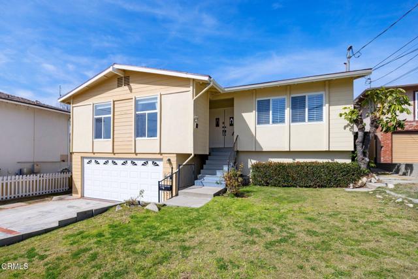4611 Dunsmore Avenue, Glendale, CA 91214
Contact Silva Babaian
Schedule A Showing
Request more information
- MLS#: P1-20923 ( Single Family Residence )
- Street Address: 4611 Dunsmore Avenue
- Viewed: 8
- Price: $1,190,000
- Price sqft: $737
- Waterfront: No
- Year Built: 1964
- Bldg sqft: 1614
- Bedrooms: 4
- Total Baths: 1
- Full Baths: 1
- Garage / Parking Spaces: 2
- Days On Market: 50
- Additional Information
- County: LOS ANGELES
- City: Glendale
- Zipcode: 91214
- Subdivision: Not Applicable
- Elementary School: DUNSMO
- Middle School: ROSEMO
- Provided by: SK Realtors
- Contact: Steve Steve

- DMCA Notice
-
DescriptionNestled in the peaceful northern hills of La Crescenta, this inviting family home offers access to excellent schools and a warm, friendly neighborhood. Featuring 4 bdrms, 1 3/4 baths and 1,614 sq. ft. of living space, it provides a comfortable and welcoming atmosphere, complemented by a spacious backyard patio perfect for gatherings.Remodeled once in 2007 (per the previous owner), this home presents a fantastic opportunity for your personal touches. Other updates include exterior painting in 2022, a new water heater in 2019, and a new roof in 2018, copper plumbing, and updated electric to 200 amp service panel. Step up from the front yard and enter through double doors into a bright, airy living room featuring a large picture window and fireplace. To the right, you'll find a well appointed kitchen and an adjacent laundry room with a convenient side entrance. To the left, three bedrooms and the primary suite await, complete with an en suite bathroom and direct access to the backyard. A full hallway bath serves the additional bedrooms. The large formal dining area, located within the living room, offers seamless backyard access, while the spacious kitchen provides ample room for a family dining table.With Dunsmore Park and Dunsmore Elementary School just moments away, this home offers a wonderful opportunity to enjoy the best of La Crescenta living.
Property Location and Similar Properties
Features
Appliances
- Dishwasher
- Free-Standing Range
Assessments
- None
Commoninterest
- None
Common Walls
- No Common Walls
Cooling
- Central Air
Country
- US
Days On Market
- 38
Door Features
- Double Door Entry
Eating Area
- Family Kitchen
- In Living Room
Elementary School
- DUNSMO
Elementaryschool
- Dunsmore
Fireplace Features
- Living Room
Flooring
- Carpet
- Tile
- Laminate
Garage Spaces
- 2.00
Heating
- Central
Interior Features
- Living Room Deck Attached
Laundry Features
- Inside
Levels
- One
Living Area Source
- Assessor
Lot Features
- Park Nearby
- Patio Home
Middle School
- ROSEMO
Middleorjuniorschool
- Rosemont
Parcel Number
- 5603015020
Parking Features
- Garage
- Garage Faces Front
- Private
- Garage - Single Door
Patio And Porch Features
- Patio Open
- Patio
Pool Features
- None
Property Type
- Single Family Residence
Roof
- Composition
- Shingle
Sewer
- Public Sewer
Spa Features
- None
Subdivision Name Other
- Not Applicable
View
- None
Water Source
- Other
Year Built
- 1964
Year Built Source
- Assessor

