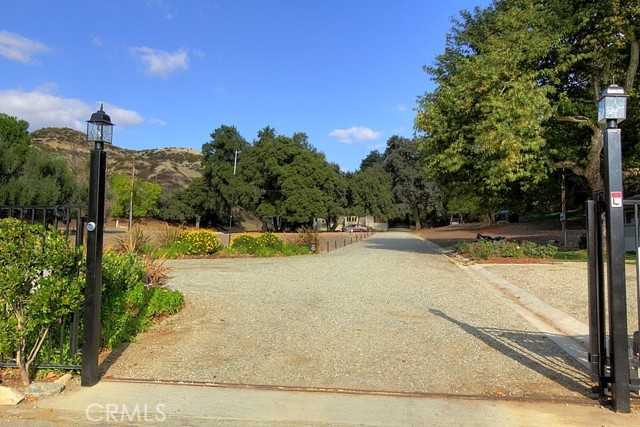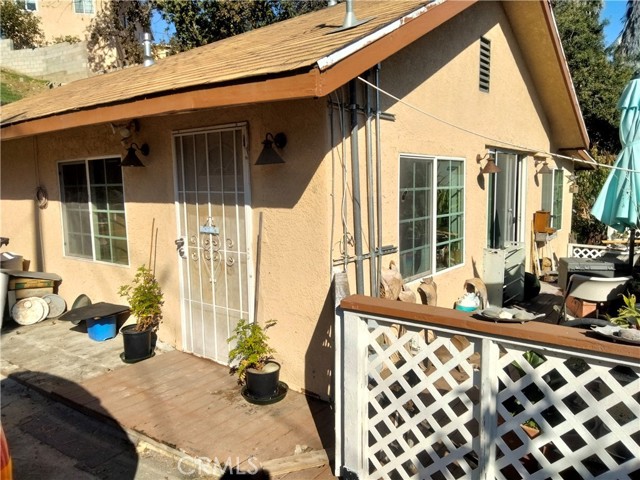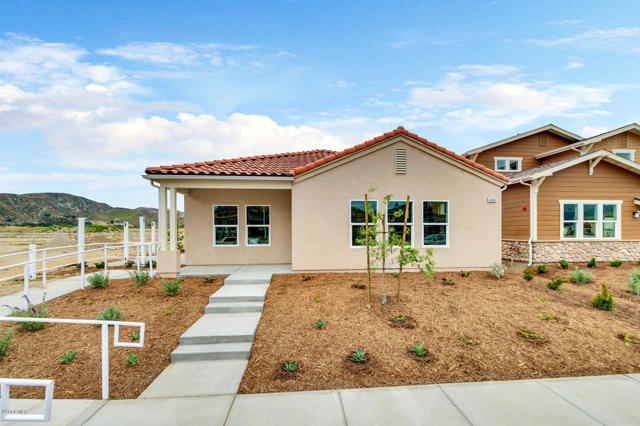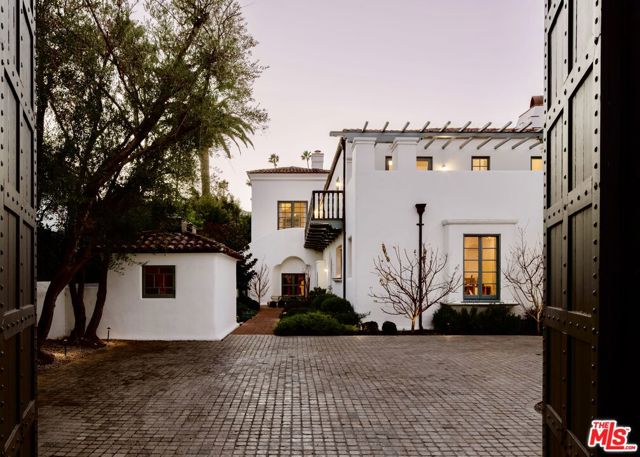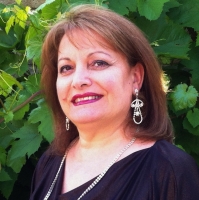911 Beverly Drive, Beverly Hills, CA 90210
Contact Silva Babaian
Schedule A Showing
Request more information
- MLS#: 25499945 ( )
- Street Address: 911 Beverly Drive
- Viewed: 4
- Price: $21,995,000
- Price sqft: $3,385
- Waterfront: No
- Year Built: 1926
- Bldg sqft: 6497
- Bedrooms: 6
- Total Baths: 7
- Full Baths: 7
- Garage / Parking Spaces: 2
- Days On Market: 42
- Additional Information
- County: LOS ANGELES
- City: Beverly Hills
- Zipcode: 90210
- Provided by: Sotheby's International Realty
- Contact: Eric Eric

- DMCA Notice
-
DescriptionThe Chimorro House (1926) Roy Seldon Price, AIA With a designation to the Beverly Hills List of Master Architects, 911 North Beverly Drive had been named for its original owner, Mrs. Chimorro, a close friend of Charlie Chaplin who courted Mr. Price to design the home before his creation of other noted landmarks of Los Angeles Writers & Artists Building, Chaplin's own studio offices (currently the dramatic space of Republique), and the private residence of Thomas H. Ince. The property has always been distinguished by its iconic "Jurassic Park" gates and was initially built in the early 20th Century and used as one of the few private Prohibition houses of the time, purportedly with a direct underground tunnel conveniently leading to the Beverly Hills Hotel, just a block away. The Chimorro Estate has previously been published in various design portfolios including C California Style Magazine and the Los Angeles Times . In its most recent half decade, the current owner has completed a thoughtful and carefully considered restoration of the historical property, a stunning example of early 20th century Beverly Hills Spanish Revival architecture and showcases arched walls, vintage ironwork, and hand painted California tiles throughout. The estate lives just shy of 6500sf features 6 bedrooms, large theater, wine room, game room and dual powder rooms. Generously scaled spaces are suited perfectly for showcasing large format art and sculpture. A plot measuring almost a half acre, the property also includes a detached guest house along with the former original guard gatehouse, which has since been used as a tearoom, office, and lounge. The original oversized oval pool immortalized in an early mid century Slim Aarons photograph enjoys privacy from all three mature hedges. A spacious two car garage sits at the other side of a courtyard with parking for 8 10 cars behind the gates.
Property Location and Similar Properties
Features
Appliances
- Dishwasher
- Disposal
- Refrigerator
Architectural Style
- Spanish
Cooling
- Central Air
Country
- US
Fireplace Features
- Family Room
Flooring
- Tile
- Wood
Garage Spaces
- 2.00
Heating
- Central
Laundry Features
- Upper Level
Levels
- Multi/Split
Living Area Source
- Other
Other Structures
- Guest House
Parcel Number
- 4344012009
Parking Features
- Driveway
- Garage - Two Door
Pool Features
- In Ground
Postalcodeplus4
- 2912
Security Features
- Automatic Gate
- Gated Community
- Fire and Smoke Detection System
- Card/Code Access
- Carbon Monoxide Detector(s)
Spa Features
- None
Uncovered Spaces
- 8.00
View
- Pool
Year Built
- 1926
Zoning
- BHR1*

