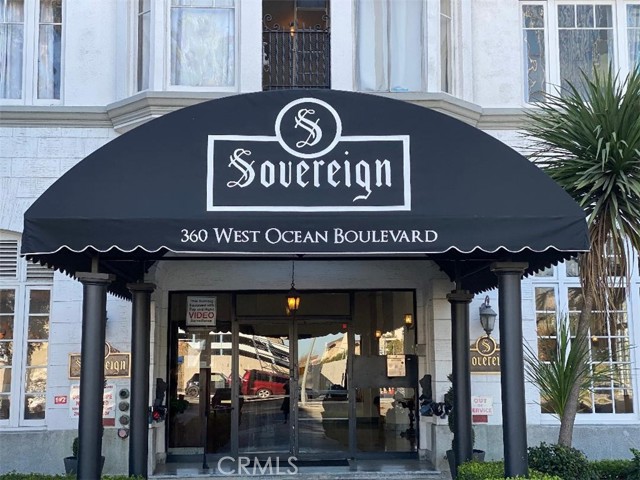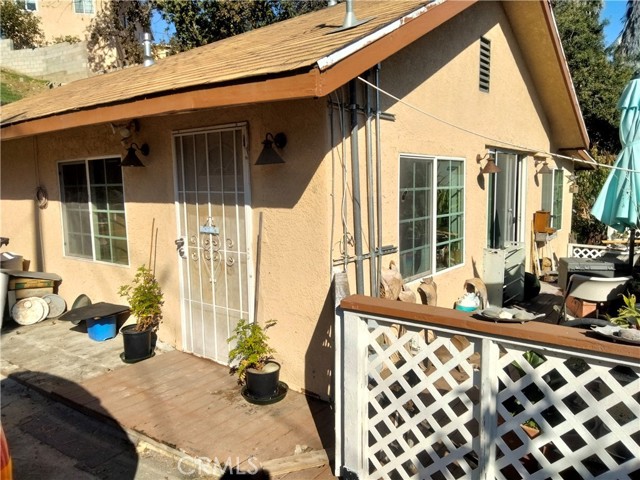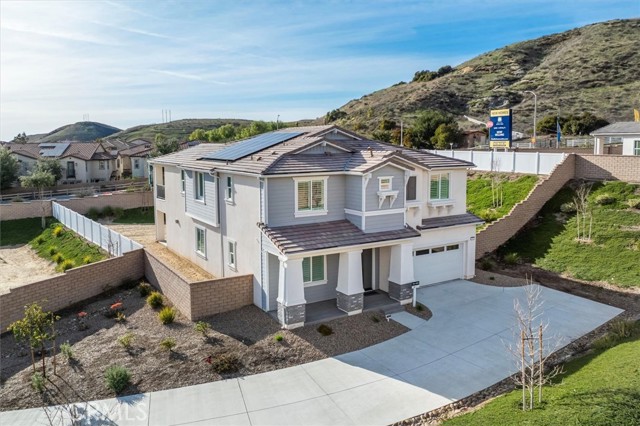6509 Canyon Oaks Drive, Simi Valley, CA 93063
Contact Silva Babaian
Schedule A Showing
Request more information
- MLS#: SR25028377 ( Single Family Residence )
- Street Address: 6509 Canyon Oaks Drive
- Viewed: 14
- Price: $1,991,990
- Price sqft: $497
- Waterfront: Yes
- Wateraccess: Yes
- Year Built: 2023
- Bldg sqft: 4008
- Bedrooms: 6
- Total Baths: 5
- Full Baths: 4
- 1/2 Baths: 1
- Garage / Parking Spaces: 3
- Days On Market: 44
- Additional Information
- County: VENTURA
- City: Simi Valley
- Zipcode: 93063
- Subdivision: Other (othr)
- District: Simi Valley Unified
- Provided by: Pinnacle Estate Properties, Inc.
- Contact: Kathryn Kathryn

- DMCA Notice
-
DescriptionDRAMATIC NEW CONSTRUCTION ON A HUGE LOT! Spacious sophistication and luxury are offered by this sprawling six bedroom home in one of the most desirable locations in Simi Valley. Set in the coveted, gated community of Pacific Royal Oaks, this home has been meticulously crafted with hundreds of thousands in premium upgrades and is ready for immediate move in. Featuring six spacious bedrooms, 5.5 elegantly designed bathrooms, a loft, and a 3 car tandem garage, this home offers an abundance of space and flexibility for every lifestyle. Nestled on a private 19,159 SF lot, the expansive backyard is an entertainers paradise, offering endless opportunities for a pool, outdoor gatherings, or simply enjoying the privacy of your own sanctuary. Step inside to find a welcoming foyer leading to an open concept living area with soaring ceilings and an effortless flow throughout. The heart of the home, the chef inspired kitchen, is designed for functionality and style. It features an oversized island, quartz countertops, high end touches like a wine chiller, upgraded stainless steel Dacor appliances, and custom cabinetry, making this kitchen a true standout. The gourmet pantry is a dream come true for any culinary enthusiast, while the California Room brings the outdoors in with seamless transitions and endless natural light. Every inch of this home is designed with luxury finishes, from the designer tile work and upgraded LED lighting to the built in shelving and custom features. The primary bedroom offers a serene retreat, a private sitting area, a deck with breathtaking views, and a spa like en suite bathroom with a soaking tub, luxe shower, and dual sink vanity. Secondary bedrooms offer spacious closets and their own private baths, ensuring ultimate comfort. Downstairs, guests and family members have their own bedroom suite with flex space. Designed for modern living, this home combines energy efficiency, low maintenance, and a ten year builders structural warranty. SPECIAL BUILDER FINANCING CAN HELP MAKE THIS DREAM HOME A REALITY.
Property Location and Similar Properties
Features
Appliances
- 6 Burner Stove
- Built-In Range
- Dishwasher
- ENERGY STAR Qualified Appliances
- ENERGY STAR Qualified Water Heater
- Disposal
- Gas Oven
- High Efficiency Water Heater
- Microwave
- Range Hood
- Refrigerator
- Self Cleaning Oven
- Water Heater Central
- Water Heater
- Water Line to Refrigerator
Architectural Style
- Craftsman
Assessments
- Unknown
Association Amenities
- Controlled Access
Association Fee
- 345.00
Association Fee Frequency
- Monthly
Builder Model
- 4008
Builder Name
- Pacific Communities
Commoninterest
- Planned Development
Common Walls
- No Common Walls
Construction Materials
- Stucco
Cooling
- Central Air
- High Efficiency
Country
- US
Days On Market
- 177
Door Features
- Insulated Doors
- Sliding Doors
Eating Area
- Area
Entry Location
- ground
Fencing
- Excellent Condition
Fireplace Features
- Gas
- Gas Starter
- Great Room
Flooring
- Carpet
Foundation Details
- Slab
Garage Spaces
- 3.00
Green Energy Efficient
- Appliances
- HVAC
- Insulation
- Lighting
- Thermostat
- Water Heater
- Windows
Green Energy Generation
- Solar
Green Water Conservation
- Water-Smart Landscaping
Heating
- Central
Interior Features
- Balcony
- Built-in Features
- Cathedral Ceiling(s)
- High Ceilings
- In-Law Floorplan
- Open Floorplan
- Pantry
- Quartz Counters
- Recessed Lighting
- Storage
- Wired for Data
Laundry Features
- Individual Room
- Inside
- Upper Level
Levels
- Two
Lockboxtype
- Call Listing Office
Lot Features
- Back Yard
- Front Yard
- Level with Street
- Lot 10000-19999 Sqft
- Level
- Sprinklers Drip System
- Sprinklers In Front
- Sprinklers In Rear
- Yard
Parcel Number
- 6570093135
Parking Features
- Direct Garage Access
- Garage
- Garage Faces Front
- Tandem Garage
Patio And Porch Features
- Covered
- Front Porch
- Rear Porch
Pool Features
- None
Property Type
- Single Family Residence
Property Condition
- Turnkey
- Updated/Remodeled
Road Surface Type
- Paved
Roof
- Concrete
School District
- Simi Valley Unified
Security Features
- Automatic Gate
- Carbon Monoxide Detector(s)
- Fire Rated Drywall
- Fire Sprinkler System
- Gated Community
- Security System
- Smoke Detector(s)
- Wired for Alarm System
Sewer
- Public Sewer
Spa Features
- None
Subdivision Name Other
- Pacific Royal Oaks
Utilities
- Cable Connected
- Electricity Connected
- Natural Gas Connected
- Phone Connected
- Sewer Connected
- Water Connected
View
- Mountain(s)
- Neighborhood
Views
- 14
Virtual Tour Url
- https://inhometours.hd.pics/6509-Canyon-Oaks-Dr/idx
Water Source
- Public
Window Features
- Custom Covering
- Double Pane Windows
- Insulated Windows
- Low Emissivity Windows
- Screens
Year Built
- 2023
Year Built Source
- Assessor






