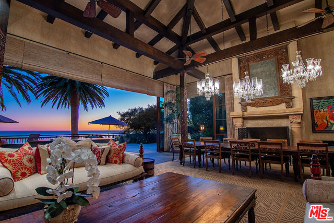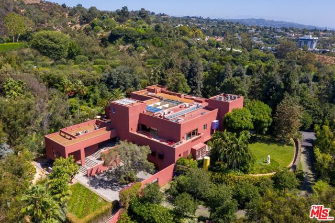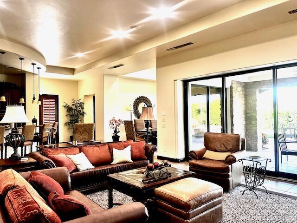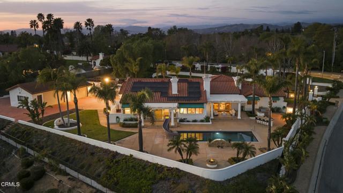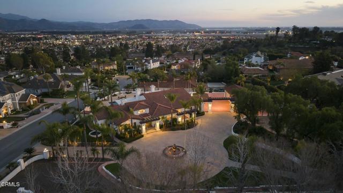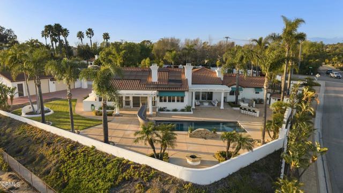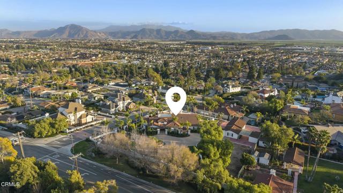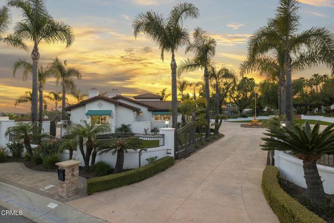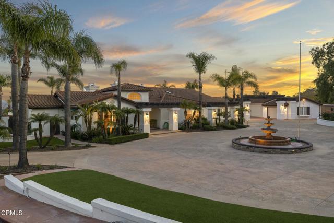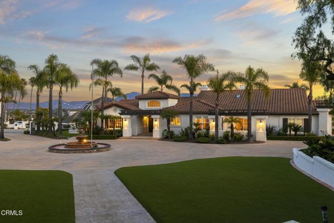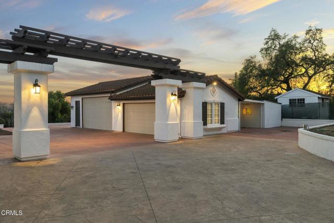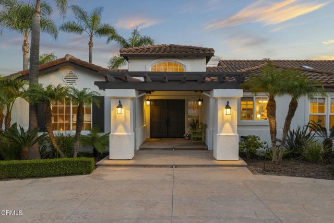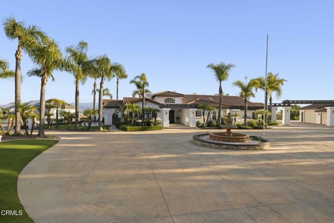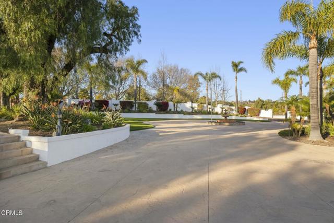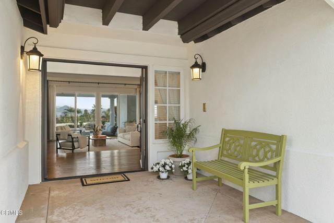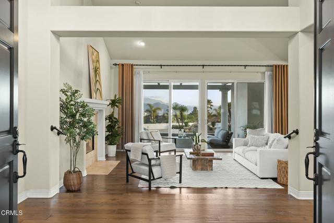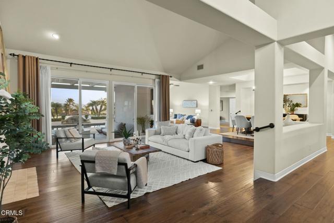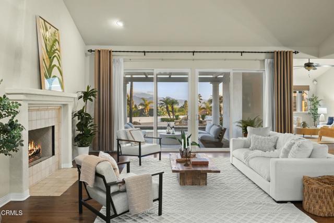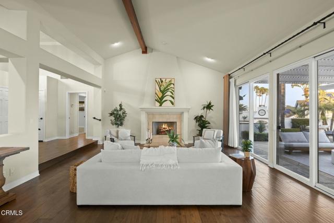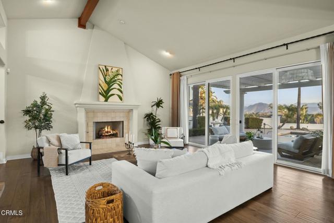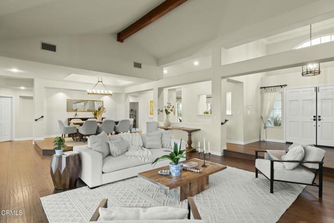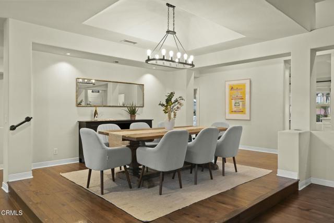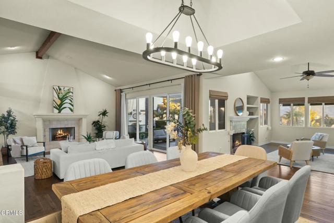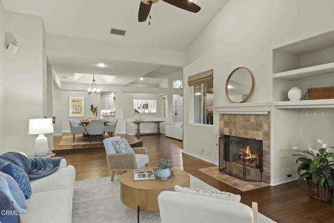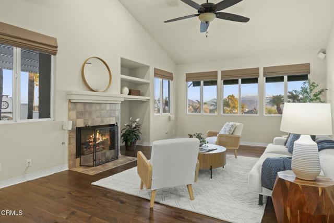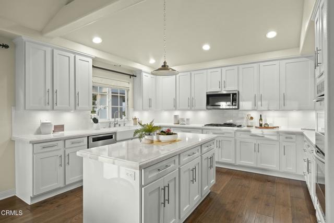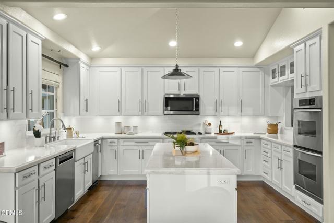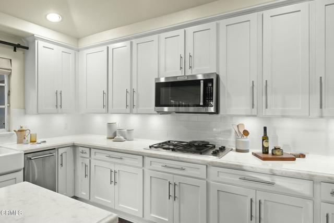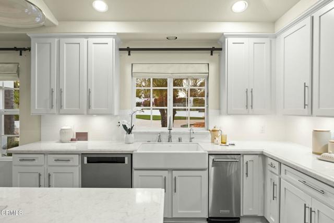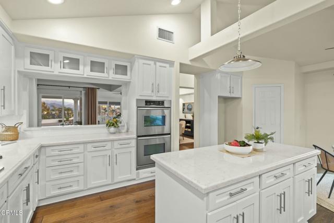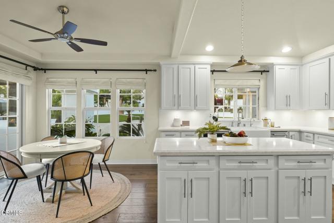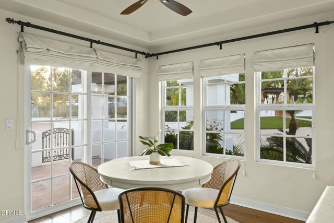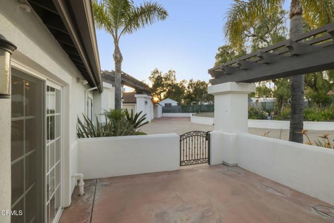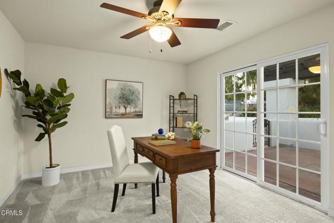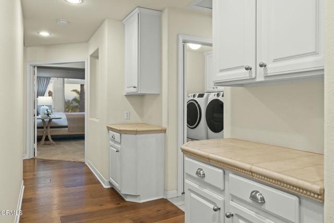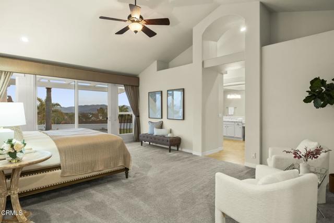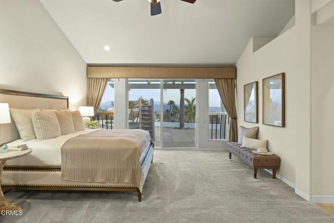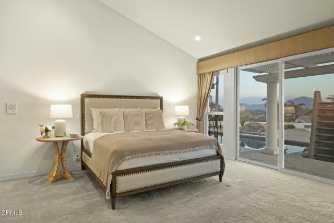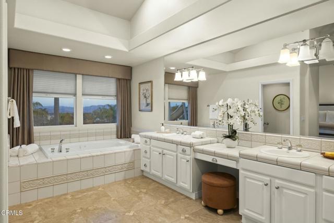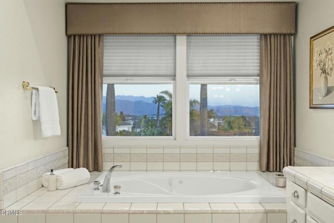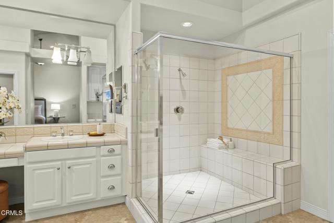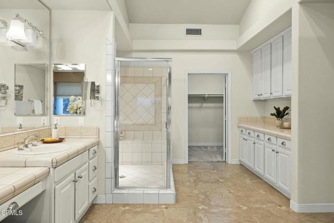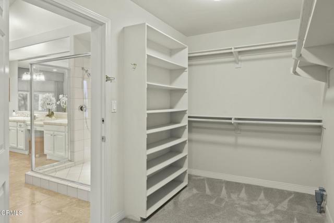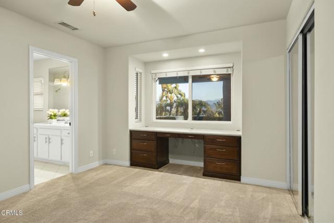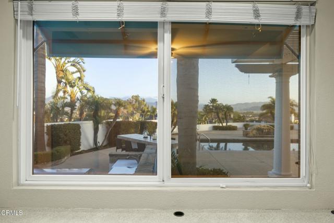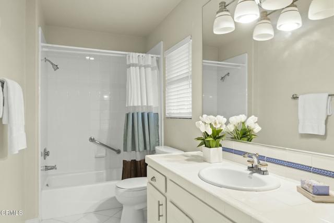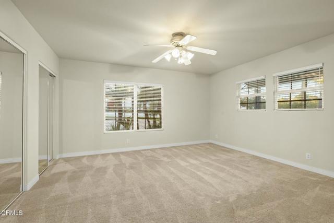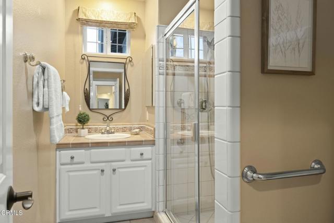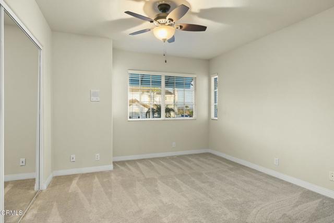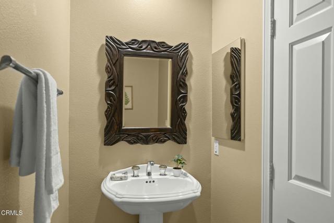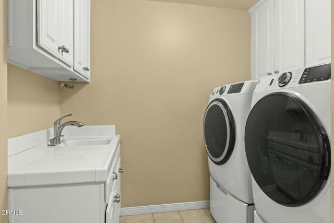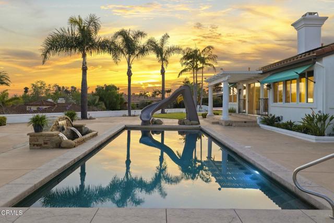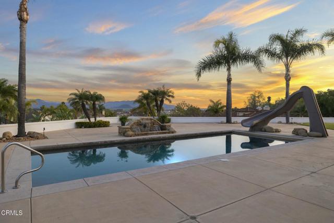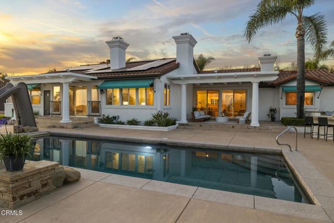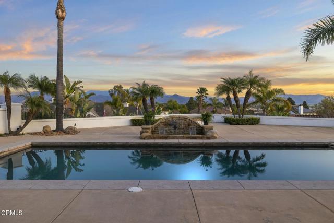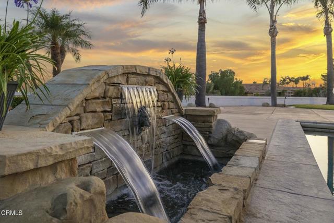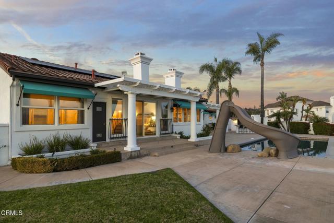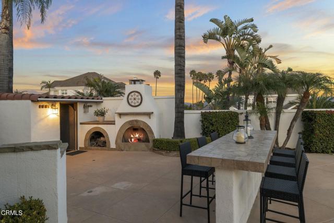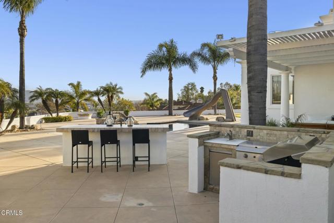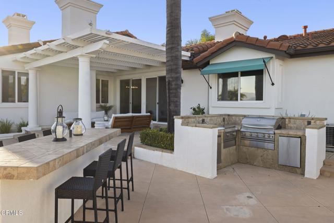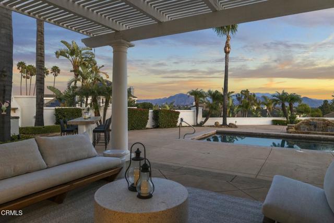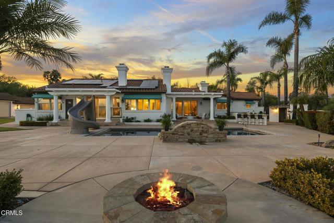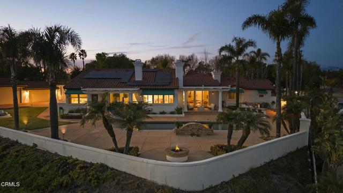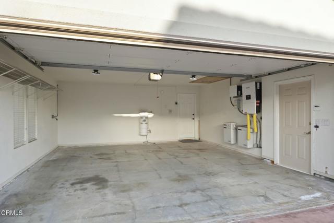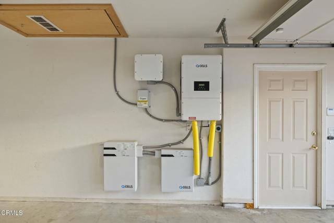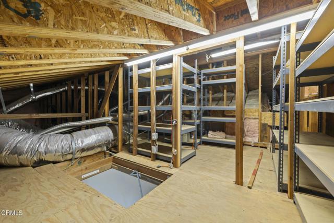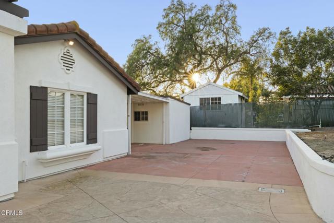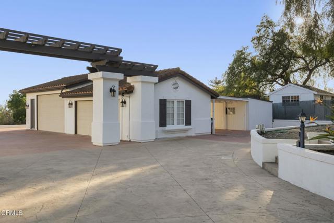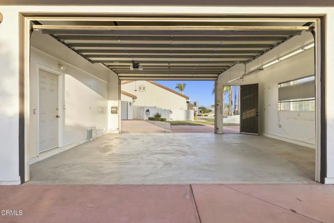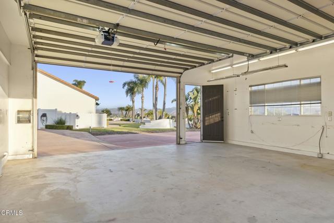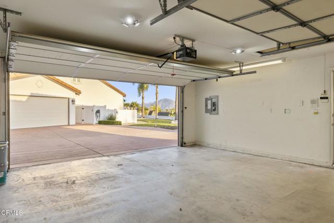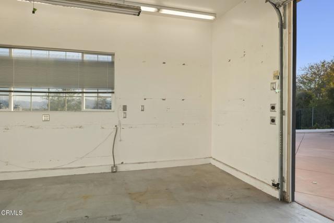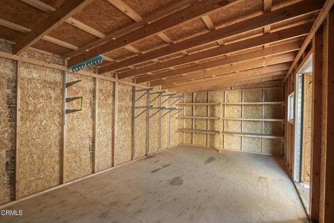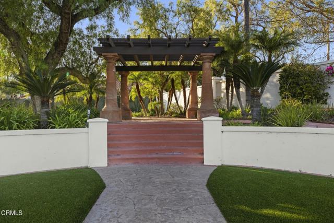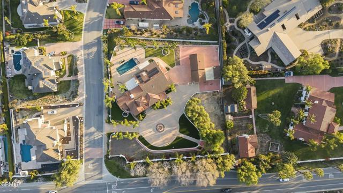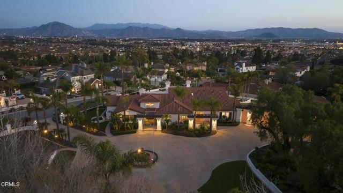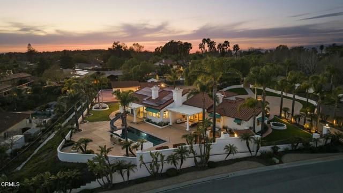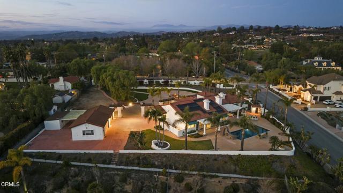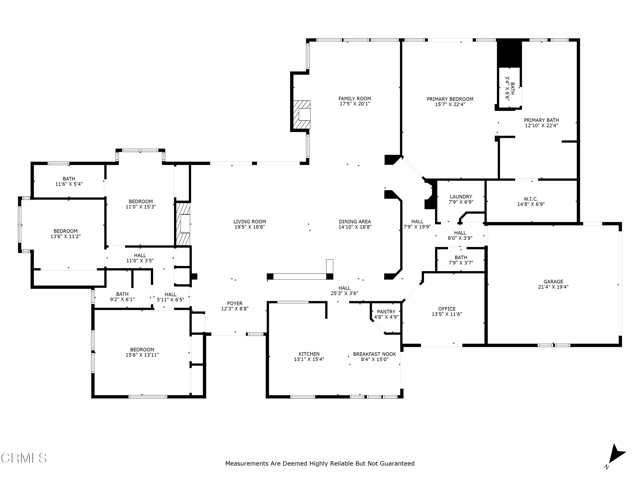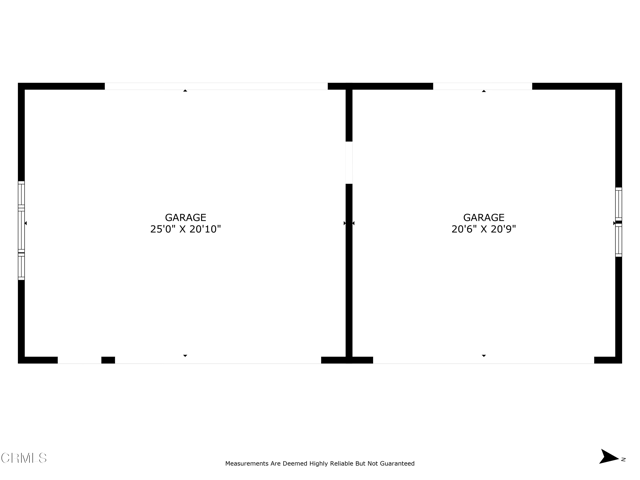95 Valley Vista Drive, Camarillo, CA 93010
Contact Silva Babaian
Schedule A Showing
Request more information
- MLS#: V1-28127 ( Single Family Residence )
- Street Address: 95 Valley Vista Drive
- Viewed: 6
- Price: $2,650,000
- Price sqft: $663
- Waterfront: No
- Year Built: 1999
- Bldg sqft: 3999
- Bedrooms: 4
- Total Baths: 4
- Full Baths: 3
- 1/2 Baths: 1
- Garage / Parking Spaces: 6
- Days On Market: 10
- Acreage: 1.09 acres
- Additional Information
- County: VENTURA
- City: Camarillo
- Zipcode: 93010
- Provided by: Realty ONE Group Summit
- Contact: Cami Cami

- DMCA Notice
-
DescriptionLargest lot in Crestview Estates!If your New Year's Resolution was to find a home that truly fits your lifestyle, you may have just accomplished your goal!Pass through the private gate beneath elegant, towering palms into a park like setting. The oversized circular driveway leads you to a stately double door entry and easily has room to park over a dozen cars. Low maintenance, evergreen turf adds to this exceptional estate which boasts a primarily flat lot on just over an acre. Upon entering, you'll be captivated by soaring vaulted ceilings, gleaming floors, and dual sliders that open to spectacular views. The spacious, custom designed home is perfect for gatherings, offering room for multiple groups without feeling cramped. The dining area easily accommodates a large table, while the bright kitchen boasts Shaker style cabinetry, an oversized farmhouse sink, KitchenAid appliances, and quartz countertops. A sunny breakfast nook opens to a sunny, charming, patio.The majestic primary suite features soaring ceilings, a private patio entrance, and a spacious bath and dressing suite. The east wing houses a Junior Suite with a built in desk, plus two additional guest rooms with mirrored closet doors. Convenient laundry is located near the attached two car garage, with pull down storage.Can we talk about the backyard!? Perched above the neighborhood, the views are breathtaking from the Conejo Grade to Sandstone Peak to the Oxnard Plains. The saltwater pebble tec pool features a slide, waterfall, and relaxing patio area for entertainment. Cozy up by the fire pit or enjoy the outdoor fireplace adjacent to the outdoor kitchen and dining space. An outdoor commode means no need to track wet feet inside.Need space for your hobbies? Two ADDITIONAL two car garages with pass through doors are perfect for car enthusiasts, woodworkers, or hobbyists, featuring multiple 220V outlets. One garage (approx. 522 sq. ft.) is pre plumbed for potential ADU space (buyer to verify). Behind the garages, there's even more storage or room for a private yard for a proposed ADU.Dedicated RV parking accommodates a 40 ft RV, with a circular driveway designed specifically to park larger rigs.The former orchard (still set up for irrigation) offers endless possibilities whether a home garden, a pickle ball court, or even a batting cage. Although on the edge of Las Posas Estates, shopping is less than a mile away. The airport is 2.7 miles away.
Property Location and Similar Properties
Features
Appliances
- Dishwasher
- Double Oven
- Water Heater
- Gas Cooktop
- Water Purifier
Assessments
- None
Association Amenities
- Maintenance Grounds
Association Fee
- 173.50
Association Fee Frequency
- Monthly
Commoninterest
- Planned Development
Common Walls
- No Common Walls
Country
- US
Electric
- 220V Other - See Remarks
Fencing
- Chain Link
- Wrought Iron
Fireplace Features
- Family Room
- Outside
- Living Room
Garage Spaces
- 6.00
Laundry Features
- Individual Room
Levels
- One
Living Area Source
- Assessor
Parcel Number
- 1520210555
Pool Features
- Pool Cover
- Salt Water
- Pebble
- In Ground
- Waterfall
- Heated
Postalcodeplus4
- 1761
Property Type
- Single Family Residence
Rvparkingdimensions
- YES
Security Features
- Card/Code Access
- Wired for Alarm System
Sewer
- Public Sewer
Spa Features
- None
View
- Panoramic
Water Source
- Mutual Water Companies
Year Built
- 1999
Year Built Source
- Assessor

