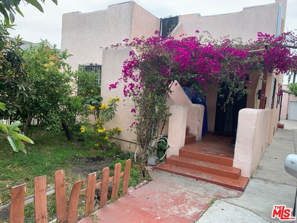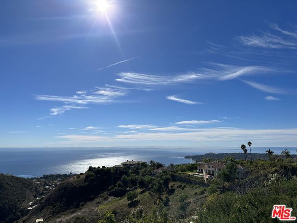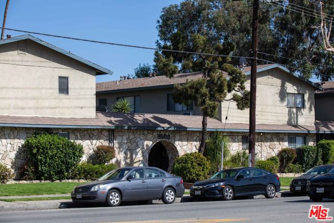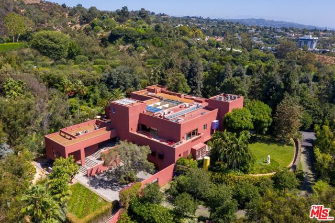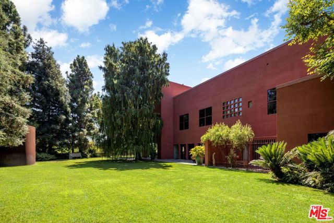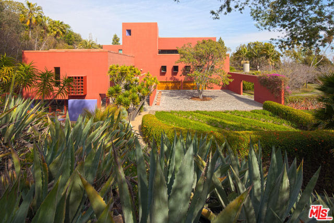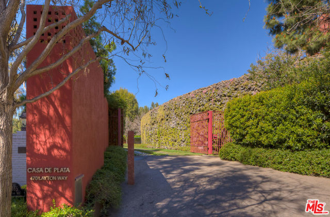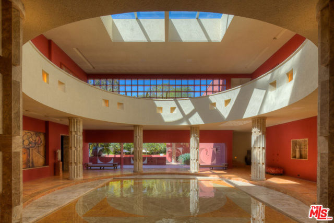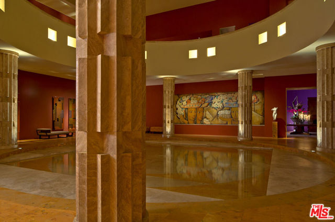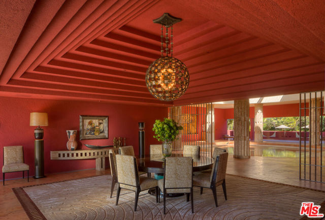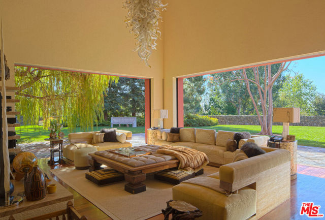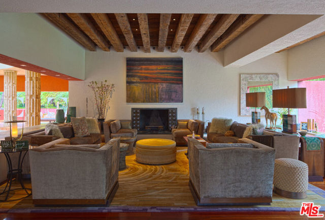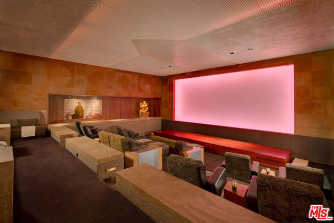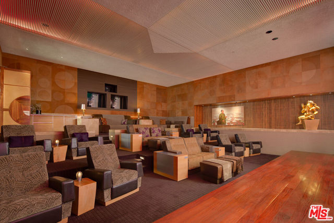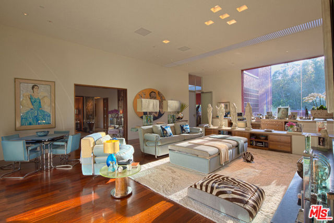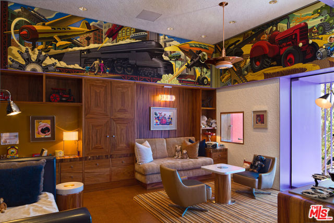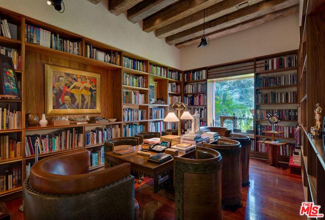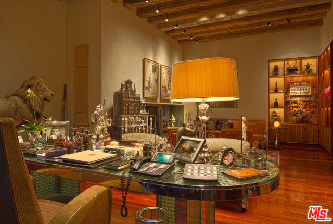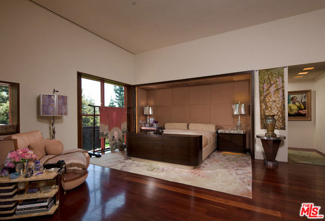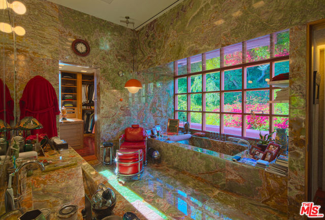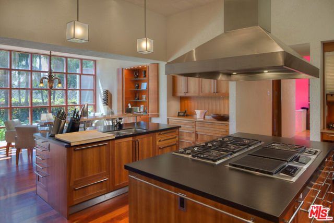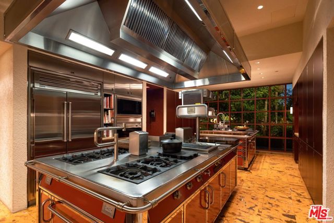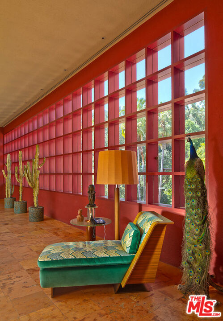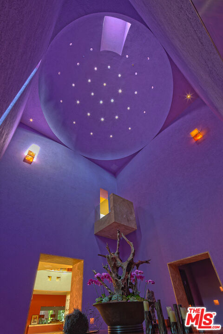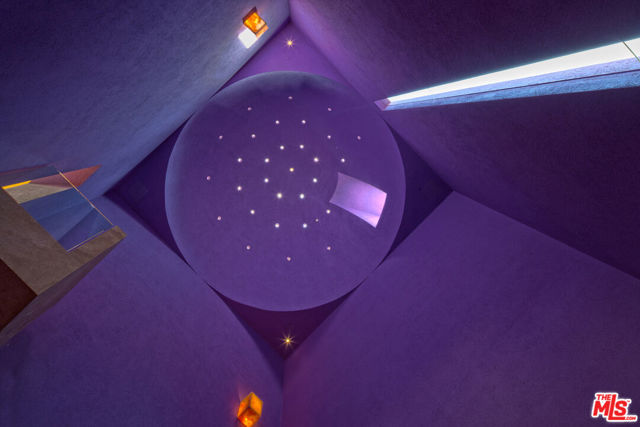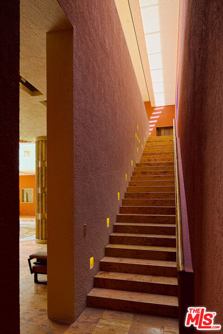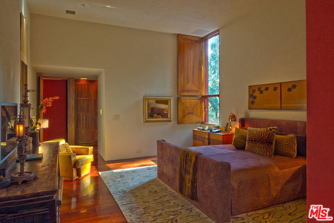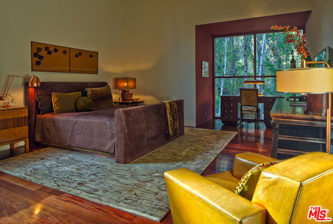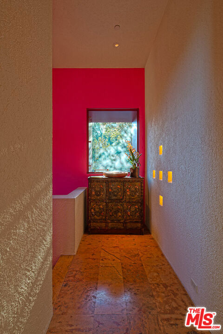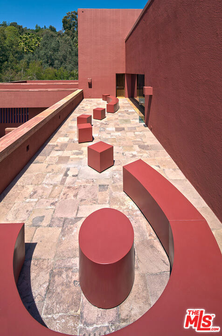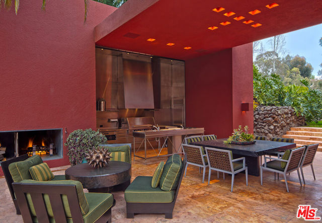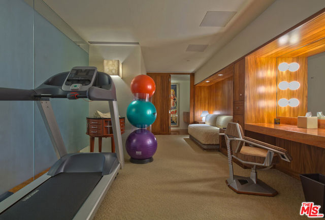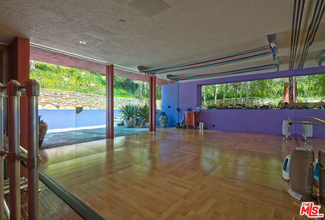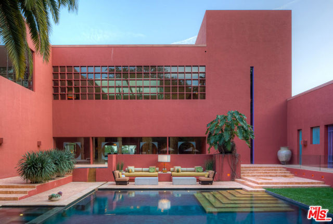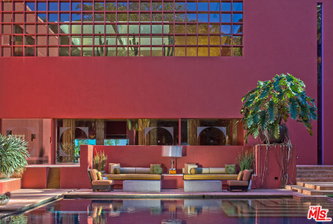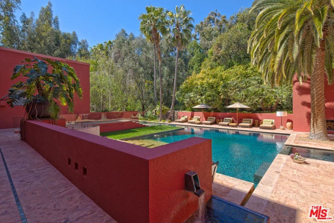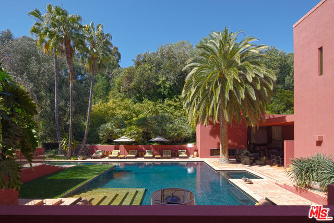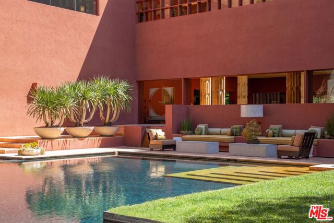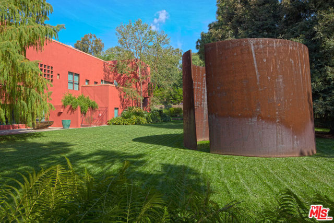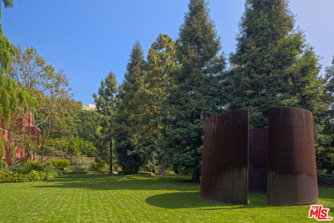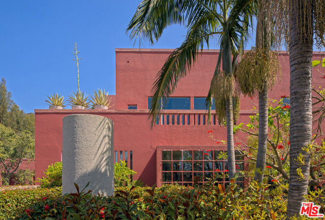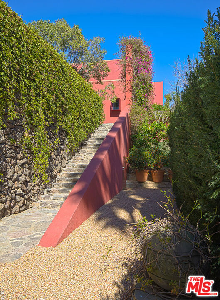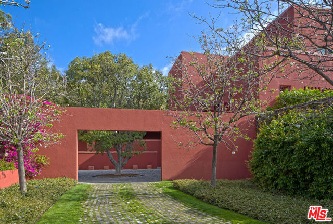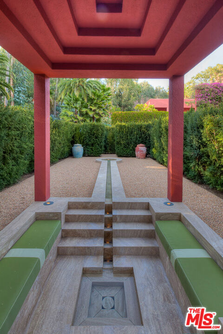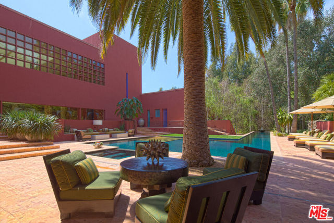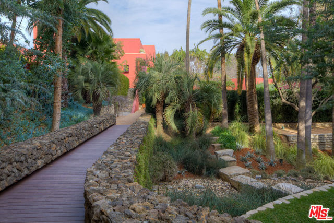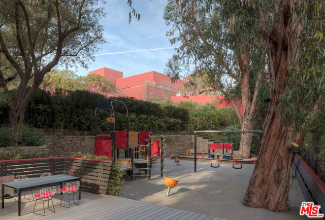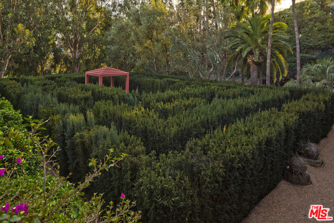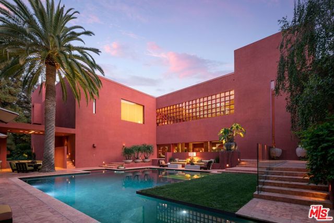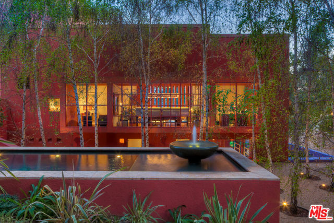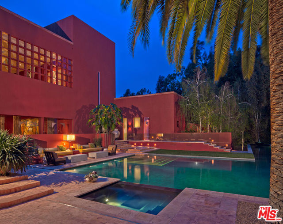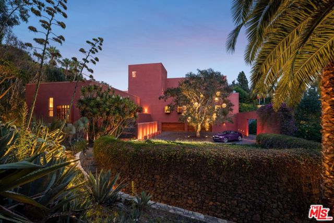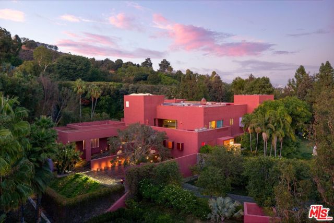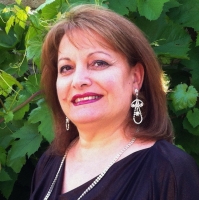470 Layton Way, Los Angeles, CA 90049
Contact Silva Babaian
Schedule A Showing
Request more information
- MLS#: 23305277 ( Single Family Residence )
- Street Address: 470 Layton Way
- Viewed: 63
- Price: $47,000,000
- Price sqft: $1,880
- Waterfront: Yes
- Wateraccess: Yes
- Year Built: 2001
- Bldg sqft: 25000
- Bedrooms: 8
- Total Baths: 8
- Full Baths: 8
- Garage / Parking Spaces: 10
- Days On Market: 607
- Acreage: 4.56 acres
- Additional Information
- Geolocation: 34.0723 / -118.474
- County: LOS ANGELES
- City: Los Angeles
- Zipcode: 90049
- Provided by: The Beverly Hills Estates
- Contact: Branden Branden

- DMCA Notice
-
DescriptionNestled on 4.5+ acres of lush gardens in the guard gated enclave of Brentwood Circle, this architectural masterpiece by Ricardo Legorreta offers true paradise with seamless indoor outdoor living throughout. Private compound showcasing a large motor court, reflection pool with travertine columns and stunning atrium entrance. Multiple living rooms with high ceilings, open formal dining room and gourmet kitchen with top of the line appliances. Ideal for entertaining with large flat lawns, pool/spa, endless decks and outdoor heated dining. Dual primary suites with den, walk in closets & marble bathrooms and 3 additional en suite bedrooms. Amenities include a library, office, fitness center, wet/dry sauna and one of a kind movie theater.
Property Location and Similar Properties
Features
Appliances
- Barbecue
- Dishwasher
- Disposal
- Microwave
- Refrigerator
- Trash Compactor
- Vented Exhaust Fan
- Built-In
- Convection Oven
- Gas Cooktop
- Double Oven
- Gas Oven
- Range
- Range Hood
- Warming Drawer
Association Amenities
- Security
Association Fee
- 420.00
Association Fee Frequency
- Monthly
Baths Total
- 10
Common Walls
- No Common Walls
Construction Materials
- Glass
- Plaster
- Stone
- Stucco
- Wood Siding
Cooling
- Central Air
- Dual
- Gas
- Heat Pump
Country
- US
Direction Faces
- West
Eating Area
- Dining Room
Entry Location
- Elevator
Fencing
- Chain Link
- Stucco Wall
- Wire
Fireplace Features
- Family Room
- Gas
- Living Room
- Wood Burning
Flooring
- Wood
- Stone
Foundation Details
- Slab
Garage Spaces
- 6.00
Heating
- Central
- Combination
- Forced Air
- Radiant
- Zoned
Interior Features
- 2 Staircases
- Bar
- Elevator
- High Ceilings
- Home Automation System
- Intercom
- Open Floorplan
- Phone System
- Recessed Lighting
- Storage
- Track Lighting
- Two Story Ceilings
- Wet Bar
Laundry Features
- Dryer Included
- Stackable
- Inside
- Upper Level
- Outside
- Individual Room
Levels
- Three Or More
Lot Features
- Back Yard
- Front Yard
- Landscaped
- Lawn
- Irregular Lot
- Value In Land
- Yard
Other Structures
- Guest House
Parcel Number
- 4429018001
Parking Features
- Auto Driveway Gate
- Circular Driveway
- Covered
- Direct Garage Access
- Garage Door Opener
- Driveway
- Driveway - Combination
- Gated
- Guest
- Private
- Side by Side
- Tandem Garage
Patio And Porch Features
- Concrete
- Covered
- Deck
- Patio Open
- Stone
- Slab
Pool Features
- Black Bottom
- Filtered
- Gunite
- Heated
- In Ground
- Lap
- Private
Postalcodeplus4
- 2023
Property Type
- Single Family Residence
Security Features
- Automatic Gate
- Carbon Monoxide Detector(s)
- Card/Code Access
- Fire and Smoke Detection System
- Gated Community
- Gated with Guard
- Smoke Detector(s)
Sewer
- Other
Spa Features
- Heated
Uncovered Spaces
- 4.00
View
- City Lights
- Trees/Woods
Views
- 63
Year Built
- 2001
Zoning
- LARE20

