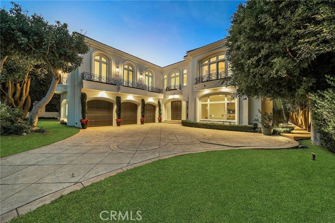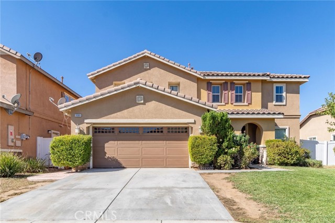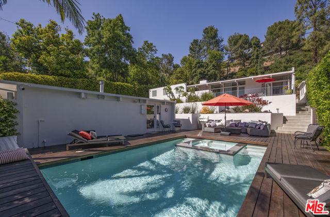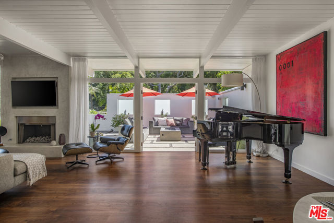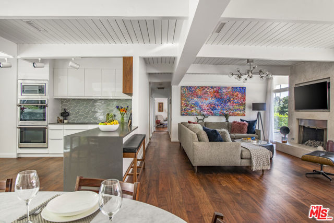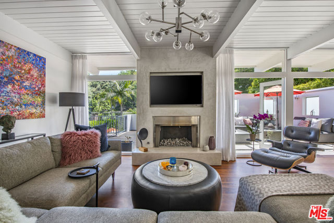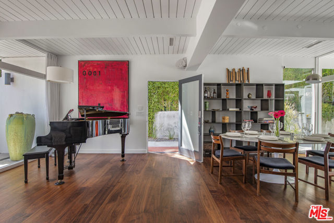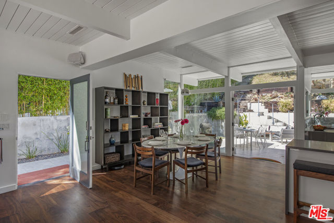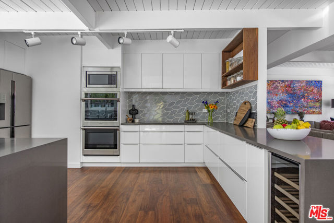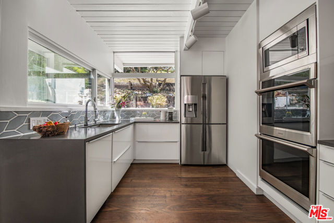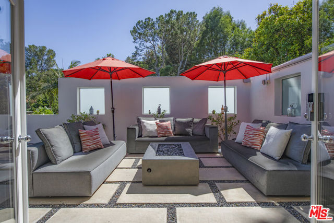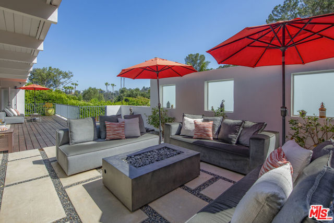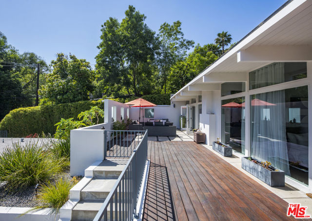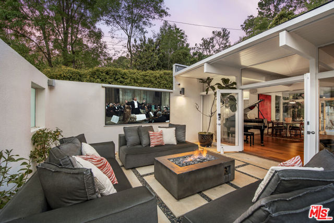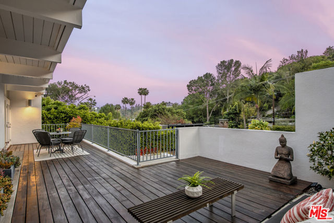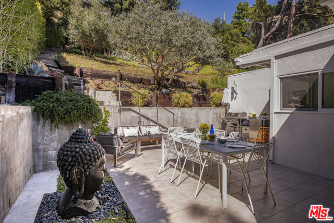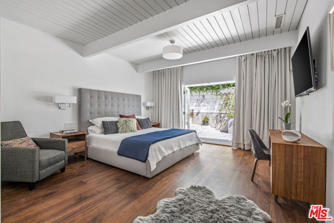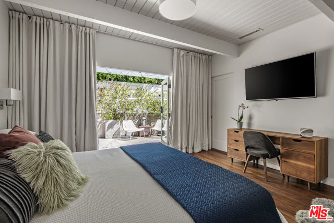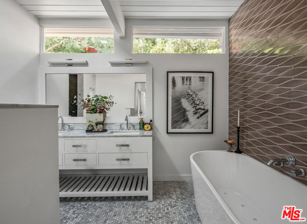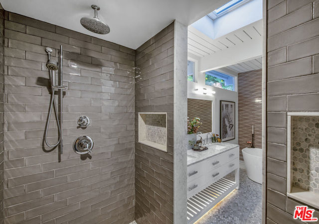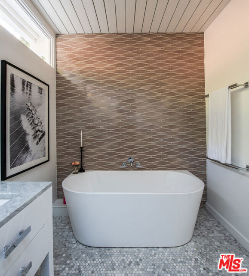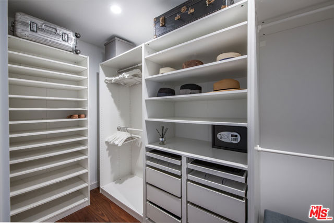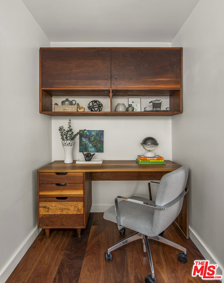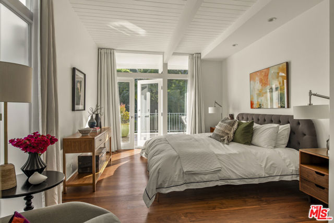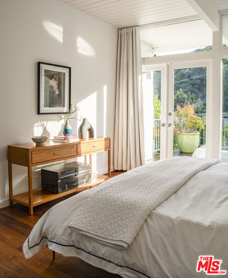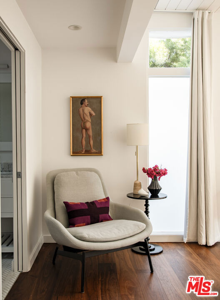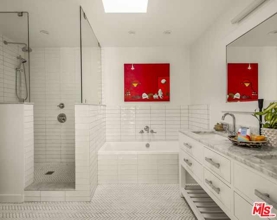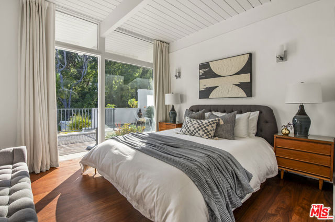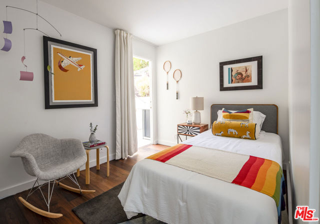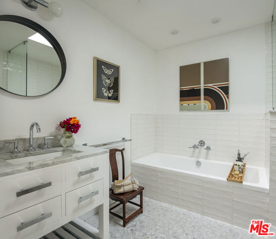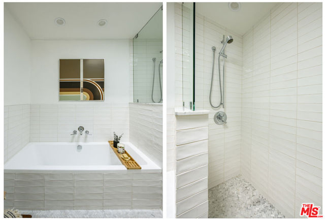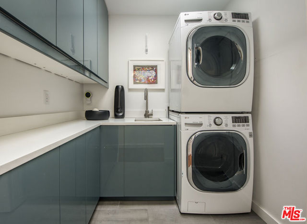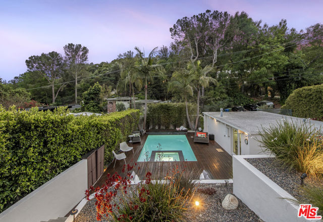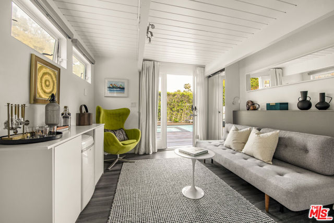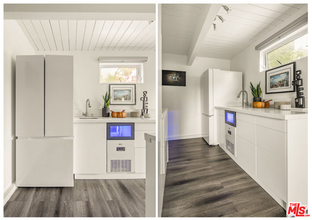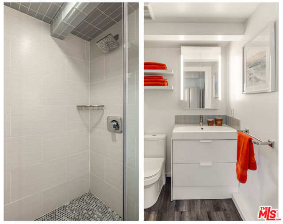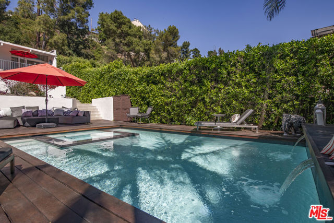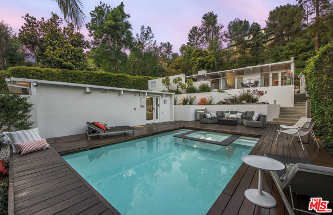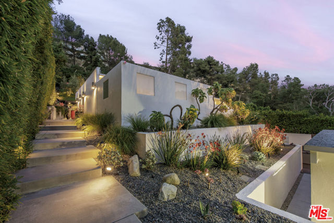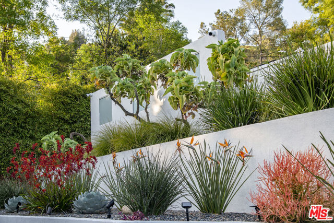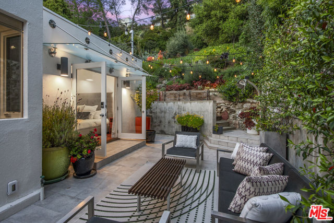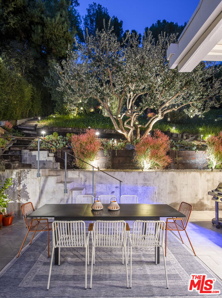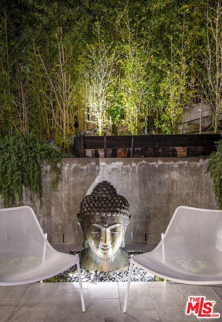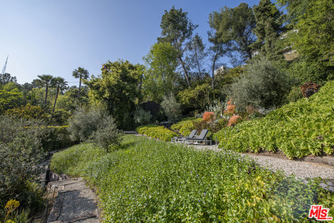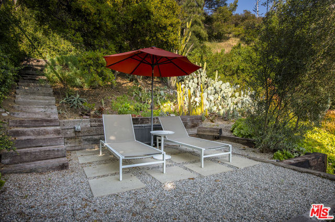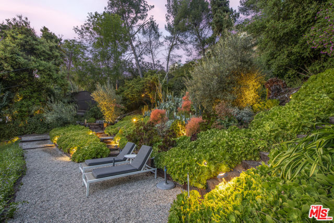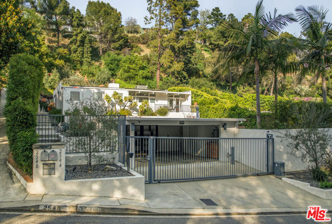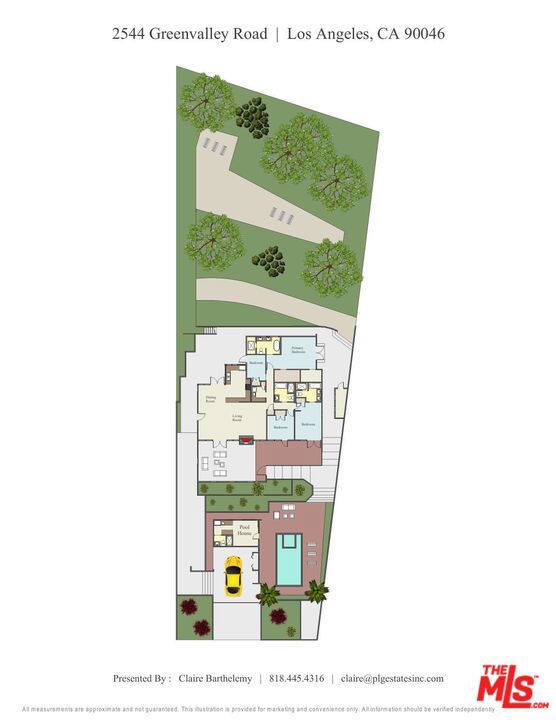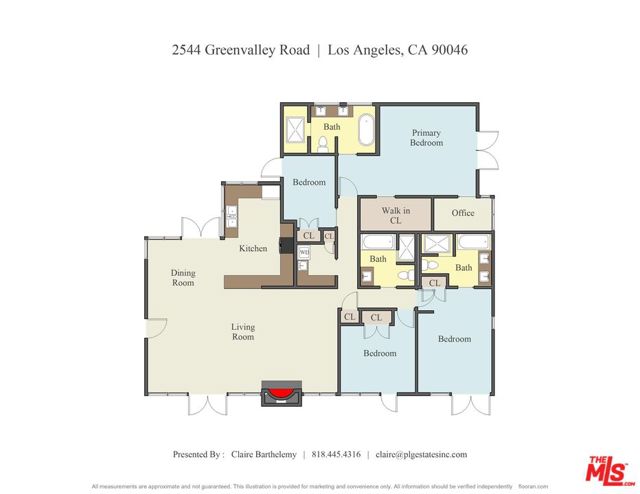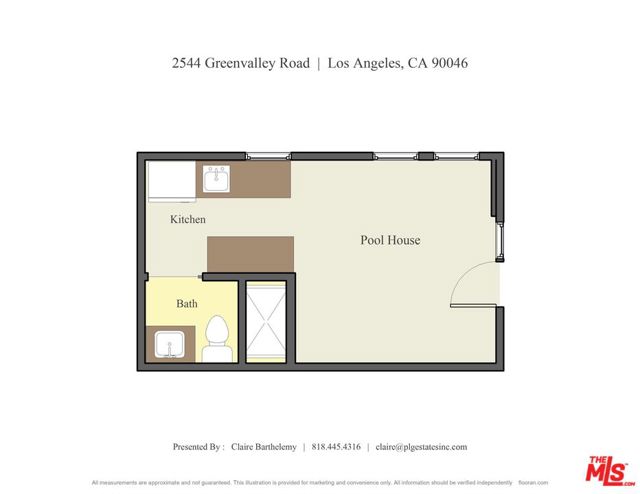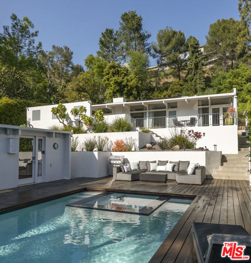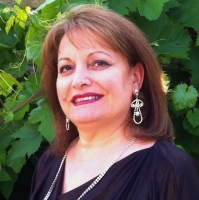2544 Greenvalley Road, Los Angeles, CA 90046
Contact Silva Babaian
Schedule A Showing
Request more information
- MLS#: 25498151 ( Single Family Residence )
- Street Address: 2544 Greenvalley Road
- Viewed: 1
- Price: $3,750,000
- Price sqft: $1,603
- Waterfront: No
- Year Built: 1954
- Bldg sqft: 2339
- Bedrooms: 4
- Total Baths: 3
- Full Baths: 3
- Garage / Parking Spaces: 2
- Days On Market: 11
- Additional Information
- County: LOS ANGELES
- City: Los Angeles
- Zipcode: 90046
- Provided by: PLG Estates
- Contact: Claire Claire

- DMCA Notice
-
DescriptionPristine mid century post and beam home fully remodeled and landscaped in 2017 to the highest standards for the current owners. Floor to ceiling walls of glass with an abundance of natural light throughout, every room with its own direct access to the outdoors. Main house with 4 bedrooms and 3 full baths (2 en suite), home office, laundry room and open plan living, kitchen and dining. Seamless flow to over 3,000+ sq/ft of outdoor dining and living spaces with a secluded saltwater pool + spa and a separate poolside guest house with 3/4 bath and kitchenette. Truly an entertainer's paradise and tranquil retreat. Secure, gated property with expansive usable hillside spaces and multiple seating areas with views, on one of the most desirable streets in the coveted Laurel Canyon neighborhood. Turn key throughout, with an efficient floor plan, featuring custom walnut flooring and marble bathrooms and vanities with handmade wall tile. Within the Wonderland School district and walking distance to the Mulholland tennis club, this home was designed by the esteemed architect Forrest Theriot for his personal dwelling, and has been featured in Architectural Digest and the LA Times.
Property Location and Similar Properties
Features
Appliances
- Dishwasher
- Refrigerator
- Electric Cooktop
- Microwave
- Double Oven
Carport Spaces
- 2.00
Common Walls
- No Common Walls
Construction Materials
- Stucco
Cooling
- Central Air
Country
- US
Door Features
- French Doors
Eating Area
- Dining Room
Fireplace Features
- Living Room
- Gas
- Patio
- Fire Pit
Flooring
- Wood
Heating
- Central
Interior Features
- Recessed Lighting
- Open Floorplan
- Living Room Deck Attached
Laundry Features
- Washer Included
- Dryer Included
- Individual Room
Levels
- One
Living Area Source
- Taped
Lot Features
- Landscaped
Parcel Number
- 5565006013
Parking Features
- Carport
Patio And Porch Features
- Deck
- Tile
- Wood
Pool Features
- In Ground
- Heated
- Salt Water
- Private
Postalcodeplus4
- 1438
Property Type
- Single Family Residence
Security Features
- Gated Community
- Automatic Gate
Sewer
- Other
Spa Features
- In Ground
- Private
- Heated
View
- Canyon
- Hills
Window Features
- Skylight(s)
Year Built
- 1954
Zoning
- LARE15


