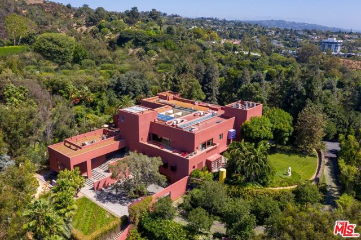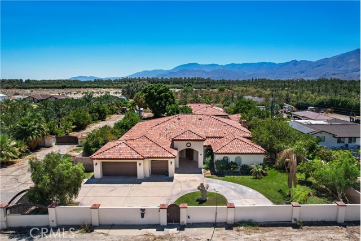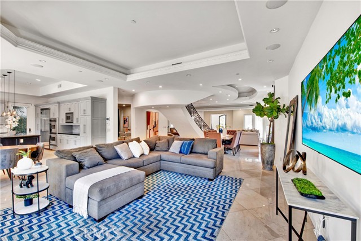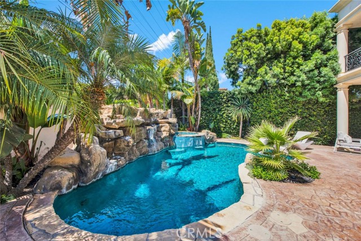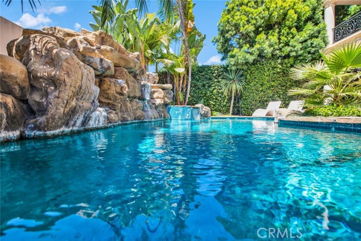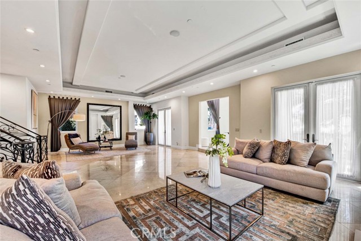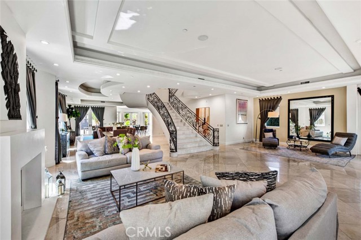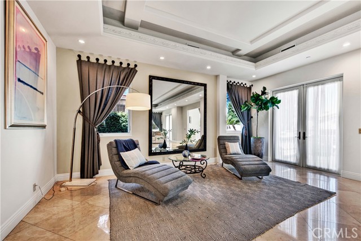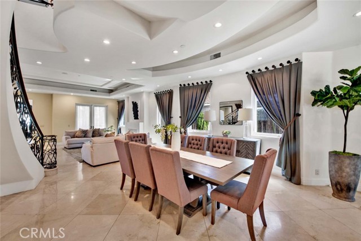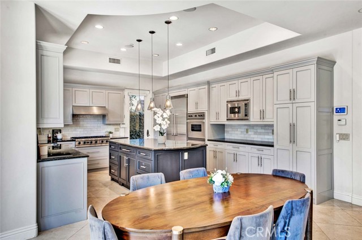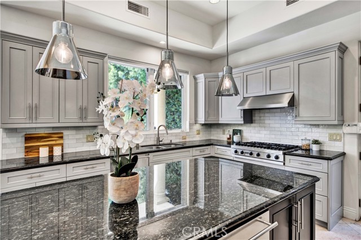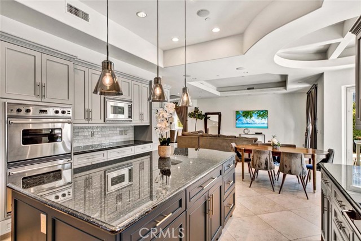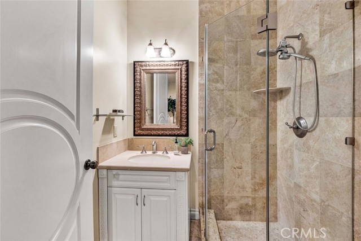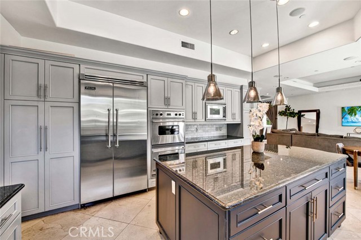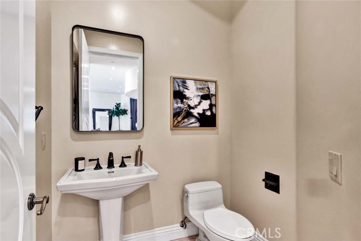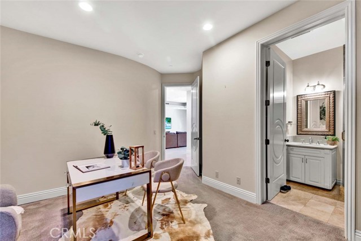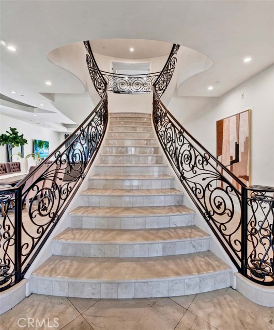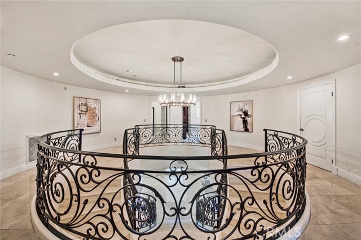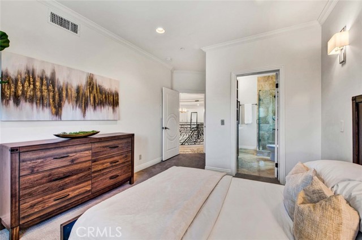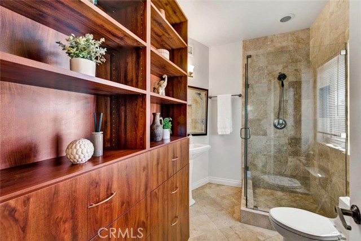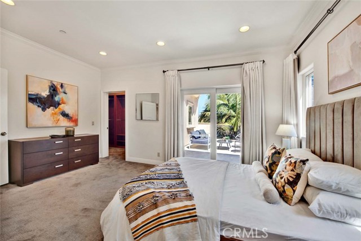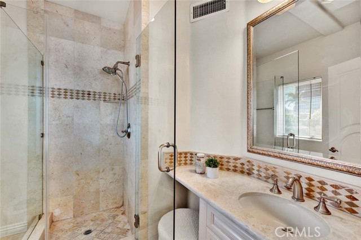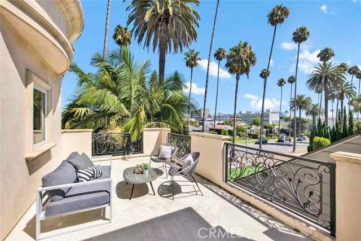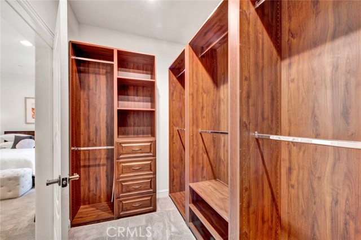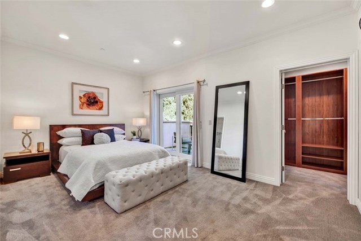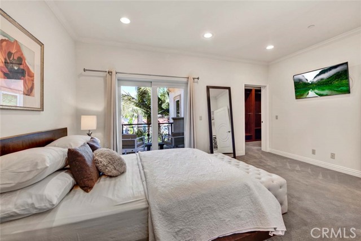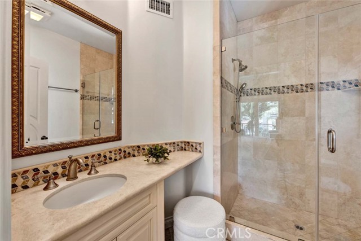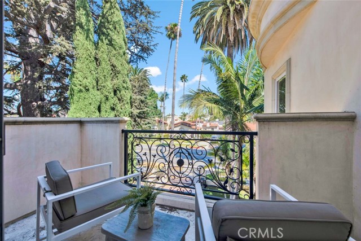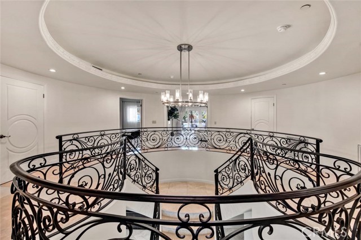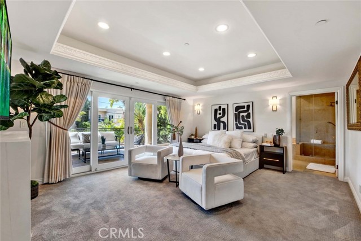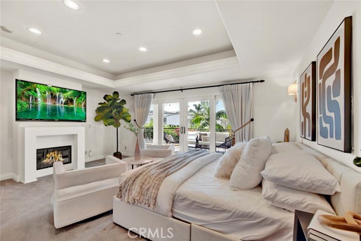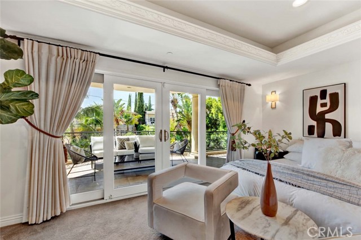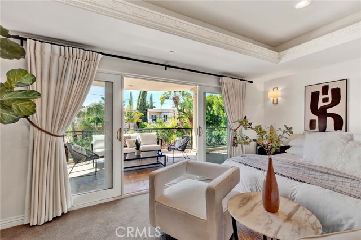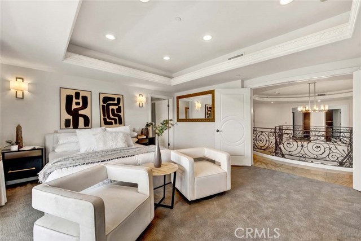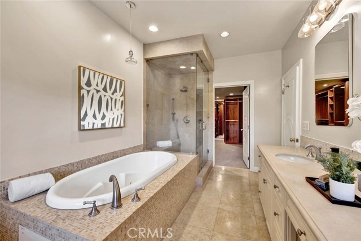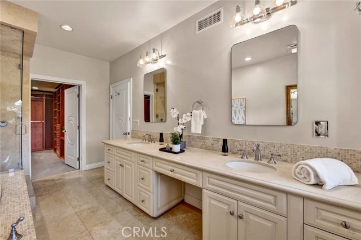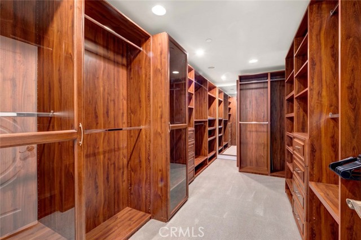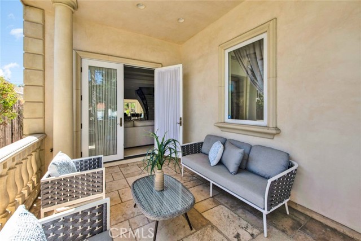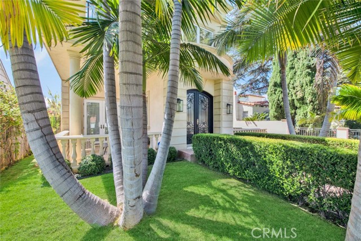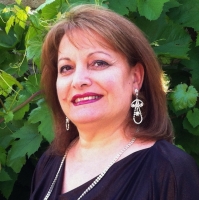123 Doheny Drive, Beverly Hills, CA 90211
Contact Silva Babaian
Schedule A Showing
Request more information
- MLS#: OC25032823 ( Single Family Residence )
- Street Address: 123 Doheny Drive
- Viewed: 1
- Price: $4,958,000
- Price sqft: $1,115
- Waterfront: Yes
- Wateraccess: Yes
- Year Built: 2006
- Bldg sqft: 4446
- Bedrooms: 5
- Total Baths: 6
- Full Baths: 5
- 1/2 Baths: 1
- Garage / Parking Spaces: 4
- Days On Market: 10
- Additional Information
- County: LOS ANGELES
- City: Beverly Hills
- Zipcode: 90211
- District: Beverly Hills Unified
- Provided by: Compass
- Contact: Merry Merry

- DMCA Notice
-
DescriptionWelcome to 123 North Doheny Drive, an exquisite residence located in the vibrant heart of Beverly Hills. This stunning home spans 4,446 square feet on a 7,007 square foot lot, offering a perfect blend of luxury and comfort. As you step inside, you'll be greeted by an elegant entryway that opens to expansive living areas, ideal for both relaxation and entertaining. The home features five spacious bedrooms, each with its own en suite bathroom, as well as an additional half bath for guests, ensuring privacy and convenience. The gourmet kitchen is a culinary enthusiast's dream, equipped with premium appliances and ample counter space. It seamlessly connects to the dining area, providing an ideal setting for both intimate meals and larger gatherings. The primary suite serves as a personal retreat, complete with an en suite bathroom and abundant closet space. Each bedroom is designed to be a peaceful haven, filled with natural light. Outside, enjoy your own private oasis with a sparkling pool and beautifully landscaped outdoor space, ideal for soaking up the California sun and entertaining guests. Additional features include air conditioning for comfort, an in unit washer and dryer for convenience. Experience the best of Beverly Hills living at 123 North Doheny Drive. Contact us today to schedule a private tour of this exceptional property.
Property Location and Similar Properties
Features
Accessibility Features
- None
Appliances
- 6 Burner Stove
- Built-In Range
- Convection Oven
- Dishwasher
- Double Oven
- Freezer
- Disposal
- Gas Oven
- Gas Range
- Gas Cooktop
- Microwave
- Range Hood
- Refrigerator
Architectural Style
- Mediterranean
Assessments
- Special Assessments
Association Fee
- 0.00
Commoninterest
- None
Common Walls
- No Common Walls
Cooling
- Central Air
- Dual
Country
- US
Days On Market
- 177
Eating Area
- Area
- Family Kitchen
- Dining Room
- In Kitchen
- In Living Room
Electric
- Standard
Entry Location
- Street
Fencing
- Good Condition
Fireplace Features
- Living Room
- Primary Bedroom
Flooring
- Carpet
- Stone
Garage Spaces
- 0.00
Heating
- Central
Interior Features
- Balcony
- Crown Molding
- High Ceilings
- Open Floorplan
- Recessed Lighting
- Stone Counters
- Vacuum Central
Laundry Features
- Individual Room
- Inside
Levels
- Two
Living Area Source
- Assessor
Lockboxtype
- None
Lot Features
- 0-1 Unit/Acre
- Front Yard
- Sprinkler System
Parcel Number
- 4335028072
Parking Features
- Controlled Entrance
- Gated
- Private
Patio And Porch Features
- Covered
- Patio Open
- Front Porch
- Rear Porch
Pool Features
- Private
- Heated
- In Ground
Postalcodeplus4
- 1810
Property Type
- Single Family Residence
Property Condition
- Turnkey
Roof
- Flat
School District
- Beverly Hills Unified
Security Features
- Automatic Gate
- Carbon Monoxide Detector(s)
- Smoke Detector(s)
Sewer
- Public Sewer
Spa Features
- Private
- Heated
Uncovered Spaces
- 4.00
Utilities
- Cable Available
- Electricity Available
View
- Neighborhood
Water Source
- Public
Window Features
- Drapes
Year Built
- 2006
Year Built Source
- Public Records
Zoning
- BHR1YY

