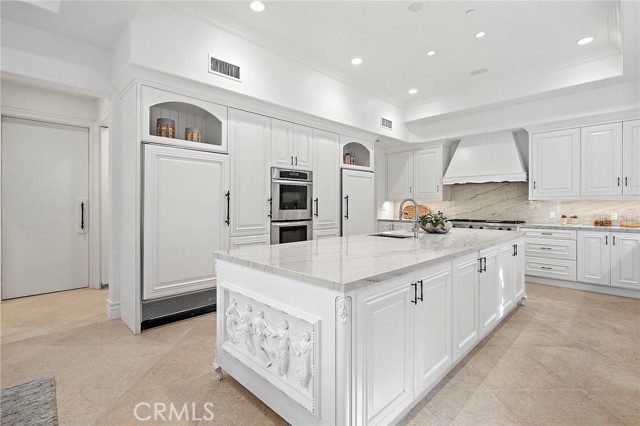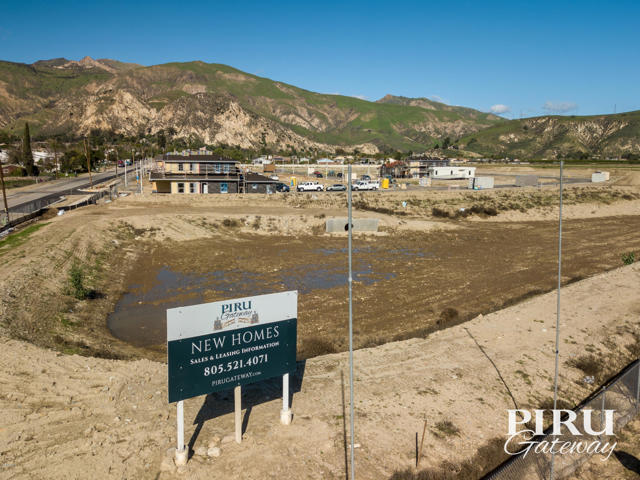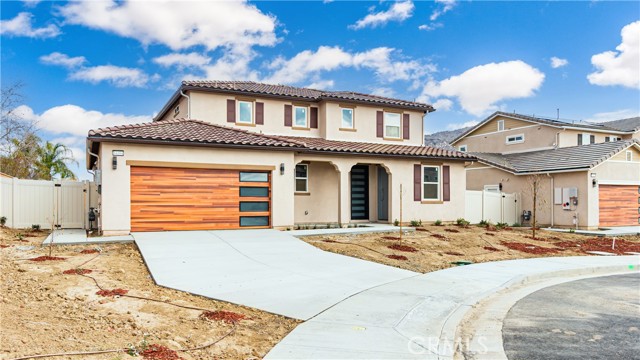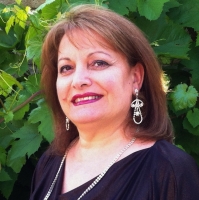14404 Buvan Court, Moreno Valley, CA 92555
Contact Silva Babaian
Schedule A Showing
Request more information
- MLS#: IV25032631 ( Single Family Residence )
- Street Address: 14404 Buvan Court
- Viewed: 11
- Price: $759,888
- Price sqft: $298
- Waterfront: Yes
- Wateraccess: Yes
- Year Built: 2024
- Bldg sqft: 2553
- Bedrooms: 5
- Total Baths: 4
- Full Baths: 3
- 1/2 Baths: 1
- Garage / Parking Spaces: 4
- Days On Market: 49
- Additional Information
- County: RIVERSIDE
- City: Moreno Valley
- Zipcode: 92555
- District: Moreno Valley Unified
- Elementary School: RIDGEC
- Middle School: LANDMA
- High School: VALVIE
- Provided by: KELLER WILLIAMS RIVERSIDE CENT
- Contact: ANTHONY ANTHONY

- DMCA Notice
-
DescriptionTucked away at the very end of a quiet cul de sac, 14404 Buvan Ct welcomes you with a rare sense of privacy and elevated designoffering modern luxury in one of Moreno Valleys most exclusive new developments. As you step inside, you're greeted by a bright, open floor plan with rich natural light bouncing off sleek European style finishes. The heart of the home is the gourmet kitchencomplete with custom cabinetry and contemporary designseamlessly flowing into the dining and living areas, ideal for both entertaining and everyday living. Downstairs, a private entry junior ADU adds flexibility and long term value. It features a full bedroom, bathroom, and an optional studio spaceperfect as a living room, fifth bedroom, or even a private office. Whether you're thinking income potential, multigenerational living, or a quiet work from home setup, this space adapts to your lifestyle. Upstairs, retreat to your spacious primary suite with a walk in closet and spa inspired bathroom, plus two additional bedrooms and a full laundry roomall thoughtfully designed for comfort and function. This end lot home also includes a paid off solar system, two car garage with custom doors, and a backyard ready for your personal touchperfect for entertaining or quiet evenings under the stars. Just minutes from Lake Perris, Rancho Del Sol Golf Club, local shopping, and the 60 Freewaythis home offers the perfect blend of style, space, and smart living.
Property Location and Similar Properties
Features
Accessibility Features
- Parking
Appliances
- Built-In Range
- Dishwasher
- Disposal
- Gas Range
- Water Heater
Assessments
- None
Association Amenities
- Maintenance Grounds
- Management
Association Fee
- 310.00
Association Fee Frequency
- Monthly
Commoninterest
- None
Common Walls
- No Common Walls
Construction Materials
- Concrete
- Drywall Walls
- Frame
- Stucco
Cooling
- Central Air
- ENERGY STAR Qualified Equipment
- High Efficiency
Country
- US
Days On Market
- 44
Eating Area
- Area
- Breakfast Counter / Bar
- In Family Room
- In Kitchen
Electric
- 220 Volts For Spa
Elementary School
- RIDGEC
Elementaryschool
- Ridgecrest
Entry Location
- Front Door
Fencing
- Block
- Vinyl
Fireplace Features
- Family Room
- Electric
Flooring
- See Remarks
- Tile
Foundation Details
- Slab
Garage Spaces
- 2.00
Heating
- Central
- ENERGY STAR Qualified Equipment
- Fireplace(s)
High School
- VALVIE
Highschool
- Valley View
Interior Features
- Block Walls
- Built-in Features
- Ceiling Fan(s)
- High Ceilings
- In-Law Floorplan
- Open Floorplan
- Pantry
- Recessed Lighting
- Stone Counters
- Storage
Laundry Features
- Gas & Electric Dryer Hookup
- Individual Room
- Upper Level
Levels
- Two
Lockboxtype
- None
Lot Features
- 0-1 Unit/Acre
- Back Yard
- Cul-De-Sac
- Front Yard
- Lot 6500-9999
- Sprinklers Drip System
- Yard
Middle School
- LANDMA
Middleorjuniorschool
- Landmark
Other Structures
- Guest House Attached
Parcel Number
- 478090030
Parking Features
- Driveway
- Concrete
- Garage
- Garage Faces Front
- Garage Door Opener
- On Site
- Public
- Street
Patio And Porch Features
- None
Pool Features
- None
Property Type
- Single Family Residence
Property Condition
- Turnkey
- Updated/Remodeled
Road Frontage Type
- City Street
Road Surface Type
- Paved
Roof
- Tile
School District
- Moreno Valley Unified
Security Features
- Carbon Monoxide Detector(s)
- Smoke Detector(s)
Sewer
- Public Sewer
Spa Features
- None
Subdivision Name Other
- Rancho Belago
Uncovered Spaces
- 2.00
Utilities
- Electricity Available
- Electricity Connected
- Phone Available
- Sewer Connected
- Water Connected
View
- City Lights
- Hills
- Mountain(s)
- Neighborhood
Views
- 11
Water Source
- Public
Window Features
- Double Pane Windows
- ENERGY STAR Qualified Windows
- Screens
Year Built
- 2024
Year Built Source
- Builder






