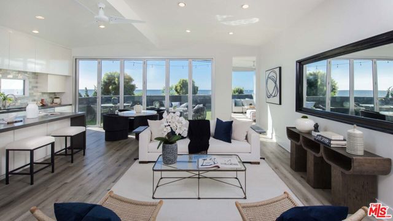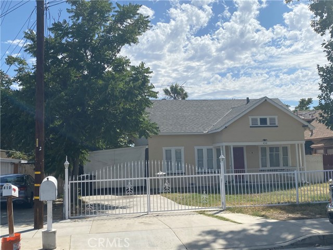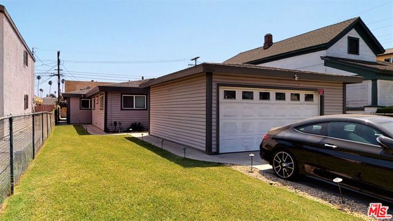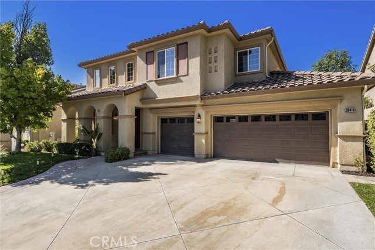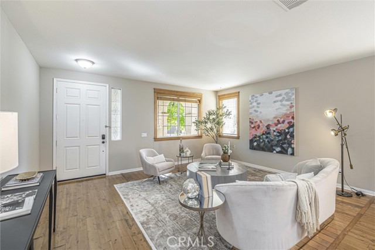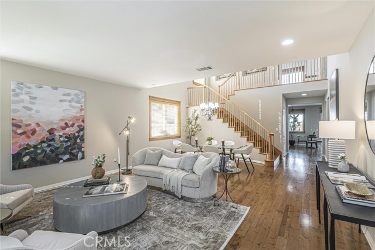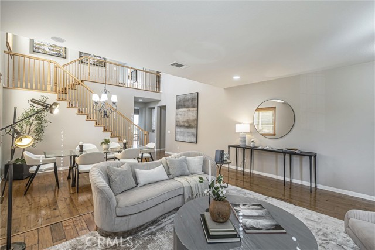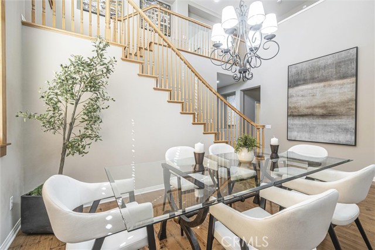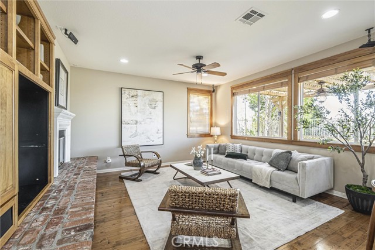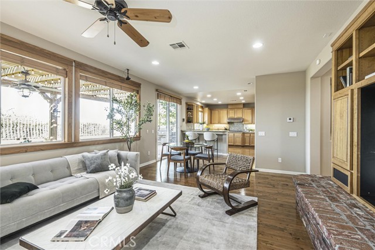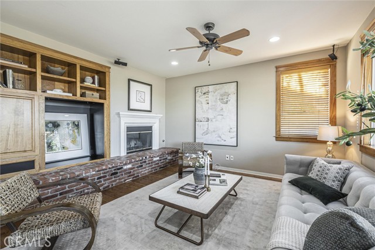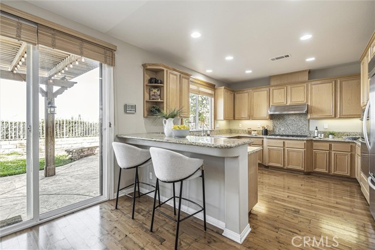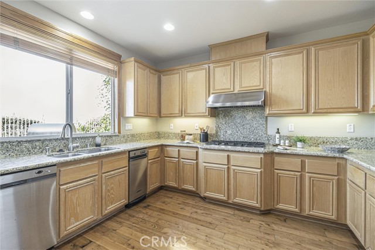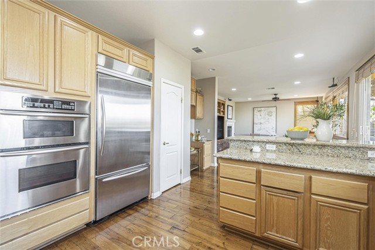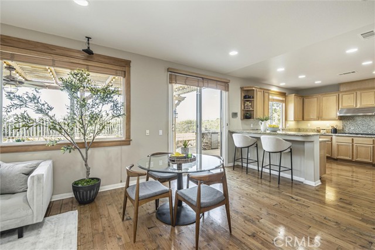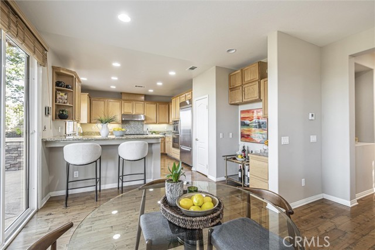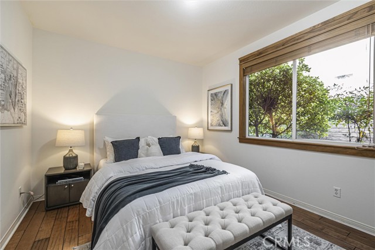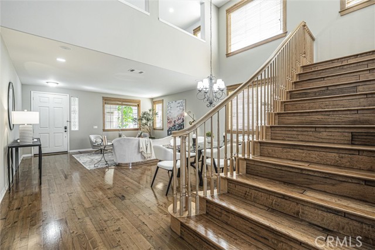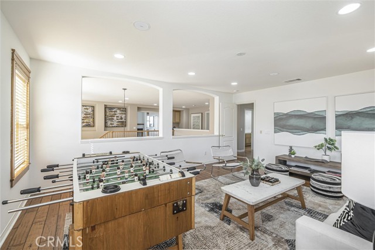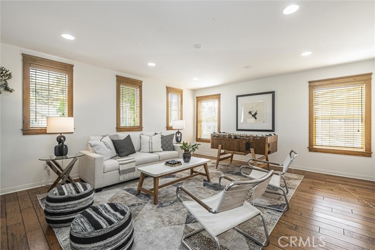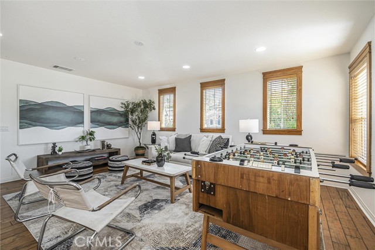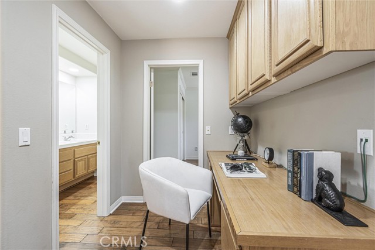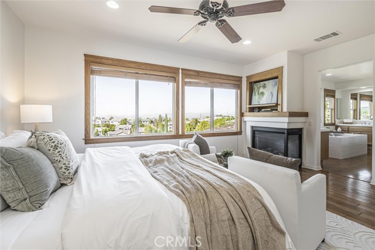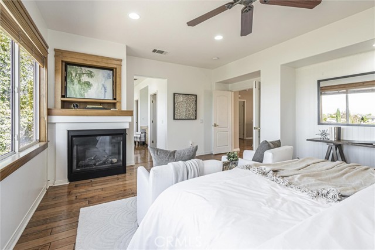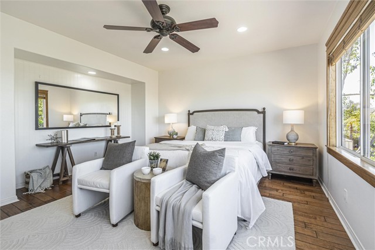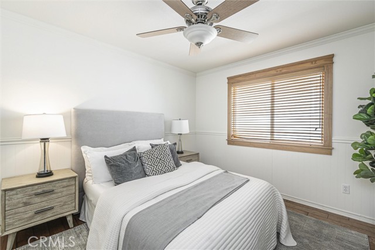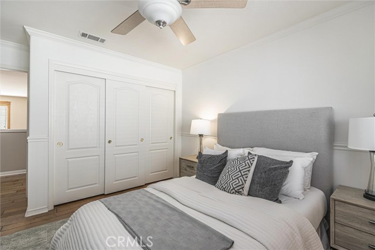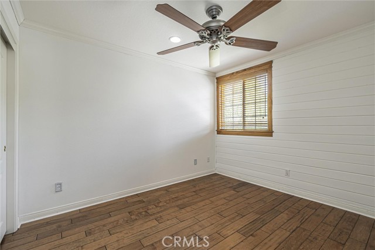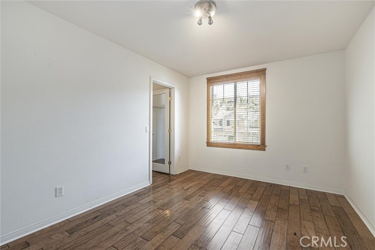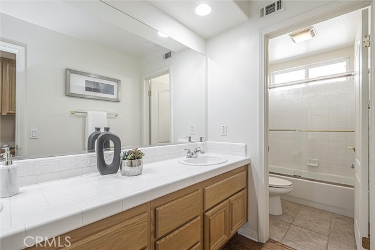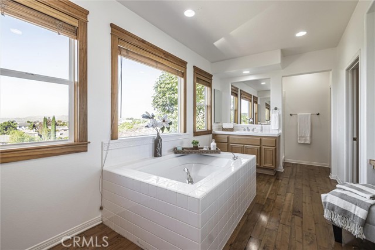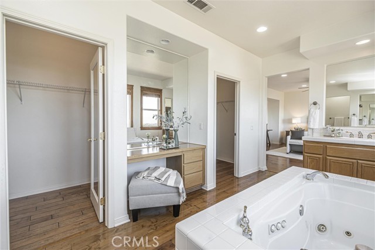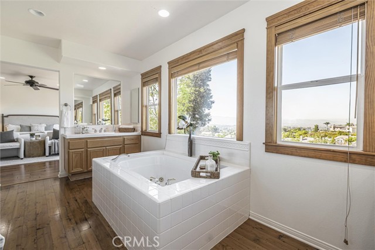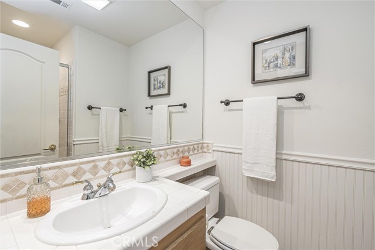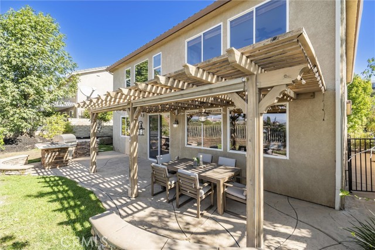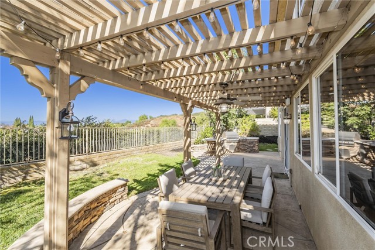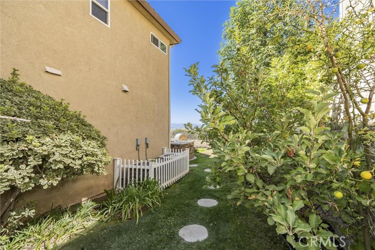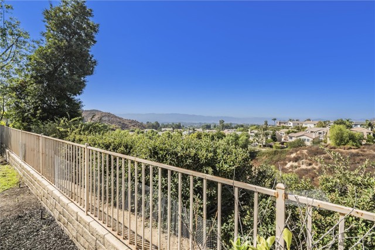28419 Hidden Hills Drive, Saugus, CA 91390
Contact Silva Babaian
Schedule A Showing
Request more information
- MLS#: SR25029927 ( Single Family Residence )
- Street Address: 28419 Hidden Hills Drive
- Viewed: 9
- Price: $1,249,900
- Price sqft: $358
- Waterfront: No
- Year Built: 2002
- Bldg sqft: 3489
- Bedrooms: 5
- Total Baths: 2
- Full Baths: 2
- Garage / Parking Spaces: 3
- Days On Market: 59
- Additional Information
- County: LOS ANGELES
- City: Saugus
- Zipcode: 91390
- Subdivision: Canyon Ridge (cynrg)
- District: William S. Hart Union
- Provided by: Coldwell Banker Quality Properties
- Contact: Haifu Haifu

- DMCA Notice
-
DescriptionVIEW, VIEW, VIEW. NO MELLO ROOS, NO HOA. In the prestigious Canyon Ridge Community. This beautiful open floorplan, high ceiling home features 5 bedrooms, 3 bathrooms, 3489 sqft, spacious upstairs loft, and 3 car garage. Three car garage with dual garage door openers (a double bay door and a single bay door), with small additional space for a work bench. The interior flows beautifully, appointed with hardwood floors throughout, custom wood window casings and blinds in every room, surround sound speakers throughout home, backyard, and garage, ceiling fans with wall switches and dimmers, 2 fireplaces and custom built in entertainment centers in family room and master bedroom, lots of closets and cabinet space throughout. One bedroom downstairs and four bedrooms (including Master) upstairs. Master bathroom has jetted tub, a separate shower and separate his/her vanities and walk in closets. Hallway bathroom upstairs with double sinks, and a tub/shower. In the adjacent hallway to the downstairs bedroom, there is a 3/4 bath with a shower. Downstairs also has a living room, dining area and large family room. Downstairs laundry room with utility sink and cabinets, with hook up for gas dryer. Large kitchen has KitchenAid Superba stainless steel appliances & built in refrigerator, 5 burner gas stove, microwave (which is also a convection oven), dishwasher, garbage disposal, range/stove hood, trash compactor, granite countertops, a breakfast bar, utility desk and large walk in pantry complete the kitchen. Fantastic view of Santa Clarita from backyard which has covered patio, ceiling fan & built in BBQ island with stainless steel refrigerator and FireMagic BBQ. Great for entertaining! Several fruit trees in the backyard. Wide open space behind back fence. This home is conveniently located near parks, award winning schools, restaurants, and more. Dont miss the opportunity to make this your NEXT HOME!
Property Location and Similar Properties
Features
Appliances
- Convection Oven
- Dishwasher
- Disposal
- Gas Cooktop
- Microwave
- Range Hood
- Refrigerator
- Trash Compactor
Assessments
- Unknown
Association Fee
- 0.00
Commoninterest
- Planned Development
Common Walls
- No Common Walls
Cooling
- Central Air
Country
- US
Days On Market
- 206
Electric
- Standard
Entry Location
- Front
Fireplace Features
- Family Room
- Primary Bedroom
Flooring
- Wood
Garage Spaces
- 3.00
Heating
- Central
Interior Features
- Ceiling Fan(s)
- High Ceilings
- Open Floorplan
Laundry Features
- Inside
Levels
- Two
Living Area Source
- Assessor
Lockboxtype
- Supra
Lockboxversion
- Supra BT LE
Lot Features
- Yard
Parcel Number
- 3244156001
Parking Features
- Direct Garage Access
- Driveway
Patio And Porch Features
- Covered
Pool Features
- None
Postalcodeplus4
- 4292
Property Type
- Single Family Residence
Roof
- Tile
School District
- William S. Hart Union
Sewer
- Public Sewer
Spa Features
- None
Subdivision Name Other
- Canyon Ridge (CYNRG)
Utilities
- Electricity Connected
- Natural Gas Connected
- Sewer Connected
- Water Connected
View
- Canyon
- City Lights
- Mountain(s)
Virtual Tour Url
- https://vimeo.com/1019928310
Water Source
- Public
Year Built
- 2002
Year Built Source
- Assessor
Zoning
- SCUR2

