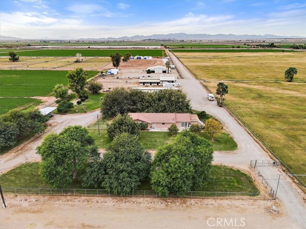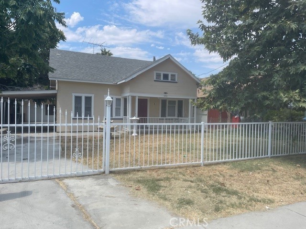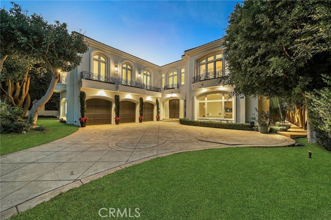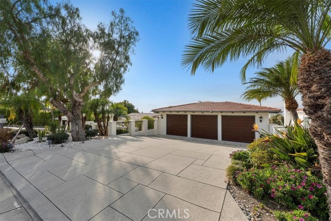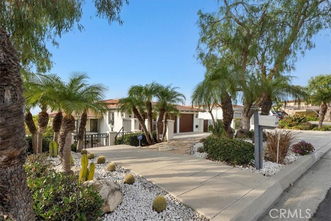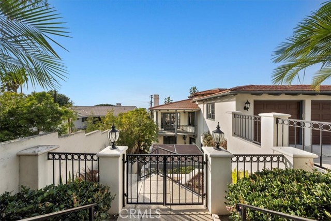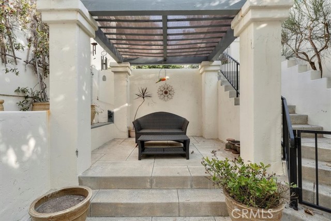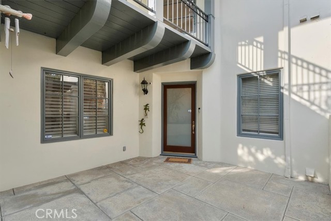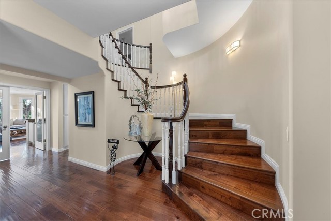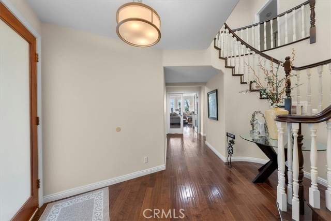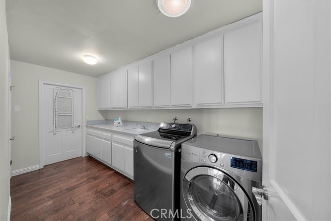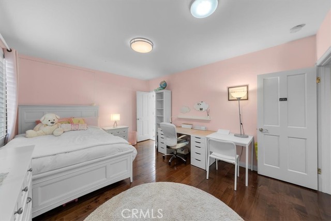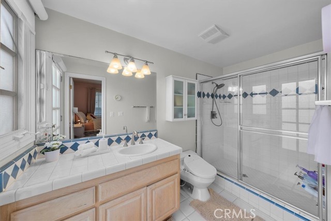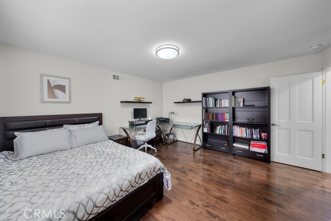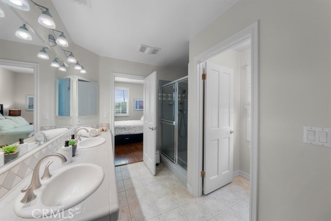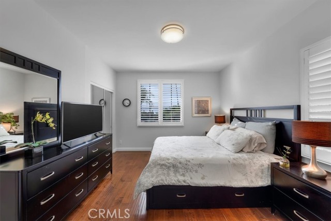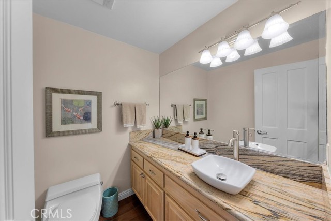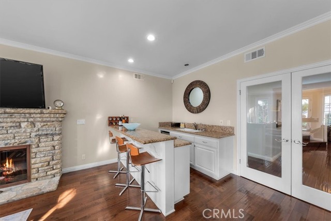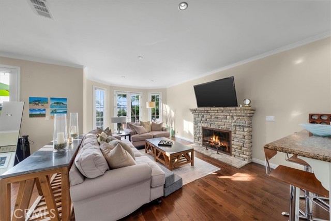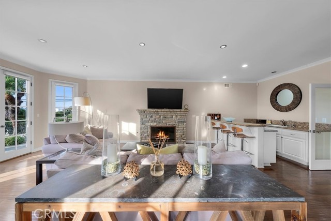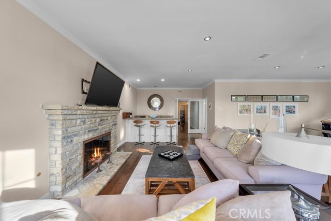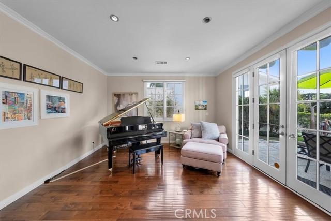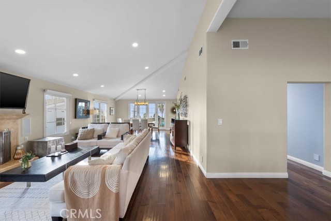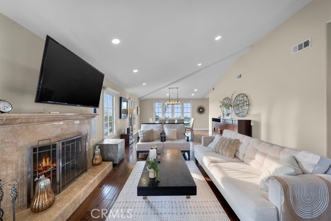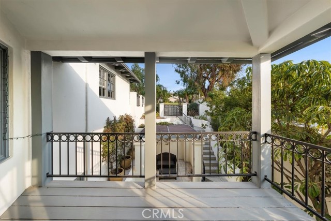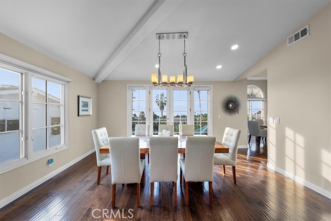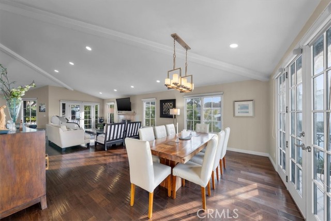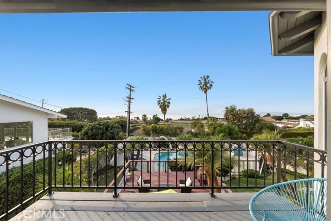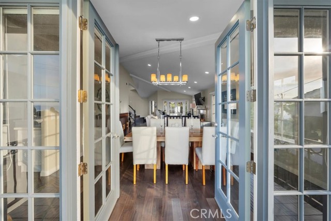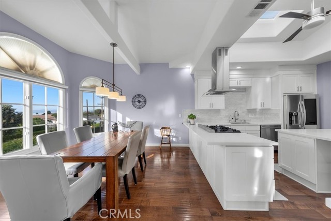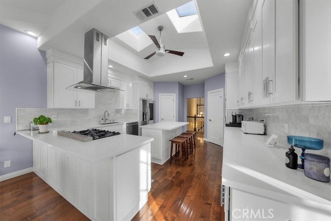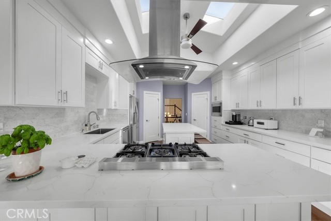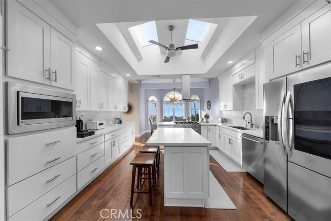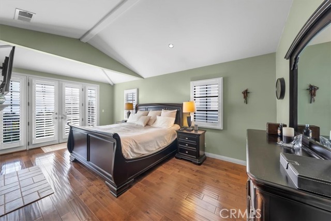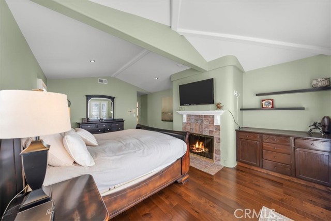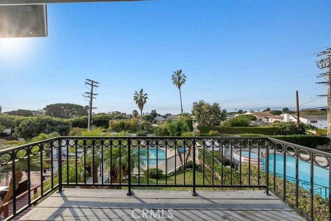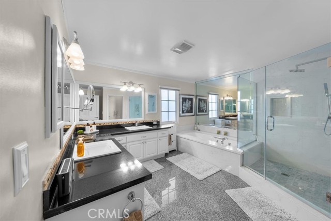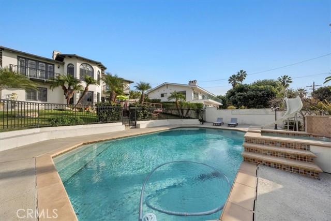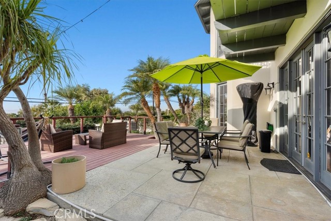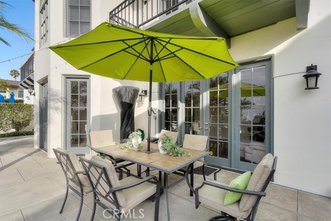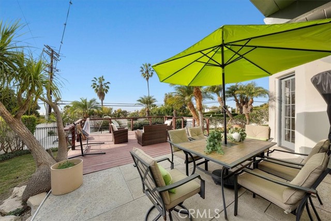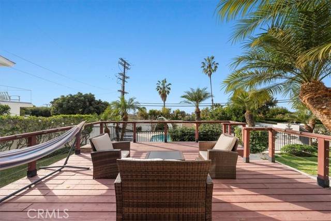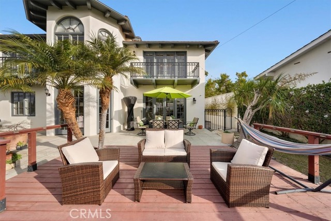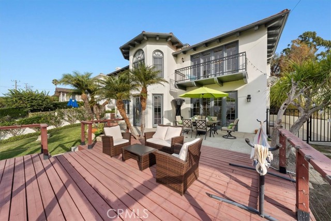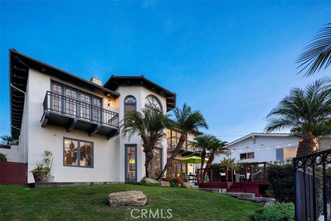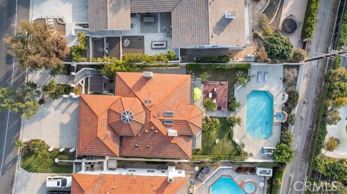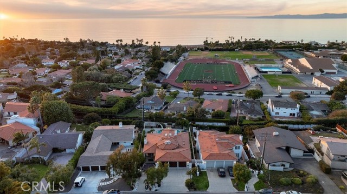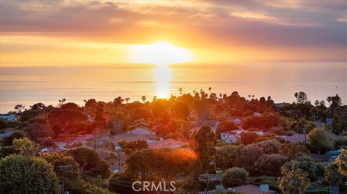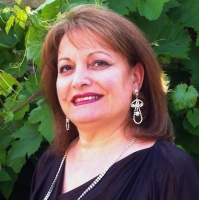2121 Palos Verdes Drive, Palos Verdes Estates, CA 90274
Contact Silva Babaian
Schedule A Showing
Request more information
- MLS#: SB25020360 ( Single Family Residence )
- Street Address: 2121 Palos Verdes Drive
- Viewed: 6
- Price: $3,450,000
- Price sqft: $789
- Waterfront: No
- Year Built: 1992
- Bldg sqft: 4371
- Bedrooms: 4
- Total Baths: 2
- Full Baths: 1
- 1/2 Baths: 1
- Garage / Parking Spaces: 3
- Days On Market: 20
- Additional Information
- County: LOS ANGELES
- City: Palos Verdes Estates
- Zipcode: 90274
- District: Palos Verdes Peninsula Unified
- Elementary School: LUNBAY
- Middle School: PALVER
- High School: PALVER
- Provided by: Chhabria Real Estate Company
- Contact: Neil Neil

- DMCA Notice
-
DescriptionExquisite Ocean View Spanish Retreat in Lunada Bay. Nestled in Lunada Bay, this move in ready Spanish style estate offers a rare opportunity to experience luxury coastal living in Palos Verdes Estates. Just steps from Lunada Bay Plazas charming shops and dining, and only half a mile from stunning oceanfront cliffs, scenic trails, and panoramic coastline views, this home blends elegance and comfort. A private courtyard entry welcomes you into a grand circular staircase with solid hardwood steps, setting the tone for this thoughtfully designed home. The lower level features three generously sized bedrooms, including a full ensuite, plus a spacious flex room with its own half bath, fireplace, and built in bar with barstool seating. This entertainers space opens to a 30+ foot wall of windows and French doors leading to the resort style backyard, where a patio, wood deck, and sparkling pool with spa and waterslide create a perfect retreat. A full laundry room completes this level. Main Level Breathtaking Views & Open Concept Living. Arrive home through the 3 car epoxy finished garage and enter into a skylit rotunda foyer, overlooking the lower level courtyard. The formal living and dining rooms flow seamlessly together, featuring a cozy stone mantle fireplace and expansive ocean and PV High views. Adjacent, the breakfast nook is bathed in natural light from a stunning radius window wall, offering the perfect spot to enjoy morning coffee with ocean vistas. The recently remodeled chefs kitchen connects effortlessly to the dining areas via a quartzite peninsula, featuring a stainless steel range, center island with bar seating, and 2 walk in pantries. The design boasts crisp white cabinetry, quartzite countertops, a beautiful stone backsplash, and a skylit ceiling, making the space both functional and aesthetically striking. The primary suite wing is a tranquil escape, featuring a west facing balcony with ocean views, hardwood floors, and a fireplace. A hallway leads past a spacious walk in closet to the spa inspired en suite bathroom, complete with a glass enclosed shower, jetted soaking tub with slab tub deck, dual vanities, and a private water closet. Additional Features: Drought tolerant landscaping & thoughtful hardscaping, Tall ceilings, Custom floor plan designed for effortless indoor outdoor living. This stunning custom ocean view estate in Lunada Bay is a rare gem, offering elegance and functionality. Dont miss this extraordinary opportunity!
Property Location and Similar Properties
Features
Accessibility Features
- See Remarks
Appliances
- 6 Burner Stove
- Built-In Range
- Dishwasher
- Freezer
- Range Hood
- Refrigerator
Architectural Style
- Spanish
Assessments
- Unknown
Association Fee
- 0.00
Commoninterest
- None
Common Walls
- No Common Walls
Construction Materials
- Unknown
Cooling
- None
Country
- US
Door Features
- French Doors
- Mirror Closet Door(s)
Eating Area
- Breakfast Counter / Bar
- Breakfast Nook
- Dining Room
Electric
- Standard
Elementary School
- LUNBAY
Elementaryschool
- Lunada Bay
Fencing
- Good Condition
- Stucco Wall
Fireplace Features
- Bonus Room
- Living Room
- Primary Retreat
Flooring
- See Remarks
- Wood
Foundation Details
- See Remarks
Garage Spaces
- 3.00
Heating
- Central
- Fireplace(s)
High School
- PALVER
Highschool
- Palos Verdes
Interior Features
- Balcony
- Bar
- Granite Counters
- High Ceilings
- Living Room Balcony
- Open Floorplan
- Pantry
- Quartz Counters
- Stone Counters
- Tile Counters
Laundry Features
- Individual Room
Levels
- Two
Living Area Source
- Assessor
Lockboxtype
- None
Lot Dimensions Source
- Public Records
Lot Features
- Lot 10000-19999 Sqft
Middle School
- PALVER
Middleorjuniorschool
- Palos Verdes
Parcel Number
- 7542003028
Parking Features
- Direct Garage Access
- Driveway
- Garage Faces Front
- Garage - Three Door
Patio And Porch Features
- Concrete
Pool Features
- Private
- Fenced
- Waterfall
Postalcodeplus4
- 2704
Property Type
- Single Family Residence
Property Condition
- Updated/Remodeled
Road Frontage Type
- City Street
Road Surface Type
- Paved
Roof
- Clay
- Tile
School District
- Palos Verdes Peninsula Unified
Security Features
- Carbon Monoxide Detector(s)
- Fire and Smoke Detection System
- Security System
Sewer
- Public Sewer
Spa Features
- Heated
Utilities
- Electricity Connected
- Natural Gas Connected
- Sewer Connected
- Water Connected
View
- Ocean
Water Source
- Public
Window Features
- Bay Window(s)
- Double Pane Windows
- Shutters
- Skylight(s)
Year Built
- 1992
Year Built Source
- Public Records
Zoning
- PVR1*

