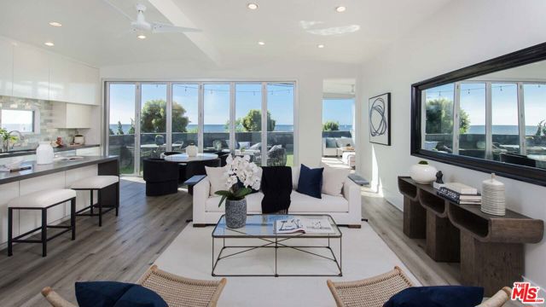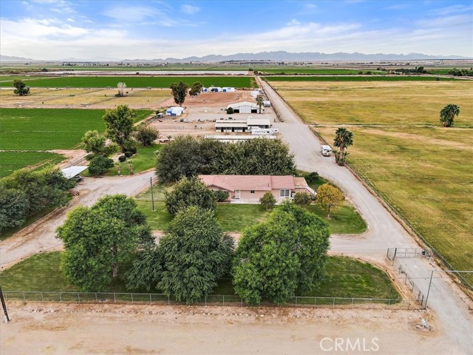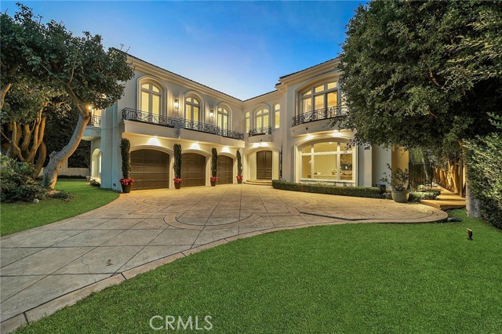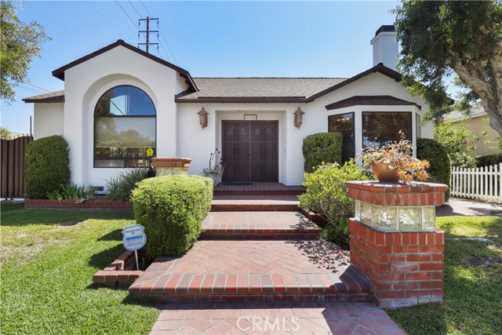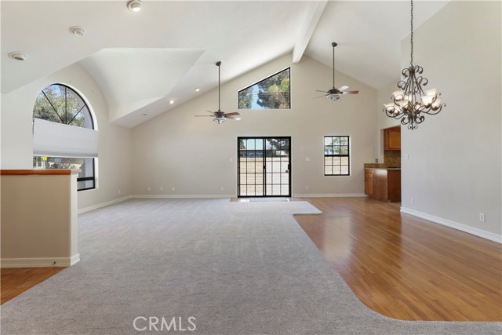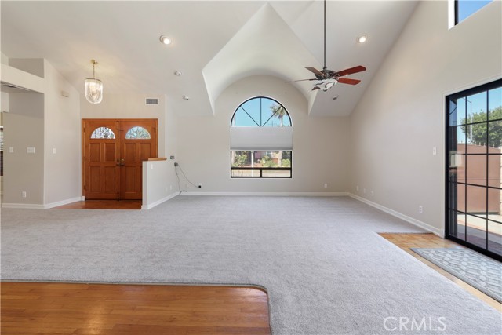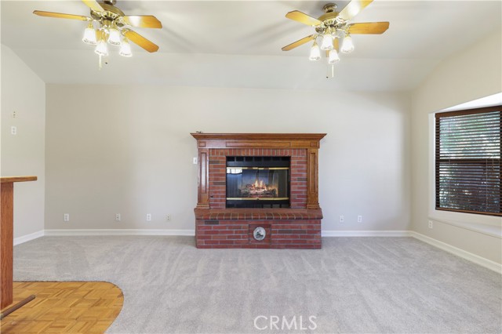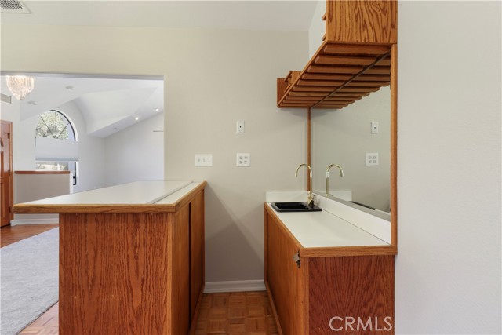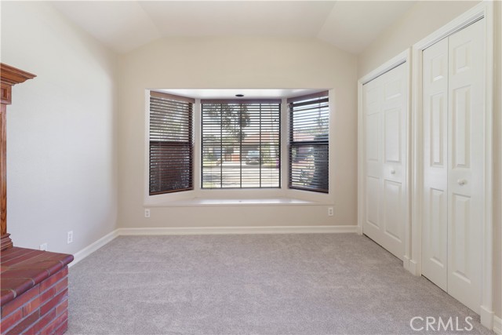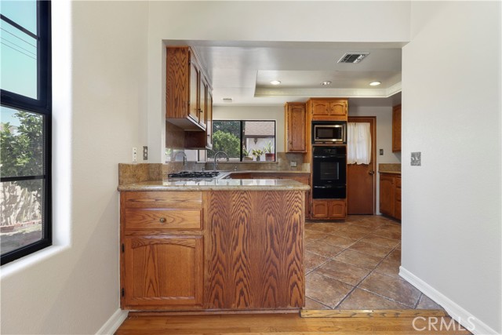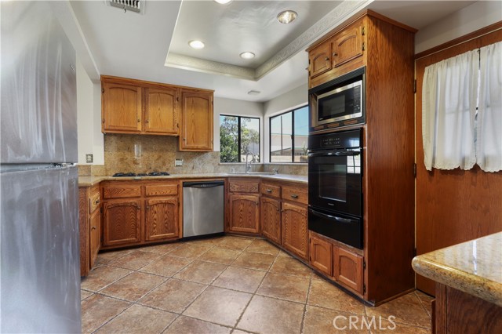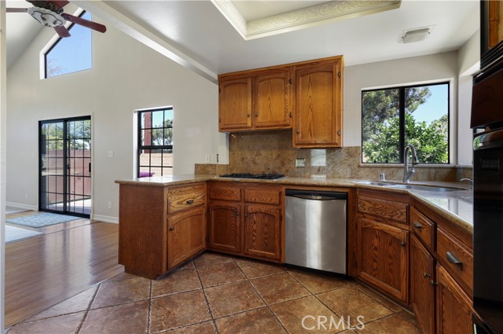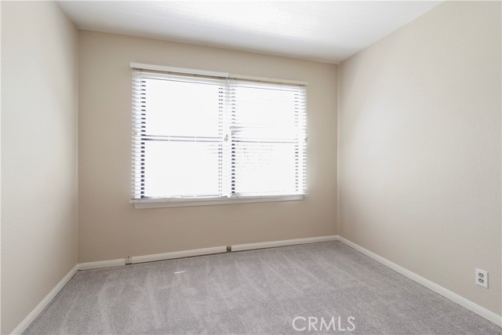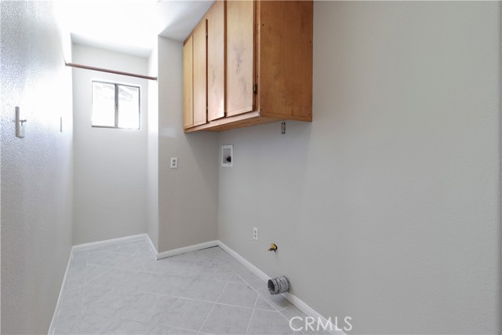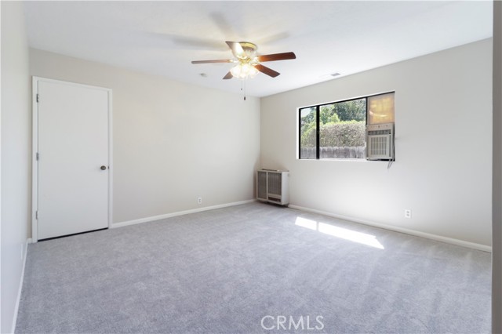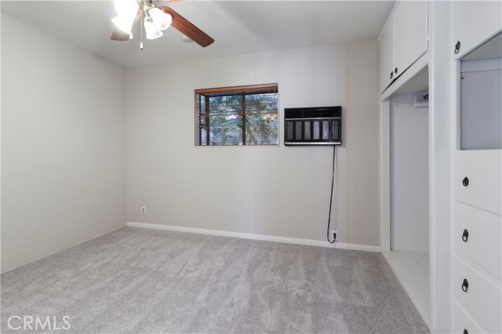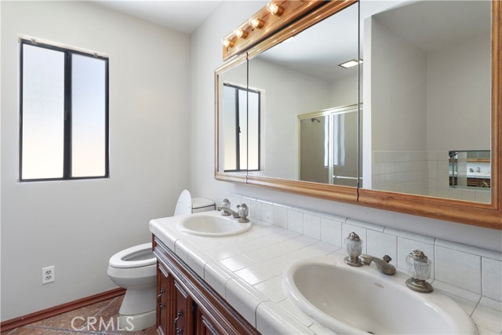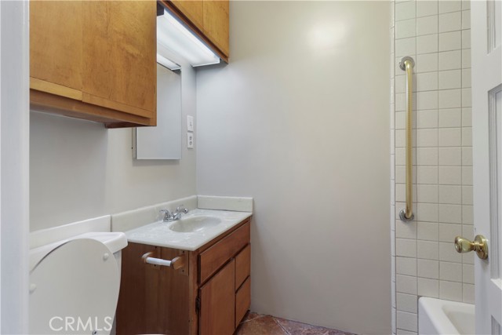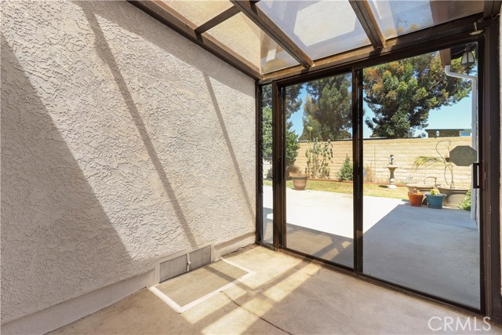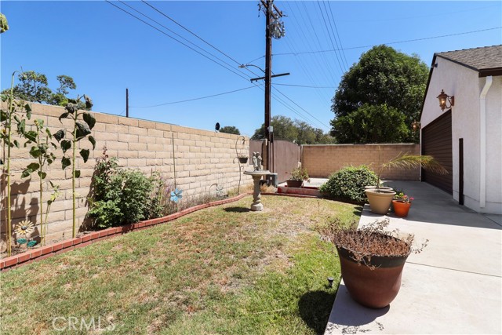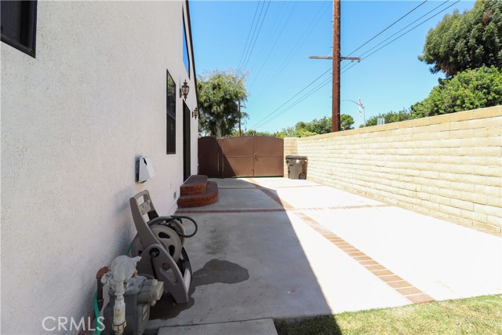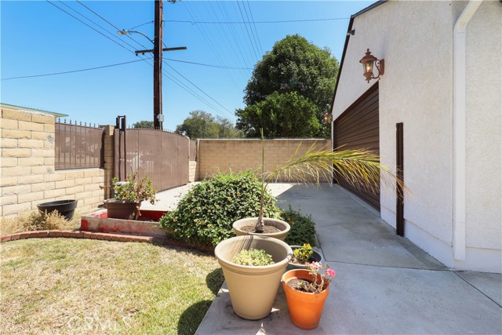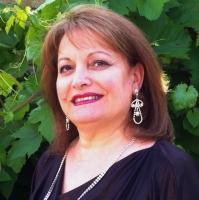2158 Rutgers Avenue, Long Beach, CA 90815
Contact Silva Babaian
Schedule A Showing
Request more information
- MLS#: OC25025217 ( Single Family Residence )
- Street Address: 2158 Rutgers Avenue
- Viewed: 1
- Price: $1,250,000
- Price sqft: $542
- Waterfront: No
- Year Built: 1947
- Bldg sqft: 2307
- Bedrooms: 3
- Total Baths: 2
- Full Baths: 2
- Garage / Parking Spaces: 2
- Days On Market: 4
- Additional Information
- County: LOS ANGELES
- City: Long Beach
- Zipcode: 90815
- Subdivision: Los Altos/south Of Fwy (lsf)
- District: Long Beach Unified
- Elementary School: BIXBY
- Middle School: STANFO
- High School: WILSON
- Provided by: Beach City Realty
- Contact: Janine Janine

- DMCA Notice
-
DescriptionVery desired neighborhood, Los Altos Long Beach. This charming single story home sits on a corner lot enclosed by a block wall and gates. Large living room and dining room with cathedral ceilings and ceiling fans. Sliding door goes out to side patio or potential rv parking. Kitchen has granite counters, gas cooktop and wall oven while kitchen sink looks out over the backyard and patio with fruit tree and grass area. Atrium sitting room is nestled in the center of the home off the patio. The den has a built in wet bar and fireplace for entertaining or cozy nights at home. Main bathroom has a large sunken tub and separate shower along with double sinks. Secondary bathroom also has a tub. Laundry room has lots of storage.
Property Location and Similar Properties
Features
Appliances
- Disposal
- Gas Oven
- Gas Cooktop
- Gas Water Heater
- Self Cleaning Oven
- Water Heater
Architectural Style
- Bungalow
Assessments
- Unknown
Association Fee
- 0.00
Commoninterest
- None
Common Walls
- No Common Walls
Cooling
- Central Air
Country
- US
Elementary School
- BIXBY
Elementaryschool
- Bixby
Entry Location
- Front Steps Up
Fencing
- Block
Fireplace Features
- Den
Flooring
- Carpet
- Tile
Garage Spaces
- 2.00
Heating
- Central
High School
- WILSON
Highschool
- Wilson
Interior Features
- Cathedral Ceiling(s)
- Granite Counters
Laundry Features
- Individual Room
Levels
- One
Living Area Source
- Assessor
Lockboxtype
- None
Lot Features
- 0-1 Unit/Acre
Middle School
- STANFO
Middleorjuniorschool
- Stanford
Parcel Number
- 7224008001
Parking Features
- Boat
- Garage
- Gated
- RV Potential
- Tandem Garage
Patio And Porch Features
- Enclosed Glass Porch
- Patio Open
Pool Features
- None
Postalcodeplus4
- 2942
Property Type
- Single Family Residence
School District
- Long Beach Unified
Sewer
- Unknown
Subdivision Name Other
- Los Altos/South of Fwy (LSF)
View
- None
Water Source
- Public
Year Built
- 1947
Year Built Source
- Assessor
Zoning
- LBR1N

