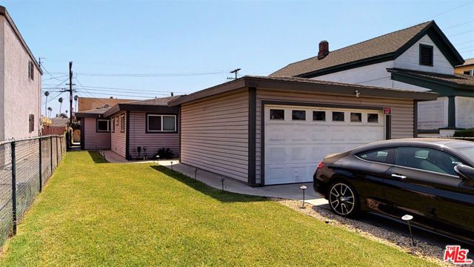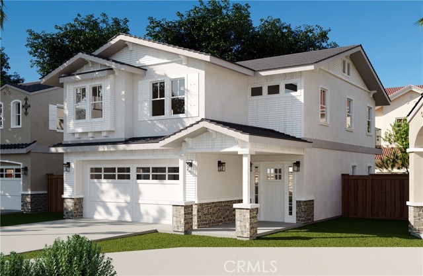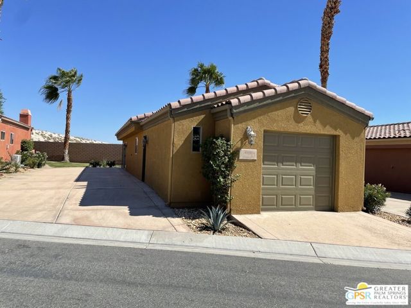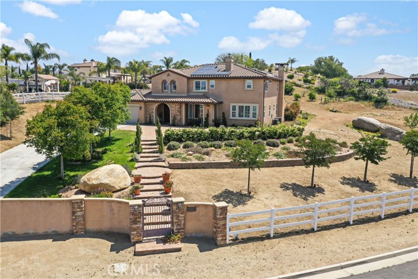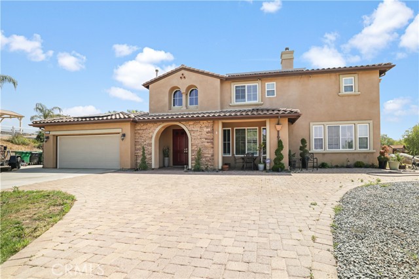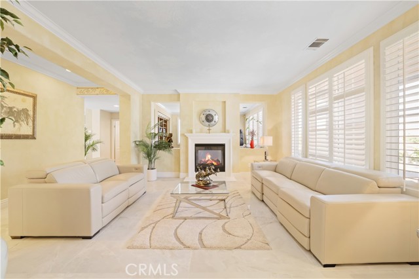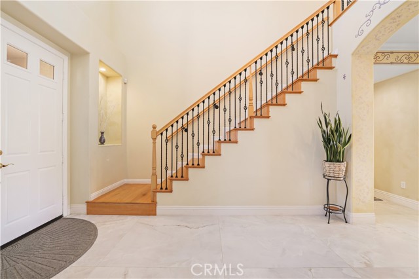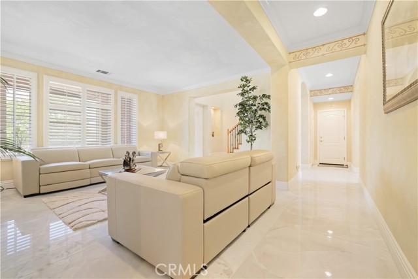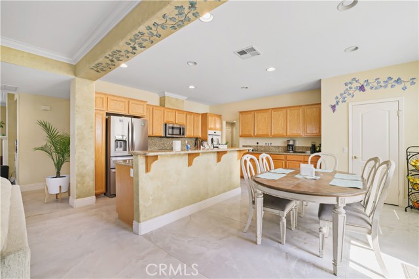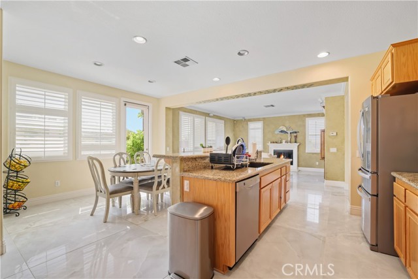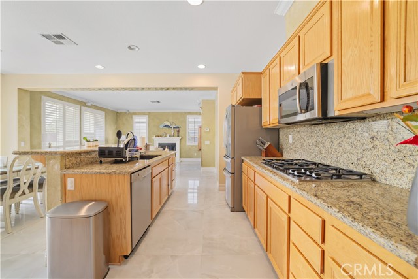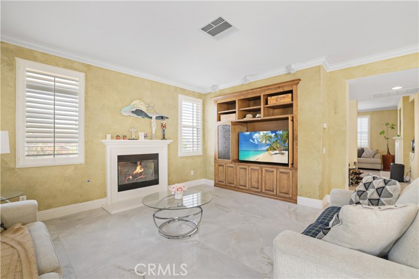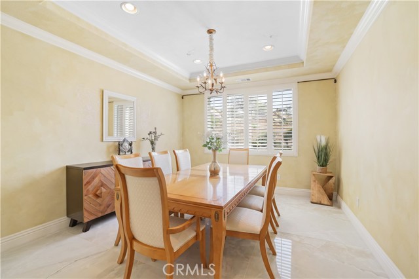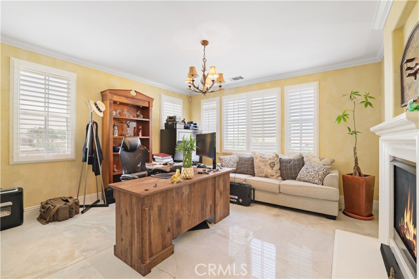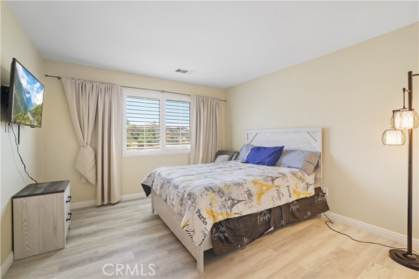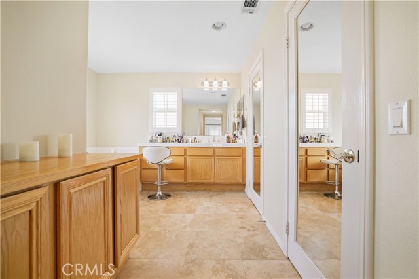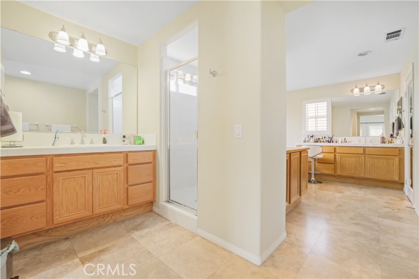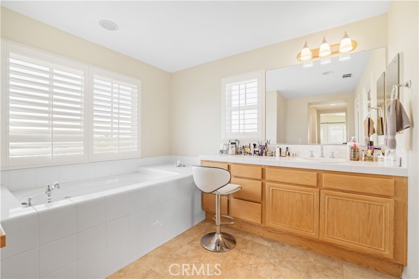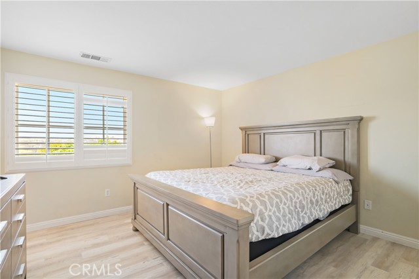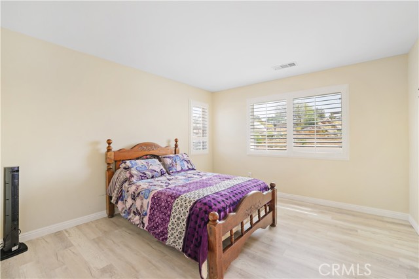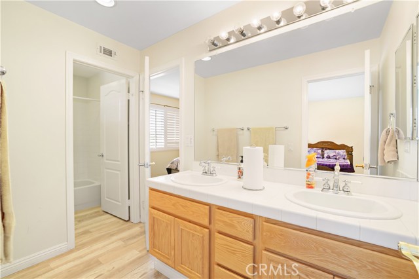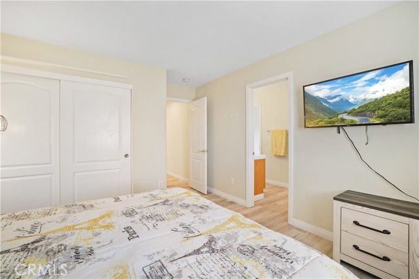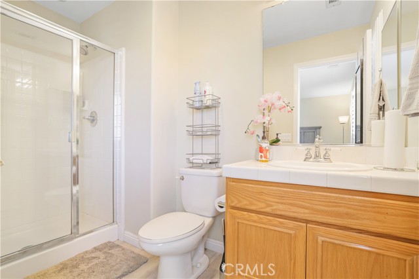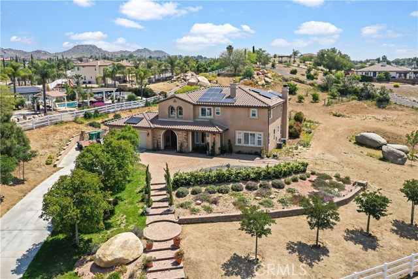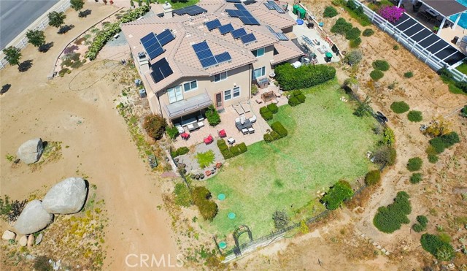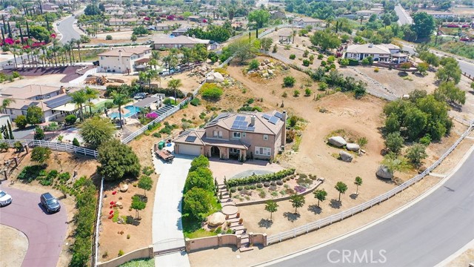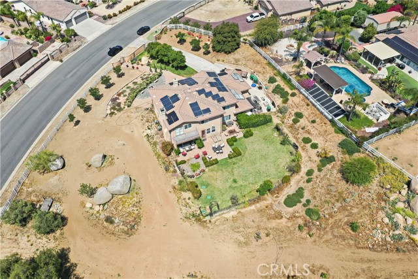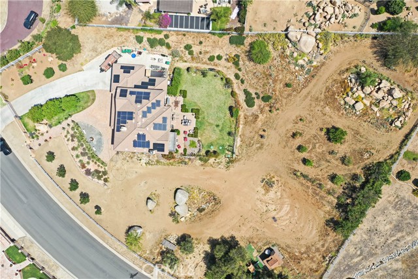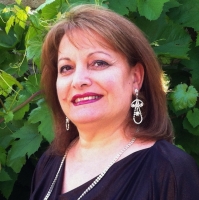16612 Edge Gate Drive, Riverside, CA 92504
Contact Silva Babaian
Schedule A Showing
Request more information
- MLS#: CV25025178 ( Single Family Residence )
- Street Address: 16612 Edge Gate Drive
- Viewed: 15
- Price: $1,280,000
- Price sqft: $364
- Waterfront: Yes
- Wateraccess: Yes
- Year Built: 2003
- Bldg sqft: 3512
- Bedrooms: 4
- Total Baths: 4
- Full Baths: 3
- 1/2 Baths: 1
- Garage / Parking Spaces: 3
- Days On Market: 40
- Acreage: 1.37 acres
- Additional Information
- County: RIVERSIDE
- City: Riverside
- Zipcode: 92504
- District: Riverbank Unified
- Provided by: EXP REALTY OF CALIFORNIA INC
- Contact: Maria Maria

- DMCA Notice
-
DescriptionMOCKINGBIRD CANYON BRIDLE CREEK This gorgeous home has brand new white porcelain flooring on the first floor and beautiful laminate flooring on the second floor. This home is shrouded by mature California Pepper Trees older than the house itself and elevated on a lofty promontory lot. This home enjoys gentle cool breezes and spectacular sunset views! If you are looking for a place that has the fundamentals of serenity, privacy, security and just the right touch of fancy and captivate all who enter the gates. Large formal living and dining rooms; Separate study with two way fireplace between the living room; Spacious family room open to the island kitchen; 4 large family bedrooms including the luxurious master suite with access to the second level lanai. Spectacular place for the treat of smells of Sage and Citrus blossoms throughout the year; Private Orchard comprised of a variety of Citrus, Avocado, Pomegranate and even Grape Vines. The sounds of streams, frogs, and birds among the whisper of the breezes through the Peppers; Recreation abounds with trees and boulders to climb, trails to explore and views in every direction to enjoy! A custom playhouse and shaded "Secret Kingdom" for the children to enjoy the serenity this place offers. A three car tandem garage and ample off street parking; The community offers the exceptional amenities of improved horse trails and a day use equestrian center with stalls and a restroom. The community is filled with natural open spaces preserved to enhance the beauty and appeal of the neighborhood with mature Pepper Oak and Sycamores fed by natural water courses and streams supporting the rich wild life community of Squirrels, Possums, Foxes and many bird species.
Property Location and Similar Properties
Features
Appliances
- Built-In Range
- Convection Oven
- Dishwasher
- Double Oven
- Electric Oven
- Disposal
- Gas Range
- Gas Water Heater
- Microwave
- Range Hood
- Recirculated Exhaust Fan
- Refrigerator
- Water Heater Central
- Water Line to Refrigerator
Architectural Style
- Mediterranean
- Spanish
Assessments
- Special Assessments
Association Amenities
- Horse Trails
Association Fee
- 90.00
Association Fee Frequency
- Monthly
Commoninterest
- Planned Development
Common Walls
- No Common Walls
Construction Materials
- Frame
- Stone Veneer
- Stucco
Cooling
- Central Air
- Dual
- Electric
Country
- US
Days On Market
- 103
Direction Faces
- West
Door Features
- Double Door Entry
- French Doors
- Panel Doors
Eating Area
- Breakfast Counter / Bar
- Breakfast Nook
- Dining Room
- Separated
Electric
- 220 Volts in Laundry
- Electricity - On Property
- Photovoltaics on Grid
- Photovoltaics Third-Party Owned
Fencing
- Masonry
- Split Rail
- Vinyl
Fireplace Features
- Family Room
- Library
- Living Room
- Gas
- Gas Starter
- Wood Burning
- See Through
Flooring
- Laminate
- Tile
Foundation Details
- Raised
Garage Spaces
- 3.00
Heating
- Central
- Forced Air
- Natural Gas
Interior Features
- Balcony
- Built-in Features
- Ceramic Counters
- Copper Plumbing Full
- Crown Molding
- Granite Counters
- High Ceilings
- Open Floorplan
- Pantry
- Recessed Lighting
- Stone Counters
- Storage
Laundry Features
- Gas & Electric Dryer Hookup
- Individual Room
- Inside
- Upper Level
Levels
- Two
Living Area Source
- Assessor
Lockboxtype
- None
Lot Features
- 0-1 Unit/Acre
- Agricultural - Tree/Orchard
- Agricultural - Vine/Vineyard
- Back Yard
- Corner Lot
- Corners Marked
- Front Yard
- Gentle Sloping
- Horse Property
- Horse Property Unimproved
- Landscaped
- Lawn
- Lot Over 40000 Sqft
- Irregular Lot
- Rolling Slope
- Secluded
- Sprinkler System
- Sprinklers In Front
- Sprinklers In Rear
- Sprinklers On Side
- Sprinklers Timer
- Treed Lot
- Walkstreet
- Yard
Parcel Number
- 273600035
Parking Features
- Garage
- Garage - Three Door
- Garage Door Opener
- Gated
Patio And Porch Features
- Brick
- Lanai
- Patio Open
- Front Porch
Pool Features
- None
Postalcodeplus4
- 8800
Property Type
- Single Family Residence
Property Condition
- Turnkey
Road Frontage Type
- Access Road
Road Surface Type
- Paved
Roof
- Concrete
- Spanish Tile
School District
- Riverbank Unified
Security Features
- Automatic Gate
- Carbon Monoxide Detector(s)
- Fire Sprinkler System
- Security System
- Smoke Detector(s)
Sewer
- Conventional Septic
Spa Features
- None
Utilities
- Electricity Available
- Electricity Connected
- Natural Gas Connected
- Sewer Available
View
- Canyon
- City Lights
- Hills
- Mountain(s)
- Neighborhood
Views
- 15
Virtual Tour Url
- https://www.youtube.com/watch?v=N_5ffnpvqv0
Water Source
- Public
Window Features
- Double Pane Windows
- Shutters
Year Built
- 2003
Year Built Source
- Assessor
Zoning
- R-A-1

