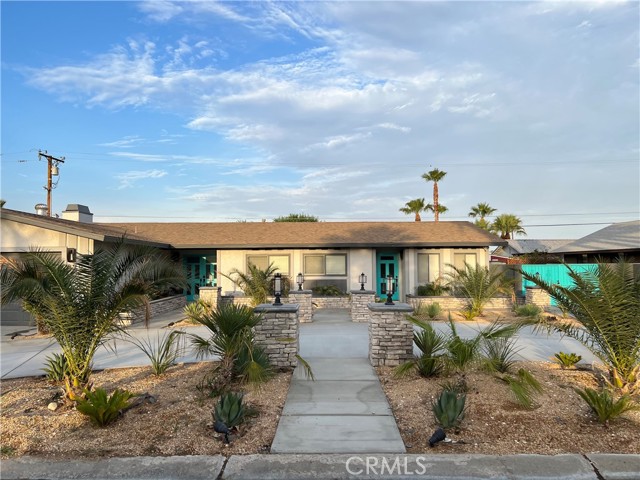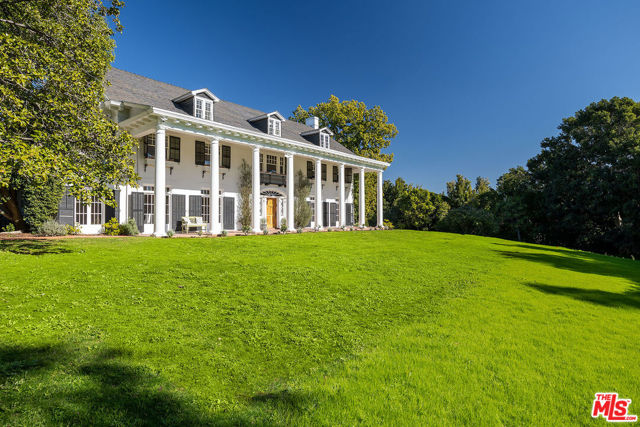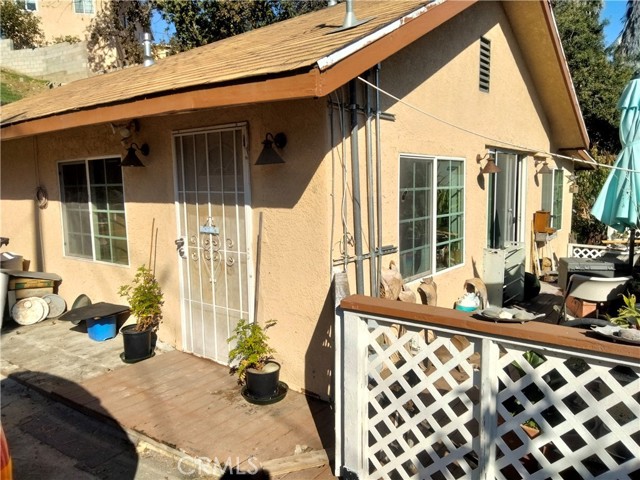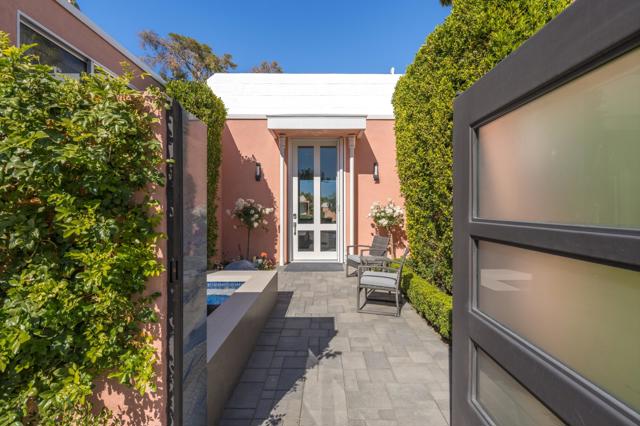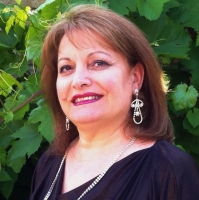47426 Rabat Drive, Palm Desert, CA 92260
Contact Silva Babaian
Schedule A Showing
Request more information
- MLS#: 219124073DA ( Single Family Residence )
- Street Address: 47426 Rabat Drive
- Viewed: 12
- Price: $1,499,000
- Price sqft: $686
- Waterfront: No
- Year Built: 1971
- Bldg sqft: 2185
- Bedrooms: 3
- Total Baths: 1
- Full Baths: 1
- Garage / Parking Spaces: 2
- Days On Market: 60
- Additional Information
- County: RIVERSIDE
- City: Palm Desert
- Zipcode: 92260
- Subdivision: Marrakesh Country Cl
- Elementary School: WASCHA
- Middle School: PADECH
- High School: PALDES
- Provided by: Coldwell Banker Realty
- Contact: Didona Didona

- DMCA Notice
-
DescriptionExperience Desert Living at Its Finest! Immerse yourself in luxury with this stunning 3BR/3BA TURNKEY residence, perfect for full time living or a serene desert getaway. Nestled in the prestigious Marrakesh CC, this exeptional home seamlessly combines timeless elegance with modern sophistication. Step into a meticulously landscaped courtyard, complete with a glass tiled spa featuring a cascading waterfall and customizable lighting with remote or app controls, offering a tranquil ambiance. A striking linear fireplace, adorned with mother of pearl stone and walnut accents, serves as the centerpiece of the inviting living space, complemented by an 85'' Samsung TV with a premium soundbar. The gourmet kitchen is a culinary masterpiece, equipped with stainless steel appliances, a gas range, custom shaker cabinetry, and stunning Taj Mahal Quartzite countertops. Retreat to the luxurious primary suite, featuring a custom walk in closet with built ins and a spa like ensuite bath with a jetted tub, glass shower, and dual vanities. Outside, a private patio surrounded by roses and views of the lush 8th fairway provides the perfect escape. A generously sized second suite offers frosted glass entry doors, a private patio and an ensuite bath, combining elegance with functionality. Many addtional improvements include new roof (2025). a hallway from garage into the home (unique to this home) and new Venstar thermostats with 3 zones. Don't miss the chance to call this masterpiece your own!
Property Location and Similar Properties
Features
Appliances
- Gas Cooktop
- Microwave
- Electric Oven
- Gas Range
- Vented Exhaust Fan
- Refrigerator
- Disposal
- Dishwasher
- Gas Water Heater
- Tankless Water Heater
- Range Hood
Association Amenities
- Bocce Ball Court
- Tennis Court(s)
- Pet Rules
- Picnic Area
- Management
- Maintenance Grounds
- Lake or Pond
- Golf Course
- Gym/Ex Room
- Clubhouse
- Controlled Access
- Clubhouse Paid
- Security
- Insurance
Association Fee
- 1270.00
Association Fee2
- 815.00
Association Fee2 Frequency
- Monthly
Association Fee Frequency
- Monthly
Builder Model
- B-plan extended
Carport Spaces
- 0.00
Construction Materials
- Stucco
Cooling
- Zoned
- Central Air
Country
- US
Door Features
- Double Door Entry
Eating Area
- Breakfast Counter / Bar
- In Living Room
Elementary School
- WASCHA
Elementaryschool
- Washington Charter
Fencing
- Block
Fireplace Features
- Masonry
- Gas
- Living Room
Flooring
- Carpet
- Tile
Foundation Details
- Slab
Garage Spaces
- 2.00
Green Energy Efficient
- HVAC
- Water Heater
- Thermostat
Heating
- Central
- Zoned
- Forced Air
- Natural Gas
High School
- PALDES
Highschool
- Palm Desert
Inclusions
- Sold turnkey furnished and equiped. Please see the List of Inventory attached in documents.
Interior Features
- Built-in Features
- Recessed Lighting
- Open Floorplan
- High Ceilings
- Furnished
Laundry Features
- In Closet
Levels
- One
Living Area Source
- Other
Lot Features
- Landscaped
- Close to Clubhouse
- On Golf Course
- Sprinkler System
- Sprinklers Timer
- Planned Unit Development
Middle School
- PADECH
Middleorjuniorschool
- Palm Desert Charter
Parcel Number
- 630260023
Parking Features
- Guest
- Garage Door Opener
- Direct Garage Access
Patio And Porch Features
- Brick
- Covered
Pool Features
- In Ground
- Electric Heat
- Community
Postalcodeplus4
- 5828
Property Type
- Single Family Residence
Property Condition
- Updated/Remodeled
Roof
- Foam
- Flat
Security Features
- 24 Hour Security
- Gated Community
- Automatic Gate
Spa Features
- Community
- Private
- Heated
- In Ground
Subdivision Name Other
- Marrakesh Country Cl
Uncovered Spaces
- 0.00
View
- Golf Course
- Mountain(s)
Views
- 12
Virtual Tour Url
- https://realestatephotographyandvideo.com/47426-Rabat-Dr/idx
Window Features
- Blinds
Year Built
- 1971
Year Built Source
- Assessor

