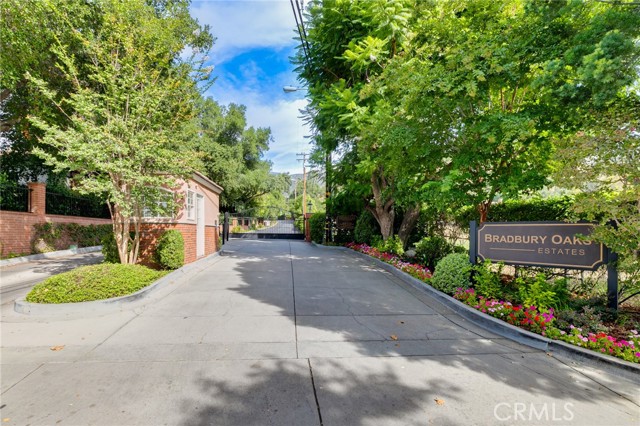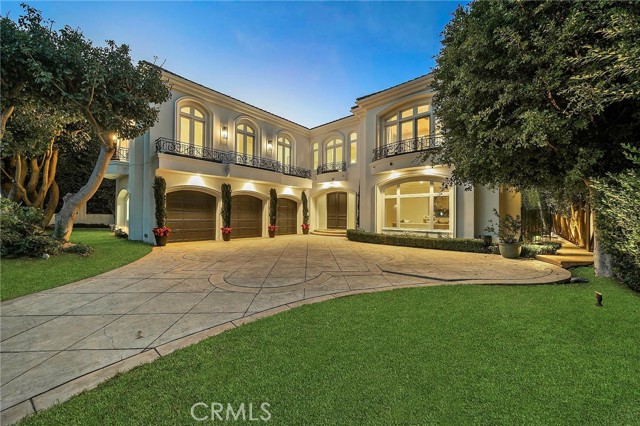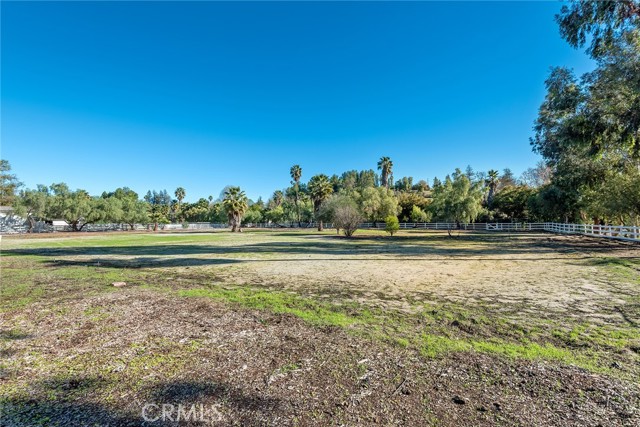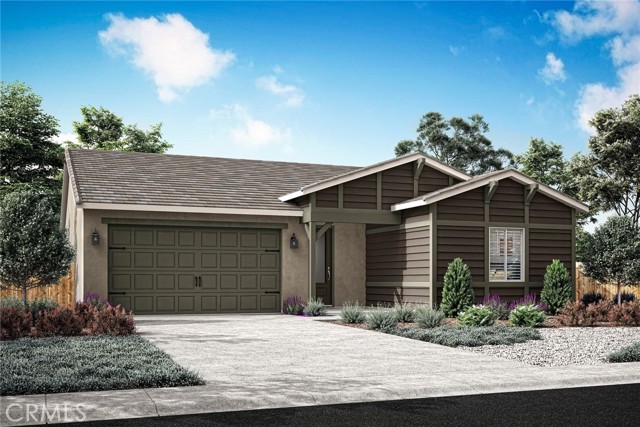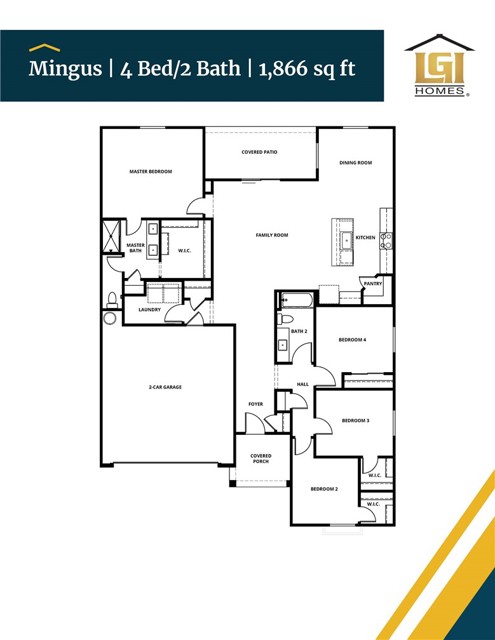819 Longhorn Drive, San Jacinto, CA 92582
Contact Silva Babaian
Schedule A Showing
Request more information
- MLS#: SW25022966 ( Single Family Residence )
- Street Address: 819 Longhorn Drive
- Viewed: 1
- Price: $539,900
- Price sqft: $289
- Waterfront: Yes
- Wateraccess: Yes
- Year Built: 2025
- Bldg sqft: 1866
- Bedrooms: 4
- Total Baths: 2
- Full Baths: 2
- Garage / Parking Spaces: 2
- Days On Market: 24
- Acreage: 21.55 acres
- Additional Information
- County: RIVERSIDE
- City: San Jacinto
- Zipcode: 92582
- District: Hemet Unified
- Elementary School: CAWSTO
- Middle School: RANVIE
- High School: TAHQUI
- Provided by: LGI Realty-California , LLC
- Contact: Jeanine Jeanine

- DMCA Notice
-
DescriptionFeaturing four generously sized bedrooms, the Mingus layout offers ample space for family and guests. The open concept design seamlessly connects the kitchen, family room, and dining area, fostering a sense of unity and ease. The kitchen is upgraded with modern stainless steel appliances, elegant plank flooring, and a convenient walk in pantry, perfect for organizing and storing pantry staples. The home also boasts a covered porch and patio, providing inviting outdoor spaces for relaxation and entertainment. The master suite is a private retreat, complete with a dual sink vanity, a step in shower, and a separate private toilet room for added privacy. The secondary bathroom is versatile, featuring a tub/shower combination to accommodate various needs. A dedicated laundry room further enhances the home's functionality, offering a practical solution for everyday chores.
Property Location and Similar Properties
Features
Appliances
- Dishwasher
- Electric Oven
- Electric Range
- Electric Water Heater
- ENERGY STAR Qualified Appliances
- ENERGY STAR Qualified Water Heater
- Disposal
- High Efficiency Water Heater
- Ice Maker
- Microwave
- Refrigerator
- Self Cleaning Oven
- Vented Exhaust Fan
- Water Line to Refrigerator
Architectural Style
- Traditional
Assessments
- Unknown
Association Fee
- 0.00
Builder Model
- Mingus
Builder Name
- LGI HOMES
Commoninterest
- None
Common Walls
- No Common Walls
Construction Materials
- Blown-In Insulation
- Board & Batten Siding
- Brick Veneer
- Concrete
- Drywall Walls
- Ducts Professionally Air-Sealed
- Stucco
- Wood Siding
Cooling
- Central Air
- ENERGY STAR Qualified Equipment
- High Efficiency
Country
- US
Days On Market
- 23
Door Features
- ENERGY STAR Qualified Doors
Eating Area
- Dining Room
- In Kitchen
Electric
- 220 Volts in Kitchen
- 220 Volts in Laundry
- Standard
Elementary School
- CAWSTO
Elementaryschool
- Cawston
Fencing
- Block
- Vinyl
Fireplace Features
- None
Flooring
- Carpet
- Vinyl
Foundation Details
- Slab
Garage Spaces
- 2.00
Heating
- Central
- ENERGY STAR Qualified Equipment
- Forced Air
- High Efficiency
- Solar
High School
- TAHQUI
Highschool
- Tahquitz
Interior Features
- Ceiling Fan(s)
- Granite Counters
- Open Floorplan
- Pantry
- Recessed Lighting
- Storage
- Unfurnished
- Wired for Data
Laundry Features
- Electric Dryer Hookup
- Individual Room
- Inside
- Washer Hookup
Levels
- One
Lockboxtype
- None
Lot Features
- Back Yard
- Front Yard
- Landscaped
- Park Nearby
- Paved
- Sprinklers Drip System
- Sprinklers In Front
- Sprinklers Timer
- Yard
Middle School
- RANVIE
Middleorjuniorschool
- Rancho Viejo
Parcel Number
- 432260017
Parking Features
- Direct Garage Access
- Concrete
- Paved
- Garage
- Garage Faces Front
Patio And Porch Features
- Concrete
- Covered
- Enclosed
- Front Porch
Pool Features
- None
Property Type
- Single Family Residence
Road Frontage Type
- Private Road
Road Surface Type
- Paved
Roof
- Concrete
- Tile
School District
- Hemet Unified
Security Features
- Carbon Monoxide Detector(s)
- Fire and Smoke Detection System
- Fire Sprinkler System
- Smoke Detector(s)
Sewer
- Public Sewer
Spa Features
- None
Utilities
- Cable Available
- Electricity Available
- Natural Gas Not Available
- Other
- Phone Available
- Sewer Connected
- Water Connected
View
- None
Water Source
- Public
Window Features
- ENERGY STAR Qualified Windows
- Screens
Year Built
- 2025
Year Built Source
- Builder

