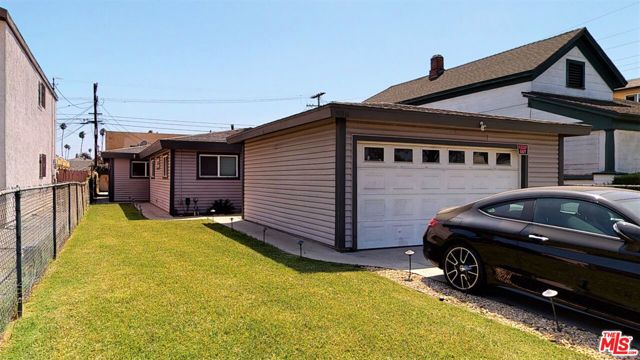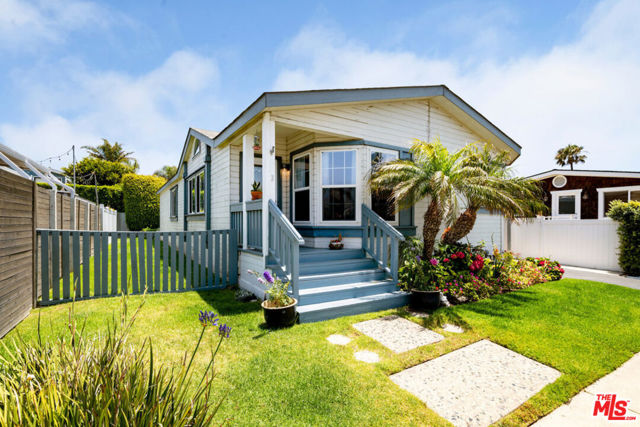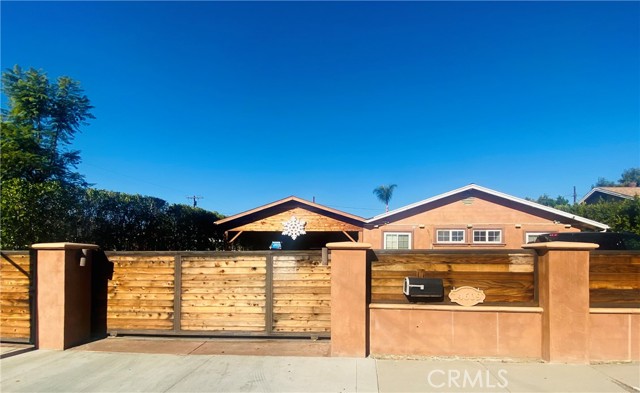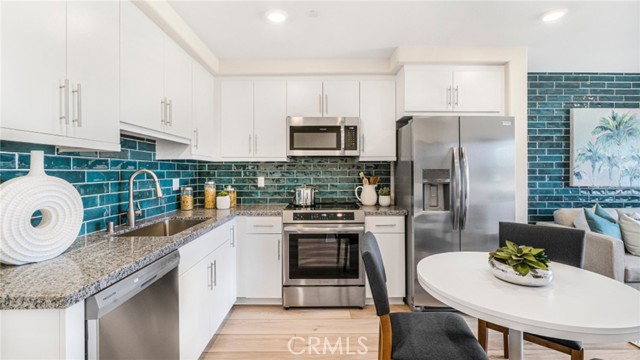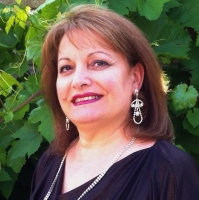7323 Olive Grove Street, Riverside, CA 92507
Contact Silva Babaian
Schedule A Showing
Request more information
- MLS#: SW25022483 ( Condominium )
- Street Address: 7323 Olive Grove Street
- Viewed: 1
- Price: $390,990
- Price sqft: $461
- Waterfront: No
- Year Built: 2025
- Bldg sqft: 848
- Bedrooms: 1
- Total Baths: 2
- Full Baths: 2
- Garage / Parking Spaces: 1
- Days On Market: 64
- Additional Information
- County: RIVERSIDE
- City: Riverside
- Zipcode: 92507
- District: Riverside Unified
- Provided by: Century 21 Masters
- Contact: Todd Todd

- DMCA Notice
-
DescriptionNEW CONSTRUCTION! This two story home has a versatile flex space and a full sized bathroom on the first floor, perfect for a home office, recreation room or added shared living space, depending on the homeowner's needs. Upstairs, the kitchen, Great Room and nook share an open layout for easy entertaining and hosting special gatherings, a convenient laundry room, a restful bedroom and an additional full sized bathroom. The Paseo is a new collection of townhomes for sale coming soon to the Highgrove Town Center master planned community in Highgrove, CA. Residents enjoy prime amenities within the community such as a social clubhouse, sparkling swimming pool, barbecue areas, tot lot and more. For local outdoor recreation, Box Springs Mountain Reserve Park features trails for hiking, mountain biking and horseback riding. Shopping and dining options at Downtown Riverside and the Mission Inn are just a 10 minute drive, while UCR is even less and nearby K 12 schools are a three minute drive away.
Property Location and Similar Properties
Features
Appliances
- Dishwasher
- Free-Standing Range
- Disposal
- Microwave
Assessments
- Unknown
Association Amenities
- Pool
- Spa/Hot Tub
- Barbecue
- Outdoor Cooking Area
- Clubhouse
- Maintenance Grounds
Association Fee
- 332.00
Association Fee Frequency
- Monthly
Builder Name
- LENNAR
Commoninterest
- Condominium
Common Walls
- 2+ Common Walls
Construction Materials
- Frame
Cooling
- Central Air
Country
- US
Days On Market
- 59
Eating Area
- Breakfast Counter / Bar
- Dining Room
Fireplace Features
- None
Foundation Details
- Slab
Garage Spaces
- 1.00
Green Energy Generation
- Solar
Heating
- Central
Interior Features
- Granite Counters
- Open Floorplan
- Recessed Lighting
Laundry Features
- Individual Room
- Inside
- Upper Level
Levels
- Two
Lockboxtype
- None
Lot Features
- Level
Parking Features
- Direct Garage Access
- Garage
Pool Features
- Association
- In Ground
Property Type
- Condominium
Property Condition
- Turnkey
Roof
- Tile
School District
- Riverside Unified
Security Features
- Carbon Monoxide Detector(s)
- Smoke Detector(s)
Sewer
- Public Sewer
Spa Features
- Association
- In Ground
Utilities
- Cable Connected
- Electricity Connected
- Phone Connected
- Sewer Connected
- Underground Utilities
- Water Connected
View
- None
Virtual Tour Url
- https://my.matterport.com/show/?m=5G1tYdDY3AL
Water Source
- Public
Year Built
- 2025
Year Built Source
- Builder

