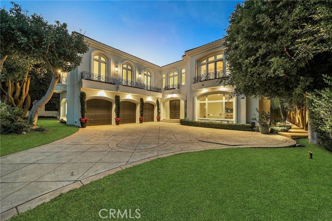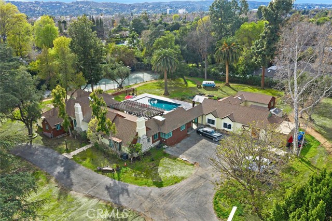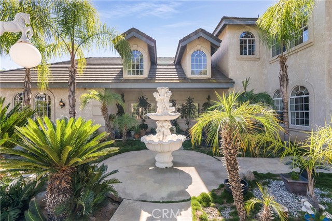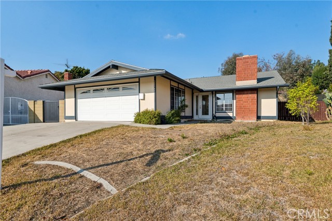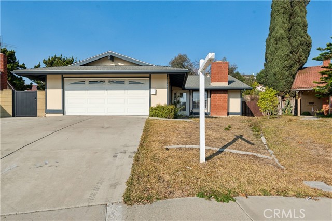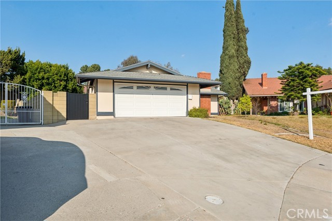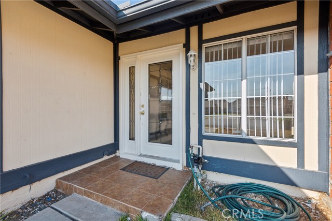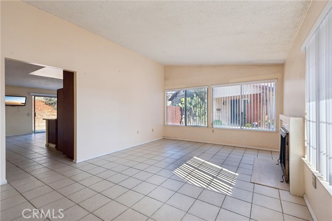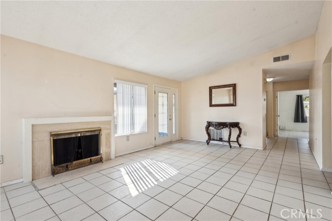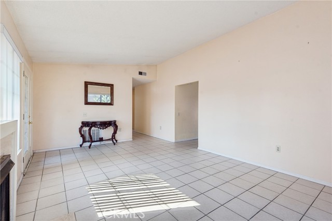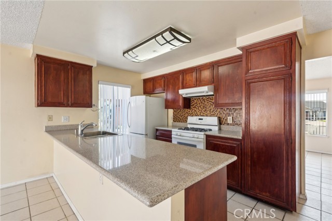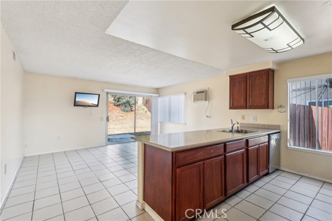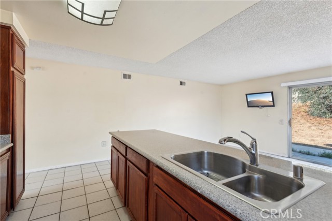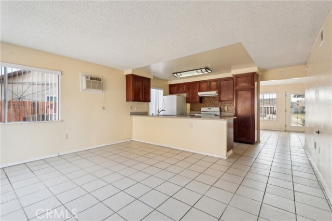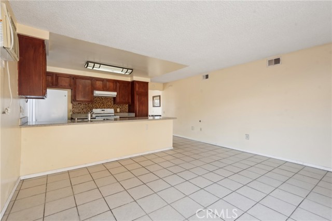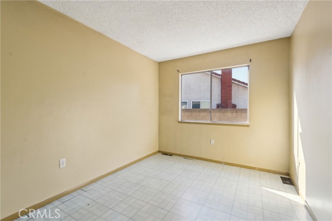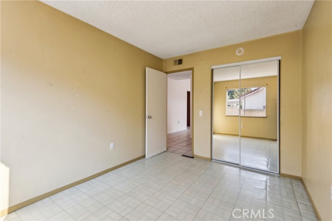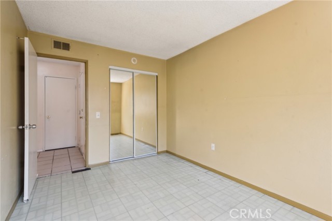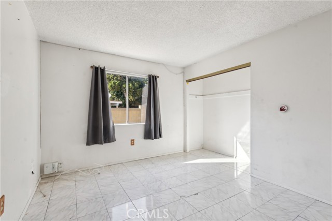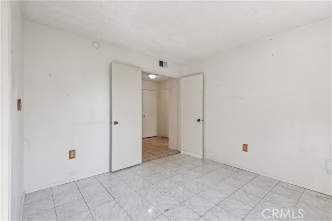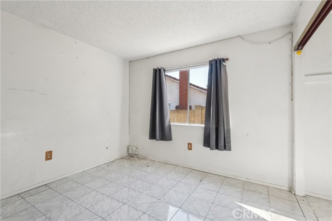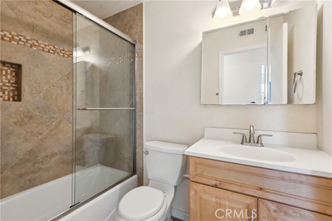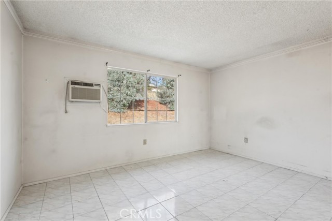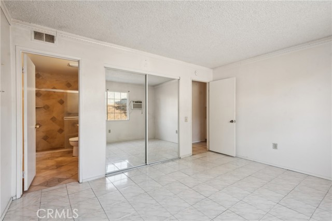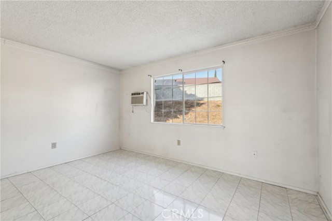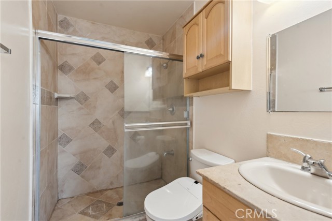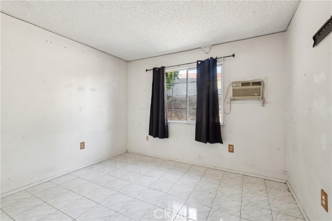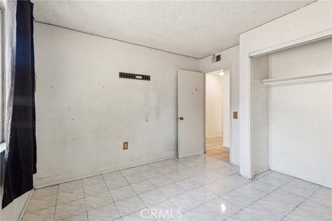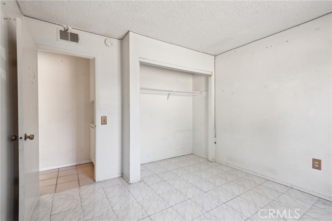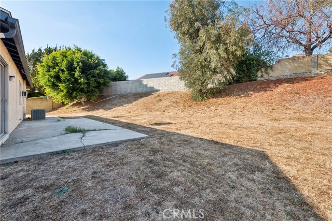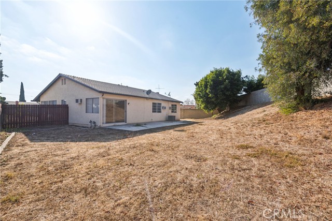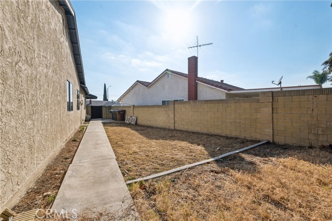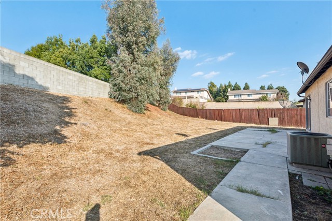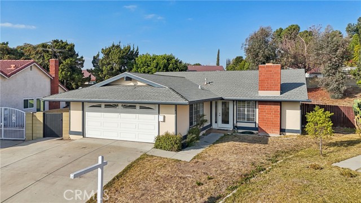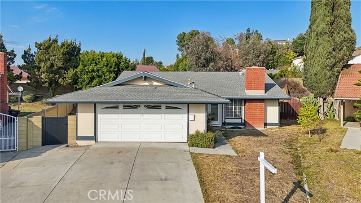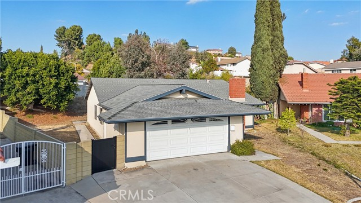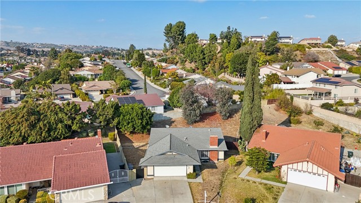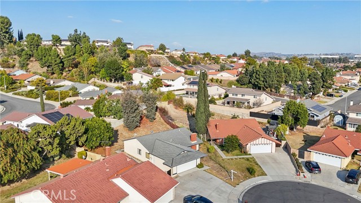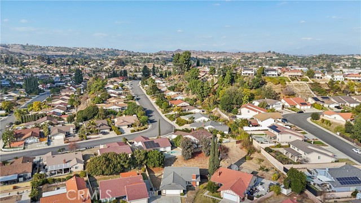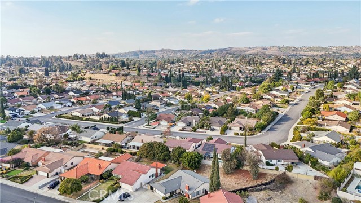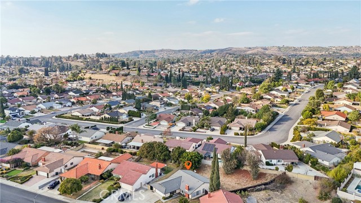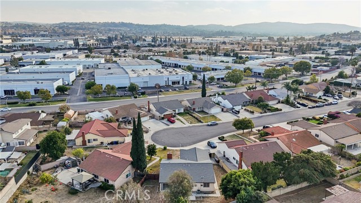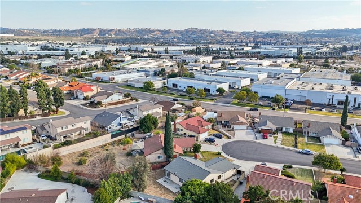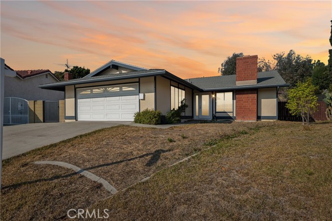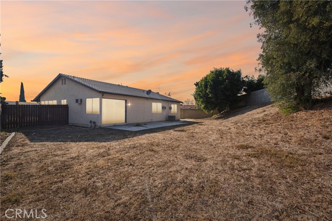20543 Fuero Drive, Walnut, CA 91789
Contact Silva Babaian
Schedule A Showing
Request more information
- MLS#: TR25020756 ( Single Family Residence )
- Street Address: 20543 Fuero Drive
- Viewed: 1
- Price: $948,888
- Price sqft: $646
- Waterfront: Yes
- Wateraccess: Yes
- Year Built: 1974
- Bldg sqft: 1470
- Bedrooms: 4
- Total Baths: 2
- Full Baths: 2
- Garage / Parking Spaces: 5
- Days On Market: 7
- Additional Information
- County: LOS ANGELES
- City: Walnut
- Zipcode: 91789
- District: Walnut Valley Unified
- Elementary School: VEJAR
- Middle School: SUZANN
- High School: WALNUT
- Provided by: Re/Max Top Producers
- Contact: Steve Steve

- DMCA Notice
-
DescriptionWelcome to 20543 Fuero Dr, a stunning home nestled in the highly sought after Walnut Valley Unified School District. This 4 bedroom 2 bathroom home is situated on a quiet cul de sac, this property boasts an expansive 10,137 sqft. lot, offering both privacy and endless possibilities. Step inside to a bright and airy living room, where cathedral ceilings, a cozy fireplace, and abundant natural light create a warm and inviting atmosphere. The kitchen is designed for both style and functionality, featuring sleek granite countertops, a chic glass tile backsplash, and ample cabinetry for all your storage needs. The spacious family room seamlessly connects to the expansive backyard through large sliding doors, making it perfect for indoor outdoor entertaining. Down the hallway, the primary suite offers a peaceful retreat with mirrored closets, tile flooring, and a beautifully updated en suite bathroom complete with a walk in shower. Three additional generously sized bedrooms provide plenty of space for family, guests, or a home office. The renovated hall bathroom features a stylish tiled tub enclosure, adding to the homes appeal. Outside, the private backyard is a true blank canvasideal for an ADU, gardening, building a pool, or creating the outdoor oasis of your dreams. A two car garage with direct access, plus a large driveway with space for three additional vehicles, ensures ample parking. Conveniently located near top rated schools, shopping, dining, and major freeways, this home offers the perfect blend of comfort and convenience. Dont miss the chance to make it yours!
Property Location and Similar Properties
Features
Appliances
- Dishwasher
- Free-Standing Range
- Disposal
- Gas Oven
- Gas Range
- Gas Water Heater
- Range Hood
- Refrigerator
Architectural Style
- Ranch
Assessments
- Special Assessments
Association Fee
- 0.00
Commoninterest
- None
Common Walls
- No Common Walls
Construction Materials
- Frame
- Stucco
Cooling
- Central Air
Country
- US
Direction Faces
- South
Door Features
- Mirror Closet Door(s)
- Sliding Doors
Eating Area
- In Family Room
Electric
- Standard
Elementary School
- VEJAR
Elementaryschool
- Vejar
Entry Location
- Living Room
Fencing
- Block
- Wood
Fireplace Features
- Living Room
- Gas Starter
Flooring
- Tile
- Vinyl
Foundation Details
- Slab
Garage Spaces
- 2.00
Heating
- Central
- Natural Gas
High School
- WALNUT
Highschool
- Walnut
Interior Features
- Granite Counters
Laundry Features
- Gas Dryer Hookup
- In Garage
- Washer Hookup
Levels
- One
Living Area Source
- Assessor
Lockboxtype
- Supra
Lockboxversion
- Supra BT LE
Lot Features
- Back Yard
- Cul-De-Sac
- Front Yard
- Lawn
- Lot 10000-19999 Sqft
- Sprinkler System
Middle School
- SUZANN
Middleorjuniorschool
- Suzanne
Parcel Number
- 8720029019
Parking Features
- Driveway
- Concrete
- Driveway Up Slope From Street
- Garage
- Garage Faces Front
- Garage - Single Door
- Garage Door Opener
Patio And Porch Features
- Concrete
- Patio
Pool Features
- None
Postalcodeplus4
- 2431
Property Type
- Single Family Residence
Road Frontage Type
- City Street
Road Surface Type
- Paved
Roof
- Composition
- Shingle
School District
- Walnut Valley Unified
Sewer
- Public Sewer
Spa Features
- None
Uncovered Spaces
- 3.00
Utilities
- Electricity Connected
- Natural Gas Connected
- Sewer Connected
- Water Connected
View
- Neighborhood
Virtual Tour Url
- https://www.zillow.com/view-imx/12340766-630f-4858-b898-00ed3a0dd922?wl=true&setAttribution=mls&initialViewType=pano
Water Source
- Public
Window Features
- Blinds
Year Built
- 1974
Year Built Source
- Assessor
Zoning
- WAR17200*

