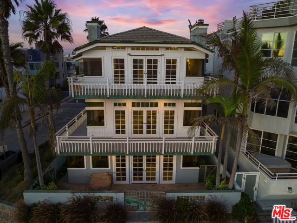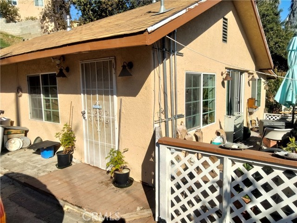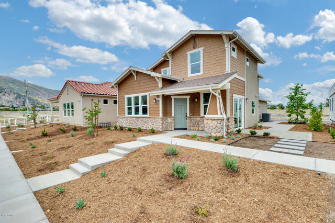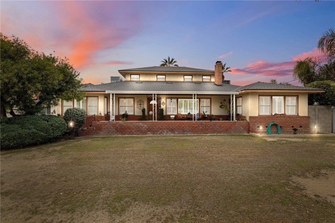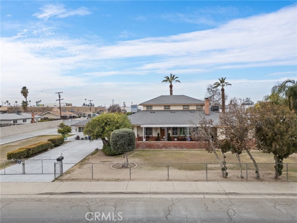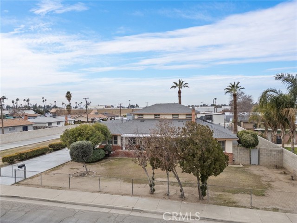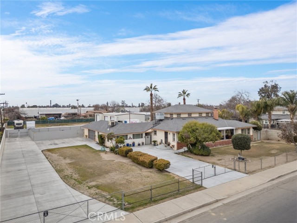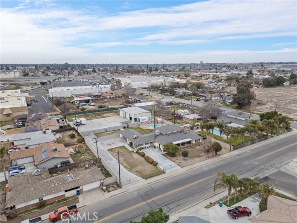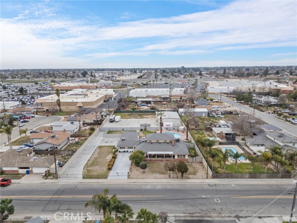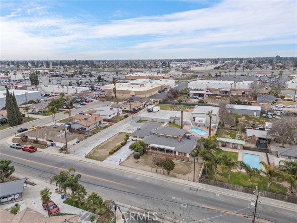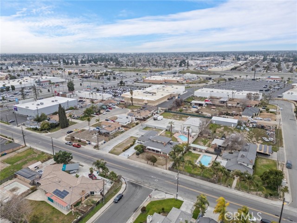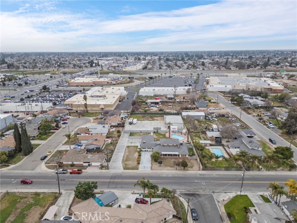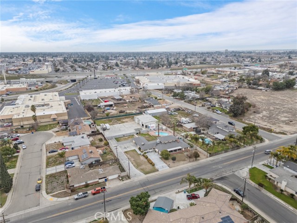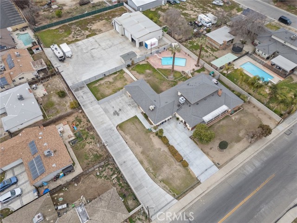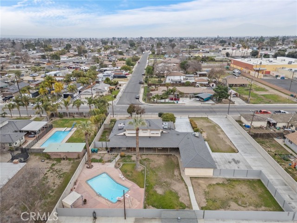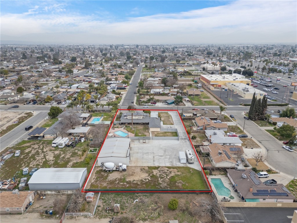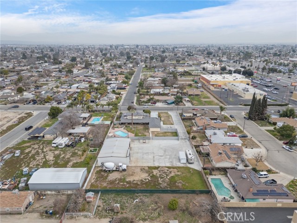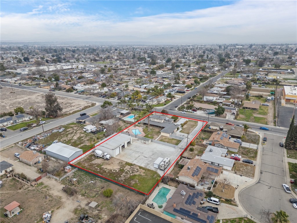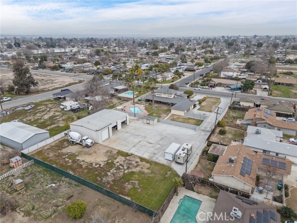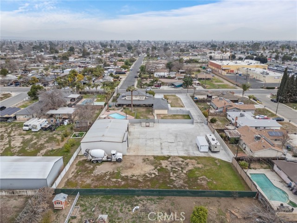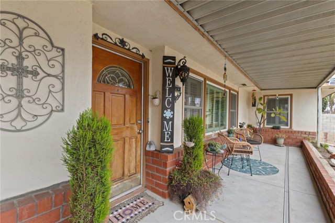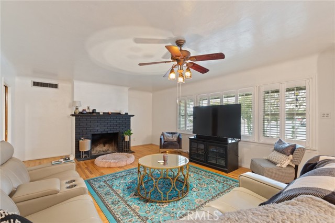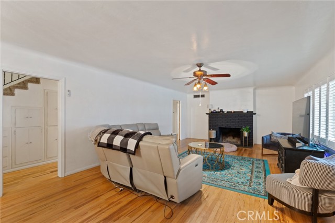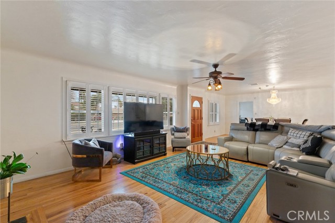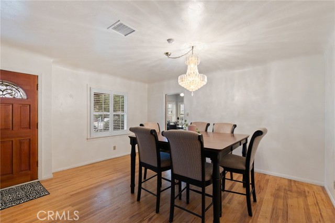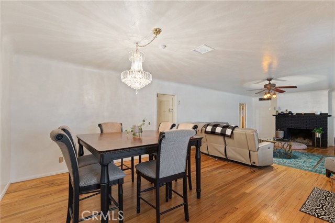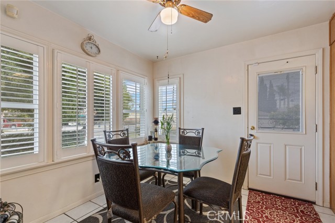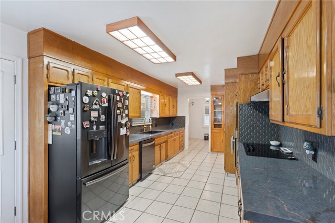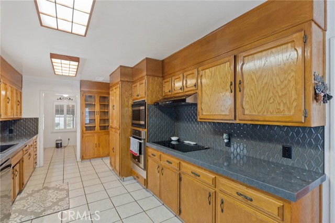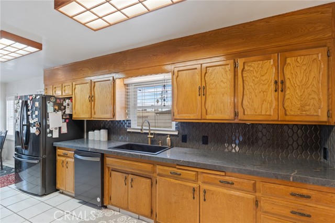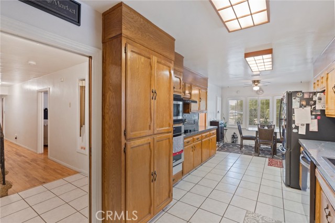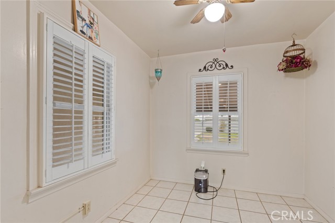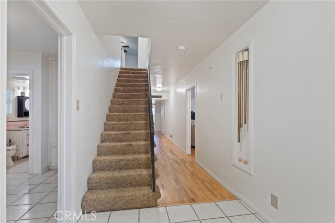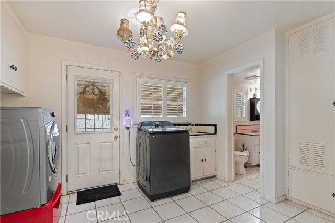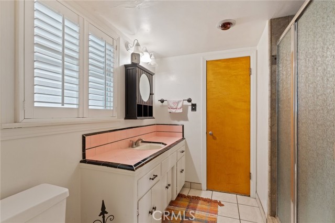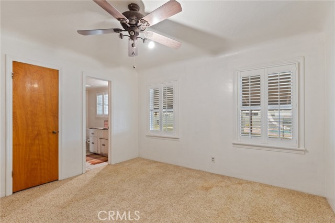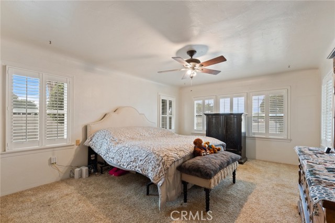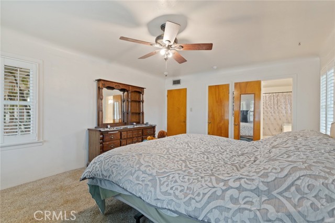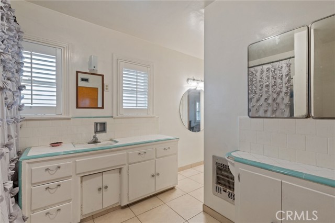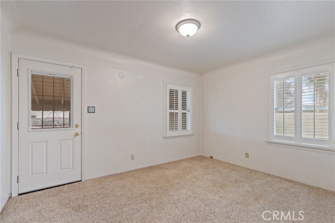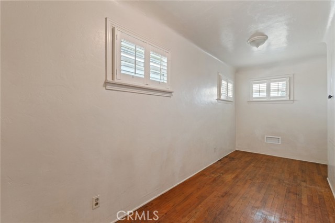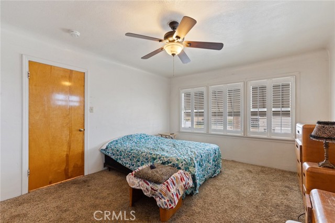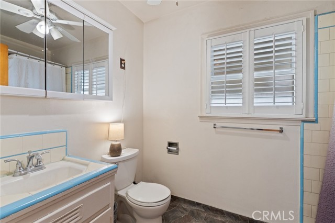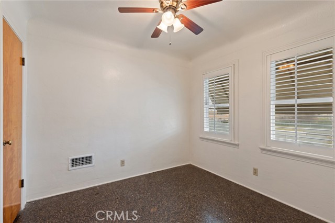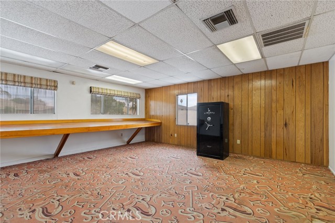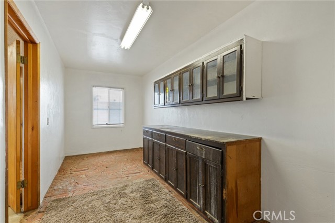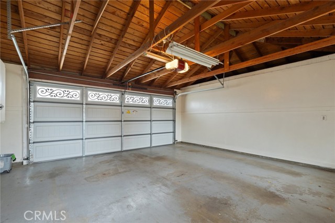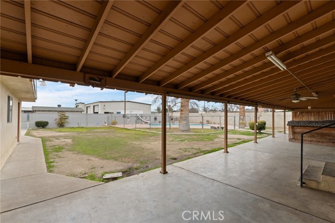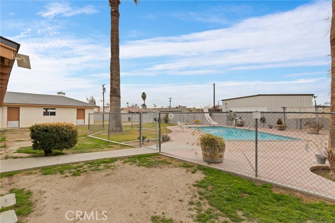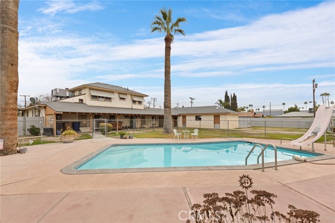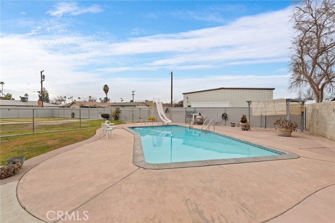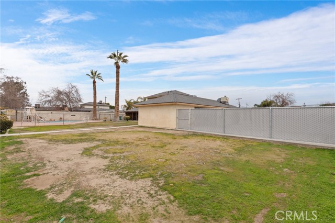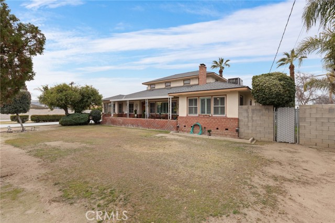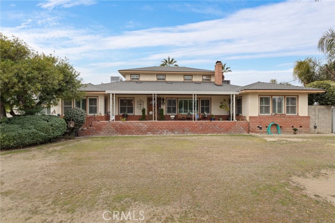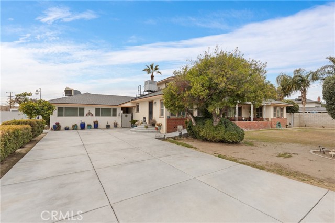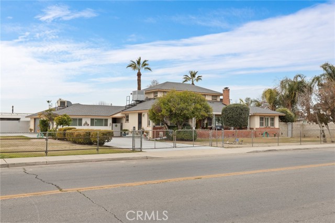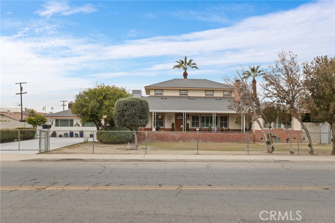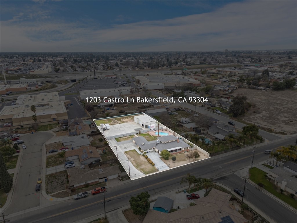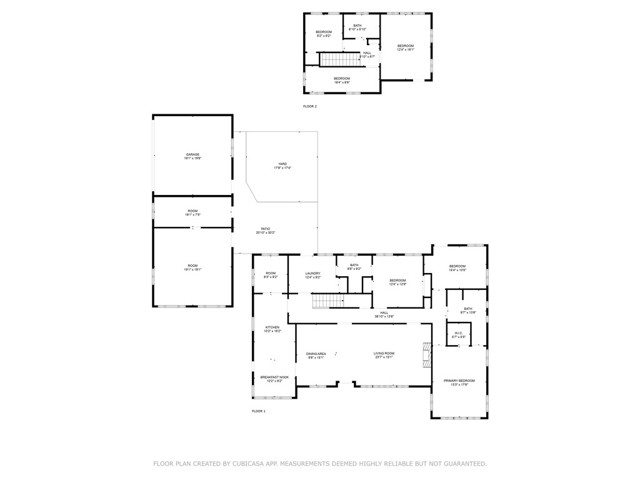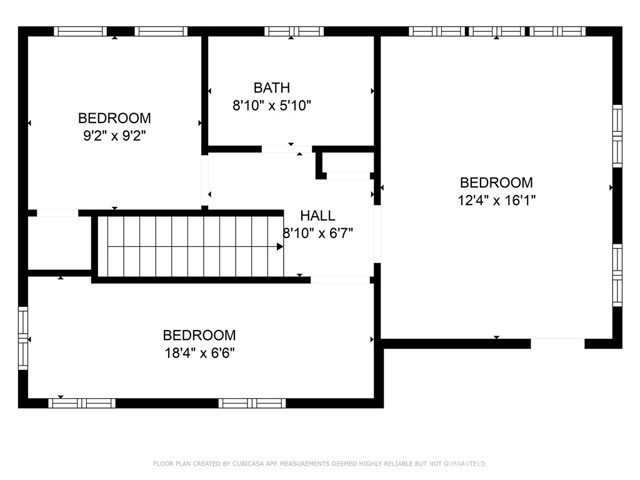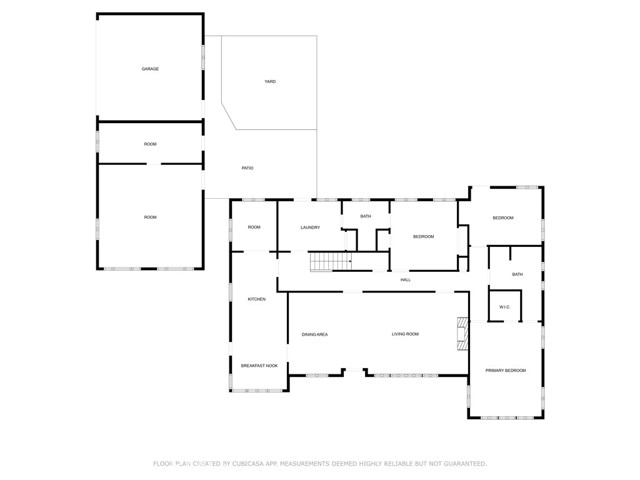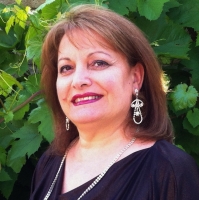1203 Castro Lane, Bakersfield, CA 93304
Contact Silva Babaian
Schedule A Showing
Request more information
- MLS#: PI25021904 ( Single Family Residence )
- Street Address: 1203 Castro Lane
- Viewed: 1
- Price: $900,000
- Price sqft: $285
- Waterfront: Yes
- Wateraccess: Yes
- Year Built: 1949
- Bldg sqft: 3160
- Bedrooms: 6
- Total Baths: 3
- Full Baths: 3
- Garage / Parking Spaces: 16
- Days On Market: 27
- Acreage: 1.03 acres
- Additional Information
- County: KERN
- City: Bakersfield
- Zipcode: 93304
- District: Kern Union
- Elementary School: EVERGR
- High School: WEST
- Provided by: eXp Realty of California, Inc.
- Contact: Anna Anna

- DMCA Notice
-
DescriptionThis exceptional property is the perfect blend of comfort, functionality, and space. Sitting on over an acre, this well maintained two story home features six spacious bedrooms and three baths, making it ideal for families or those who love to entertain. The beautifully updated kitchen boasts stunning quartzite countertops, a stylish ceramic sink, and modern appliances, creating an inviting space for cooking and gathering. Original hardwood floors add charm and character throughout the home, while recent upgrades, including a brand new composition roof, Bosch HVAC system, and a new water heater, provide peace of mind and efficiency. For those who appreciate space for productivity, the massive 40x60 shop is a true highlight. Designed for versatility, it features three large bays, including one designated for RV storage. A sturdy productivity bench, and compressor make this the ultimate space for vehicle restoration, maintenance, or any hands on project. With a 220 volt power supply, this shop is ready for even the most demanding equipment and tools. Surrounding cemented areas provide additional space for utility vehicles, productivity, or recreational use. The outdoor amenities transform this property into a private retreat. Enjoy the sparkling gated inground pool, perfect for cooling off on warm days, or relax in the patio jacuzzi, complete with a 220 volt power supply for a luxurious soak. The entire property is enclosed by a durable cement block fence, ensuring privacy and security. A gated dog run offers a dedicated space for pets to roam safely. With two septic tanks in place, this home is built for convenience and functionality. Its prime location keeps shopping, dining, and essential amenities just minutes away, combining the best of both worldsserene living with city conveniences nearby. This unique property is ideal for families, hobbyists, or anyone needing ample space for productivity and play. Don't miss the opportunity to make it your own!
Property Location and Similar Properties
Features
Appliances
- Convection Oven
- Dishwasher
- Electric Oven
- Electric Range
- Electric Cooktop
- Disposal
- Microwave
- Refrigerator
Architectural Style
- Traditional
Assessments
- None
Association Fee
- 0.00
Commoninterest
- None
Common Walls
- No Common Walls
Construction Materials
- Brick
- Stucco
Cooling
- Central Air
- ENERGY STAR Qualified Equipment
Country
- US
Eating Area
- Breakfast Nook
- In Living Room
Electric
- 220 Volts For Spa
- 220 Volts in Workshop
Elementary School
- EVERGR
Elementaryschool
- Evergreen
Entry Location
- Front Door
Exclusions
- Washer
- Dryer
Fencing
- Block
- Chain Link
- Excellent Condition
- New Condition
- Privacy
- Security
Fireplace Features
- Living Room
Flooring
- Carpet
- Laminate
- Tile
- Wood
Foundation Details
- Raised
Garage Spaces
- 6.00
Heating
- Central
- ENERGY STAR Qualified Equipment
- Fireplace(s)
High School
- WEST
Highschool
- West
Inclusions
- Refrigerator
Interior Features
- Ceiling Fan(s)
- In-Law Floorplan
- Pantry
- Quartz Counters
- Storage
Laundry Features
- Inside
Levels
- Two
Living Area Source
- Assessor
Lockboxtype
- SentriLock
Lot Features
- 0-1 Unit/Acre
- Back Yard
- Front Yard
- Landscaped
- Level with Street
- Rectangular Lot
- Near Public Transit
- Paved
- Value In Land
Other Structures
- Shed(s)
- Storage
- Workshop
Parcel Number
- 148260078
Parking Features
- Direct Garage Access
- Driveway
- Concrete
- Paved
- Driveway Level
- Garage
- Garage Faces Side
- Garage - Single Door
- Garage Door Opener
- Gated
- Oversized
- Parking Space
- RV Access/Parking
- RV Covered
- RV Garage
- RV Gated
Patio And Porch Features
- Covered
Pool Features
- Private
- Fenced
- In Ground
Postalcodeplus4
- 4408
Property Type
- Single Family Residence
Property Condition
- Additions/Alterations
- Building Permit
- Termite Clearance
- Turnkey
- Updated/Remodeled
Road Frontage Type
- City Street
Road Surface Type
- Paved
Roof
- Composition
School District
- Kern Union
Security Features
- Security System
- Wired for Alarm System
Sewer
- Conventional Septic
Spa Features
- Private
- Above Ground
- Fiberglass
- Heated
Uncovered Spaces
- 10.00
View
- Neighborhood
Virtual Tour Url
- https://click.pstmrk.it/3s/househub-media.aryeo.com%2Fsites%2Fqallpnx%2Funbranded/cUpU/yvy6AQ/AQ/1ef2e13d-7f52-4964-a8ff-96dcccbeea44/3/GVRR806NoR
Window Features
- Plantation Shutters
Year Built
- 1949
Year Built Source
- Public Records
Zoning
- R-S

