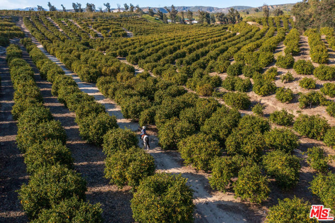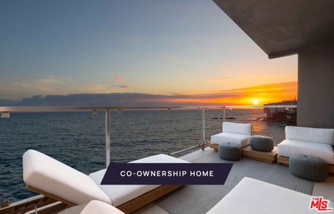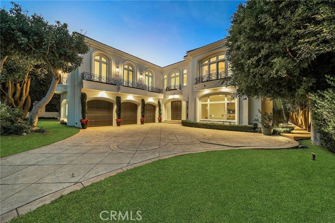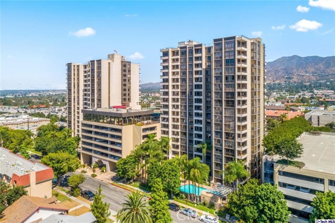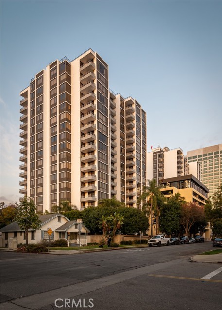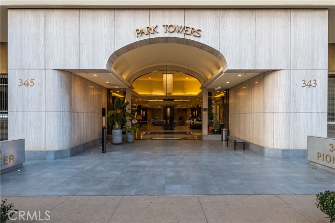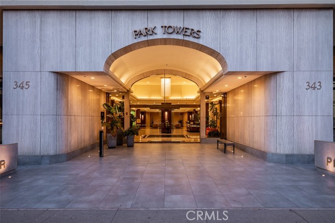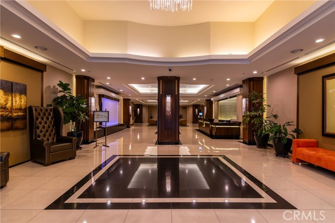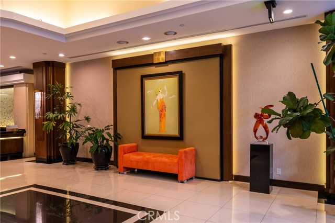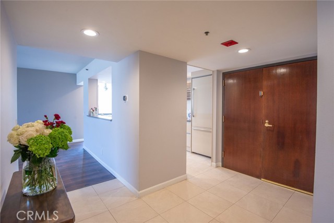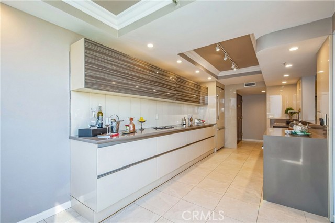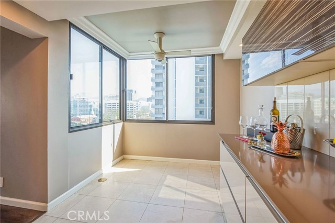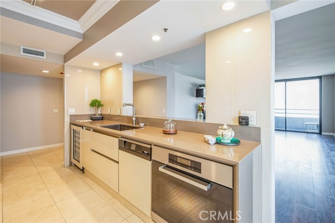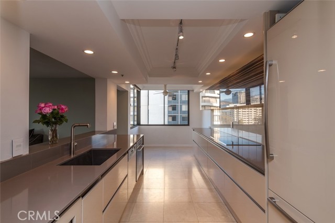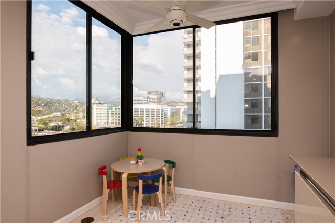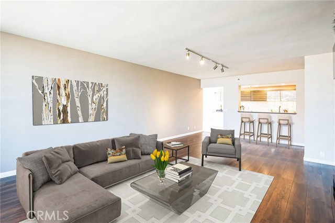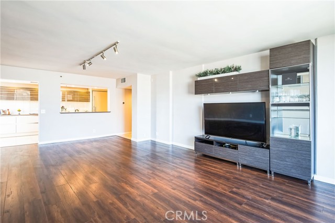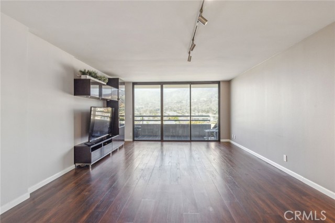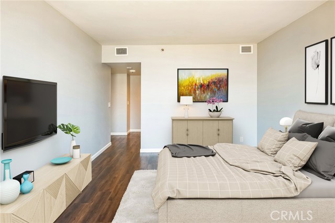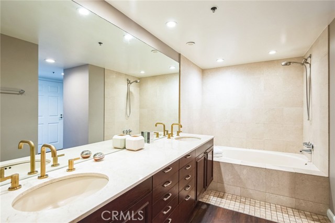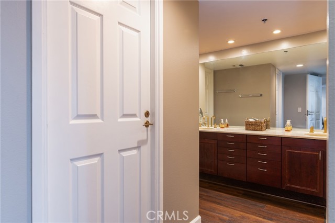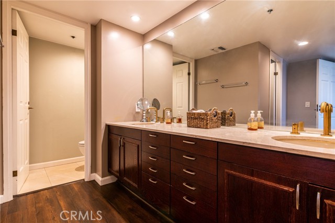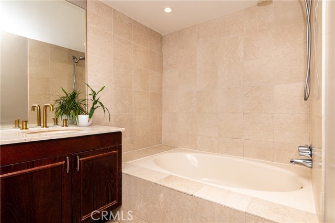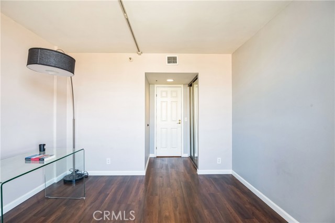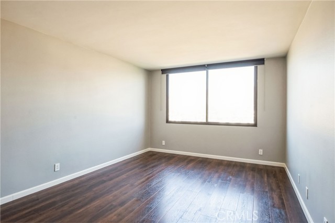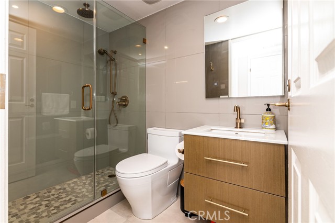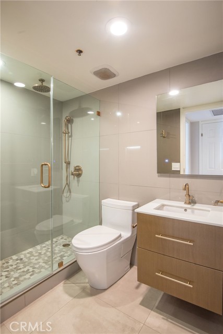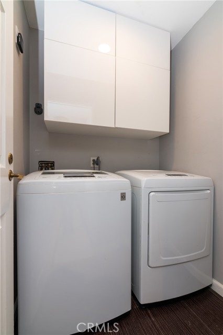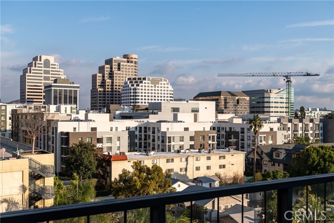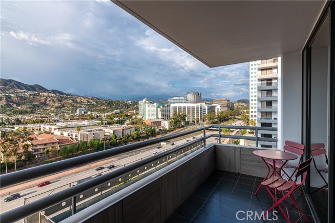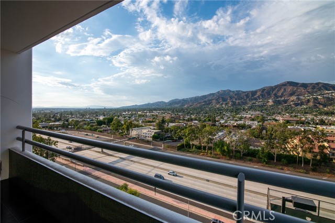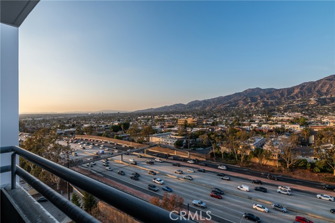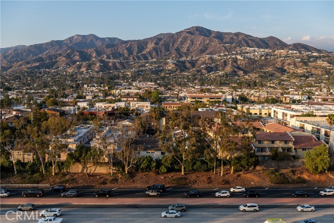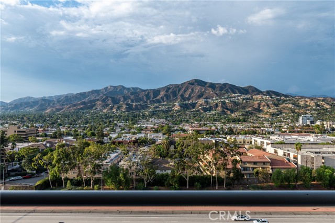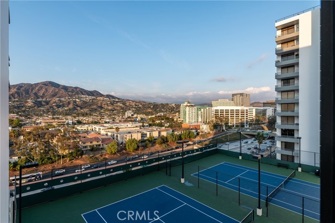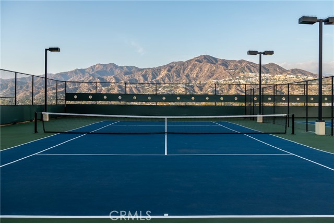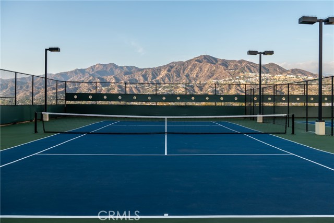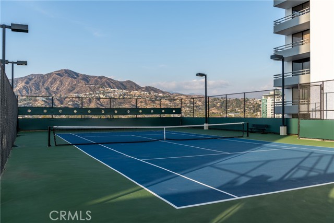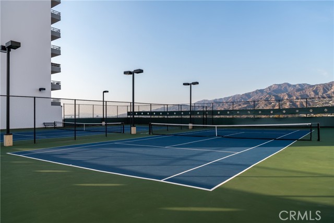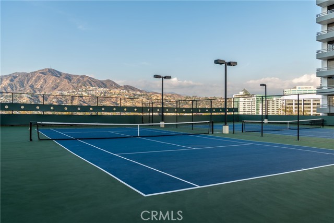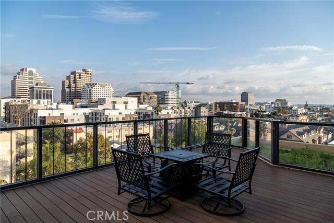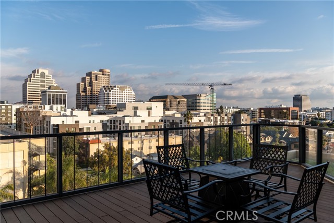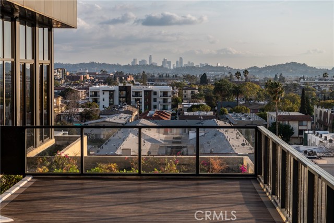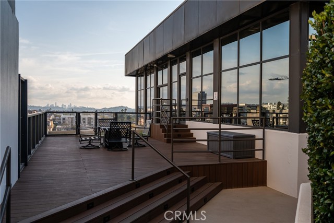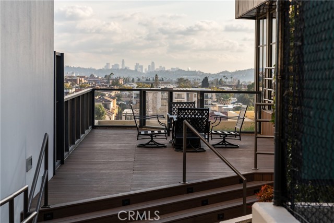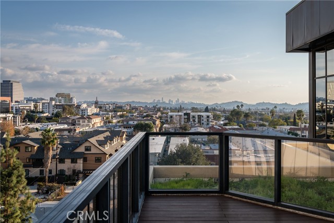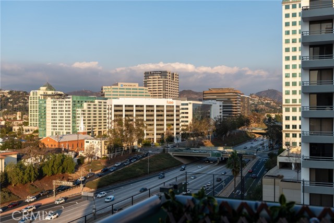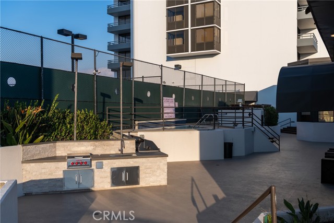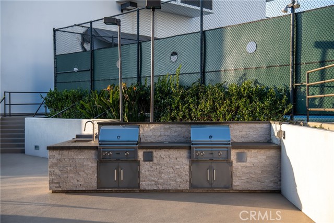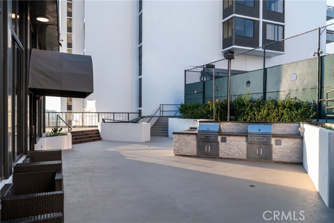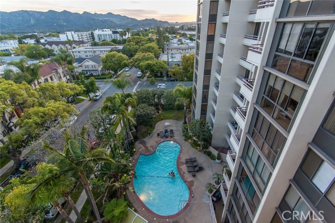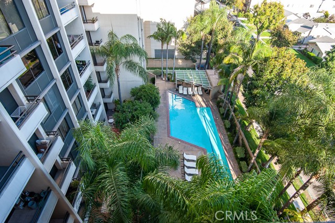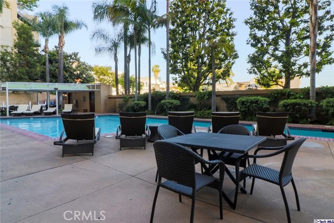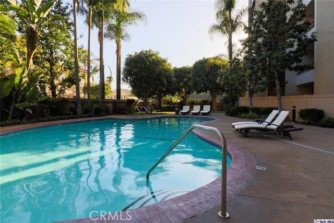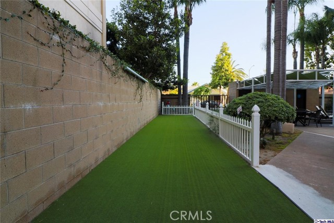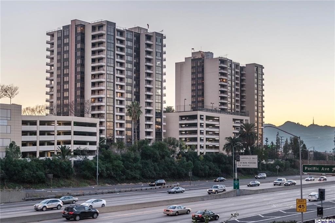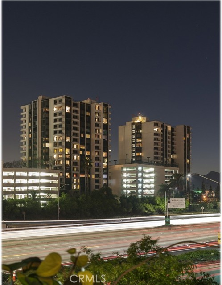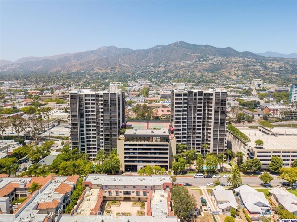345 Pioneer Drive 1201, Glendale, CA 91203
Contact Silva Babaian
Schedule A Showing
Request more information
- MLS#: GD25019145 ( Condominium )
- Street Address: 345 Pioneer Drive 1201
- Viewed: 1
- Price: $969,000
- Price sqft: $707
- Waterfront: No
- Year Built: 1988
- Bldg sqft: 1370
- Bedrooms: 2
- Total Baths: 2
- Full Baths: 2
- Garage / Parking Spaces: 2
- Days On Market: 26
- Additional Information
- County: LOS ANGELES
- City: Glendale
- Zipcode: 91203
- Subdivision: Not Applicable 105
- Building: Not Applicable 105
- District: Glendale Unified
- Provided by: Re/Max Tri-City Realty
- Contact: Maya Maya

- DMCA Notice
-
DescriptionRenovated, modern 12th floor corner unit provides panoramic views of mountains, Glendale city lights in prestigious Pioneer Park Towers complex in Downtown Glendale. This sophisticated urban condo is designed for those with a taste for privacy and luxurious comfort providing perfect retreat from everyday busy life. Appreciate contemporary design, featuring European kitchen with industry's finest brands, state of the art Miele high tech appliances, paneled walls and wood flooring. Enjoy views of San Gabriel mountains through walls of glass from formal entry to free flowing living room and dining areas, modern kitchen and view balcony. Secluded, private master suite offers luxurious bathroom, walk in closet, and a good size second bedroom. Sophisticated amenities of this high rise Park Towers include art deco style lobby, 24 hour security personnel, BBQ area, Gym, 2 swimming pools, 2 professional tennis courts, lush park like landscaping, walking/jogging trail, outdoor heated spa, redwood view sundecks, clubhouse with city views, gated guest parking. Enjoy bold and stylish modern living in downtown Glendale, close distance to finest hot spots, Americana, Glendale Galleria, Whole foods Market, restaurants on Brand. You will love fast and easy access to all of LA.
Property Location and Similar Properties
Features
Appliances
- Dishwasher
- Electric Oven
- Electric Cooktop
- Disposal
- Refrigerator
Architectural Style
- Contemporary
Assessments
- None
Association Amenities
- Pool
- Spa/Hot Tub
- Sauna
- Barbecue
- Outdoor Cooking Area
- Tennis Court(s)
- Racquetball
- Jogging Track
- Gym/Ex Room
- Clubhouse
- Storage
- Concierge
- Maintenance Grounds
- Trash
- Sewer
- Water
- Pet Rules
- Pets Permitted
- Call for Rules
- Management
- Guard
- Security
- Controlled Access
- Hot Water
- Maintenance Front Yard
Association Fee
- 1029.00
Association Fee2
- 0.00
Association Fee Frequency
- Monthly
Carport Spaces
- 0.00
Commoninterest
- Condominium
Common Walls
- 1 Common Wall
Cooling
- Central Air
Country
- US
Days On Market
- 21
Door Features
- Double Door Entry
Eating Area
- Breakfast Nook
Entry Location
- Main Level
Fireplace Features
- None
Flooring
- Wood
Garage Spaces
- 2.00
Heating
- Central
Inclusions
- all modern appliances
Interior Features
- Balcony
- Living Room Balcony
- Open Floorplan
Landleaseamount
- 0.00
Laundry Features
- Electric Dryer Hookup
- Individual Room
- Inside
- Washer Included
Levels
- One
Lockboxtype
- None
Parcel Number
- 5637001105
Parking Features
- Assigned
- Auto Driveway Gate
- Community Structure
- Garage
- Gated
- Guest
- Parking Space
Pool Features
- Association
- Community
- Filtered
- Heated
- In Ground
- Lap
Property Type
- Condominium
Property Condition
- Updated/Remodeled
Road Frontage Type
- City Street
School District
- Glendale Unified
Security Features
- 24 Hour Security
- Automatic Gate
- Carbon Monoxide Detector(s)
- Fire and Smoke Detection System
- Gated with Guard
- Guarded
- Smoke Detector(s)
Sewer
- Public Sewer
Spa Features
- Association
- Community
- Heated
- In Ground
Stories Total
- 18
Subdivision Name Other
- Not Applicable-105
Unit Number
- 1201
Utilities
- Sewer Connected
View
- City Lights
- Hills
- Mountain(s)
- Neighborhood
- Panoramic
Water Source
- Public
Year Built
- 1988
Year Built Source
- Assessor
Zoning
- GLR5*

