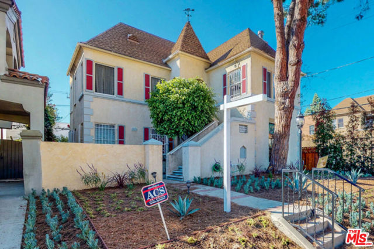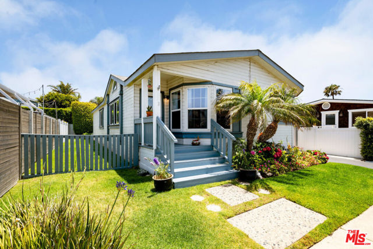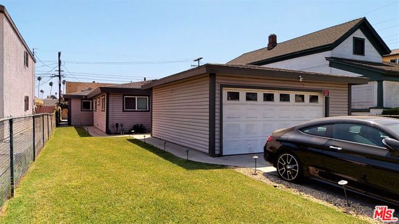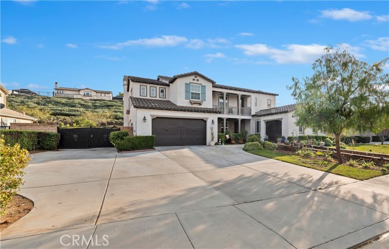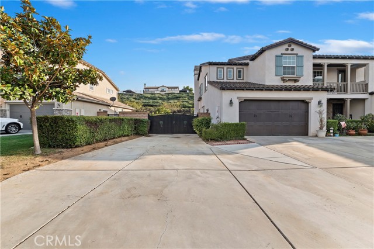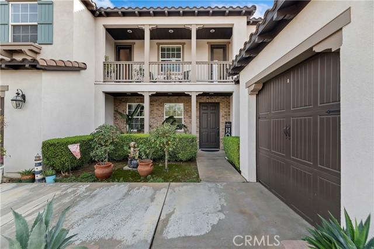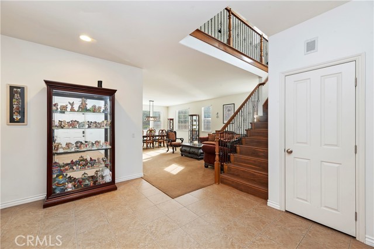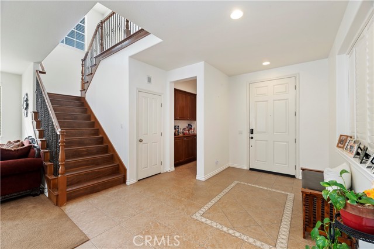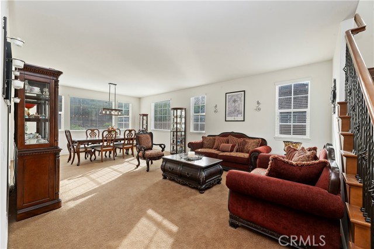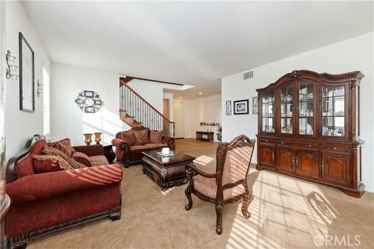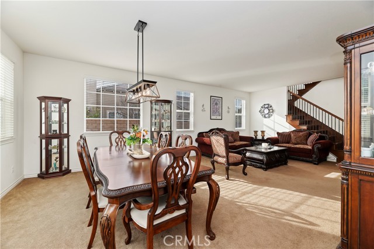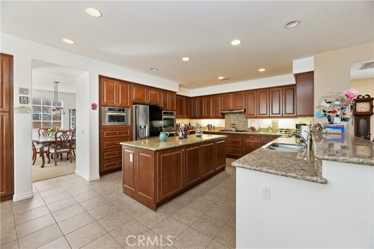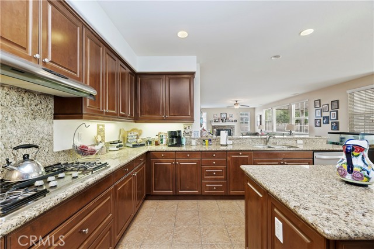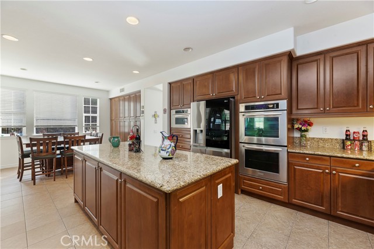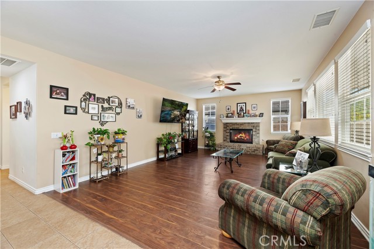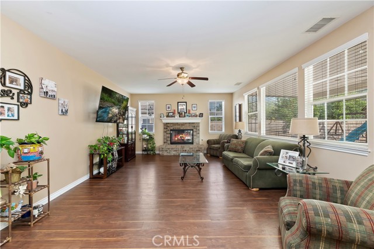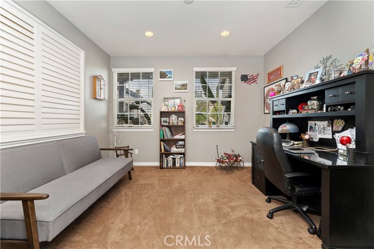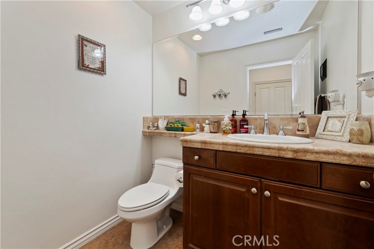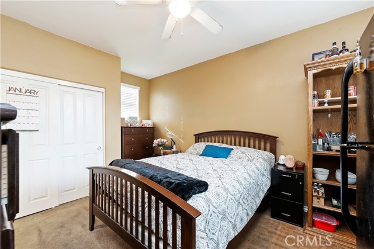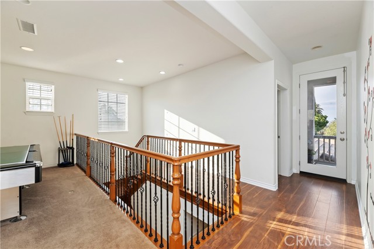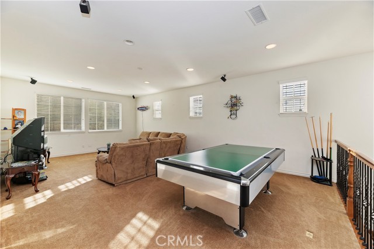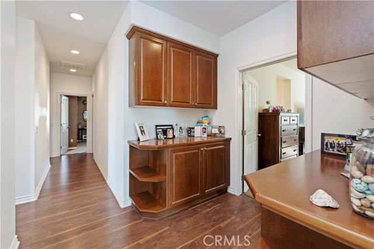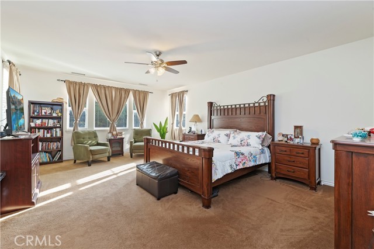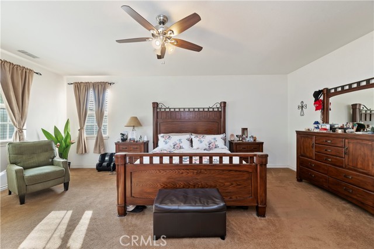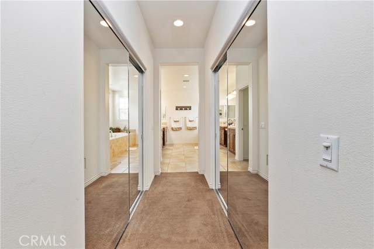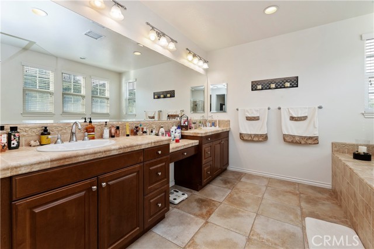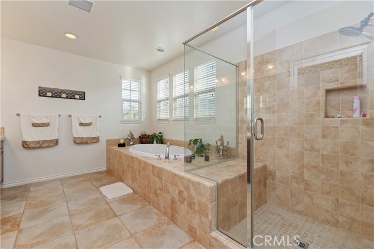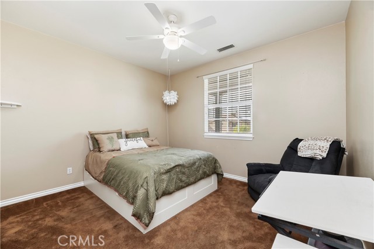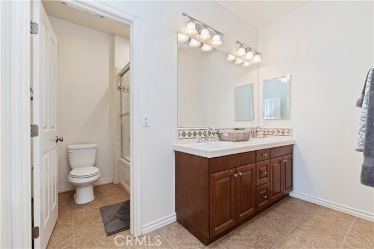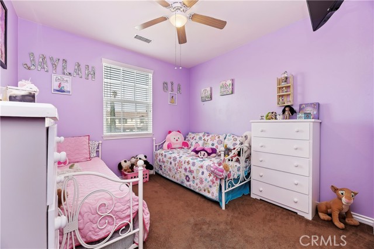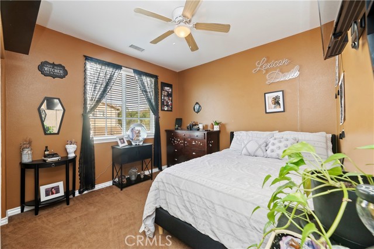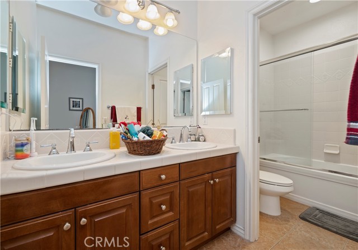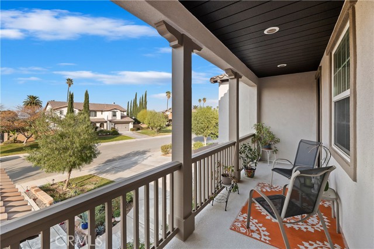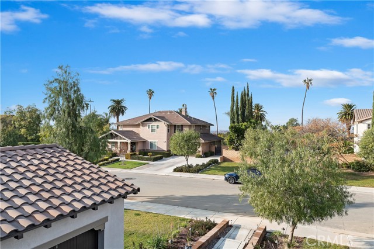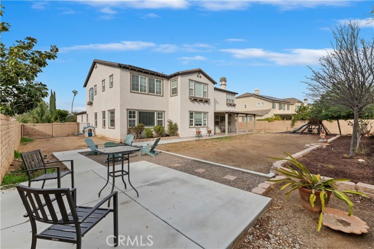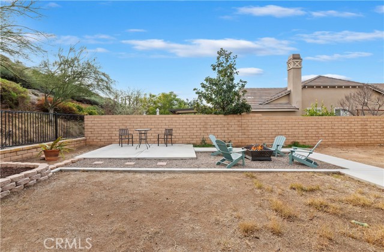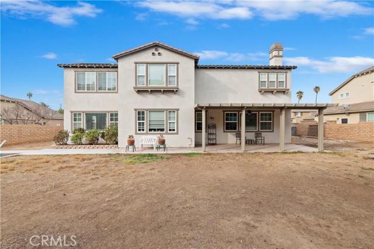13071 Solomon Peak Drive, Riverside, CA 92503
Contact Silva Babaian
Schedule A Showing
Request more information
- MLS#: IV25020957 ( Single Family Residence )
- Street Address: 13071 Solomon Peak Drive
- Viewed: 29
- Price: $1,395,995
- Price sqft: $294
- Waterfront: No
- Year Built: 2007
- Bldg sqft: 4749
- Bedrooms: 6
- Total Baths: 4
- Full Baths: 4
- Garage / Parking Spaces: 4
- Days On Market: 76
- Additional Information
- County: RIVERSIDE
- City: Riverside
- Zipcode: 92503
- District: Riverside Unified
- Elementary School: LAKMAT
- Middle School: MILLER
- High School: ARLING
- Provided by: BERKSHIRE HATHAWAY HOMESERVICES CALIFORNIA REALTY
- Contact: DIANE DIANE

- DMCA Notice
-
DescriptionWelcome to the La Sierra Heights Community. This 6 bedroom home encompasses over 4,700 square feet of living space which was designed specifically for functionality and style, giving each occupant space and a sense of privacy, with a bedroom and bath on the main level. This home has a keyless entry and paid solar. It boasts 4,749 square feet, a four (4) car garage and a large driveway for additional cars and toys. An additional bonus is the lot size of approximately 20,473 square feet. The family room has a large wood burning fireplace with a gas stub and large fireplace mantel. The seamless open space from the family room to the kitchen displays granite countertops with full backsplash behind the cook top along with a large island. The bedrooms are pleasantly large with a lot of closet and storage space to meet the needs for those expansive wardrobes and/or accessory. The balcony provides tranquility where you can spend your time engulfed in your thoughts or spend your time (day or night) taking in the views. You can watch the sunrise while sipping coffee, in the evening watch the sunset while mesmerized by the beauty of the surroundings, and enjoy the full moon that lights up the community each month. This home is in a prime location. It is in close proximity to schools, shopping, major freeways, and hospitals. Don't miss out on this opportunity to not only have the home that is the perfect fit but a great community with access to all the needed amenities.
Property Location and Similar Properties
Features
Appliances
- Built-In Range
- Dishwasher
- Double Oven
- Gas Oven
- Microwave
Architectural Style
- Craftsman
Assessments
- Special Assessments
Association Amenities
- Picnic Area
- Playground
Association Fee
- 185.00
Association Fee Frequency
- Monthly
Commoninterest
- None
Common Walls
- No Common Walls
Cooling
- Central Air
Country
- US
Eating Area
- Breakfast Counter / Bar
- In Kitchen
Elementary School
- LAKMAT
Elementaryschool
- Lake Mathews
Entry Location
- Front
Exclusions
- Refrigerator
- Washer
- Dryer
Fencing
- Block
- Wrought Iron
Fireplace Features
- Family Room
Flooring
- Carpet
- Laminate
- Tile
Garage Spaces
- 4.00
Heating
- Central
High School
- ARLING
Highschool
- Arlington
Interior Features
- Balcony
- Beamed Ceilings
- Block Walls
- Built-in Features
- Ceiling Fan(s)
- Granite Counters
- High Ceilings
- Open Floorplan
- Pantry
- Recessed Lighting
- Two Story Ceilings
Laundry Features
- Gas & Electric Dryer Hookup
- Individual Room
- Inside
- Upper Level
- Washer Hookup
Levels
- Two
Living Area Source
- Assessor
Lockboxtype
- None
- See Remarks
Lot Features
- Landscaped
- Level with Street
- Lot 20000-39999 Sqft
- Rectangular Lot
- Sprinkler System
Middle School
- MILLER
Middleorjuniorschool
- Miller
Parcel Number
- 269400009
Parking Features
- Direct Garage Access
- Driveway
- Garage Faces Front
- Garage Door Opener
Patio And Porch Features
- Concrete
- Patio
- Patio Open
- Porch
- Front Porch
Pool Features
- None
Property Type
- Single Family Residence
Property Condition
- Turnkey
Road Frontage Type
- City Street
Roof
- Concrete
- Tile
School District
- Riverside Unified
Security Features
- Carbon Monoxide Detector(s)
- Fire and Smoke Detection System
- Smoke Detector(s)
Sewer
- Public Sewer
Utilities
- Cable Available
- Natural Gas Connected
- Phone Available
- Sewer Connected
- Water Connected
View
- City Lights
- Mountain(s)
- Neighborhood
Views
- 29
Water Source
- Public
Window Features
- Blinds
- Double Pane Windows
- Screens
- Shutters
Year Built
- 2007
Year Built Source
- Public Records

